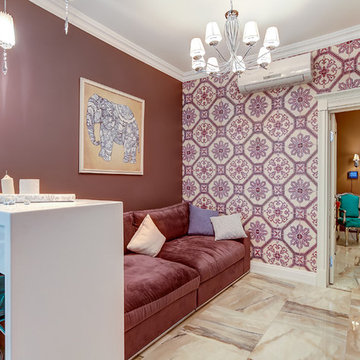Soggiorni viola con TV a parete - Foto e idee per arredare
Filtra anche per:
Budget
Ordina per:Popolari oggi
41 - 60 di 164 foto
1 di 3
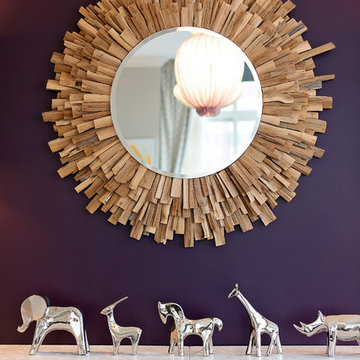
Alexey Gold-Dvoryadkin
Foto di un soggiorno minimalista di medie dimensioni e aperto con pareti grigie, moquette, nessun camino e TV a parete
Foto di un soggiorno minimalista di medie dimensioni e aperto con pareti grigie, moquette, nessun camino e TV a parete
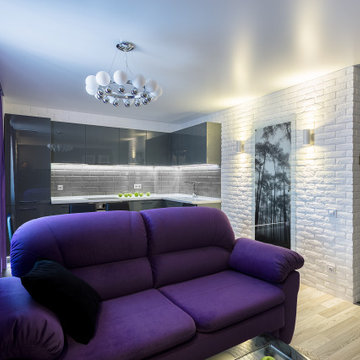
Immagine di un piccolo soggiorno contemporaneo con pareti bianche, pavimento in laminato, TV a parete, pavimento grigio e pareti in mattoni
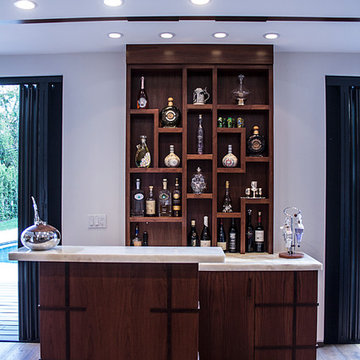
Stone two-sided fireplace with up lighting underneath the top stone. Hardwood floors in the formal living room, porcelain wood grain tiles for the kitchen, dining, wine cellar and exterior patio.
Pool and backyard landscaping are the only previous features that remained from the original home, minus a few walls on the interior and newly installed waterless grass for the ground cover.
Designed with a standing seam metal roof, with internal drainage system for hidden gutters design. Rain chain and rain barrels for rain harvesting.
Retrofitted with Hardy Frames prefabricated shear walls for up to date earthquake safety. Opening both walls to the backyard, there are now two 14' folding doors allowing the inside and outside to merge.
http://www.hardyframe.com/HF/index.html
Amy J Smith Photography
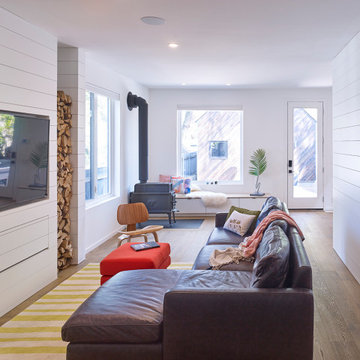
Foto di un piccolo soggiorno country aperto con pareti bianche, pavimento in legno massello medio, stufa a legna, cornice del camino in metallo, pavimento marrone e TV a parete
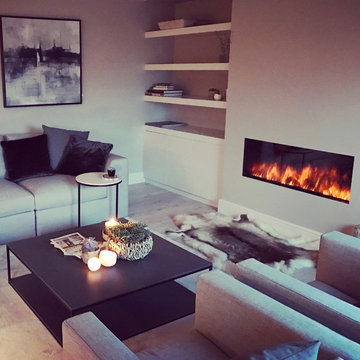
The total renovation, working with Llama Projects, the construction division of the Llama Group, of this once very dated top floor apartment in the heart of the old city of Shrewsbury. With all new electrics, fireplace, built in cabinetry, flooring and interior design & style. Our clients wanted a stylish, contemporary interior through out replacing the dated, old fashioned interior. The old fashioned electric fireplace was replaced with a modern electric fire and all new built in cabinetry was built into the property. Showcasing the lounge interior, with stylish Italian design furniture, available through our design studio. New wooden flooring throughout, John Cullen Lighting, contemporary built in cabinetry. Creating a wonderful weekend luxury pad for our Hong Kong based clients. All furniture, lighting, flooring and accessories are available through Janey Butler Interiors.
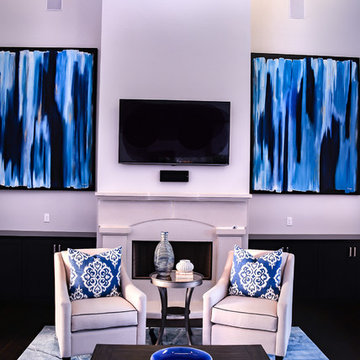
Immagine di un soggiorno tradizionale di medie dimensioni e aperto con pareti viola, parquet scuro, camino classico, cornice del camino in legno, TV a parete e pavimento marrone
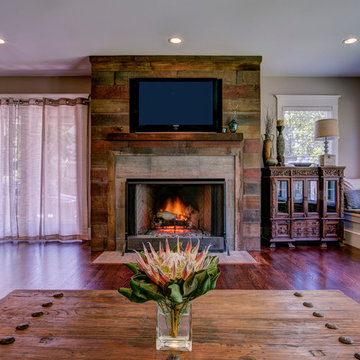
Gloriouso Photography
Immagine di un soggiorno boho chic di medie dimensioni e aperto con pareti beige, parquet scuro, camino classico, cornice del camino in legno e TV a parete
Immagine di un soggiorno boho chic di medie dimensioni e aperto con pareti beige, parquet scuro, camino classico, cornice del camino in legno e TV a parete
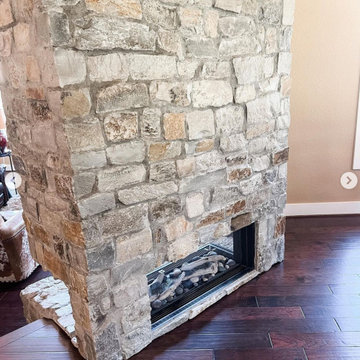
Idee per un soggiorno rustico di medie dimensioni e aperto con pareti beige, parquet scuro, camino bifacciale, cornice del camino in pietra e TV a parete
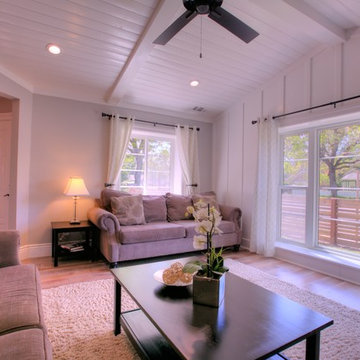
Ispirazione per un soggiorno country di medie dimensioni e chiuso con sala formale, pareti grigie, pavimento in legno massello medio, camino classico, cornice del camino in pietra, TV a parete e pavimento grigio
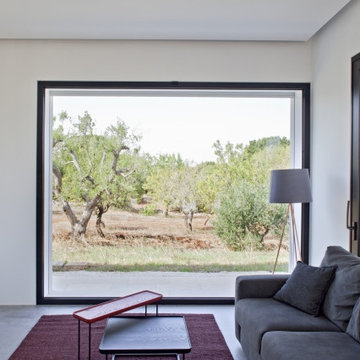
Il soggiorno con vista sull'uliveto
Esempio di un soggiorno mediterraneo di medie dimensioni e aperto con pareti bianche, pavimento in cemento, camino bifacciale, cornice del camino in metallo, TV a parete e pavimento grigio
Esempio di un soggiorno mediterraneo di medie dimensioni e aperto con pareti bianche, pavimento in cemento, camino bifacciale, cornice del camino in metallo, TV a parete e pavimento grigio
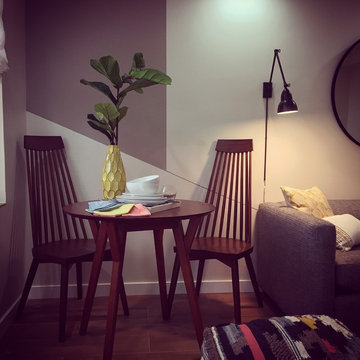
Foto di un soggiorno moderno di medie dimensioni e aperto con pareti multicolore, parquet chiaro, nessun camino e TV a parete
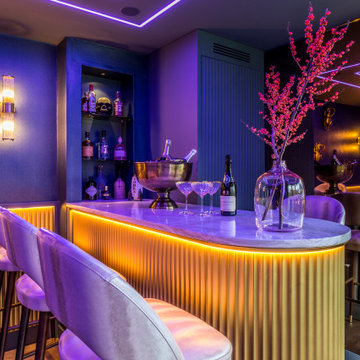
The space is intended to be a fun place both adults and young people can come together. It is a playful bar and media room. The design is an eclectic design to transform an existing playroom to accommodate a young adult
hang out and a bar in a family home. The contemporary and luxurious interior design was achieved on a budget. Riverstone Paint Matt bar and blue media room with metallic panelling. Interior design for well being. Creating a healthy home to suit the individual style of the owners.
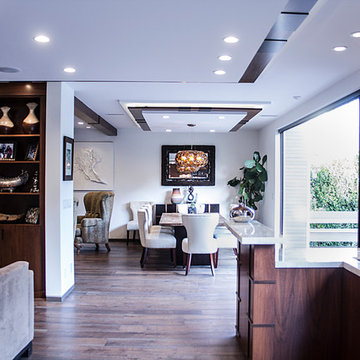
Stone two-sided fireplace with up lighting underneath the top stone. Hardwood floors in the formal living room, porcelain wood grain tiles for the kitchen, dining, wine cellar and exterior patio.
Pool and backyard landscaping are the only previous features that remained from the original home, minus a few walls on the interior and newly installed waterless grass for the ground cover.
Designed with a standing seam metal roof, with internal drainage system for hidden gutters design. Rain chain and rain barrels for rain harvesting.
Retrofitted with Hardy Frames prefabricated shear walls for up to date earthquake safety. Opening both walls to the backyard, there are now two 14' folding doors allowing the inside and outside to merge.
http://www.hardyframe.com/HF/index.html
Amy J Smith Photography
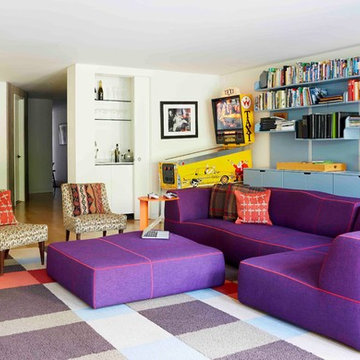
A comfortable and colorful playroom
Esempio di un soggiorno contemporaneo di medie dimensioni e chiuso con sala giochi, pareti bianche, moquette, nessun camino, TV a parete e pavimento arancione
Esempio di un soggiorno contemporaneo di medie dimensioni e chiuso con sala giochi, pareti bianche, moquette, nessun camino, TV a parete e pavimento arancione
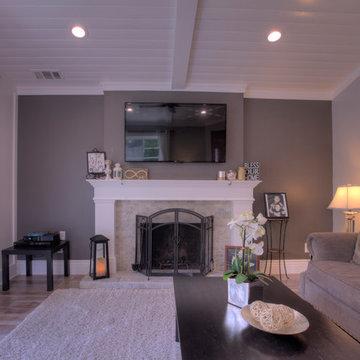
Idee per un soggiorno country di medie dimensioni e chiuso con sala formale, pareti grigie, pavimento in legno massello medio, camino classico, cornice del camino in pietra, TV a parete e pavimento grigio
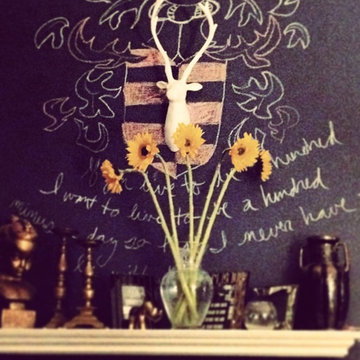
This is the mantle at my home, decorated for Autumn. I have the mantle corner painted with chalkboard paint so that I can change the decor seasonally. In this photo, the picture is of my family's Scottish crest, along with a quote about friendship and love.
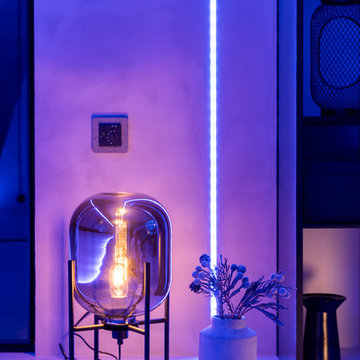
Проект интерьера гостиной, выполненный для телепередачи Квартирный Вопрос от 10.03.2018
Авторский коллектив : Екатерина Вязьминова, Иван Сельвинский
Фото : Василий Буланов
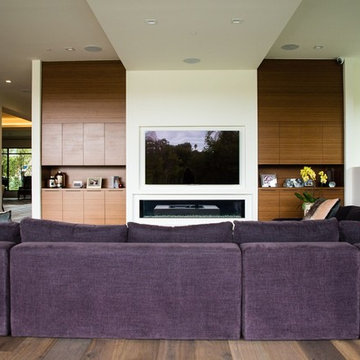
Nestled in the heart of Los Angeles, just south of Beverly Hills, this two story (with basement) contemporary gem boasts large ipe eaves and other wood details, warming the interior and exterior design. The rear indoor-outdoor flow is perfection. An exceptional entertaining oasis in the middle of the city. Photo by Lynn Abesera
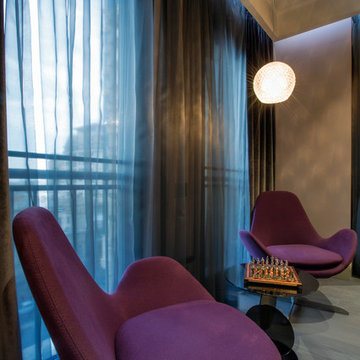
Photo by @Elmar Mustafazade
Ispirazione per un soggiorno minimal di medie dimensioni e chiuso con pareti rosa, pavimento in legno massello medio e TV a parete
Ispirazione per un soggiorno minimal di medie dimensioni e chiuso con pareti rosa, pavimento in legno massello medio e TV a parete
Soggiorni viola con TV a parete - Foto e idee per arredare
3
