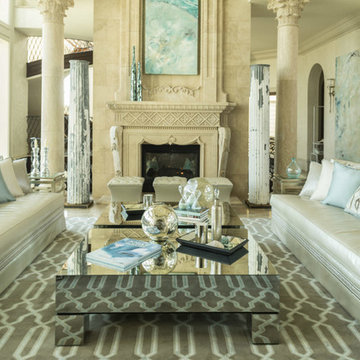Soggiorni verdi con sala formale - Foto e idee per arredare
Filtra anche per:
Budget
Ordina per:Popolari oggi
121 - 140 di 1.757 foto
1 di 3
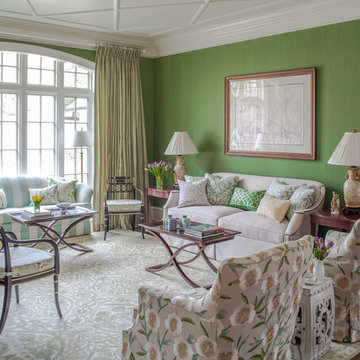
The trellis ceiling inspired us to give this living room a garden feel. Manuel Canovas awning stripe on camelback sofa in the window. Grass-green decorative painting on the walls by Sheppard Bear. Baker pull-up chairs. Hickory Chair slipper chair and sofas. Asmara rug. Silk tattersal-print drapes. Club chairs upholstered in an embroidered floral fabric by Manuel Canovas. Photo by Erik Kvalsvik
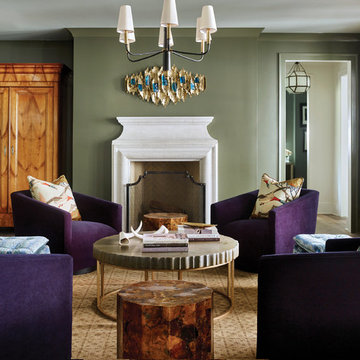
The Mont Richard: Typical of the reign of Louis XV, this mantel features a classic bolection molding profile. Its simple uncluttered lines combined with generous curves makes this mantelpiece compatible with classic or contemporary interiors. The Mont Richard also has optional cornice shelves typically seen in bolection style mantel combinations.
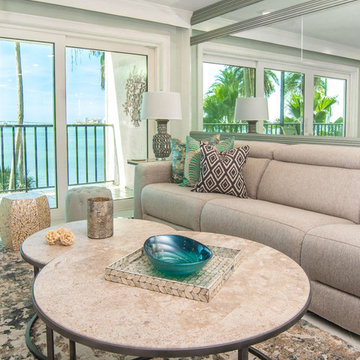
Elegant Coastal Design - home remodeling in Clearwater beach . We are in love with the final look and the customer is very happy. Pay special attention to the details: the custom made wall trim and mirrors, the leather texture kitchen countertop, the beautiful back splash, the very chic and trendy mosaic kitchen fllor
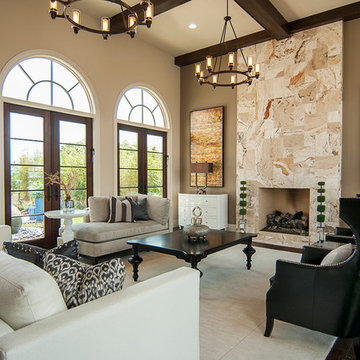
The stone feature fireplace creates a dramatic focal point in this space. The stained beams in the ceiling and stained casing around the windows creates a warmth and balance that we love!
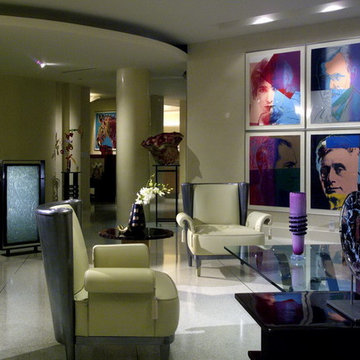
Warhol portrait paintings are combined to create one large-scale artwork, ultimately creating a bigger impact that if each was scattered throughout the space. Art deco reproduction furnishings are flecked with original ones.
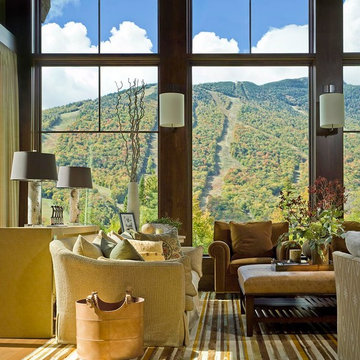
Westphalen Photography
Idee per un grande soggiorno tradizionale aperto con sala formale
Idee per un grande soggiorno tradizionale aperto con sala formale
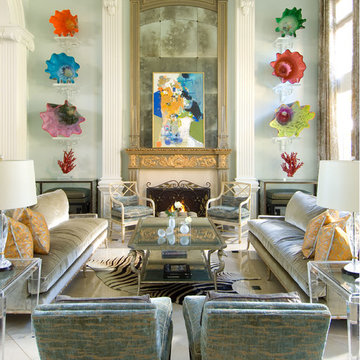
Photographer: Dan Piassick
Foto di un grande soggiorno chic aperto con pareti blu, sala formale, pavimento in gres porcellanato e camino classico
Foto di un grande soggiorno chic aperto con pareti blu, sala formale, pavimento in gres porcellanato e camino classico
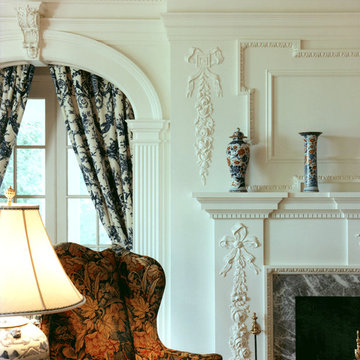
This is a detail view of the first renovation I did to this formal Living Room in an 1897 Colonial Revival House.
Esempio di un grande soggiorno classico con sala formale e pareti bianche
Esempio di un grande soggiorno classico con sala formale e pareti bianche
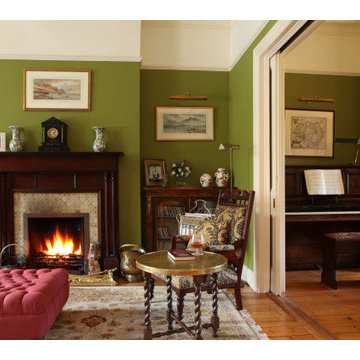
Photo by Sasfi Hope-Ross
Immagine di un soggiorno chic di medie dimensioni con sala formale, pareti verdi, pavimento in legno massello medio, camino classico e cornice del camino in legno
Immagine di un soggiorno chic di medie dimensioni con sala formale, pareti verdi, pavimento in legno massello medio, camino classico e cornice del camino in legno
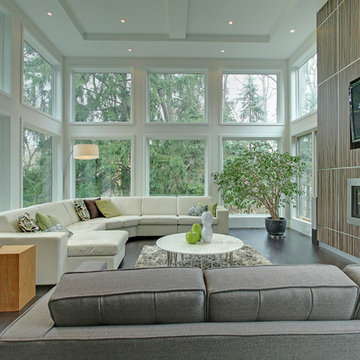
Idee per un soggiorno design di medie dimensioni e chiuso con pareti bianche, parquet scuro, camino lineare Ribbon, TV a parete, sala formale, cornice del camino piastrellata e pavimento marrone
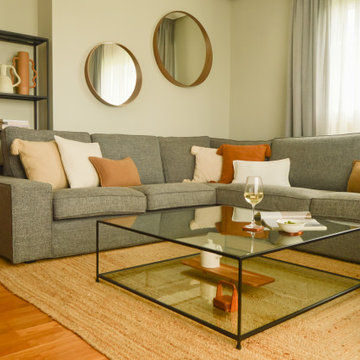
Equilibrio entre materiales, texturas y tonalidades.
Idee per un soggiorno di medie dimensioni e chiuso con sala formale, pareti grigie, pavimento in legno massello medio, TV a parete e carta da parati
Idee per un soggiorno di medie dimensioni e chiuso con sala formale, pareti grigie, pavimento in legno massello medio, TV a parete e carta da parati
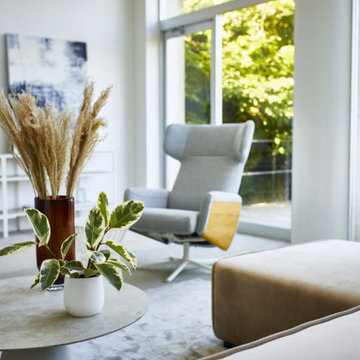
YOUR EXTRAORDINARY HOME.
Live a life as individual as you are. Your life isn’t off the shelf, so why should your home be. That’s why you can change the size, colours and materials of nearly every design. And we’re here to help you style your home, your way. We always tailor the process to your demands and wishes.
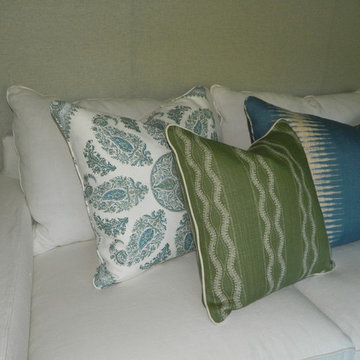
Esempio di un piccolo soggiorno tropicale chiuso con sala formale, pareti verdi, moquette, nessun camino e nessuna TV
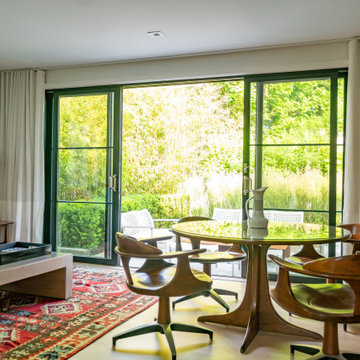
TEAM
Architect: LDa Architecture & Interiors
Interior Design: LDa Architecture & Interiors
Landscape Architect: Gregory Lombardi Design
Photographer: Eric Roth
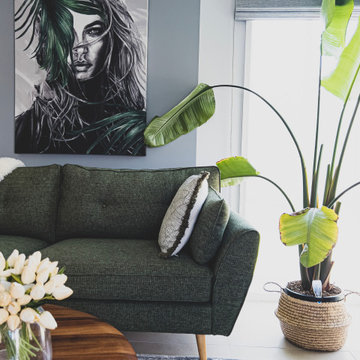
Project Brief -
Transform a dull all biege open living into a contemporary welcoming space
Design Decisions -
Grey and green colour palette used to create a clean and fresh look
- Timber nested coffee table added to introduce the neutral tones and contribute to the functionality of the large formal sitting
- Plants added to the space to introduce organic shapes and bring in the fresh outdoor feel
- A statement wall art added to the partially painted accent wall, creating the impactful focus point
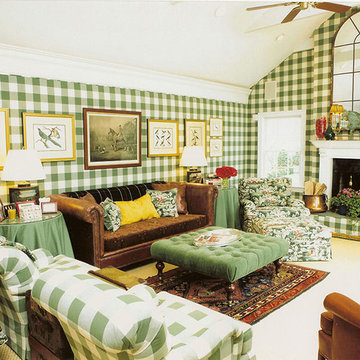
Esempio di un soggiorno bohémian di medie dimensioni e chiuso con sala formale, pareti multicolore, moquette, camino classico, nessuna TV e pavimento bianco
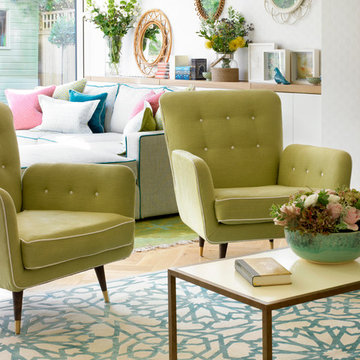
Idee per un grande soggiorno classico aperto con sala formale, pareti grigie e parquet chiaro

This 7,000 square foot space located is a modern weekend getaway for a modern family of four. The owners were looking for a designer who could fuse their love of art and elegant furnishings with the practicality that would fit their lifestyle. They owned the land and wanted to build their new home from the ground up. Betty Wasserman Art & Interiors, Ltd. was a natural fit to make their vision a reality.
Upon entering the house, you are immediately drawn to the clean, contemporary space that greets your eye. A curtain wall of glass with sliding doors, along the back of the house, allows everyone to enjoy the harbor views and a calming connection to the outdoors from any vantage point, simultaneously allowing watchful parents to keep an eye on the children in the pool while relaxing indoors. Here, as in all her projects, Betty focused on the interaction between pattern and texture, industrial and organic.
Project completed by New York interior design firm Betty Wasserman Art & Interiors, which serves New York City, as well as across the tri-state area and in The Hamptons.
For more about Betty Wasserman, click here: https://www.bettywasserman.com/
To learn more about this project, click here: https://www.bettywasserman.com/spaces/sag-harbor-hideaway/

Photography by Michael J. Lee
Ispirazione per un grande soggiorno classico aperto con pareti beige, camino lineare Ribbon, sala formale, pavimento in legno massello medio, cornice del camino in pietra, nessuna TV, pavimento marrone e soffitto ribassato
Ispirazione per un grande soggiorno classico aperto con pareti beige, camino lineare Ribbon, sala formale, pavimento in legno massello medio, cornice del camino in pietra, nessuna TV, pavimento marrone e soffitto ribassato
Soggiorni verdi con sala formale - Foto e idee per arredare
7
