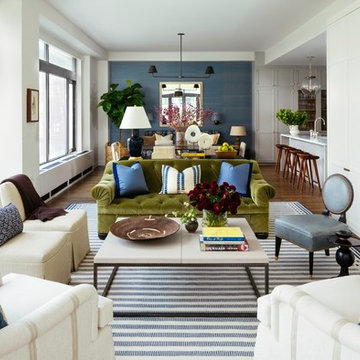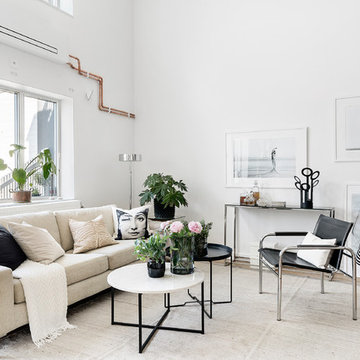Soggiorni verdi con pareti bianche - Foto e idee per arredare
Filtra anche per:
Budget
Ordina per:Popolari oggi
221 - 240 di 2.073 foto
1 di 3

Esempio di un soggiorno contemporaneo di medie dimensioni con sala della musica, pareti bianche, pavimento in legno massello medio, nessun camino, cornice del camino piastrellata, TV a parete e pavimento marrone

A complete refurbishment of an elegant Victorian terraced house within a sensitive conservation area. The project included a two storey glass extension and balcony to the rear, a feature glass stair to the new kitchen/dining room and an en-suite dressing and bathroom. The project was constructed over three phases and we worked closely with the client to create their ideal solution.
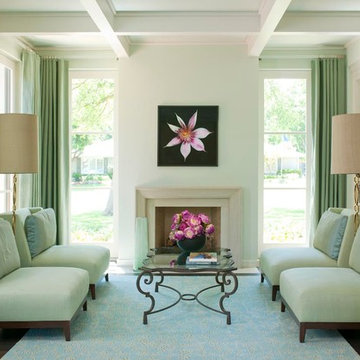
Photography: Dan Piassick
Foto di un soggiorno chic con libreria, pareti bianche e camino classico
Foto di un soggiorno chic con libreria, pareti bianche e camino classico

Esempio di un ampio soggiorno moderno aperto con pareti bianche, parquet chiaro, camino lineare Ribbon, TV a parete, pavimento marrone e cornice del camino in metallo

Modern living room
Idee per un grande soggiorno design aperto con pareti bianche, pavimento in gres porcellanato, pavimento bianco, camino classico, cornice del camino piastrellata, nessuna TV e con abbinamento di divani diversi
Idee per un grande soggiorno design aperto con pareti bianche, pavimento in gres porcellanato, pavimento bianco, camino classico, cornice del camino piastrellata, nessuna TV e con abbinamento di divani diversi

The living room features floor to ceiling windows with big views of the Cascades from Mt. Bachelor to Mt. Jefferson through the tops of tall pines and carved-out view corridors. The open feel is accentuated with steel I-beams supporting glulam beams, allowing the roof to float over clerestory windows on three sides.
The massive stone fireplace acts as an anchor for the floating glulam treads accessing the lower floor. A steel channel hearth, mantel, and handrail all tie in together at the bottom of the stairs with the family room fireplace. A spiral duct flue allows the fireplace to stop short of the tongue and groove ceiling creating a tension and adding to the lightness of the roof plane.
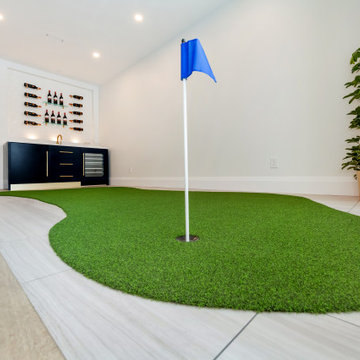
Basement - this putting green in the basement is a unique feature and is perfect for the avid golfer. When you are bored of putting you can pour yourself a lovely glass of wine at the wet bar.
Saskatoon Hospital Lottery Home
Built by Decora Homes
Windows and Doors by Durabuilt Windows and Doors
Photography by D&M Images Photography
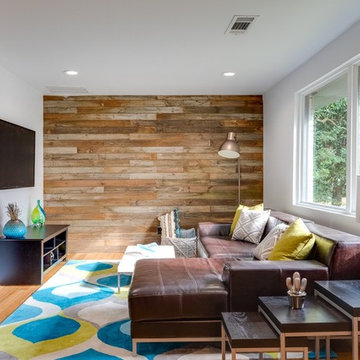
Immagine di un soggiorno country con pareti bianche, pavimento in legno massello medio, TV a parete e pavimento marrone
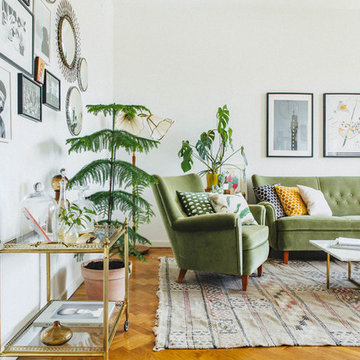
Nadja Endler
Esempio di un soggiorno scandinavo di medie dimensioni e aperto con sala formale, pareti bianche, pavimento in legno massello medio, nessun camino, nessuna TV e tappeto
Esempio di un soggiorno scandinavo di medie dimensioni e aperto con sala formale, pareti bianche, pavimento in legno massello medio, nessun camino, nessuna TV e tappeto

Located near the foot of the Teton Mountains, the site and a modest program led to placing the main house and guest quarters in separate buildings configured to form outdoor spaces. With mountains rising to the northwest and a stream cutting through the southeast corner of the lot, this placement of the main house and guest cabin distinctly responds to the two scales of the site. The public and private wings of the main house define a courtyard, which is visually enclosed by the prominence of the mountains beyond. At a more intimate scale, the garden walls of the main house and guest cabin create a private entry court.
A concrete wall, which extends into the landscape marks the entrance and defines the circulation of the main house. Public spaces open off this axis toward the views to the mountains. Secondary spaces branch off to the north and south forming the private wing of the main house and the guest cabin. With regulation restricting the roof forms, the structural trusses are shaped to lift the ceiling planes toward light and the views of the landscape.
A.I.A Wyoming Chapter Design Award of Citation 2017
Project Year: 2008
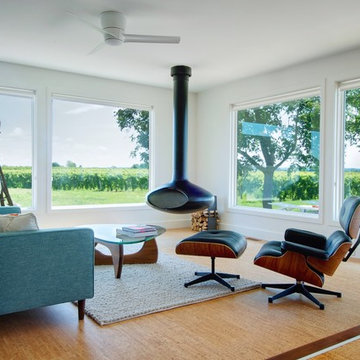
Photo: Andrew Snow © 2013 Houzz
Foto di un soggiorno design con pavimento in sughero, camino sospeso, pareti bianche e nessuna TV
Foto di un soggiorno design con pavimento in sughero, camino sospeso, pareti bianche e nessuna TV

Esempio di un soggiorno nordico aperto con pareti bianche, pavimento in legno massello medio, nessun camino e nessuna TV
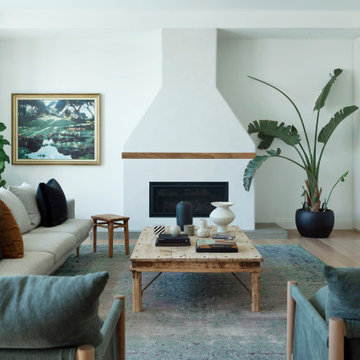
Foto di un soggiorno design con pareti bianche, parquet chiaro, camino lineare Ribbon e pavimento beige
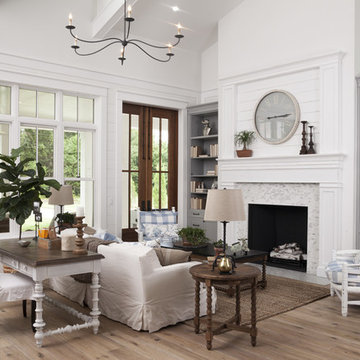
Foto di un soggiorno country aperto con pareti bianche, pavimento in legno massello medio, camino classico e nessuna TV
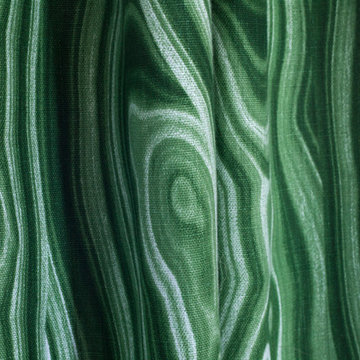
Mekenzie France
Ispirazione per un soggiorno bohémian aperto con pareti bianche, moquette e parete attrezzata
Ispirazione per un soggiorno bohémian aperto con pareti bianche, moquette e parete attrezzata
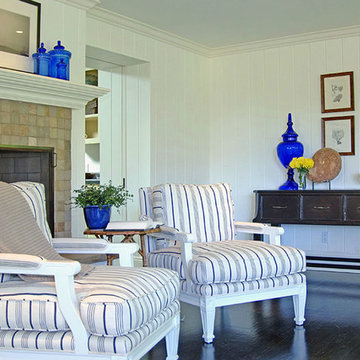
Esempio di un soggiorno costiero di medie dimensioni e aperto con pareti bianche, parquet scuro, camino classico, cornice del camino in pietra e TV a parete
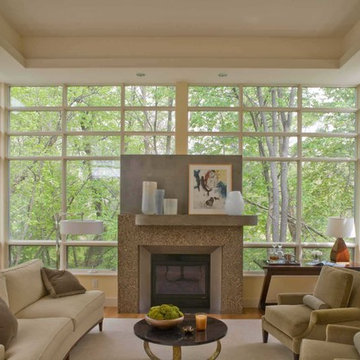
Sanjay Jani
Immagine di un soggiorno moderno di medie dimensioni e chiuso con sala formale, pareti bianche, camino classico e cornice del camino in cemento
Immagine di un soggiorno moderno di medie dimensioni e chiuso con sala formale, pareti bianche, camino classico e cornice del camino in cemento
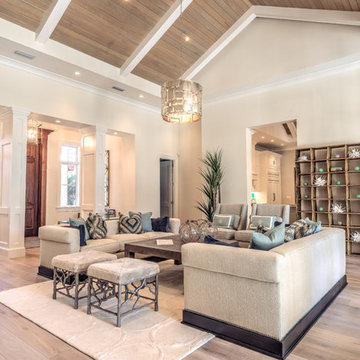
Immagine di un grande soggiorno chic con sala formale, pareti bianche, parquet chiaro e nessuna TV
Soggiorni verdi con pareti bianche - Foto e idee per arredare
12
