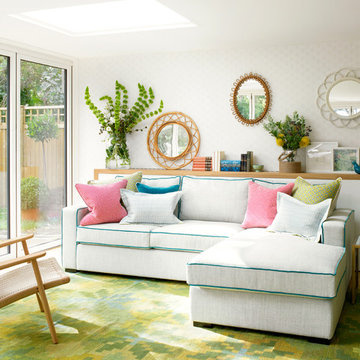Soggiorni verdi con pareti bianche - Foto e idee per arredare
Filtra anche per:
Budget
Ordina per:Popolari oggi
181 - 200 di 2.063 foto
1 di 3

Living room with built-in entertainment cabinet, large sliding doors.
Foto di un soggiorno contemporaneo di medie dimensioni e stile loft con pareti bianche, parquet chiaro, camino lineare Ribbon, pavimento beige, cornice del camino in pietra e parete attrezzata
Foto di un soggiorno contemporaneo di medie dimensioni e stile loft con pareti bianche, parquet chiaro, camino lineare Ribbon, pavimento beige, cornice del camino in pietra e parete attrezzata
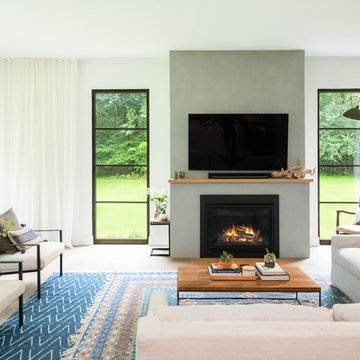
Photo by Jess Blackwell Photography
Idee per un soggiorno chic con pareti bianche, parquet chiaro, camino classico, TV a parete e tappeto
Idee per un soggiorno chic con pareti bianche, parquet chiaro, camino classico, TV a parete e tappeto

Lavish Transitional living room with soaring white geometric (octagonal) coffered ceiling and panel molding. The room is accented by black architectural glazing and door trim. The second floor landing/balcony, with glass railing, provides a great view of the two story book-matched marble ribbon fireplace.
Architect: Hierarchy Architecture + Design, PLLC
Interior Designer: JSE Interior Designs
Builder: True North
Photographer: Adam Kane Macchia

Immagine di un soggiorno stile marino aperto con pareti bianche, parquet chiaro, camino lineare Ribbon e tappeto
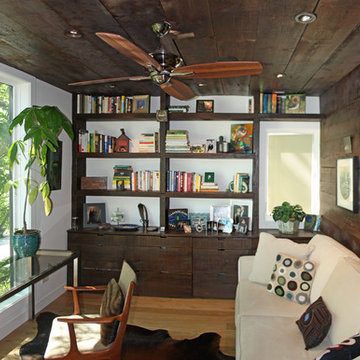
This is the home's office space. The large picture window at the second floor makes this room feel like a tree fort! Reclaimed wood paneling on the back wall flows up to the ceiling. http://www.kipnisarch.com
Photo by Kipnis Architecture + Planning
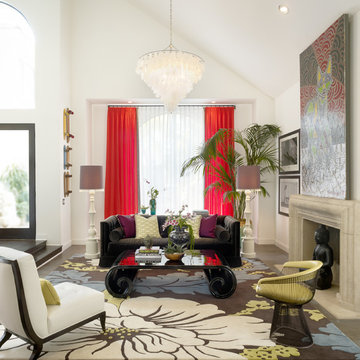
Photo by Eric Staudenmaier
Immagine di un soggiorno contemporaneo con pareti bianche e camino classico
Immagine di un soggiorno contemporaneo con pareti bianche e camino classico

Design by Emily Ruddo, Photographed by Meghan Beierle-O'Brien. Benjamin Moore Classic Gray paint, Mitchell Gold lounger, Custom media storage, custom raspberry pink chairs,

Ispirazione per un grande soggiorno design aperto con pareti bianche, parquet chiaro, camino lineare Ribbon, cornice del camino piastrellata, parete attrezzata e pavimento beige
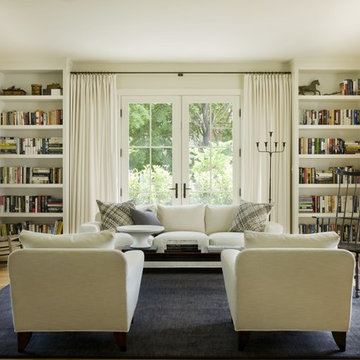
MODERN FARMHOUSE
Located in Bethesda Maryland, this new home references the timeless feel of an old farmhouse. Simple forms, texture of materials, and rhythm of windows, highlight an honest and austere design.
Photo Credit: Gordon Beall Photography
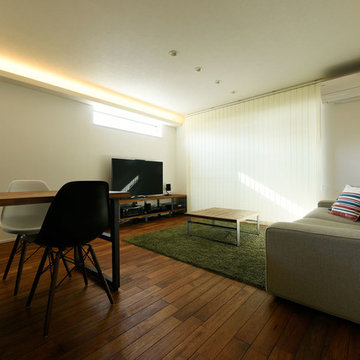
東西に長手に続くLDKに対し、間接照明も同じ方向に流してさらに強調。気持ちのいい視覚感です。リビングは間接照明とダウンライトのみで天井面をスッキリとまとめました。 囲われた感のある西面バルコニーは格子で風は通しながら、プライバシーを守ります。
Immagine di un soggiorno minimalista aperto con pareti bianche, pavimento in vinile, nessun camino e TV autoportante
Immagine di un soggiorno minimalista aperto con pareti bianche, pavimento in vinile, nessun camino e TV autoportante

Photo:笹の倉舎/笹倉洋平
Esempio di un grande soggiorno minimalista chiuso con angolo bar, pavimento con piastrelle in ceramica, TV a parete, pavimento grigio, pareti bianche e nessun camino
Esempio di un grande soggiorno minimalista chiuso con angolo bar, pavimento con piastrelle in ceramica, TV a parete, pavimento grigio, pareti bianche e nessun camino

This is the Catio designed for my clients 5 adopted kitties with issues. She came to me to install a vestibule between her garage and the family room which were not connected. I designed that area and when she also wanted to take the room she was currently using as the littler box room into a library I came up with using the extra space next to the new vestibule for the cats. The living room contains a custom tree with 5 cat beds, a chair for people to sit in and the sofa tunnel I designed for them to crawl through and hide in. I designed steps that they can use to climb up to the wooden bridge so they can look at the birds eye to eye out in the garden. My client is an artist and painted portraits of the cats that are on the walls. We installed a door with a frosted window and a hole cut in the bottom which leads into another room which is strictly the litter room. we have lots of storage and two Litter Robots that are enough to take care of all their needs. I installed a functional transom window that she can keep open for fresh air. We also installed a mini split air conditioner if they are in there when it is hot. They all seem to love it! They live in the rest of the house and this room is only used if the client is entertaining so she doesn't have to worry about them getting out. It is attached to the family room which is shown here in the foreground, so they can keep an eye on us while we keep an eye on them.

Alison Hammond Photography
Immagine di un soggiorno bohémian con pareti bianche, stufa a legna e nessuna TV
Immagine di un soggiorno bohémian con pareti bianche, stufa a legna e nessuna TV

Modern living room
Idee per un grande soggiorno design aperto con pareti bianche, pavimento in gres porcellanato, pavimento bianco, camino classico, cornice del camino piastrellata, nessuna TV e con abbinamento di divani diversi
Idee per un grande soggiorno design aperto con pareti bianche, pavimento in gres porcellanato, pavimento bianco, camino classico, cornice del camino piastrellata, nessuna TV e con abbinamento di divani diversi
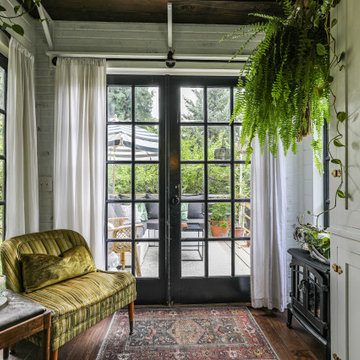
A modern-meets-vintage farmhouse-style tiny house designed and built by Parlour & Palm in Portland, Oregon. This adorable space may be small, but it is mighty, and includes a kitchen, bathroom, living room, sleeping loft, and outdoor deck. Many of the features - including cabinets, shelves, hardware, lighting, furniture, and outlet covers - are salvaged and recycled.

Arnona Oren
Ispirazione per un soggiorno minimal di medie dimensioni e aperto con pareti bianche, nessun camino, nessuna TV, pavimento marrone e pavimento in legno massello medio
Ispirazione per un soggiorno minimal di medie dimensioni e aperto con pareti bianche, nessun camino, nessuna TV, pavimento marrone e pavimento in legno massello medio
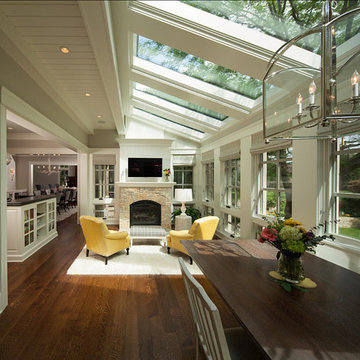
Idee per un grande soggiorno contemporaneo aperto con sala formale, pareti bianche, parquet scuro, camino classico, cornice del camino in pietra e TV a parete

Photo: Amy Nowak-Palmerini
Ispirazione per un grande soggiorno stile marinaro aperto con pareti bianche, pavimento in legno massello medio e sala formale
Ispirazione per un grande soggiorno stile marinaro aperto con pareti bianche, pavimento in legno massello medio e sala formale
Soggiorni verdi con pareti bianche - Foto e idee per arredare
10

