Soggiorni verdi con cornice del camino in metallo - Foto e idee per arredare
Filtra anche per:
Budget
Ordina per:Popolari oggi
121 - 140 di 167 foto
1 di 3
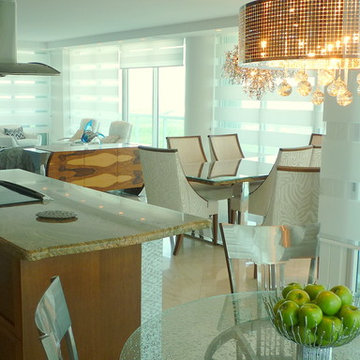
From the kitchen through the great room, the design scheme was devised to attract the eye so that it moves softly around the space - nothing jarring or overpowering. Rich organics, textures, leather, wood, and metals blend seamlessly. Photo by Robin Lechner Designs
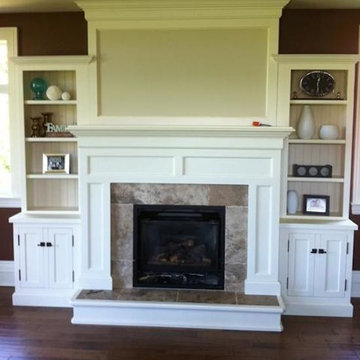
Ispirazione per un soggiorno con pareti marroni, pavimento in legno massello medio, camino classico e cornice del camino in metallo
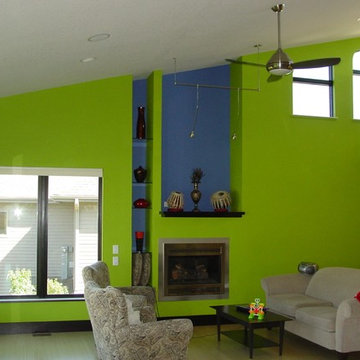
Idee per un soggiorno chic di medie dimensioni e aperto con pareti multicolore, parquet chiaro, camino classico e cornice del camino in metallo
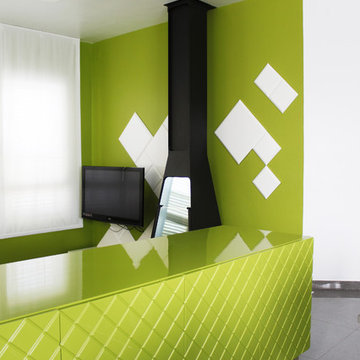
Sandra G Cosano
Idee per un grande soggiorno contemporaneo aperto con pareti verdi, pavimento con piastrelle in ceramica, camino sospeso, cornice del camino in metallo e TV a parete
Idee per un grande soggiorno contemporaneo aperto con pareti verdi, pavimento con piastrelle in ceramica, camino sospeso, cornice del camino in metallo e TV a parete
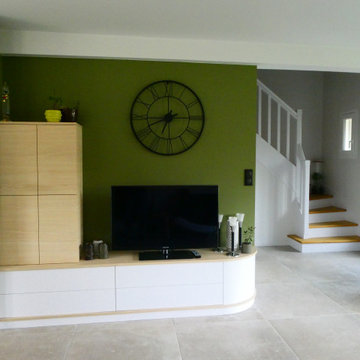
Ispirazione per un soggiorno contemporaneo di medie dimensioni e aperto con camino sospeso, cornice del camino in metallo e TV autoportante
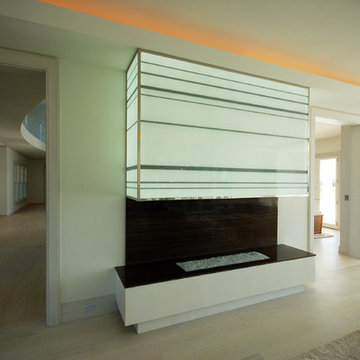
Ispirazione per un grande soggiorno minimal aperto con pareti bianche, parquet chiaro, camino classico, cornice del camino in metallo, nessuna TV e pavimento beige
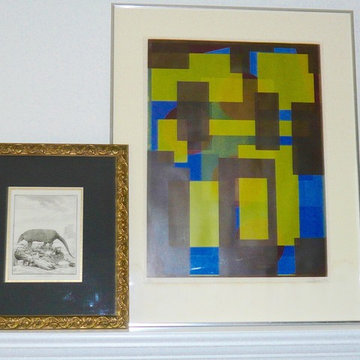
The 19th century engraving of an ancient armadillo in an antique mat and gold frame stands on the fire place mantle against a signed vintage Artists Proof silkscreen print from 1972. Love the contrast of new and old! black and white and color! The chartreuse in the vintage silkscreen picks up the color on the chrome and leather chairs.
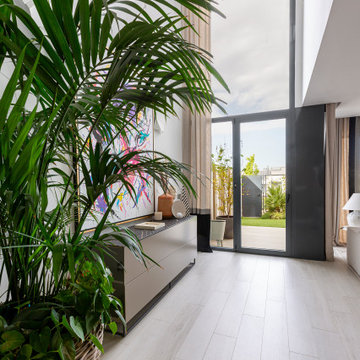
Immagine di un grande soggiorno moderno con camino lineare Ribbon, cornice del camino in metallo, TV a parete e tappeto
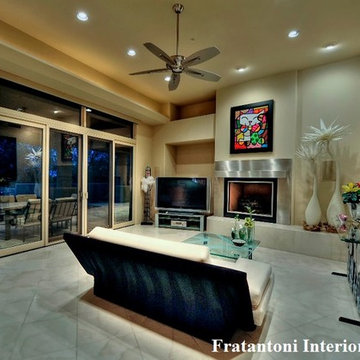
The Belmond family room has vaulted ceilings and sliding glass doors.
Idee per un ampio soggiorno design aperto con sala della musica, pareti beige, pavimento in travertino, camino classico, cornice del camino in metallo e TV autoportante
Idee per un ampio soggiorno design aperto con sala della musica, pareti beige, pavimento in travertino, camino classico, cornice del camino in metallo e TV autoportante
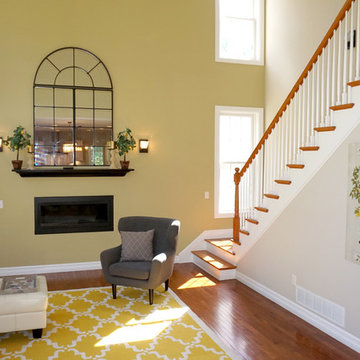
Looking down the private drive, you'll see this immaculate home framed by beautiful pine trees. Professional landscaping dresses the exterior, guiding you to the stunning front door, accented with stained glass. The bright and inviting 2-story foyer features a study with French doors to your right, family room and front stairwell straight ahead, or living room to your left. Aesthetically pleasing design with incredible space and bountiful natural light! Gleaming honey maple hardwood floors extend throughout the open main level and upper hallway. The living room and formal dining are exceptionally cozy, yet are in enhanced with elegant details; such as a chandelier and columns. Spectacular eat-in kitchen displays custom cabinetry topped with granite counter tops, farmhouse sink and energy-star appliances. The dining area features a wall of windows that overlooks to the back deck and yard. The dramatic family room features a vaulted ceiling that is complimented by the massive floor-to-ceiling windows. The rear stairwell is an additional access point to the upper level. Through the double door entry awaits your dream master suite -- double tray ceiling, sitting room with cathedral ceiling, his & hers closets and a spa-like en-suite with porcelain tub, tiled shower with rainfall shower head and double vanity. Second upper level bedroom features built-in seating and a Jack & Jill bathroom with gorgeous light fixtures, that adjoins to third bedroom. Fourth bedroom has a cape-cod feel with its uniquely curved ceiling. Convenient upper level laundry room, complete with wash sink. Spacious walkout lower level, 800 sq. ft, includes a media room, the fifth bedroom and a full bath. This sensational home is located on 4.13 acres, surrounded by woods and nature. An additional 4.42 adjoining acres are also available for purchase. 3-car garage allows plenty of room for vehicles and hobbies.
Listing Agent: Justin Kimball
Licensed R.E. Salesperson
cell: (607) 592-2475 or Justin@SellsYourProperty.com
Office: Jolene Rightmyer-Macolini Team at Howard Hanna 710 Hancock St. Ithaca NY
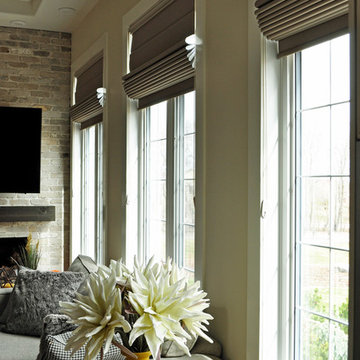
Design by The Home Workshop
Photos by Steve Friesen
Foto di un soggiorno minimal con camino classico, cornice del camino in metallo e TV a parete
Foto di un soggiorno minimal con camino classico, cornice del camino in metallo e TV a parete
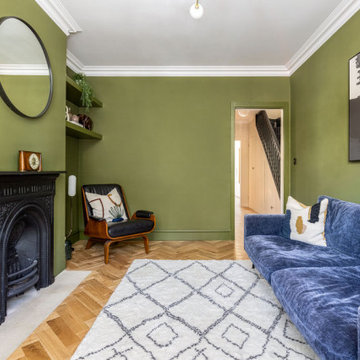
This small Victorian living room has been transformed into a modern olive-green oasis!
Foto di un soggiorno chic di medie dimensioni e chiuso con sala formale, pareti verdi, pavimento in legno massello medio, camino classico, cornice del camino in metallo, porta TV ad angolo e pavimento beige
Foto di un soggiorno chic di medie dimensioni e chiuso con sala formale, pareti verdi, pavimento in legno massello medio, camino classico, cornice del camino in metallo, porta TV ad angolo e pavimento beige
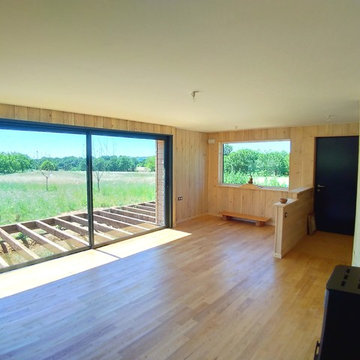
Idee per un soggiorno minimal di medie dimensioni e aperto con parquet chiaro, stufa a legna e cornice del camino in metallo
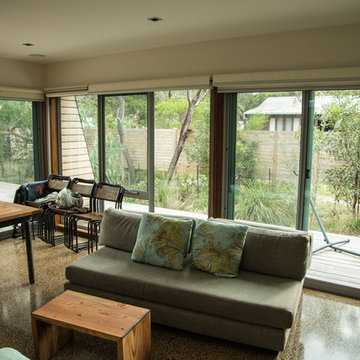
Justin Morris
Immagine di un grande soggiorno contemporaneo aperto con pareti bianche, pavimento in cemento, stufa a legna, cornice del camino in metallo e TV a parete
Immagine di un grande soggiorno contemporaneo aperto con pareti bianche, pavimento in cemento, stufa a legna, cornice del camino in metallo e TV a parete
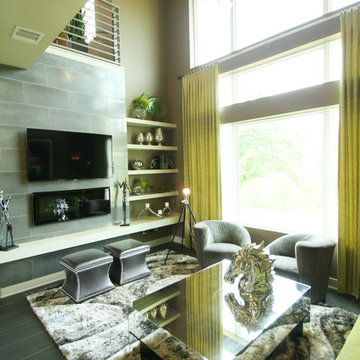
The Midtown- Contemporary Townhome
2,417 living SF
3 bedrooms; 3 baths
4-story with roof terrace and garden
Setup for future elevator
Foto di un soggiorno minimal con pareti beige, pavimento in gres porcellanato, cornice del camino in metallo e TV a parete
Foto di un soggiorno minimal con pareti beige, pavimento in gres porcellanato, cornice del camino in metallo e TV a parete
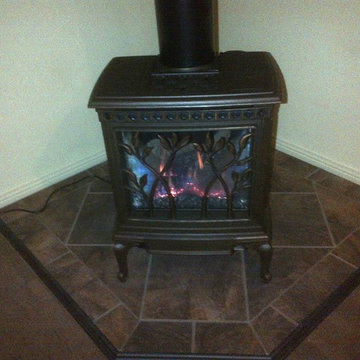
Foto di un soggiorno di medie dimensioni con camino classico e cornice del camino in metallo
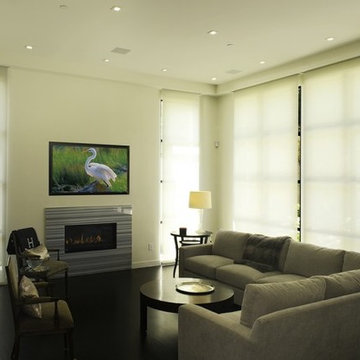
Esempio di un grande soggiorno minimalista aperto con pareti bianche, parquet scuro, cornice del camino in metallo, TV a parete, camino lineare Ribbon e pavimento nero
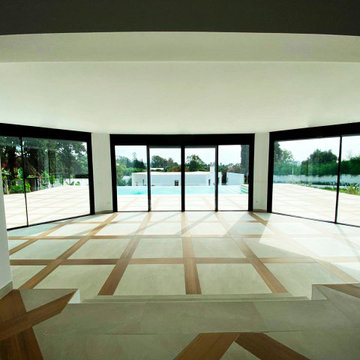
Ispirazione per un soggiorno contemporaneo di medie dimensioni e aperto con pareti bianche, pavimento in gres porcellanato, camino classico, cornice del camino in metallo, pavimento beige e soffitto ribassato
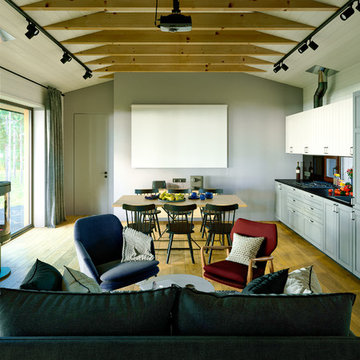
Кухня-гостиная в скандинавском стиле
Idee per un soggiorno scandinavo di medie dimensioni e aperto con libreria, pareti bianche, pavimento in gres porcellanato, stufa a legna, cornice del camino in metallo, TV a parete e pavimento giallo
Idee per un soggiorno scandinavo di medie dimensioni e aperto con libreria, pareti bianche, pavimento in gres porcellanato, stufa a legna, cornice del camino in metallo, TV a parete e pavimento giallo
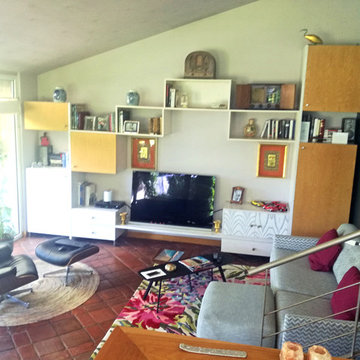
Foto di un grande soggiorno country aperto con pavimento in terracotta, stufa a legna, cornice del camino in metallo e pavimento rosso
Soggiorni verdi con cornice del camino in metallo - Foto e idee per arredare
7