Soggiorno
Filtra anche per:
Budget
Ordina per:Popolari oggi
101 - 120 di 167 foto
1 di 3
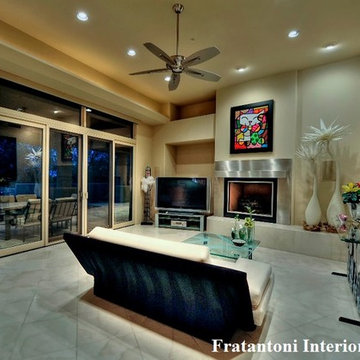
The Belmond family room has vaulted ceilings and sliding glass doors.
Idee per un ampio soggiorno design aperto con sala della musica, pareti beige, pavimento in travertino, camino classico, cornice del camino in metallo e TV autoportante
Idee per un ampio soggiorno design aperto con sala della musica, pareti beige, pavimento in travertino, camino classico, cornice del camino in metallo e TV autoportante
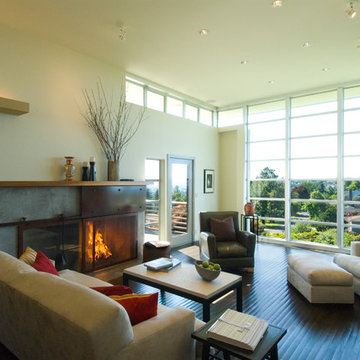
This Mid-Century house was completely renovated to meet the needs of a growing family. The central roof was raised to admit generous overhead light to the kitchen and living spaces. New metal windows were enlarged and repositioned to capture distant views. Interior finishes were replaced and the mechanical system revised to provide radiantly heated floors. Our designer friend, John Forsgren, created the pedestrian entrance at the street and the passage to the front door through the garden.
Bruce Forster Photography
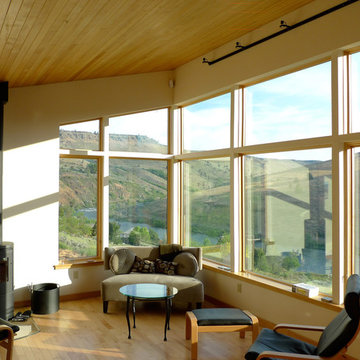
This residential retreat on the Deschutes River near Maupin, Oregon is uniquely designed around a large central deck overlooking the river. Used for relaxation and entertainment, the deck is partially covered to function as an outdoor room. A large barn door can close off the deck for additional privacy, protection from the westerly winds and security. The deck space also separates the master suite from the great room for an enhanced sense of privacy and intimacy.
By keeping square footage at a minimum and construction straight forward, the simple, cost-effective design met the client's tight budget constraints without compromising features. The shed roof design increases the sense of height of the interior space on the upper level, opening up dramatic easterly views toward the river and hills beyond. The great room combines the kitchen, dining and living room into an open, flexible floor plan. Two guest rooms, a guest bathroom, utility room, mud room and garage efficiently occupy the lower level of the structure.
Located in the high-desert east of the Cascade Mountains, an area prone to range fires, this home is extremely fire-resistant. Features include a fireproof metal roof, concrete pavers instead of wood on the deck and fiber cement siding along the lower level.
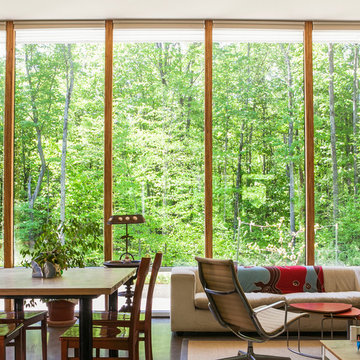
Bob Coscarelli
Ispirazione per un piccolo soggiorno moderno aperto con angolo bar, pareti bianche, pavimento in cemento, stufa a legna, cornice del camino in metallo e nessuna TV
Ispirazione per un piccolo soggiorno moderno aperto con angolo bar, pareti bianche, pavimento in cemento, stufa a legna, cornice del camino in metallo e nessuna TV
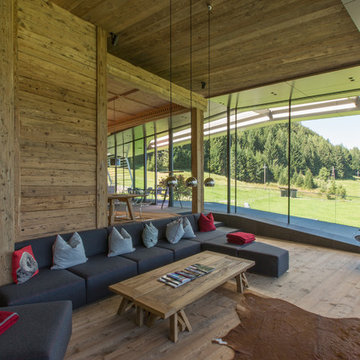
Immagine di un soggiorno rustico con pavimento in legno massello medio e cornice del camino in metallo
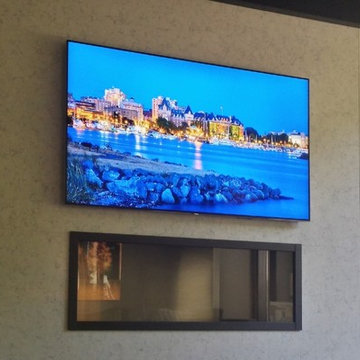
Ispirazione per un grande soggiorno moderno aperto con pareti bianche, camino lineare Ribbon, cornice del camino in metallo e TV a parete
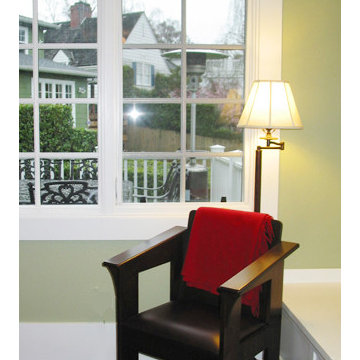
This photo was taken before our window seat cushions and pillows were completed. The throw over this chair offers a pop of red in the room, working well with the colors in the oriental rug. Cotswold Cottage, Tacoma, WA. Belltown Design. Photography by Paula McHugh
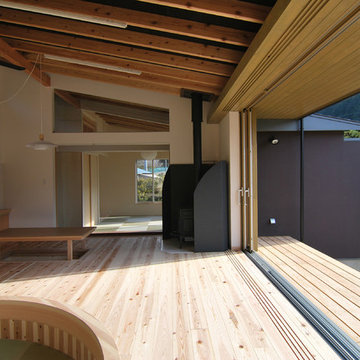
茶畑の家
photo原空間工作所
Immagine di un soggiorno etnico di medie dimensioni e chiuso con pareti bianche, parquet chiaro, stufa a legna, cornice del camino in metallo, angolo bar, TV autoportante, travi a vista, carta da parati e pavimento beige
Immagine di un soggiorno etnico di medie dimensioni e chiuso con pareti bianche, parquet chiaro, stufa a legna, cornice del camino in metallo, angolo bar, TV autoportante, travi a vista, carta da parati e pavimento beige
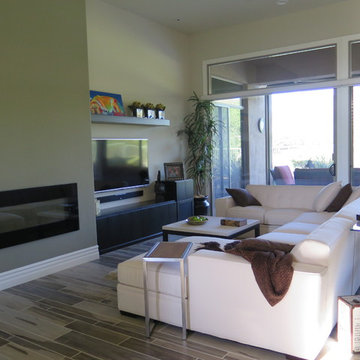
the wall was brought out to make space for a new electric fireplace and custom cabinets that house the audio/visual equipment. motorized shades were installed to maximize the views to the patio, pool and golf course. two desks with glass tops were used behind the large ivory sectional. Terry Harrison
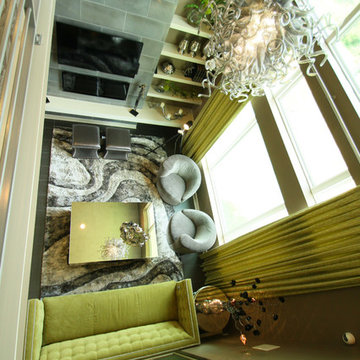
The Midtown- Contemporary Townhome
2,417 living SF
3 bedrooms; 3 baths
4-story with roof terrace and garden
Setup for future elevator
Ispirazione per un soggiorno contemporaneo con pareti beige, pavimento in gres porcellanato, cornice del camino in metallo e TV a parete
Ispirazione per un soggiorno contemporaneo con pareti beige, pavimento in gres porcellanato, cornice del camino in metallo e TV a parete
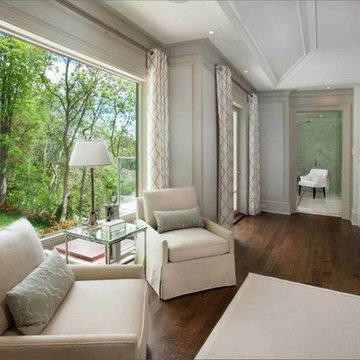
Immagine di un soggiorno minimal di medie dimensioni e aperto con sala formale, pareti bianche, pavimento in legno massello medio, camino classico, cornice del camino in metallo, nessuna TV e pavimento marrone
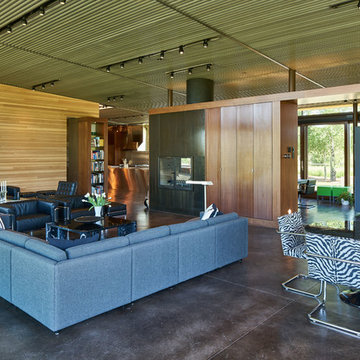
This residence is situated on a flat site with views north and west to the mountain range. The opposing roof forms open the primary living spaces on the ground floor to these views, while the upper floor captures the sun and view to the south. The integrity of these two forms are emphasized by a linear skylight at their meeting point. The sequence of entry to the house begins at the south of the property adjacent to a vast conservation easement, and is fortified by a wall that defines a path of movement and connects the interior spaces to the outdoors. The addition of the garage outbuilding creates an arrival courtyard.
A.I.A Wyoming Chapter Design Award of Merit 2014
Project Year: 2008
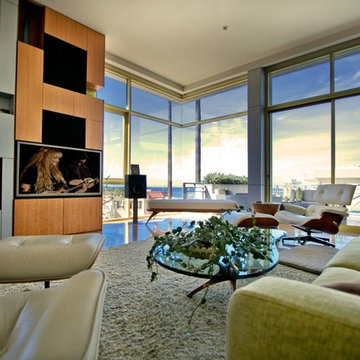
Royal Theater Design customized an existing wall cabinet to house a 60” flat screen, a center channel speaker and all of the system components to seamlessly integrate the technology into the clean lines of the modern interior.
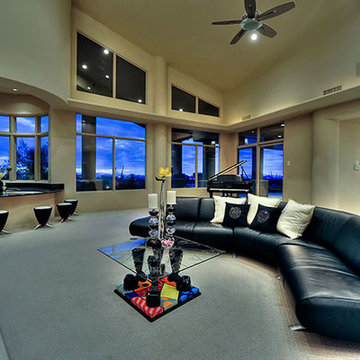
We love this home's unique design, especially the luxury living room shown here.
Immagine di un ampio soggiorno minimal aperto con angolo bar, pareti beige, moquette, TV autoportante, camino classico, cornice del camino in metallo e pavimento beige
Immagine di un ampio soggiorno minimal aperto con angolo bar, pareti beige, moquette, TV autoportante, camino classico, cornice del camino in metallo e pavimento beige
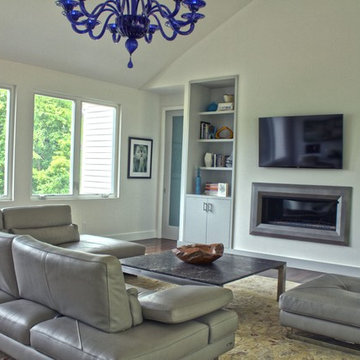
Foto di un soggiorno minimal di medie dimensioni e chiuso con sala formale, pareti bianche, parquet scuro, camino lineare Ribbon, cornice del camino in metallo e TV a parete
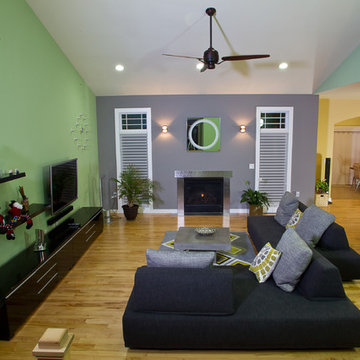
Foto di un grande soggiorno design aperto con pareti verdi, parquet chiaro, camino classico, cornice del camino in metallo e TV a parete
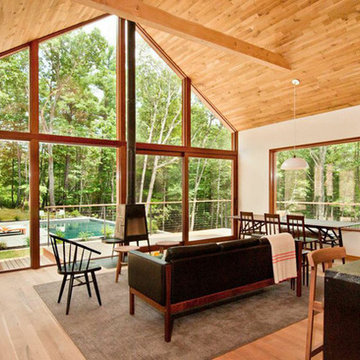
Hardwood flooring finished with WOCA Master Oil Natural. Wood ceiling finished with a custom blend of WOCA Master Oil Natural and WOCA Color Oil 119 Walnut.
Lang Architecture, http://langarchitecture.com/projects/hudson-woods
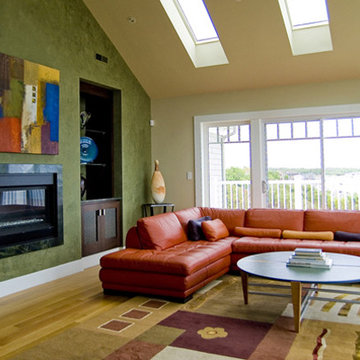
Foto di un soggiorno contemporaneo di medie dimensioni e aperto con pareti multicolore, parquet chiaro, camino classico, cornice del camino in metallo, parete attrezzata e pavimento beige
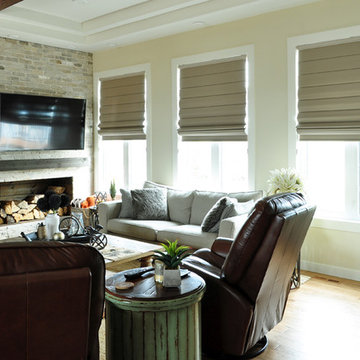
Design by The Home Workshop
Photos by Steve Friesen
Esempio di un soggiorno minimal aperto con pavimento in legno massello medio, camino classico, cornice del camino in metallo e TV a parete
Esempio di un soggiorno minimal aperto con pavimento in legno massello medio, camino classico, cornice del camino in metallo e TV a parete
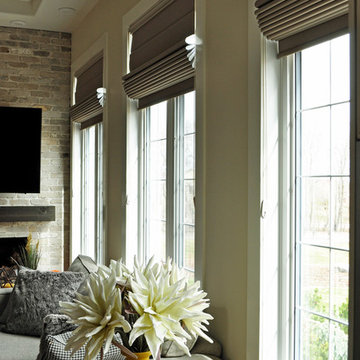
Design by The Home Workshop
Photos by Steve Friesen
Foto di un soggiorno minimal con camino classico, cornice del camino in metallo e TV a parete
Foto di un soggiorno minimal con camino classico, cornice del camino in metallo e TV a parete
6