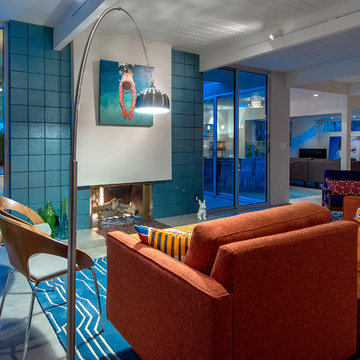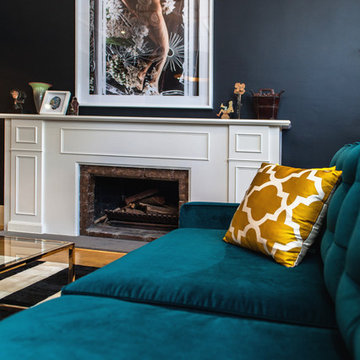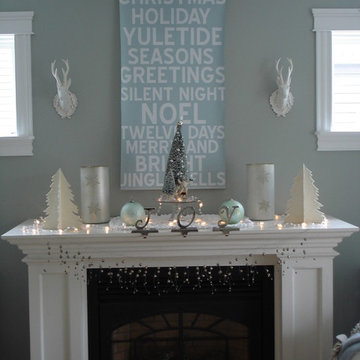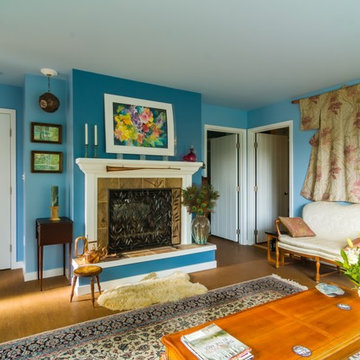Soggiorni turchesi - Foto e idee per arredare
Filtra anche per:
Budget
Ordina per:Popolari oggi
141 - 160 di 792 foto
1 di 3

For more info on this home such as prices, floor plan, go to www.goldeneagleloghomes.com
Idee per un grande soggiorno stile rurale stile loft con pareti marroni, pavimento in legno massello medio, camino classico, cornice del camino in pietra, pavimento marrone e nessuna TV
Idee per un grande soggiorno stile rurale stile loft con pareti marroni, pavimento in legno massello medio, camino classico, cornice del camino in pietra, pavimento marrone e nessuna TV
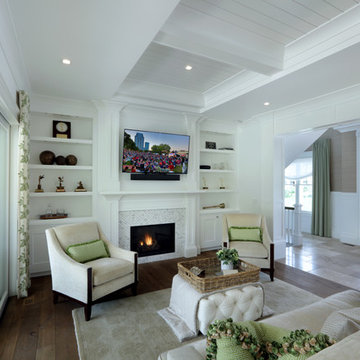
Builder: Homes by True North
Interior Designer: L. Rose Interiors
Photographer: M-Buck Studio
This charming house wraps all of the conveniences of a modern, open concept floor plan inside of a wonderfully detailed modern farmhouse exterior. The front elevation sets the tone with its distinctive twin gable roofline and hipped main level roofline. Large forward facing windows are sheltered by a deep and inviting front porch, which is further detailed by its use of square columns, rafter tails, and old world copper lighting.
Inside the foyer, all of the public spaces for entertaining guests are within eyesight. At the heart of this home is a living room bursting with traditional moldings, columns, and tiled fireplace surround. Opposite and on axis with the custom fireplace, is an expansive open concept kitchen with an island that comfortably seats four. During the spring and summer months, the entertainment capacity of the living room can be expanded out onto the rear patio featuring stone pavers, stone fireplace, and retractable screens for added convenience.
When the day is done, and it’s time to rest, this home provides four separate sleeping quarters. Three of them can be found upstairs, including an office that can easily be converted into an extra bedroom. The master suite is tucked away in its own private wing off the main level stair hall. Lastly, more entertainment space is provided in the form of a lower level complete with a theatre room and exercise space.
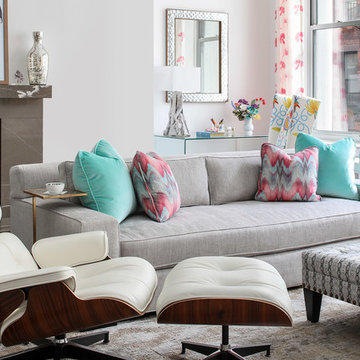
From the moment you walk off the elevator into their living room, the feeling is bright, inviting & comfortable. How unexpected for an urban retreat, full of life, color and whimsy.

Interior Designer: Allard & Roberts Interior Design, Inc.
Builder: Glennwood Custom Builders
Architect: Con Dameron
Photographer: Kevin Meechan
Doors: Sun Mountain
Cabinetry: Advance Custom Cabinetry
Countertops & Fireplaces: Mountain Marble & Granite
Window Treatments: Blinds & Designs, Fletcher NC
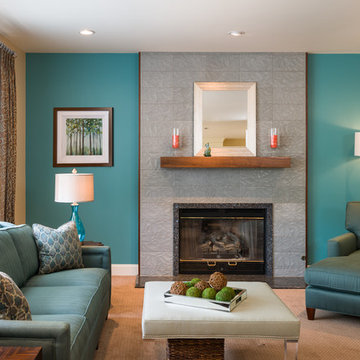
Paul S. Bartholomew Photography
Ispirazione per un grande soggiorno design aperto con moquette, camino classico, cornice del camino piastrellata, nessuna TV e pareti multicolore
Ispirazione per un grande soggiorno design aperto con moquette, camino classico, cornice del camino piastrellata, nessuna TV e pareti multicolore
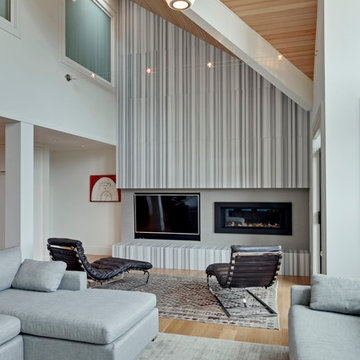
Foto di un grande soggiorno design aperto con pareti grigie, parquet chiaro, camino classico e TV a parete
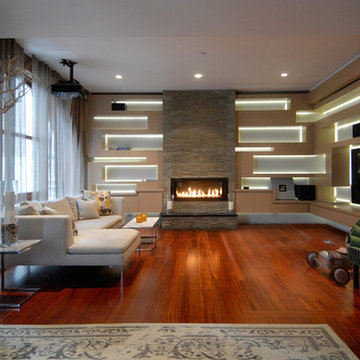
Soluri Architecture
Esempio di un soggiorno design di medie dimensioni e aperto con libreria, camino lineare Ribbon, cornice del camino in pietra, parete attrezzata e pavimento in legno massello medio
Esempio di un soggiorno design di medie dimensioni e aperto con libreria, camino lineare Ribbon, cornice del camino in pietra, parete attrezzata e pavimento in legno massello medio

H2D worked with the clients to update their Bellevue midcentury modern home. The living room was remodeled to accent the vaulted wood ceiling. A built-in office space was designed between the living room and kitchen areas. A see-thru fireplace and built-in bookcases provide connection between the living room and dining room.
Design by; Heidi Helgeson, H2D Architecture + Design
Built by: Harjo Construction
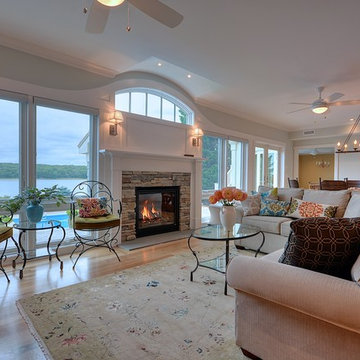
Idee per un soggiorno chic di medie dimensioni e aperto con sala formale, pareti beige, parquet chiaro, camino classico, cornice del camino in pietra, nessuna TV e pavimento beige
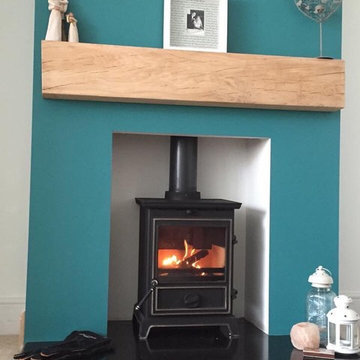
Classy Laura Ashely Stove.
Installed into a Modern fire boarded fireplace opening, with a touch of traditional, being the lovely Welsh slate hearth, which was previously part of a snooker table bed, cut to fit on site & polished, then finally treated.
Lovely oak beam/mantle gives you something to pop things on & also makes more of a feature of your fireplace.
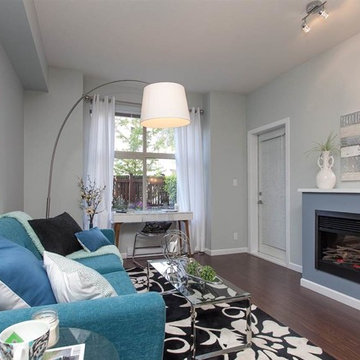
Immagine di un soggiorno tradizionale di medie dimensioni e aperto con sala formale, pareti grigie, pavimento in legno massello medio, camino classico e cornice del camino in intonaco
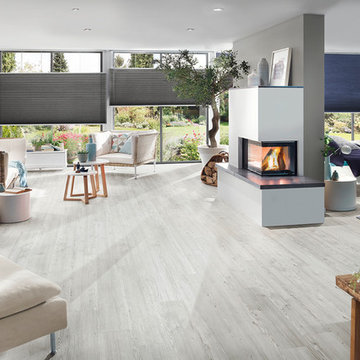
Die Designboden Kollektion floors@home von PROJECT FLOORS bietet Ihnen einen schönen, robusten und pflegeleichten Bodenbelag für Ihr Haus oder Ihre Wohnung. Unseren Vinylboden können Sie durchgehend in allen Räumen wie Wohn- und Schlafzimmer, Küche und Badezimmer verlegen. Mit über 100 verschiedenen Designs in Holz-, Stein-, Beton- und Keramik-Optik bietet PROJECT FLOORS Ihnen deutschlandweit die größte Auswahl an Designbodenbelägen an.
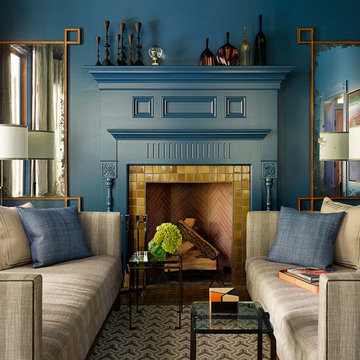
This getaway for a busy globe-trotting family is close to home for me. It is in beautiful Saint Helena, California, where I have a home myself (See Napa Valley Redux). The clients’ direction was for a more modern aesthetic than the traditional style the architecture might have dictated. We painted the exterior and interior neutral dark hues and filled it with comfortable furniture for entertaining, hanging out and family dinners.
Photography: Matthew Millman
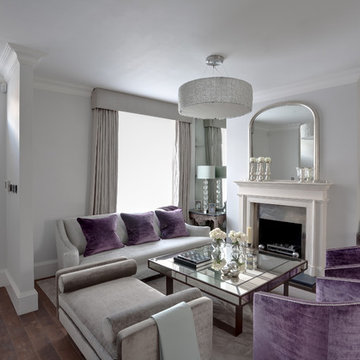
Foto di un grande soggiorno tradizionale aperto con pareti bianche, camino classico e cornice del camino in metallo
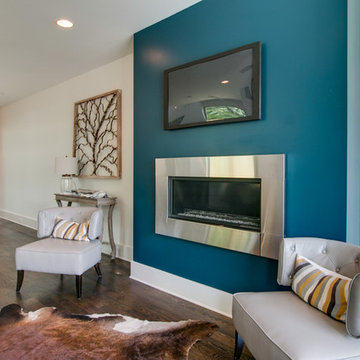
Idee per un soggiorno moderno di medie dimensioni e aperto con pareti bianche, parquet scuro, camino sospeso, cornice del camino in metallo e TV a parete
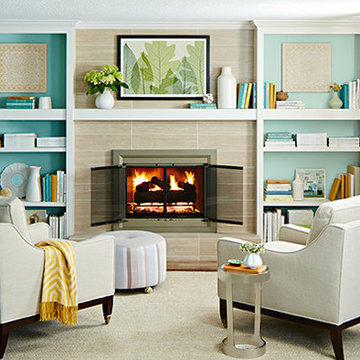
A floor-to-ceiling makeover lets a dated fireplace wall reclaim its starring role.
Foto di un soggiorno chic di medie dimensioni e chiuso con pareti blu, pavimento in legno massello medio, camino classico e cornice del camino piastrellata
Foto di un soggiorno chic di medie dimensioni e chiuso con pareti blu, pavimento in legno massello medio, camino classico e cornice del camino piastrellata
Soggiorni turchesi - Foto e idee per arredare
8
