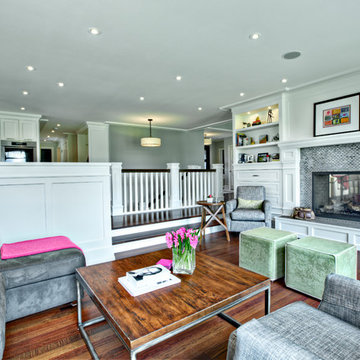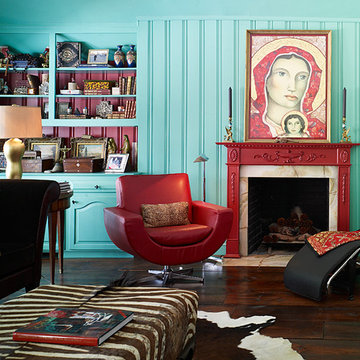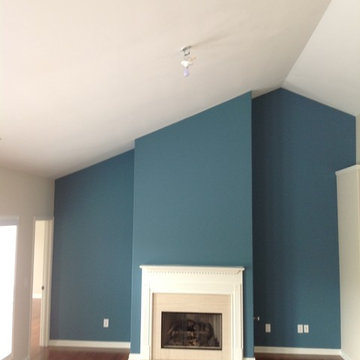Soggiorni turchesi - Foto e idee per arredare
Filtra anche per:
Budget
Ordina per:Popolari oggi
181 - 200 di 792 foto
1 di 3
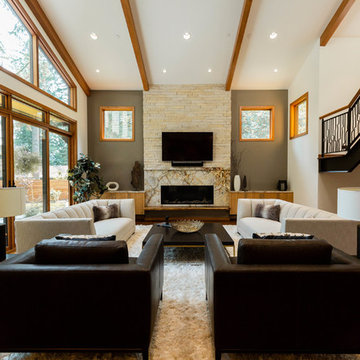
Idee per un soggiorno contemporaneo aperto con cornice del camino in pietra, TV a parete, pareti grigie, pavimento in legno massello medio e camino lineare Ribbon
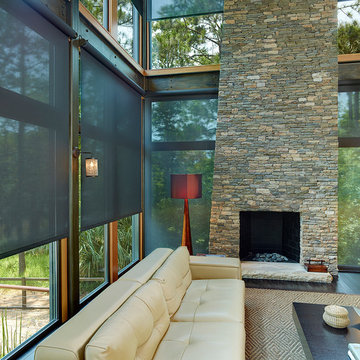
When the view is paramount, but you still need relief from the heat, glare and damaging UV rays, sheer roller-solar shades are the answer. Dark colors enhance the view to the outside, while still offering a modest amount of privacy from the outside. Motorized or manual versions. These have no top cover (fascia-valance-cassette) but still look classy and clean.

David Calvert Photography
Foto di un soggiorno minimalista stile loft con pareti blu, camino lineare Ribbon, cornice del camino in metallo e pavimento bianco
Foto di un soggiorno minimalista stile loft con pareti blu, camino lineare Ribbon, cornice del camino in metallo e pavimento bianco
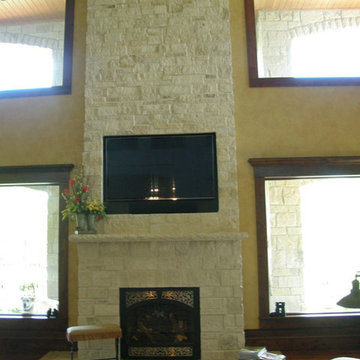
This clean and modern stone fireplace uses the Quarry Mill's Athens thin stone veneer. Athens white to tan color range helps bring a uniform look to your natural stone veneer project. The rectangular shapes with squared edges and various sizes of the Athens stones make it perfect for creating random patterns in projects like accent walls and fireplace surrounds. The selection of stone size also allows for a balanced look without a repeating pattern. Smaller projects like siding for small workshops, surrounding entry or garage doors, and adding accents to mailboxes or light posts are also possible with Athens various stone sizes. Athens light tones add a natural look to any décor or architecture and become a conversation starter with guests.
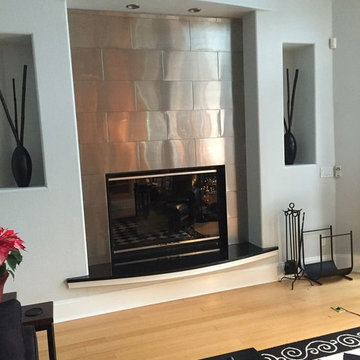
Large Format Stainless Steel Subway Tile frames this fireplace to create a modern focal point in the living room. Our durable, heat resistant 12x24 metal tiles make a contemporary statement that will last. Large Format 12"x24" tiles are Handcrafted by US Manufacturer, StainlessSteelTile.com
Premium Handcrafted Stainless Steel Subway Tiles 12" x 24” x 0.25" Made in USA at Stainless Steel Tile. Large Format Metal Wall Tile used on Fireplace Surround. Stunning Modern Design.
Purchase directly from manufacturer: https://stainlesssteeltile.com/product/12x-24-stainless-steel-tile/
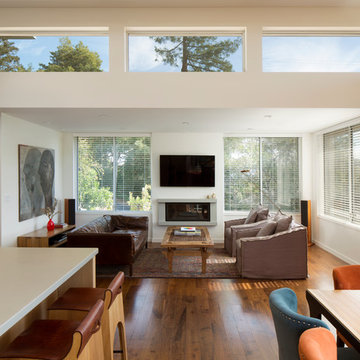
photo credit: Paul Dyer
Ispirazione per un soggiorno design di medie dimensioni e aperto con TV a parete
Ispirazione per un soggiorno design di medie dimensioni e aperto con TV a parete

This is a quintessential Colorado home. Massive raw steel beams are juxtaposed with refined fumed larch cabinetry, heavy lashed timber is foiled by the lightness of window walls. Monolithic stone walls lay perpendicular to a curved ridge, organizing the home as they converge in the protected entry courtyard. From here, the walls radiate outwards, both dividing and capturing spacious interior volumes and distinct views to the forest, the meadow, and Rocky Mountain peaks. An exploration in craftmanship and artisanal masonry & timber work, the honesty of organic materials grounds and warms expansive interior spaces.
Collaboration:
Photography
Ron Ruscio
Denver, CO 80202
Interior Design, Furniture, & Artwork:
Fedderly and Associates
Palm Desert, CA 92211
Landscape Architect and Landscape Contractor
Lifescape Associates Inc.
Denver, CO 80205
Kitchen Design
Exquisite Kitchen Design
Denver, CO 80209
Custom Metal Fabrication
Raw Urth Designs
Fort Collins, CO 80524
Contractor
Ebcon, Inc.
Mead, CO 80542
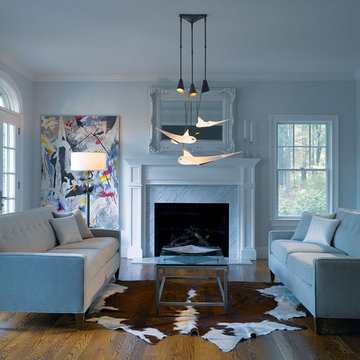
Photo credit: Hubbardton Forge Lighting
Esempio di un soggiorno design con pareti bianche
Esempio di un soggiorno design con pareti bianche
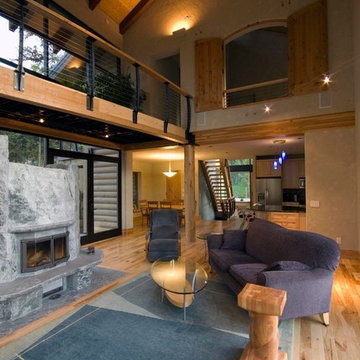
Open concept family room with vieow to the front entry, kitchen and dining room. This cozy room features a fireplace and a view of the glass balcony with a Keuka studios steel curved cable railing above.
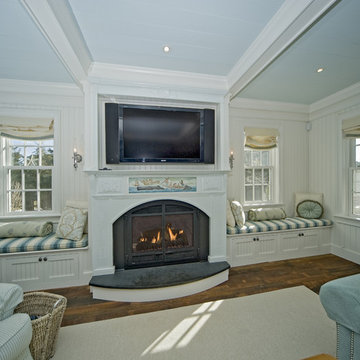
Ispirazione per un soggiorno bohémian con pareti bianche, pavimento in legno massello medio, camino classico e cornice del camino in legno
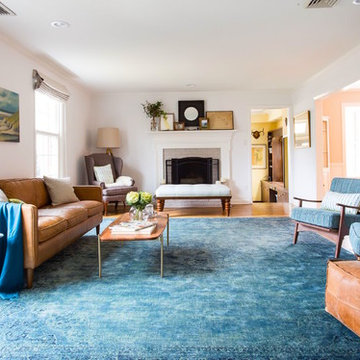
Aliza Schlabach Photography
Ispirazione per un grande soggiorno moderno aperto con pareti bianche, pavimento in legno massello medio, camino classico, cornice del camino in mattoni e nessuna TV
Ispirazione per un grande soggiorno moderno aperto con pareti bianche, pavimento in legno massello medio, camino classico, cornice del camino in mattoni e nessuna TV
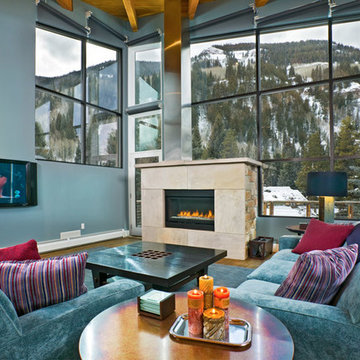
Esempio di un soggiorno contemporaneo di medie dimensioni e aperto con pareti blu, pavimento in legno massello medio, camino lineare Ribbon, cornice del camino piastrellata e TV a parete
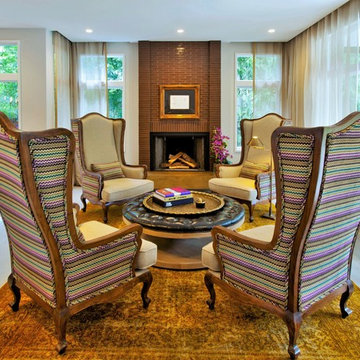
Immagine di un soggiorno chic di medie dimensioni con pareti beige, camino classico, cornice del camino in mattoni e nessuna TV
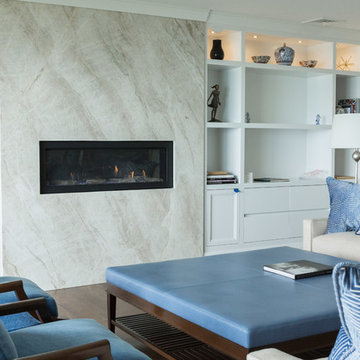
Taj Mahal stone slab fireplace with gas insert
Immagine di un grande soggiorno costiero aperto con pareti bianche, parquet scuro, camino lineare Ribbon, cornice del camino in pietra, nessuna TV e pavimento marrone
Immagine di un grande soggiorno costiero aperto con pareti bianche, parquet scuro, camino lineare Ribbon, cornice del camino in pietra, nessuna TV e pavimento marrone

This photo by Peter Lik is called "Tree of Life". It was the inspiration for the design of the fireplace. The double sided ribbon fireplace was a great way to combine the two units together to make them feel like one space. This fireplace is 20' tall. The hearth is made from concrete and appears to be floating. We cantilevered between the two units to support the weight of the concrete. Both fireplaces have the same hearth. The artwork is not only illuminated from the front, but we also installed LED lights around the sides that provide a rich warm glow at night.
Artist Peter Lik
Photo courtesy of Fred Lassman
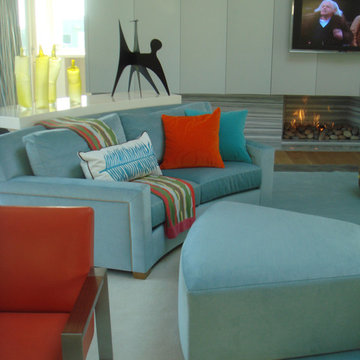
Foto di un soggiorno minimal di medie dimensioni e aperto con sala formale, pareti bianche, parquet chiaro, camino classico, cornice del camino in pietra e TV a parete
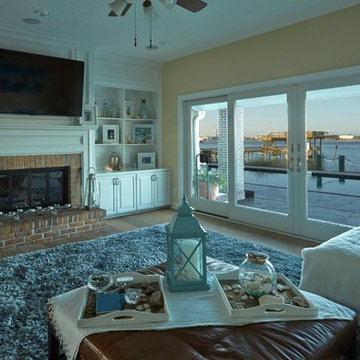
Mike Kaskel
Ispirazione per un grande soggiorno costiero chiuso con pareti beige, parquet chiaro, camino classico, cornice del camino in mattoni e TV a parete
Ispirazione per un grande soggiorno costiero chiuso con pareti beige, parquet chiaro, camino classico, cornice del camino in mattoni e TV a parete
Soggiorni turchesi - Foto e idee per arredare
10
