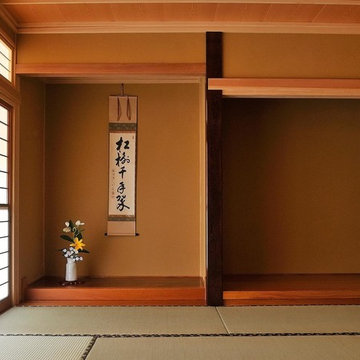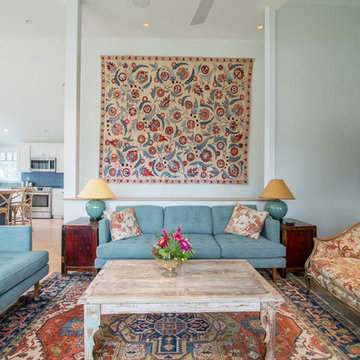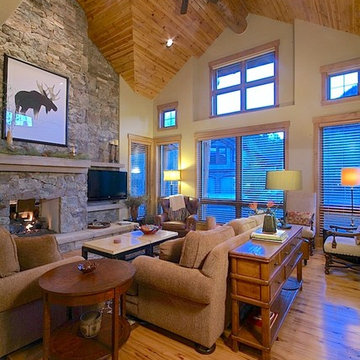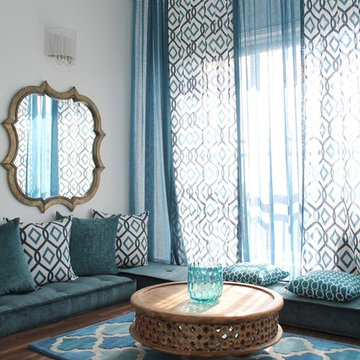Soggiorni turchesi, color legno - Foto e idee per arredare
Filtra anche per:
Budget
Ordina per:Popolari oggi
141 - 160 di 41.410 foto
1 di 3

リビングと一体で使える和室には中霧島壁や檜の床柱などの自然素材を使い、シンプルで居心地のよい空間になっています
Immagine di un soggiorno etnico con pavimento in tatami
Immagine di un soggiorno etnico con pavimento in tatami

Mid Century Modern Renovation - nestled in the heart of Arapahoe Acres. This home was purchased as a foreclosure and needed a complete renovation. To complete the renovation - new floors, walls, ceiling, windows, doors, electrical, plumbing and heating system were redone or replaced. The kitchen and bathroom also underwent a complete renovation - as well as the home exterior and landscaping. Many of the original details of the home had not been preserved so Kimberly Demmy Design worked to restore what was intact and carefully selected other details that would honor the mid century roots of the home. Published in Atomic Ranch - Fall 2015 - Keeping It Small.
Daniel O'Connor Photography
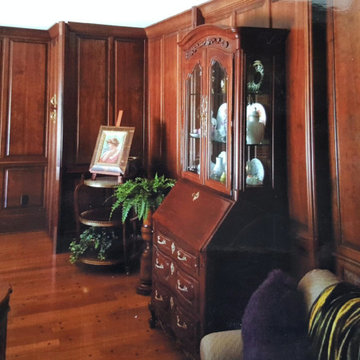
Immagine di un grande soggiorno tradizionale chiuso con pareti marroni, pavimento in legno massello medio, nessuna TV, nessun camino e pavimento marrone
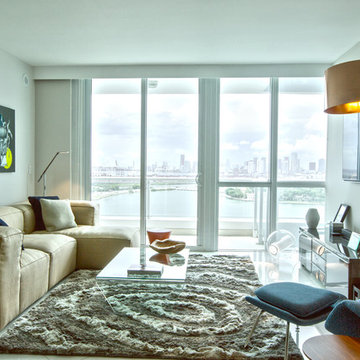
Photo by Fernando Napolitano
Idee per un soggiorno moderno di medie dimensioni e aperto con sala formale, pareti bianche, pavimento con piastrelle in ceramica, nessun camino, TV a parete e pavimento beige
Idee per un soggiorno moderno di medie dimensioni e aperto con sala formale, pareti bianche, pavimento con piastrelle in ceramica, nessun camino, TV a parete e pavimento beige

Esempio di un grande soggiorno american style chiuso con libreria, pareti marroni, camino classico, cornice del camino in legno e nessuna TV
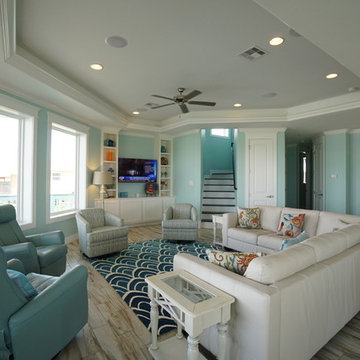
Esempio di un soggiorno stile marinaro aperto e di medie dimensioni con pareti blu, pavimento in gres porcellanato, nessun camino e TV a parete

The media room features a wool sectional and a pair of vintage Milo Baughman armchairs reupholstered in a snappy green velvet. All upholstered items were made with natural latex cushions wrapped in organic wool in order to eliminate harmful chemicals for our eco and health conscious clients (who were passionate about green interior design). An oversized table functions as a desk or a serving table when our clients entertain large parties.
Thomas Kuoh Photography
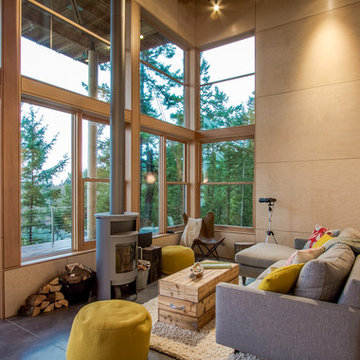
Adam Michael Waldo
Ispirazione per un soggiorno rustico di medie dimensioni e aperto con sala formale, pareti beige, pavimento in cemento, stufa a legna, cornice del camino in metallo e nessuna TV
Ispirazione per un soggiorno rustico di medie dimensioni e aperto con sala formale, pareti beige, pavimento in cemento, stufa a legna, cornice del camino in metallo e nessuna TV
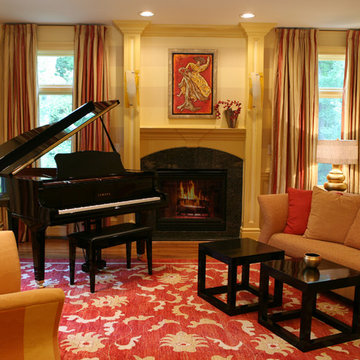
A room which the couple weren’t sure how it should be used. We suggested a baby grand piano for two reasons, i.e the piano speaks to elegance and it offered an opportunity for the children to take lessons (which they have done). The soft shades of gold are seen in the faux painted horizontal stripes on the walls. The silk fabrics used in the window treatments and seating add to the soft warmth and everything is grounded by the Saxony wool and silk red and gold area carpet. The black cube styled tables were custom made and finished in high gloss to coordinate with the piano. Accessories and art were selected to color coordinate.
Photography: Denis Niland
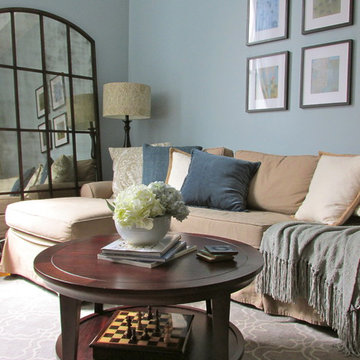
Loft space, Pottery Barn couch with chaise, trellis print rug, leaning wall mirror
Idee per un soggiorno tradizionale di medie dimensioni con pareti blu e parquet chiaro
Idee per un soggiorno tradizionale di medie dimensioni con pareti blu e parquet chiaro
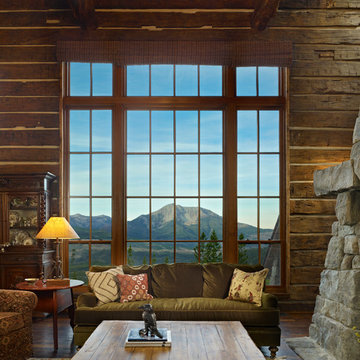
MillerRoodell Architects // Benjamin Benschneider Photography
Esempio di un grande soggiorno rustico aperto con pavimento in legno massello medio, camino classico e cornice del camino in pietra
Esempio di un grande soggiorno rustico aperto con pavimento in legno massello medio, camino classico e cornice del camino in pietra
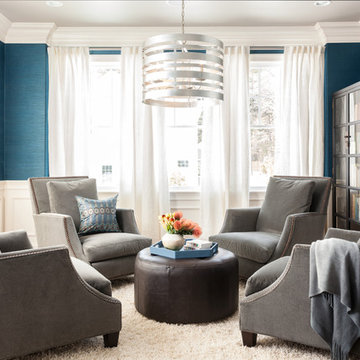
Foto di un soggiorno tradizionale chiuso con sala formale, pareti blu, parquet scuro e nessuna TV
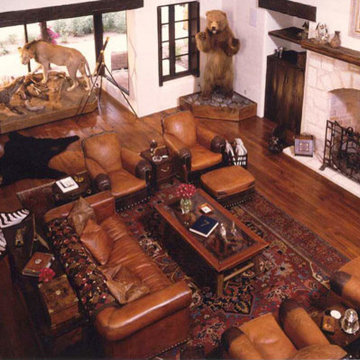
Idee per un ampio soggiorno mediterraneo aperto con angolo bar, pareti bianche, pavimento in legno massello medio, camino classico e cornice del camino in pietra
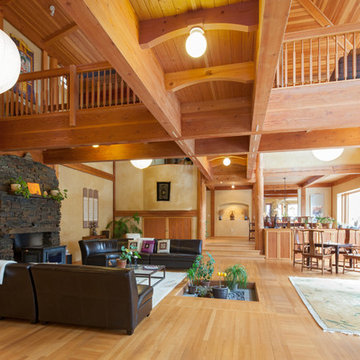
Designed by renowned architect and 'sacred geometer' David Yarbrough, this sacred space in Corbett, Oregon combines three functions under one roof: a Chinese medicine healing arts center, a community center, and a 1400 SF new home. An earth plaster, cedar chip, clay slip, natural wood slat wall system combines traditional construction techniques with energy efficiency to create a healthy environment for denizens, care providers, and patients.
Photography by Sally Painter.
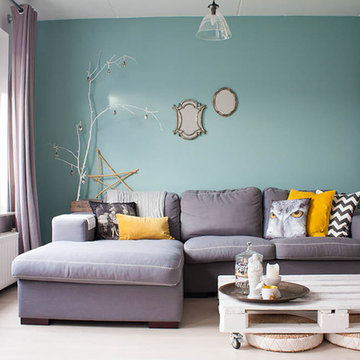
Photo: Louise de Miranda © 2013 Houzz
Esempio di un soggiorno minimal chiuso con pareti blu
Esempio di un soggiorno minimal chiuso con pareti blu

The interior of the wharf cottage appears boat like and clad in tongue and groove Douglas fir. A small galley kitchen sits at the far end right. Nearby an open serving island, dining area and living area are all open to the soaring ceiling and custom fireplace.
The fireplace consists of a 12,000# monolith carved to received a custom gas fireplace element. The chimney is cantilevered from the ceiling. The structural steel columns seen supporting the building from the exterior are thin and light. This lightness is enhanced by the taught stainless steel tie rods spanning the space.
Eric Reinholdt - Project Architect/Lead Designer with Elliott + Elliott Architecture
Photo: Tom Crane Photography, Inc.
Soggiorni turchesi, color legno - Foto e idee per arredare
8
