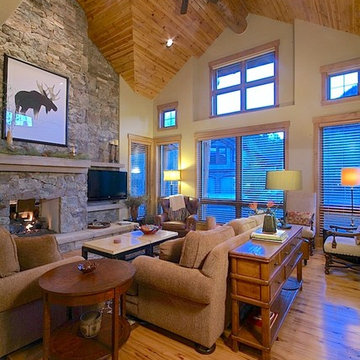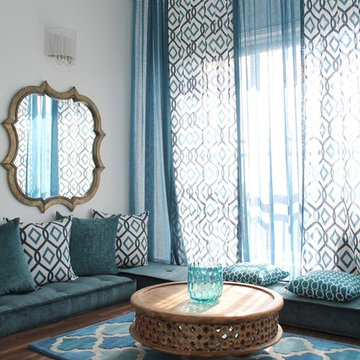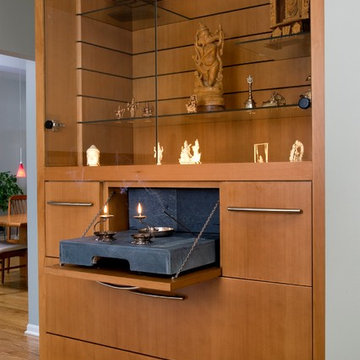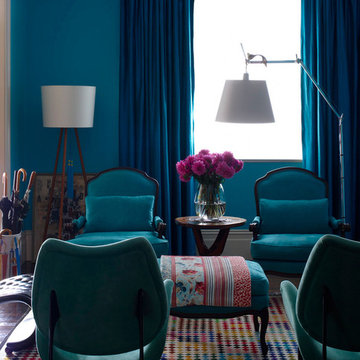Soggiorni turchesi, color legno - Foto e idee per arredare
Filtra anche per:
Budget
Ordina per:Popolari oggi
81 - 100 di 41.413 foto
1 di 3
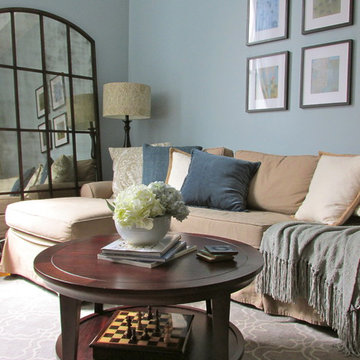
Loft space, Pottery Barn couch with chaise, trellis print rug, leaning wall mirror
Idee per un soggiorno tradizionale di medie dimensioni con pareti blu e parquet chiaro
Idee per un soggiorno tradizionale di medie dimensioni con pareti blu e parquet chiaro
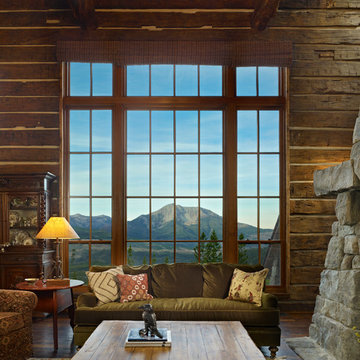
MillerRoodell Architects // Benjamin Benschneider Photography
Esempio di un grande soggiorno rustico aperto con pavimento in legno massello medio, camino classico e cornice del camino in pietra
Esempio di un grande soggiorno rustico aperto con pavimento in legno massello medio, camino classico e cornice del camino in pietra
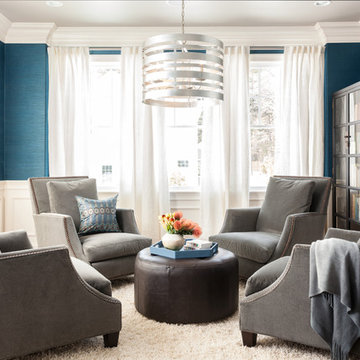
Foto di un soggiorno tradizionale chiuso con sala formale, pareti blu, parquet scuro e nessuna TV
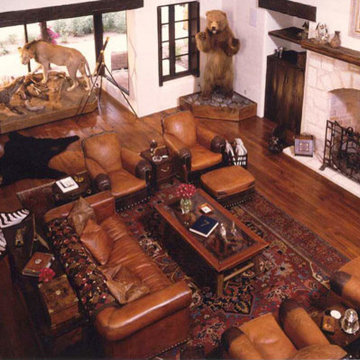
Idee per un ampio soggiorno mediterraneo aperto con angolo bar, pareti bianche, pavimento in legno massello medio, camino classico e cornice del camino in pietra
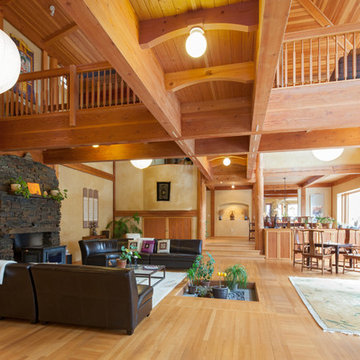
Designed by renowned architect and 'sacred geometer' David Yarbrough, this sacred space in Corbett, Oregon combines three functions under one roof: a Chinese medicine healing arts center, a community center, and a 1400 SF new home. An earth plaster, cedar chip, clay slip, natural wood slat wall system combines traditional construction techniques with energy efficiency to create a healthy environment for denizens, care providers, and patients.
Photography by Sally Painter.
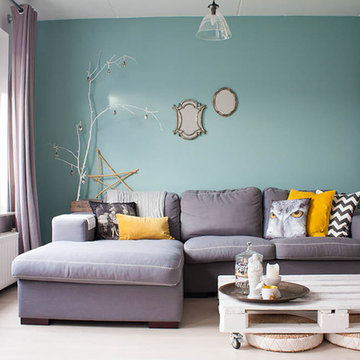
Photo: Louise de Miranda © 2013 Houzz
Esempio di un soggiorno minimal chiuso con pareti blu
Esempio di un soggiorno minimal chiuso con pareti blu

The interior of the wharf cottage appears boat like and clad in tongue and groove Douglas fir. A small galley kitchen sits at the far end right. Nearby an open serving island, dining area and living area are all open to the soaring ceiling and custom fireplace.
The fireplace consists of a 12,000# monolith carved to received a custom gas fireplace element. The chimney is cantilevered from the ceiling. The structural steel columns seen supporting the building from the exterior are thin and light. This lightness is enhanced by the taught stainless steel tie rods spanning the space.
Eric Reinholdt - Project Architect/Lead Designer with Elliott + Elliott Architecture
Photo: Tom Crane Photography, Inc.

Upon entering the penthouse the light and dark contrast continues. The exposed ceiling structure is stained to mimic the 1st floor's "tarred" ceiling. The reclaimed fir plank floor is painted a light vanilla cream. And, the hand plastered concrete fireplace is the visual anchor that all the rooms radiate off of. Tucked behind the fireplace is an intimate library space.
Photo by Lincoln Barber

Photo by Marcus Gleysteen
Idee per un soggiorno classico con pareti beige, camino classico e cornice del camino piastrellata
Idee per un soggiorno classico con pareti beige, camino classico e cornice del camino piastrellata

501 Studios
Foto di un grande soggiorno mediterraneo aperto con sala formale, pareti beige, pavimento in gres porcellanato, camino classico, nessuna TV e cornice del camino in pietra
Foto di un grande soggiorno mediterraneo aperto con sala formale, pareti beige, pavimento in gres porcellanato, camino classico, nessuna TV e cornice del camino in pietra

Chris Parkinson Photography
Immagine di un grande soggiorno classico aperto con pareti gialle, moquette, camino bifacciale e cornice del camino in pietra
Immagine di un grande soggiorno classico aperto con pareti gialle, moquette, camino bifacciale e cornice del camino in pietra
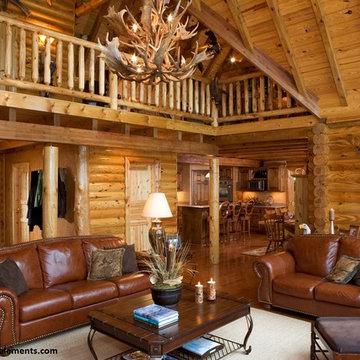
This beautiful Jim Barna Log & Timber Home features 8" round log walls with a 9' wall height on the main living area. The heavy timber roof system is constructed using a square rafter and beams system with tongue and groove overhead. The exterior porches feature natural logs for the porch supports with a round rafter system. The living room has ceilings that peak at approximately 24 feet with lots of glass for an open view. This log home retreat offers both modern day technology and rustic charm to the owners. For more information on this home plan or building a log home or timber frame home contact www.homedesignelements.com

sethbennphoto.com ©2013
Ispirazione per un soggiorno american style con pareti rosse e moquette
Ispirazione per un soggiorno american style con pareti rosse e moquette

This is the gathering room for the family where they all spread out on the sofa together to watch movies and eat popcorn. It needed to be beautiful and also very livable for young kids. Photos by Robert Peacock

Peter Rymwid Photography
Esempio di un soggiorno minimalista aperto e di medie dimensioni con pareti bianche, camino classico, TV a parete, pavimento in ardesia, cornice del camino in pietra e tappeto
Esempio di un soggiorno minimalista aperto e di medie dimensioni con pareti bianche, camino classico, TV a parete, pavimento in ardesia, cornice del camino in pietra e tappeto

Going up the Victorian front stair you enter Unit B at the second floor which opens to a flexible living space - previously there was no interior stair access to all floors so part of the task was to create a stairway that joined three floors together - so a sleek new stair tower was added.
Photo Credit: John Sutton Photography
Soggiorni turchesi, color legno - Foto e idee per arredare
5
