Soggiorni turchesi chiusi - Foto e idee per arredare
Filtra anche per:
Budget
Ordina per:Popolari oggi
141 - 160 di 1.151 foto
1 di 3
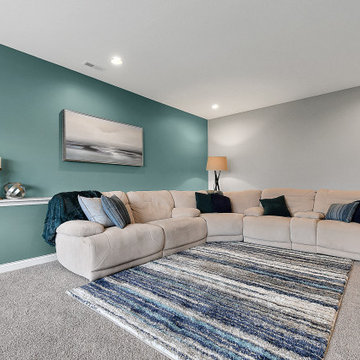
Esempio di un grande soggiorno country chiuso con pareti verdi, moquette, TV autoportante e pavimento beige

Immagine di un soggiorno minimal di medie dimensioni e chiuso con pareti bianche, pavimento in legno massello medio, nessun camino e nessuna TV
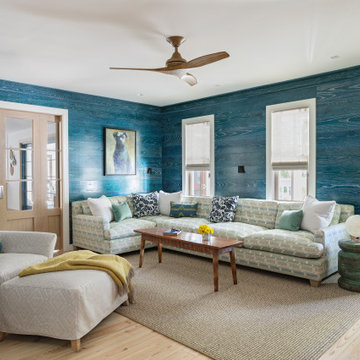
Idee per un piccolo soggiorno stile marino chiuso con pareti blu, parquet chiaro e pareti in legno
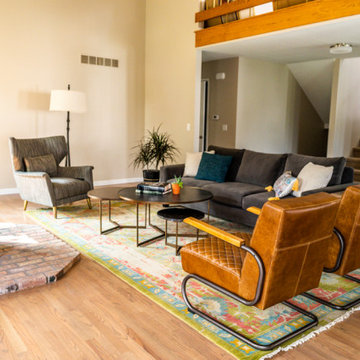
Project by Wiles Design Group. Their Cedar Rapids-based design studio serves the entire Midwest, including Iowa City, Dubuque, Davenport, and Waterloo, as well as North Missouri and St. Louis.
For more about Wiles Design Group, see here: https://wilesdesigngroup.com/
To learn more about this project, see here: https://wilesdesigngroup.com/open-and-bright-kitchen-and-living-room
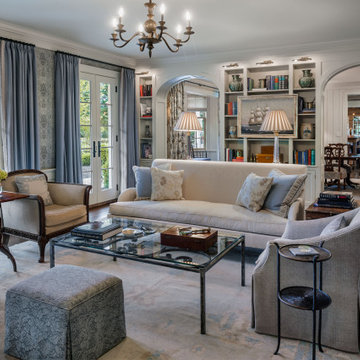
Photo: Tom Crane Photography
Idee per un soggiorno chic chiuso con sala formale, parquet scuro, nessuna TV e pareti grigie
Idee per un soggiorno chic chiuso con sala formale, parquet scuro, nessuna TV e pareti grigie
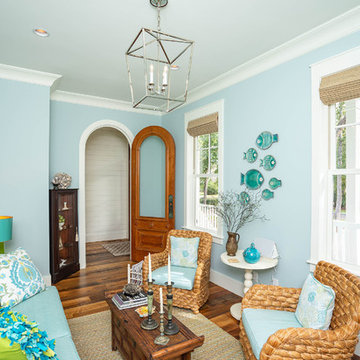
Idee per un grande soggiorno costiero chiuso con sala formale, pareti blu, pavimento in legno massello medio, nessun camino, nessuna TV e pavimento marrone
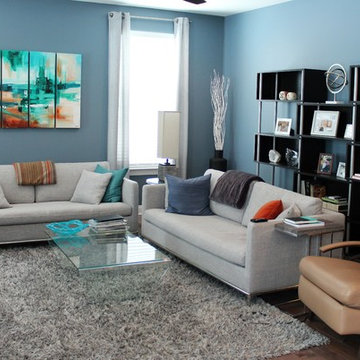
Lana Waibel
Immagine di un grande soggiorno moderno chiuso con pareti grigie, pavimento in legno massello medio, camino lineare Ribbon, cornice del camino in pietra e TV a parete
Immagine di un grande soggiorno moderno chiuso con pareti grigie, pavimento in legno massello medio, camino lineare Ribbon, cornice del camino in pietra e TV a parete

Smart Systems' mission is to provide our clients with luxury through technology. We understand that our clients demand the highest quality in audio, video, security, and automation customized to fit their lifestyle. We strive to exceed expectations with the highest level of customer service and professionalism, from design to installation and beyond.
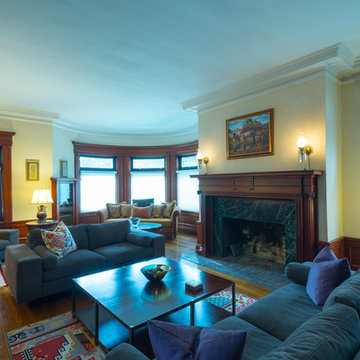
Immagine di un grande soggiorno tradizionale chiuso con pareti beige e pavimento in legno massello medio
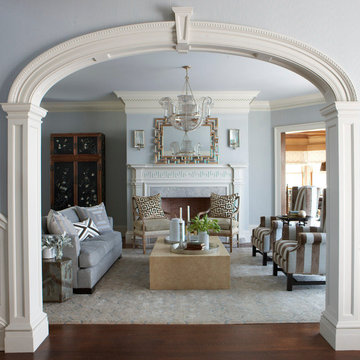
A classical fireplace featuring fluted Doric pilasters and a decorative frieze grace the living room. Handsome, custom designed trim and cornice mouldings further complement the space. The cased opening on the right opens onto the billiard’s room.
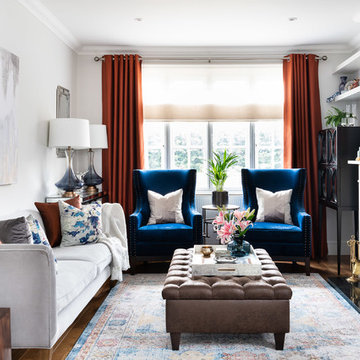
Living room makeover with a blue and copper colour scheme
Foto di un soggiorno chic chiuso con pareti bianche, pavimento in legno massello medio, camino classico e pavimento marrone
Foto di un soggiorno chic chiuso con pareti bianche, pavimento in legno massello medio, camino classico e pavimento marrone
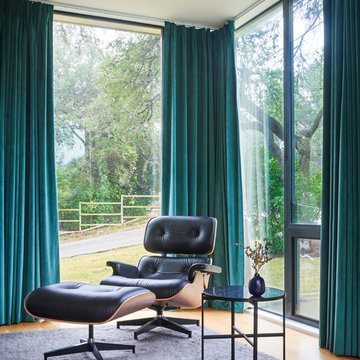
Completed in 2018, this Westlake Hills duplex designed by Alterstudio Architects underwent a dramatic transformation by mixing light & airy with dark & moody design. The goal of the project was to create a more intimate environment using a more saturated and dramatic palette. Additionally it draws from warmer wood tones such as walnut alongside luxurious textures, particularly in navy, dark grey to emerald green. The end result is a elegant, timeless, and comfortable space conducive to cozying up with a book at the end of a long day.
---
Project designed by the Atomic Ranch featured modern designers at Breathe Design Studio. From their Austin design studio, they serve an eclectic and accomplished nationwide clientele including in Palm Springs, LA, and the San Francisco Bay Area.
For more about Breathe Design Studio, see here: https://www.breathedesignstudio.com/
To learn more about this project, see here: https://www.breathedesignstudio.com/moodymodernduplex
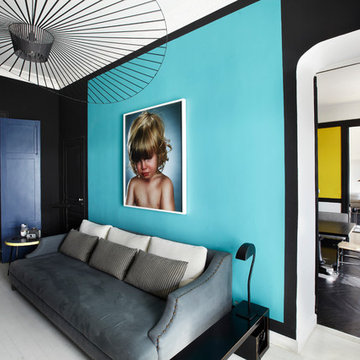
Francis Amiand : http://www.francisamiand.com
Idee per un grande soggiorno minimal chiuso con sala formale, pareti blu, pavimento in legno verniciato, nessun camino e nessuna TV
Idee per un grande soggiorno minimal chiuso con sala formale, pareti blu, pavimento in legno verniciato, nessun camino e nessuna TV
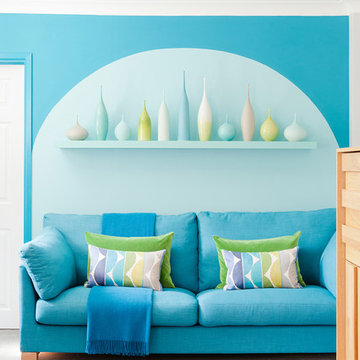
This project began with the desire to transform a tired sitting room into a tranquil teal space where the owners could read, relax and sink into super comfy sofas.
A key element was replacing the dated 1970s brick fireplace whilst maintaining proportions appropriate to the room. The bespoke solution was a simple oak surround framing tiles glazed with a variety of peacock and opal green colours, creating a striking and contemporary focal point. The curves of the scallop shaped tiles are mirrored in patterns on the soft furnishings as well as decorative paint effects on the walls. A sweeping arch frames a beautiful collection of Sophie Cook's elegant porcelain pieces, the strong colour seeming to draw the end wall closer, helping to balance the room's lengthy proportions. Further shelving in a gradation of teal grabs the eye and provides space for the clients' distinctive collection of ceramics and tulipwood vessels
Sumptuous velvet cushions and the Galvin Brothers' handcrafted footstool introduce fresh punches of lime and leaf green to enliven the space whilst the custom made table lamp continues the use of block colour and geometric shape against a backdrop of cool grey tones. The warmer grey of the luxurious wool pile carpet completes the comfortable, calm yet colour rich interior. A real teal treat.
Photography: Megan Taylor

Photo:笹の倉舎/笹倉洋平
Esempio di un grande soggiorno minimalista chiuso con angolo bar, pavimento con piastrelle in ceramica, TV a parete, pavimento grigio, pareti bianche e nessun camino
Esempio di un grande soggiorno minimalista chiuso con angolo bar, pavimento con piastrelle in ceramica, TV a parete, pavimento grigio, pareti bianche e nessun camino

Kopal Jaitly
Ispirazione per un soggiorno boho chic di medie dimensioni e chiuso con pareti blu, camino classico, TV autoportante, pavimento marrone e pavimento in legno massello medio
Ispirazione per un soggiorno boho chic di medie dimensioni e chiuso con pareti blu, camino classico, TV autoportante, pavimento marrone e pavimento in legno massello medio
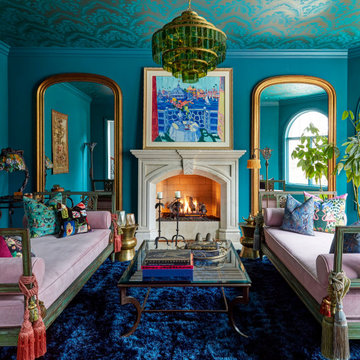
Foto di un grande soggiorno vittoriano chiuso con sala formale, pareti blu, camino classico e nessuna TV
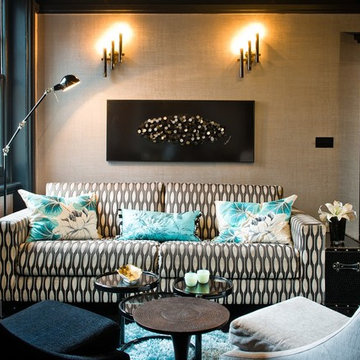
Idee per un soggiorno design chiuso con sala formale, pareti beige, nessun camino e nessuna TV
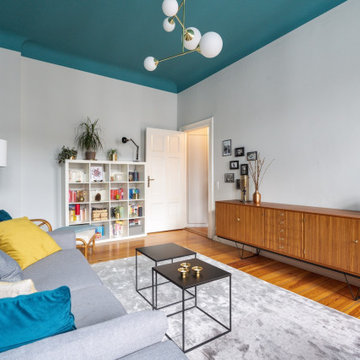
Ein neues Design für eine charmante Berliner Altbauwohnung: Für dieses Kreuzberger Objekt gestaltete THE INNER HOUSE ein elegantes, farbiges und harmonisches Gesamtkonzept. Wohn- und Schlafzimmer überzeugen nun durch stimmige Farben, welche die Wirkung der vorher ausschließlich weißen Räume komplett verändern. Im Wohnzimmer sind Familienerbstücke harmonisch mit neu erworbenen Möbeln kombiniert, die Gesamtgestaltung lässt den Raum gemütlicher und gleichzeitig größer erscheinen als bisher. Auch das Schlafzimmer erscheint in neuem Licht: Mit warmen Blautönen wurde ein behaglicher Rückzugsort geschaffen. Da das Schlafzimmer zu wenig Platz für ausreichenden Stauraum bietet, wurde ein maßgefertigter Schrank entworfen, der stattdessen die komplette Länge des Flurs nutzt. Ein ausgefeiltes Lichtkonzept trägt zur Stimmung in der gesamten Wohnung bei.
English: https://innerhouse.net/en/portfolio-item/apartment-berlin-iv/
Interior Design & Styling: THE INNER HOUSE
Möbeldesign und Umsetzung: Jenny Orgis, https://salon.io/jenny-orgis
Fotos: © THE INNER HOUSE, Fotograf: Armir Koka, https://www.armirkoka.com
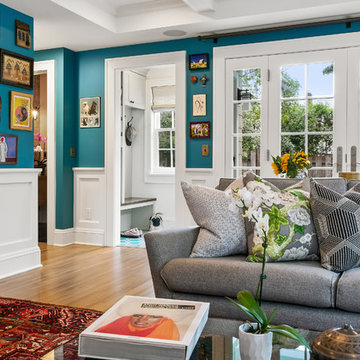
Two story addition. Family room, mud room, extension of existing kitchen, and powder room on the main level. Master Suite above. Interior Designer Lenox House Design (Jennifer Horstman), Photos by 360 VIP (Dean Riedel).
Soggiorni turchesi chiusi - Foto e idee per arredare
8