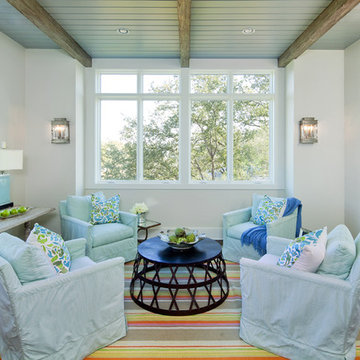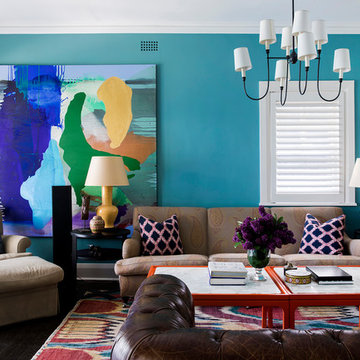Soggiorni turchesi chiusi - Foto e idee per arredare
Filtra anche per:
Budget
Ordina per:Popolari oggi
221 - 240 di 1.151 foto
1 di 3
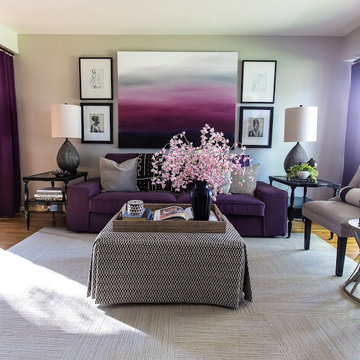
Inquire About Our Design Services
By revising the floor plan, we really opened up the space. We then painted the walls, ceiling, and most of the trim.
We also did some really unique things with the furniture. We re-imagined the vintage tables by using them as end and accent pieces. And then we designed a custom ottoman, packed with storage.
The pièce de résistance: the large-scale ombre art I painted above her sofa. She made sure her favorite color - purple was showcased in this room
Rio Wray Photograpy
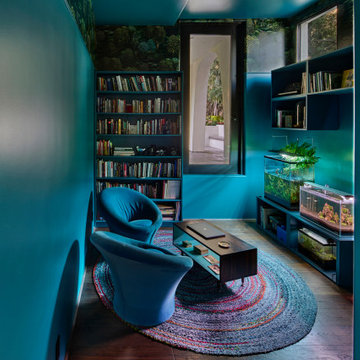
Sunken room. With outdoor access to patio and garden, the aquariums and turquoise paint set the vibe. Pierre Poulin chairs, library and Cole & Sons wallpaper...time to chill out
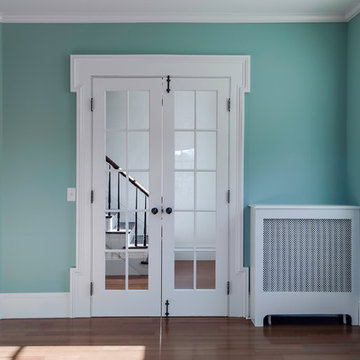
Idee per un ampio soggiorno costiero chiuso con sala della musica, pareti blu, pavimento in legno massello medio, camino classico, cornice del camino in mattoni e nessuna TV
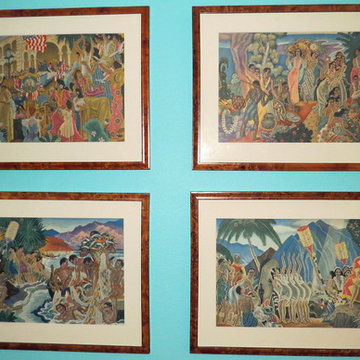
These four framed exclusive art pieces are all hand painted and were designed and made for the first Hawaiian airlines. They had the menus written out on the back.
Photography: jennyraedezigns.com
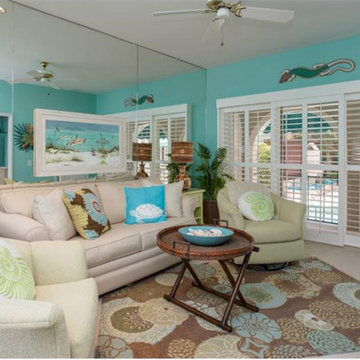
Photo credit to Ryan Gamma Photography
Esempio di un soggiorno mediterraneo di medie dimensioni e chiuso con pareti blu, moquette, nessun camino e TV autoportante
Esempio di un soggiorno mediterraneo di medie dimensioni e chiuso con pareti blu, moquette, nessun camino e TV autoportante
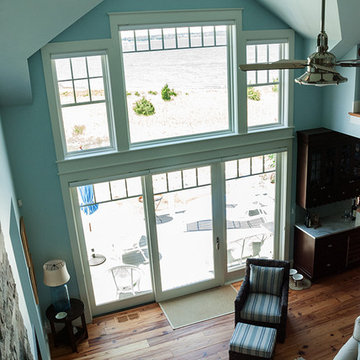
All products are either manufactured at Horner Millwork or distributed by Horner Millwork; Exterior Door by Captiva Wood Doors; Windows by Kolbe Windows & Doors; Interior Custom Cabinetry by Home Genius; Stairs by Cooper Stairworks; Floors by Antique Impressions. Trim is WindsorONE.
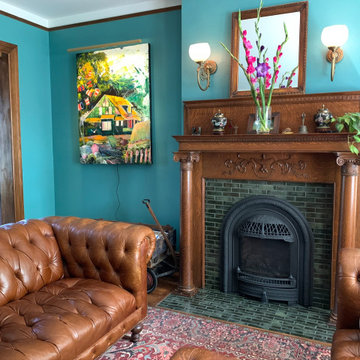
The Victorian period, in the realm of tile, consisted of jewel tones, ornate detail, and some unique sizes. When a customer came to us asking for 1.5″ x 6″ tiles for their Victorian fireplace we didn’t anticipate how popular that size would become! This Victorian fireplace features our 1.5″ x 6″ handmade tile in Jade Moss. Designed in a running bond pattern to get a historically accurate Victorian style.
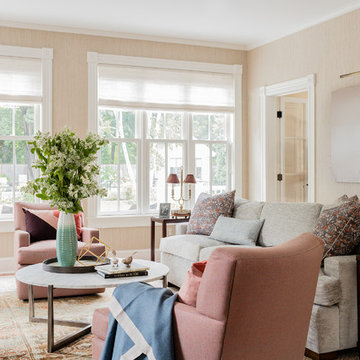
LeBlanc Design
Michael J. Lee Photography
Ispirazione per un soggiorno classico chiuso con sala formale, pareti rosa, pavimento in legno massello medio e nessun camino
Ispirazione per un soggiorno classico chiuso con sala formale, pareti rosa, pavimento in legno massello medio e nessun camino
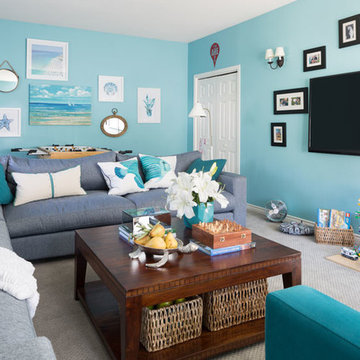
Barry Calhoun Photography
Foto di un soggiorno costiero di medie dimensioni e chiuso con pareti blu, moquette, TV a parete e pavimento grigio
Foto di un soggiorno costiero di medie dimensioni e chiuso con pareti blu, moquette, TV a parete e pavimento grigio
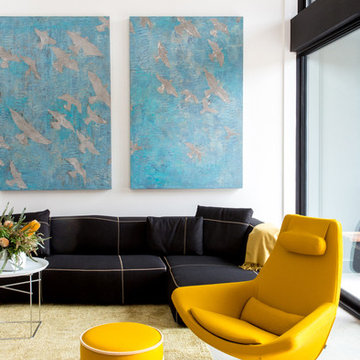
Chris Perez + Jamie Leisure
Ispirazione per un soggiorno design di medie dimensioni e chiuso con sala formale, pareti bianche, pavimento in cemento, nessun camino e nessuna TV
Ispirazione per un soggiorno design di medie dimensioni e chiuso con sala formale, pareti bianche, pavimento in cemento, nessun camino e nessuna TV
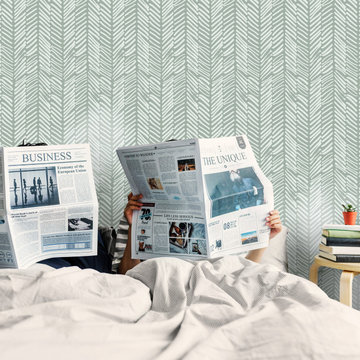
When you want that small but uplifting accent, this is the perfect choice - minimalist herringbone wallpaper in sage green that creates a rustic yet modern Scandinavian atmosphere at your home.

Our Carmel design-build studio was tasked with organizing our client’s basement and main floor to improve functionality and create spaces for entertaining.
In the basement, the goal was to include a simple dry bar, theater area, mingling or lounge area, playroom, and gym space with the vibe of a swanky lounge with a moody color scheme. In the large theater area, a U-shaped sectional with a sofa table and bar stools with a deep blue, gold, white, and wood theme create a sophisticated appeal. The addition of a perpendicular wall for the new bar created a nook for a long banquette. With a couple of elegant cocktail tables and chairs, it demarcates the lounge area. Sliding metal doors, chunky picture ledges, architectural accent walls, and artsy wall sconces add a pop of fun.
On the main floor, a unique feature fireplace creates architectural interest. The traditional painted surround was removed, and dark large format tile was added to the entire chase, as well as rustic iron brackets and wood mantel. The moldings behind the TV console create a dramatic dimensional feature, and a built-in bench along the back window adds extra seating and offers storage space to tuck away the toys. In the office, a beautiful feature wall was installed to balance the built-ins on the other side. The powder room also received a fun facelift, giving it character and glitz.
---
Project completed by Wendy Langston's Everything Home interior design firm, which serves Carmel, Zionsville, Fishers, Westfield, Noblesville, and Indianapolis.
For more about Everything Home, see here: https://everythinghomedesigns.com/
To learn more about this project, see here:
https://everythinghomedesigns.com/portfolio/carmel-indiana-posh-home-remodel
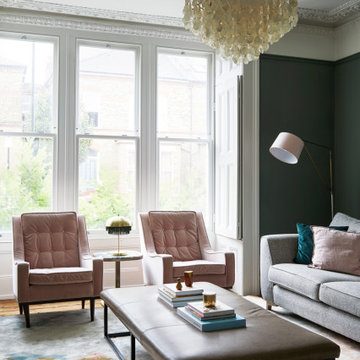
Esempio di un grande soggiorno minimalista chiuso con sala formale, pareti verdi, pavimento in legno massello medio, camino classico, cornice del camino in pietra, TV a parete e pavimento marrone
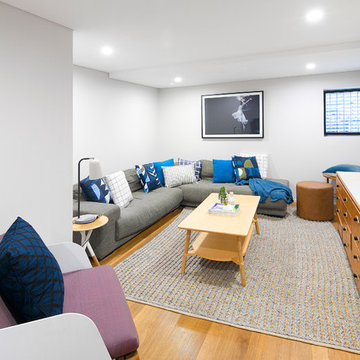
Idee per un soggiorno boho chic chiuso con pareti bianche, parquet chiaro, nessun camino, TV autoportante e pavimento marrone
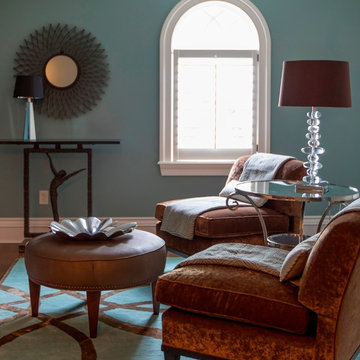
Photography by 29Pixel Studios, LLC
Foto di un soggiorno chic di medie dimensioni e chiuso con pareti blu, pavimento in legno massello medio, nessun camino e pavimento marrone
Foto di un soggiorno chic di medie dimensioni e chiuso con pareti blu, pavimento in legno massello medio, nessun camino e pavimento marrone
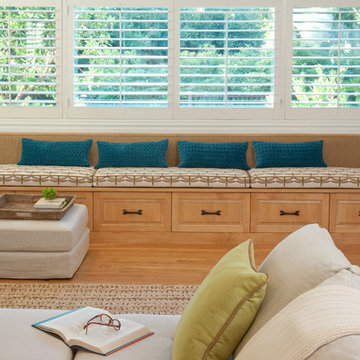
Idee per un grande soggiorno boho chic chiuso con pareti beige e parquet chiaro
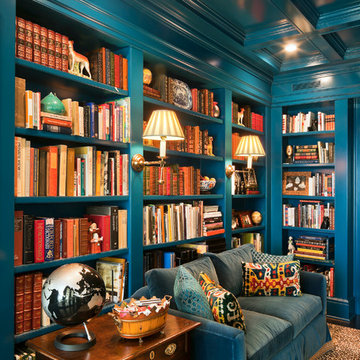
Morales Construction Company is one of Northeast Florida’s most respected general contractors, and has been listed by The Jacksonville Business Journal as being among Jacksonville’s 25 largest contractors, fastest growing companies and the No. 1 Custom Home Builder in the First Coast area.
Photo Credit: Steven Brooke

Ispirazione per un soggiorno tradizionale chiuso con sala formale, pareti gialle, moquette, camino classico, cornice del camino in pietra e nessuna TV
Soggiorni turchesi chiusi - Foto e idee per arredare
12
