Soggiorni stile marinaro con sala giochi - Foto e idee per arredare
Filtra anche per:
Budget
Ordina per:Popolari oggi
61 - 80 di 477 foto
1 di 3
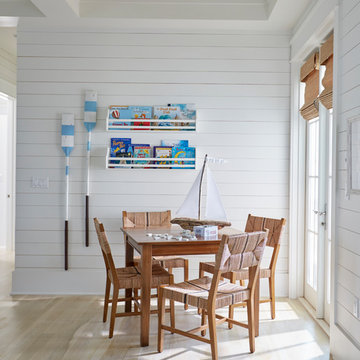
Foto di un soggiorno costiero con sala giochi, pareti bianche, parquet chiaro e pavimento beige
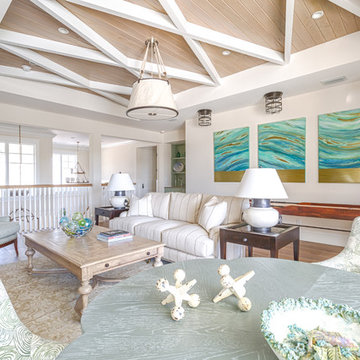
Ispirazione per un soggiorno stile marino aperto con sala giochi, pareti bianche, pavimento in legno massello medio e pavimento marrone
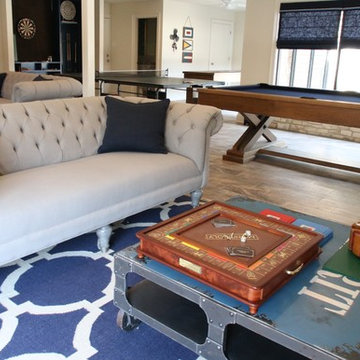
NR Interiors
Idee per un soggiorno stile marino di medie dimensioni e aperto con sala giochi, pareti bianche, pavimento in gres porcellanato, nessun camino e TV a parete
Idee per un soggiorno stile marino di medie dimensioni e aperto con sala giochi, pareti bianche, pavimento in gres porcellanato, nessun camino e TV a parete
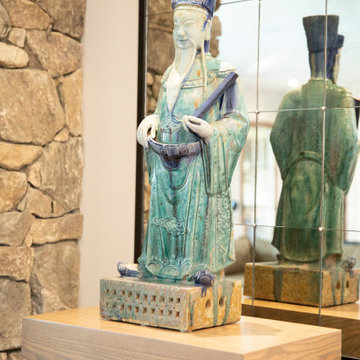
Ispirazione per un grande soggiorno stile marinaro aperto con sala giochi, pareti bianche, parquet chiaro, camino classico, cornice del camino in pietra, TV a parete e pavimento marrone
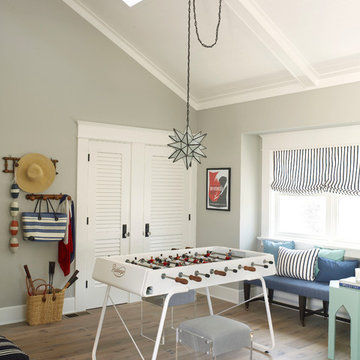
Esempio di un grande soggiorno stile marino chiuso con sala giochi, pareti grigie, parquet chiaro e TV a parete
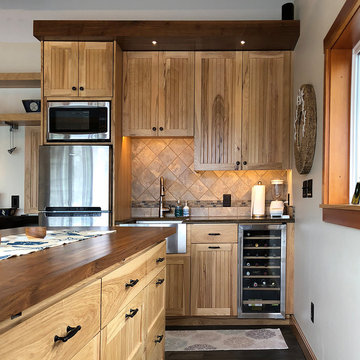
Compact kitchen even has a wine cooler for entertaining!
A 1930’s boathouse is renewed with an updated space and new pier, everything inside is new. Some new features include: NanaWalls, tall glass doors fold open completely onto a new deck, a working kitchen with an island that houses a hydraulic can swivel and move around on a whim, a sofa sleeper has double function, a TV is on a swing arm, and tables transform and combine for different needs. It’s a small space everything had to be multi-functional. Storage is a premium, a handcrafted ladder displays quilts when its not being used to access a loft space in a dropped ceiling. With nautical touches the revitalized boathouse shed is now a great place to entertain and watch the sun set on the water.
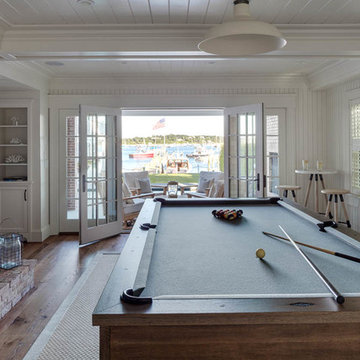
Greg Premru
Idee per un soggiorno stile marino di medie dimensioni e aperto con sala giochi, pareti bianche, pavimento in legno massello medio, cornice del camino in mattoni, TV a parete e camino bifacciale
Idee per un soggiorno stile marino di medie dimensioni e aperto con sala giochi, pareti bianche, pavimento in legno massello medio, cornice del camino in mattoni, TV a parete e camino bifacciale
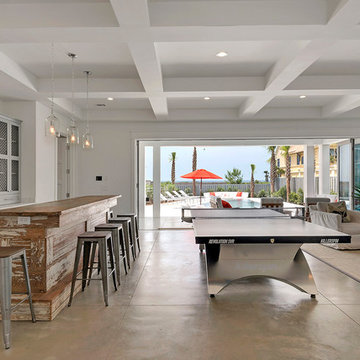
Esempio di un grande soggiorno stile marino chiuso con sala giochi, pareti bianche, pavimento in cemento, nessun camino e nessuna TV
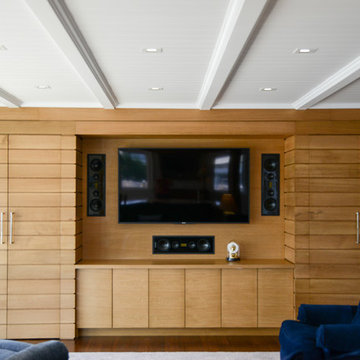
http://www.erinmccuskerphotography.com/
Immagine di un soggiorno stile marino di medie dimensioni e chiuso con sala giochi, pareti grigie, pavimento in legno massello medio, TV a parete e pavimento marrone
Immagine di un soggiorno stile marino di medie dimensioni e chiuso con sala giochi, pareti grigie, pavimento in legno massello medio, TV a parete e pavimento marrone
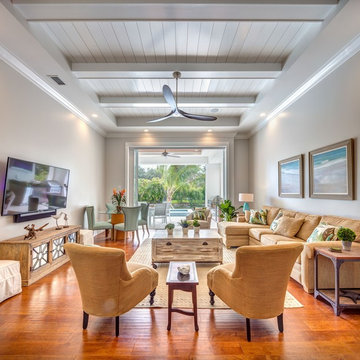
TV Room with custom beam ceiling with ship lap inlays. Big vistas are afforded by the pocketing sliding glass doors.
Idee per un soggiorno costiero chiuso con sala giochi, pareti grigie, pavimento in legno massello medio, TV a parete e pavimento marrone
Idee per un soggiorno costiero chiuso con sala giochi, pareti grigie, pavimento in legno massello medio, TV a parete e pavimento marrone
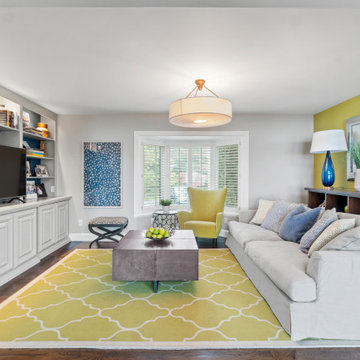
Greens and blues are a fresh approach in this comfy TV room. Custom builtin cabinetry display treasured family memories, and house AV equipment and games. A deep, Arhaus sofa can easily accomodate everyone.
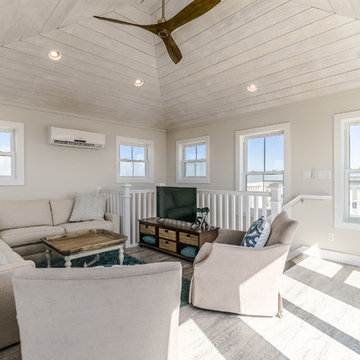
Cupola Family room with shiplap ceiling
Immagine di un soggiorno stile marinaro di medie dimensioni e stile loft con sala giochi, pareti grigie, pavimento con piastrelle in ceramica, TV autoportante e pavimento beige
Immagine di un soggiorno stile marinaro di medie dimensioni e stile loft con sala giochi, pareti grigie, pavimento con piastrelle in ceramica, TV autoportante e pavimento beige
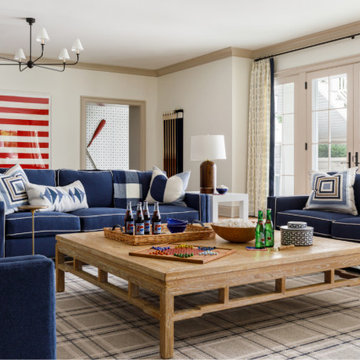
https://www.lowellcustomhomes.com
Photo by www.aimeemazzenga.com
Interior Design by www.northshorenest.com
Relaxed luxury on the shore of beautiful Geneva Lake in Wisconsin.
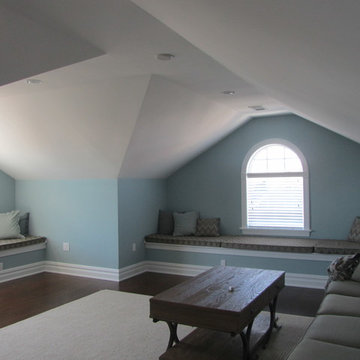
This beautiful and spacious Margate home, on an oversized lot complete with pool, is large enough for the entire extended family to come and stay. The large inviting covered front porch leads into a spectacular Great Room with a gourmet kitchen. There is a separate entry for the pool area with its own bath. The study/guest room with bath and the laundry room round out the first floor. The second floor wrap around deck offers views of the pool below as well the ocean beyond. In addition to the master bedroom, the second floor also has another three bedrooms and two more bathrooms. Every bedroom has views to the water and access to an outdoor space. One more bedroom and full bathroom can be found on the third floor, along with one of the best spaces in the house – the loft. Terri J. Cummings, AIA
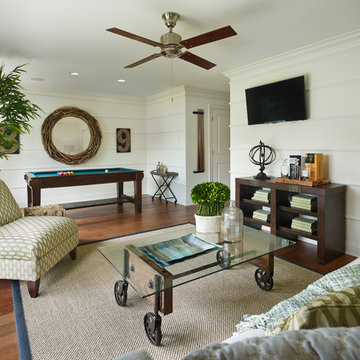
Halkin Mason Photography
Esempio di un soggiorno stile marinaro con sala giochi, pareti bianche, parquet scuro e TV a parete
Esempio di un soggiorno stile marinaro con sala giochi, pareti bianche, parquet scuro e TV a parete
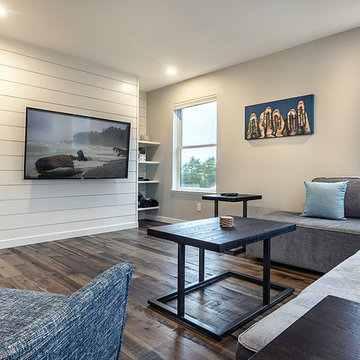
A custom vacation home by Grouparchitect and Hughes Construction. Photographer credit: © 2018 AMF Photography.
Immagine di un soggiorno costiero di medie dimensioni con sala giochi, pareti bianche, pavimento in legno massello medio, TV a parete e pavimento marrone
Immagine di un soggiorno costiero di medie dimensioni con sala giochi, pareti bianche, pavimento in legno massello medio, TV a parete e pavimento marrone
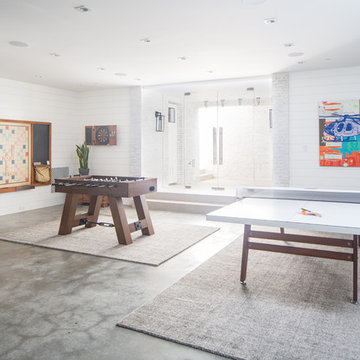
Ryan Garvin
Immagine di un soggiorno stile marinaro chiuso con sala giochi, pareti bianche, pavimento in cemento e pavimento grigio
Immagine di un soggiorno stile marinaro chiuso con sala giochi, pareti bianche, pavimento in cemento e pavimento grigio
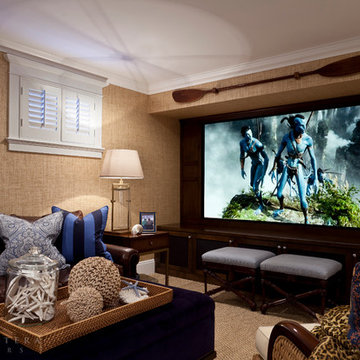
Mark Lohman
Immagine di un soggiorno stile marino chiuso con sala giochi e moquette
Immagine di un soggiorno stile marino chiuso con sala giochi e moquette
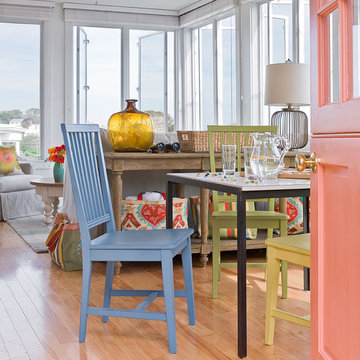
The peach painted Dutch door opens onto the game table area, where several wood chairs are painted in different bright colors in a complementary palette.
Color, playfulness and whimsy combine to create a casual, welcoming summer retreat for empty nesters who still tell us that when they walk through the door they say “Aaahhh” to themselves. WKD took one large room and created 4 different zones: an airy and bright living room area for conversation, a cozy family room area for reading, a dining room area for family meals, and a game table area for games.
The clients have hired us back for phase 2 - giving the kitchen a complete overhaul.
This project was the cover story of Spring 2015 Northshore Magazine: Click Here to Read.
It was also featured in May 2015 Seaside Style Magazine: Click Here to Read.
Photography: Michael J. Lee
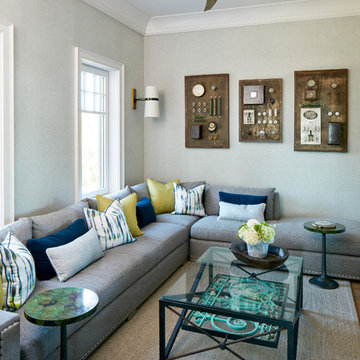
Photography: Dana Hoff
Architecture and Interiors: Anderson Studio of Architecture & Design; Scott Anderson, Principal Architect/ Mark Moehring, Project Architect/ Adam Wilson, Associate Architect and Project Manager/ Ryan Smith, Associate Architect/ Michelle Suddeth, Director of Interiors/Emily Cox, Director of Interior Architecture/Anna Bett Moore, Designer & Procurement Expeditor/Gina Iacovelli, Design Assistant
Sectional: Vanguard Furniture
Fan: Ferguson Enterprise
Antique Light Panels: Bobo Intriguing Objects
Fabric: Perennials, Romo
Rug: Designer Carpets
Wallpaper: Phillip Jeffries
Soggiorni stile marinaro con sala giochi - Foto e idee per arredare
4