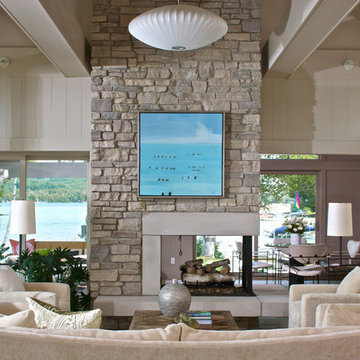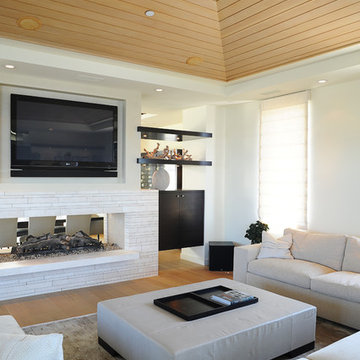Soggiorni stile marinaro con camino bifacciale - Foto e idee per arredare
Filtra anche per:
Budget
Ordina per:Popolari oggi
21 - 40 di 410 foto
1 di 3
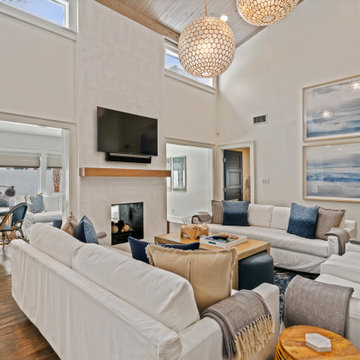
Located in Old Seagrove, FL, this 1980's beach house was is steps away from the beach and a short walk from Seaside Square. Working with local general contractor, Corestruction, the existing 3 bedroom and 3 bath house was completely remodeled. Additionally, 3 more bedrooms and bathrooms were constructed over the existing garage and kitchen, staying within the original footprint. This modern coastal design focused on maximizing light and creating a comfortable and inviting home to accommodate large families vacationing at the beach. The large backyard was completely overhauled, adding a pool, limestone pavers and turf, to create a relaxing outdoor living space.
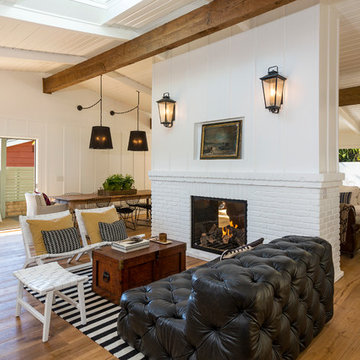
Idee per un soggiorno stile marino aperto con sala formale, pareti bianche, pavimento in legno massello medio e camino bifacciale
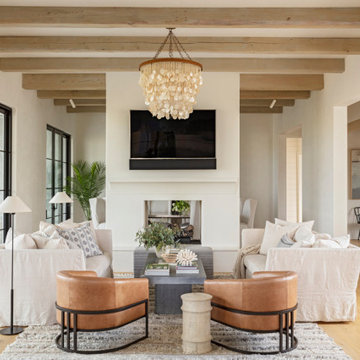
Immagine di un soggiorno stile marinaro aperto con pareti bianche, parquet chiaro, camino bifacciale, cornice del camino in intonaco, TV a parete e travi a vista

Off the dining room is a cozy family area where the family can watch TV or sit by the fireplace. Poplar beams, fieldstone fireplace, custom milled arch by Rockwood Door & Millwork, Hickory hardwood floors.
Home design by Phil Jenkins, AIA; general contracting by Martin Bros. Contracting, Inc.; interior design by Stacey Hamilton; photos by Dave Hubler Photography.
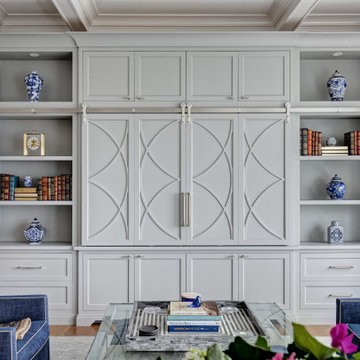
Esempio di un grande soggiorno stile marino aperto con sala formale, pareti grigie, parquet chiaro, cornice del camino in legno, parete attrezzata, pavimento grigio, soffitto a cassettoni e camino bifacciale
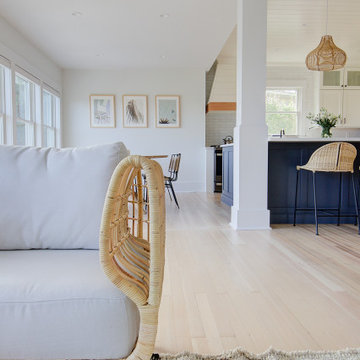
Completely remodeled beach house with an open floor plan, beautiful light wood floors and an amazing view of the water. After walking through the entry with the open living room on the right you enter the expanse with the sitting room at the left and the family room to the right. The original double sided fireplace is updated by removing the interior walls and adding a white on white shiplap and brick combination separated by a custom wood mantle the wraps completely around.
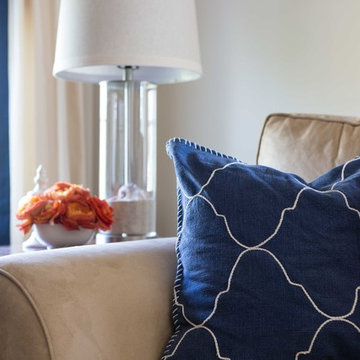
Hampton Style Coastal Family Room - Long Island, New York
Interior design by Jeanne Campana Design
www.jeannecampanadesign.com
Ispirazione per un grande soggiorno costiero aperto con pavimento in legno massello medio, camino bifacciale, cornice del camino in pietra, parete attrezzata e pareti beige
Ispirazione per un grande soggiorno costiero aperto con pavimento in legno massello medio, camino bifacciale, cornice del camino in pietra, parete attrezzata e pareti beige

Alise O'Brien Photography
Idee per un grande soggiorno stile marinaro aperto con angolo bar, pareti beige, pavimento in legno massello medio, camino bifacciale, cornice del camino in mattoni e parete attrezzata
Idee per un grande soggiorno stile marinaro aperto con angolo bar, pareti beige, pavimento in legno massello medio, camino bifacciale, cornice del camino in mattoni e parete attrezzata
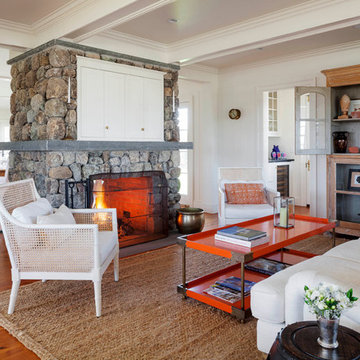
Greg Premru
Immagine di un grande soggiorno costiero aperto con pareti bianche, camino bifacciale, cornice del camino in pietra, TV nascosta e parquet chiaro
Immagine di un grande soggiorno costiero aperto con pareti bianche, camino bifacciale, cornice del camino in pietra, TV nascosta e parquet chiaro
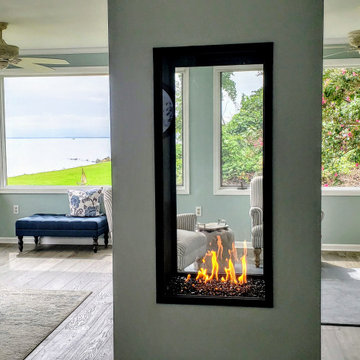
This modern vertical gas fireplace fits elegantly within this farmhouse style residence on the shores of Chesapeake Bay on Tilgham Island, MD.
Ispirazione per un grande soggiorno costiero chiuso con pareti blu, parquet chiaro, camino bifacciale, cornice del camino in intonaco e pavimento grigio
Ispirazione per un grande soggiorno costiero chiuso con pareti blu, parquet chiaro, camino bifacciale, cornice del camino in intonaco e pavimento grigio
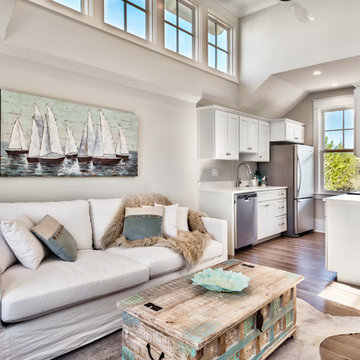
Foto di un piccolo soggiorno costiero con pareti bianche, parquet scuro, camino bifacciale, nessuna TV e pavimento marrone
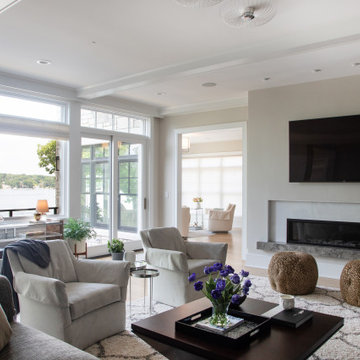
Lake home in Lake Geneva Wisconsin built by Lowell Custom Homes. Living Room of open concept floor plan with views of Lake. Wall of windows includes sliding french doors and ransom windows. Room is large and open with the ability for flexible arrangements to suite todays lifestyle.
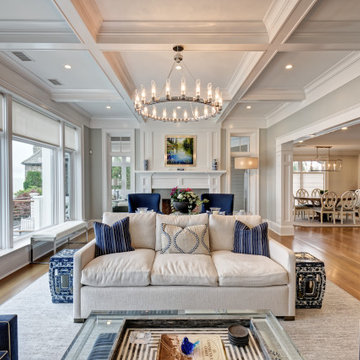
Ispirazione per un grande soggiorno stile marinaro aperto con sala formale, pareti grigie, parquet chiaro, cornice del camino in legno, parete attrezzata, pavimento grigio, soffitto a cassettoni e camino bifacciale
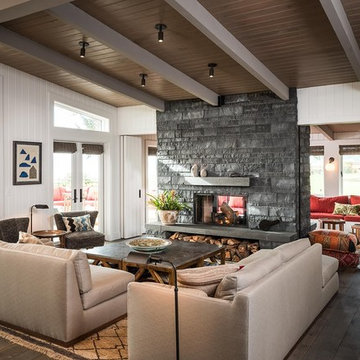
Ispirazione per un soggiorno stile marinaro aperto con pareti bianche, parquet scuro, camino bifacciale, cornice del camino in pietra e pavimento marrone
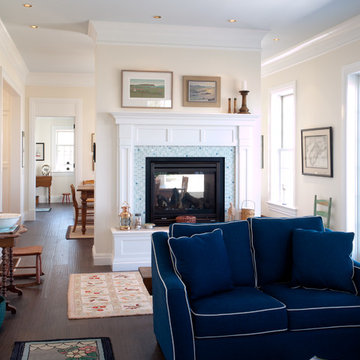
Deborah Nicholson
Esempio di un soggiorno costiero aperto con pareti bianche, parquet scuro, camino bifacciale e cornice del camino piastrellata
Esempio di un soggiorno costiero aperto con pareti bianche, parquet scuro, camino bifacciale e cornice del camino piastrellata
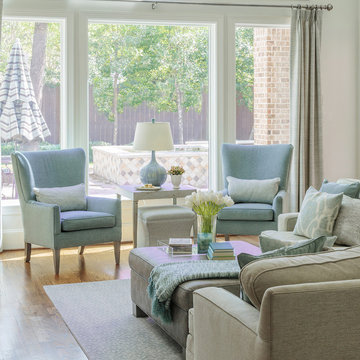
This Family Room was made with family in mind. The sectional is in a tan crypton very durable fabric. Blue upholstered chairs in a teflon finish from Duralee. A faux leather ottoman and stain master carpet rug all provide peace of mind with this family. A very kid friendly space that the whole family can enjoy. Wall Color Benjamin Moore Classic Gray OC-23

Builder: Pillar Homes www.pillarhomes.com
Landmark Photography
Immagine di un soggiorno stile marino di medie dimensioni con camino bifacciale, cornice del camino in pietra, TV a parete, pareti bianche, parquet scuro e tappeto
Immagine di un soggiorno stile marino di medie dimensioni con camino bifacciale, cornice del camino in pietra, TV a parete, pareti bianche, parquet scuro e tappeto

The Entire Main Level, Stairwell and Upper Level Hall are wrapped in Shiplap, Painted in Benjamin Moore White Dove. The Flooring, Beams, Mantel and Fireplace TV Doors are all reclaimed barnwood. The inset floor in the dining room is brick veneer. The Fireplace is brick on all sides. The lighting is by Visual Comfort. Bar Cabinetry is painted in Benjamin Moore Van Duesen Blue with knobs from Anthropologie. Photo by Spacecrafting
Soggiorni stile marinaro con camino bifacciale - Foto e idee per arredare
2
