Soggiorni stile loft con TV a parete - Foto e idee per arredare
Filtra anche per:
Budget
Ordina per:Popolari oggi
41 - 60 di 6.424 foto
1 di 3

Esempio di un soggiorno minimalista di medie dimensioni e stile loft con pareti grigie, parquet scuro, camino lineare Ribbon, cornice del camino piastrellata, TV a parete e pavimento marrone
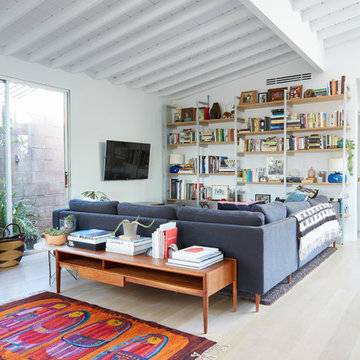
Madeline Tolle
Design by Tandem Designs
Ispirazione per un soggiorno minimalista stile loft con TV a parete e tappeto
Ispirazione per un soggiorno minimalista stile loft con TV a parete e tappeto
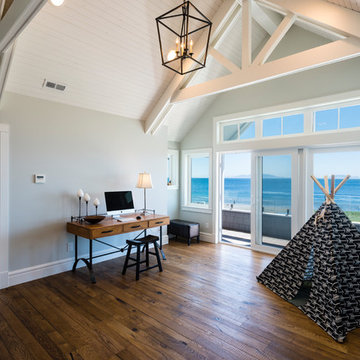
This beach house was renovated to create an inviting escape for its owners’ as home away from home. The wide open greatroom that pours out onto vistas of sand and surf from behind a nearly removable bi-folding wall of glass, making summer entertaining a treat for the host and winter storm watching a true marvel for guests to behold. The views from each of the upper level bedroom windows make it hard to tell if you have truly woken in the morning, or if you are still dreaming…
Photography: Paul Grdina

Close up of Great Room first floor fireplace and bar areas. Exposed brick from the original boiler room walls was restored and cleaned. The boiler room chimney was re-purposed for installation of new gas fireplaces on the main floor and mezzanine. The original concrete floor was covered with new wood framing and wood flooring, fully insulated with foam.
Photo Credit:
Alexander Long (www.brilliantvisual.com)

Kitchenette/Office/ Living space with loft above accessed via a ladder. The bookshelf has an integrated stained wood desk/dining table that can fold up and serves as sculptural artwork when the desk is not in use.
Photography: Gieves Anderson Noble Johnson Architects was honored to partner with Huseby Homes to design a Tiny House which was displayed at Nashville botanical garden, Cheekwood, for two weeks in the spring of 2021. It was then auctioned off to benefit the Swan Ball. Although the Tiny House is only 383 square feet, the vaulted space creates an incredibly inviting volume. Its natural light, high end appliances and luxury lighting create a welcoming space.
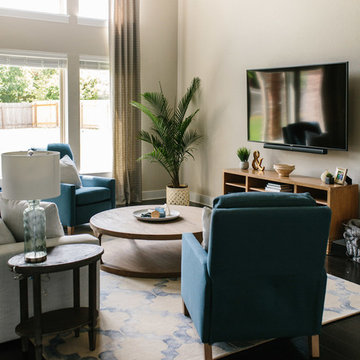
A farmhouse coastal styled home located in the charming neighborhood of Pflugerville. We merged our client's love of the beach with rustic elements which represent their Texas lifestyle. The result is a laid-back interior adorned with distressed woods, light sea blues, and beach-themed decor. We kept the furnishings tailored and contemporary with some heavier case goods- showcasing a touch of traditional. Our design even includes a separate hangout space for the teenagers and a cozy media for everyone to enjoy! The overall design is chic yet welcoming, perfect for this energetic young family.
Project designed by Sara Barney’s Austin interior design studio BANDD DESIGN. They serve the entire Austin area and its surrounding towns, with an emphasis on Round Rock, Lake Travis, West Lake Hills, and Tarrytown.
For more about BANDD DESIGN, click here: https://bandddesign.com/
To learn more about this project, click here: https://bandddesign.com/moving-water/
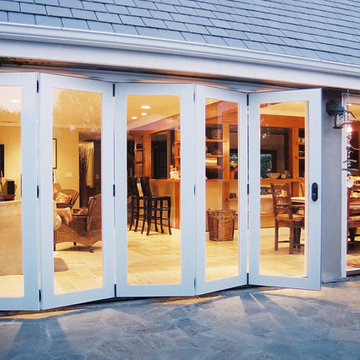
Lanai Doors are a beautiful alternative to sliding glass doors. Folding glass doors open completely to one side allowing for the living room & dining room to open up to the outside.
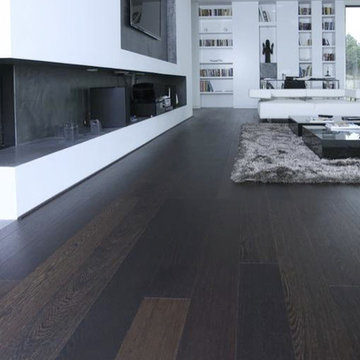
Wenge is a tropical timber, very dark in color with a distinctive figure and a strong partridge wood pattern. The wood is heavy and hard, suitable for flooring and staircases.

This gallery room design elegantly combines cool color tones with a sleek modern look. The wavy area rug anchors the room with subtle visual textures reminiscent of water. The art in the space makes the room feel much like a museum, while the furniture and accessories will bring in warmth into the room.
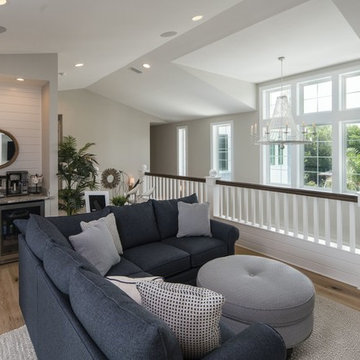
Idee per un soggiorno stile marino di medie dimensioni e stile loft con pareti beige, parquet chiaro, nessun camino, TV a parete e pavimento marrone

Modern luxury meets warm farmhouse in this Southampton home! Scandinavian inspired furnishings and light fixtures create a clean and tailored look, while the natural materials found in accent walls, casegoods, the staircase, and home decor hone in on a homey feel. An open-concept interior that proves less can be more is how we’d explain this interior. By accentuating the “negative space,” we’ve allowed the carefully chosen furnishings and artwork to steal the show, while the crisp whites and abundance of natural light create a rejuvenated and refreshed interior.
This sprawling 5,000 square foot home includes a salon, ballet room, two media rooms, a conference room, multifunctional study, and, lastly, a guest house (which is a mini version of the main house).
Project Location: Southamptons. Project designed by interior design firm, Betty Wasserman Art & Interiors. From their Chelsea base, they serve clients in Manhattan and throughout New York City, as well as across the tri-state area and in The Hamptons.
For more about Betty Wasserman, click here: https://www.bettywasserman.com/
To learn more about this project, click here: https://www.bettywasserman.com/spaces/southampton-modern-farmhouse/
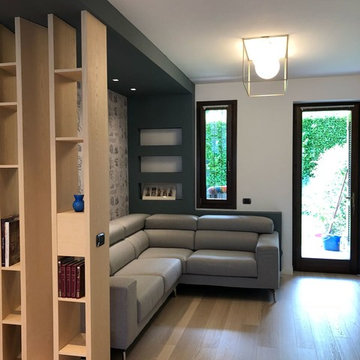
Ristrutturazione della zona giorno di una casa privata: ingresso, cucina, libreria, soggiorno, divano, mobile TV. Progettazione, fornitura arredamento, realizzazione con cura cantiere, coordinamento artigiani e affiancamento nella scelta delle finiture.
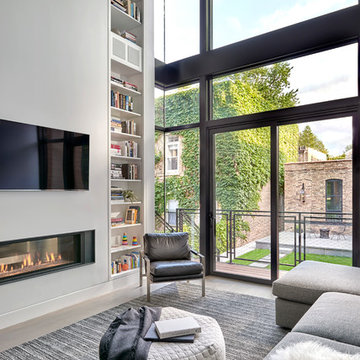
Tony Soluri
Ispirazione per un grande soggiorno minimal stile loft con pareti bianche, pavimento in legno massello medio, camino bifacciale e TV a parete
Ispirazione per un grande soggiorno minimal stile loft con pareti bianche, pavimento in legno massello medio, camino bifacciale e TV a parete

Esempio di un soggiorno moderno di medie dimensioni e stile loft con pareti grigie, parquet chiaro, camino classico, cornice del camino in mattoni, TV a parete e pavimento grigio

Barry Grossman
Idee per un soggiorno minimalista di medie dimensioni e stile loft con sala formale, pareti bianche, pavimento in marmo e TV a parete
Idee per un soggiorno minimalista di medie dimensioni e stile loft con sala formale, pareti bianche, pavimento in marmo e TV a parete
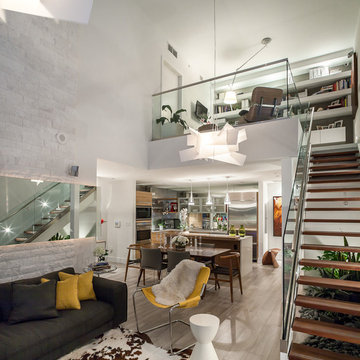
Tatiana Moreira
StyleHaus Design
Photo by: Emilio Collavino
Immagine di un soggiorno minimalista di medie dimensioni e stile loft con pareti bianche, pavimento con piastrelle in ceramica, nessun camino e TV a parete
Immagine di un soggiorno minimalista di medie dimensioni e stile loft con pareti bianche, pavimento con piastrelle in ceramica, nessun camino e TV a parete
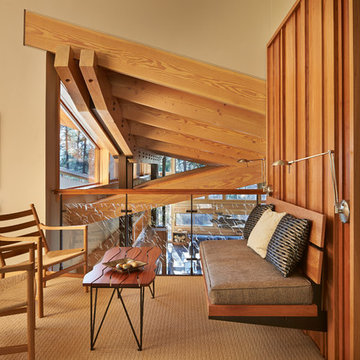
Benjamin Benschneider
Immagine di un soggiorno contemporaneo di medie dimensioni e stile loft con moquette e TV a parete
Immagine di un soggiorno contemporaneo di medie dimensioni e stile loft con moquette e TV a parete
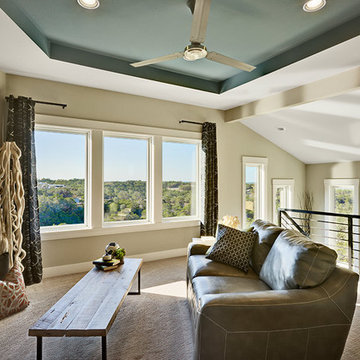
Builder: Pillar Custom Homes
Foto di un soggiorno minimal stile loft con pareti beige, moquette e TV a parete
Foto di un soggiorno minimal stile loft con pareti beige, moquette e TV a parete

View of family room from kitchen
Foto di un ampio soggiorno contemporaneo stile loft con angolo bar, pareti nere, parquet chiaro, stufa a legna, cornice del camino in intonaco, TV a parete, pavimento marrone e soffitto a volta
Foto di un ampio soggiorno contemporaneo stile loft con angolo bar, pareti nere, parquet chiaro, stufa a legna, cornice del camino in intonaco, TV a parete, pavimento marrone e soffitto a volta

Livarea Online Shop besuchen -> https://www.livarea.de
Modernes Alpenbilla mit Livitalia Holz TV Lowboard schwebend und passenden Couchtisch. Großes Ecksofa von Marelli aus Italien. Esstisch und Stühle von Conde House aus Japan. Marelli Marmor Konsole für Sofa. Wohnzimmer mit hängendem Kamin.
Soggiorni stile loft con TV a parete - Foto e idee per arredare
3