Soggiorni stile loft con sala formale - Foto e idee per arredare
Filtra anche per:
Budget
Ordina per:Popolari oggi
121 - 140 di 5.153 foto
1 di 3
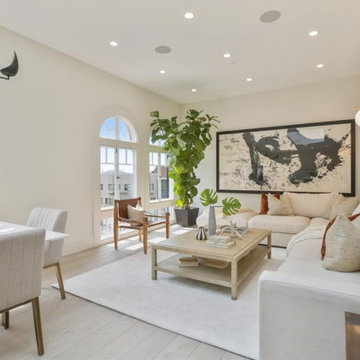
Immagine di un soggiorno minimal di medie dimensioni e stile loft con pavimento beige, sala formale, pareti bianche, pavimento in vinile, nessun camino, nessuna TV e soffitto a volta
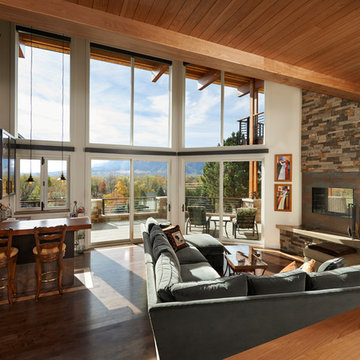
Floor to ceiling windows let in the sun and give the homeowners a beautiful view of the mountains.
Idee per un grande soggiorno design stile loft con pareti bianche, parquet scuro, camino lineare Ribbon, cornice del camino in metallo, TV a parete, sala formale e pavimento marrone
Idee per un grande soggiorno design stile loft con pareti bianche, parquet scuro, camino lineare Ribbon, cornice del camino in metallo, TV a parete, sala formale e pavimento marrone
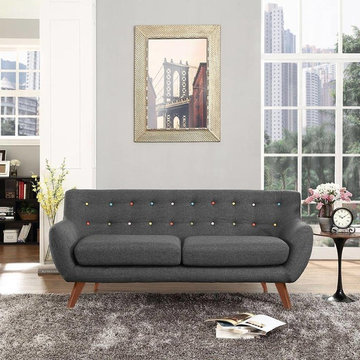
Foto di un soggiorno moderno di medie dimensioni e stile loft con sala formale, pareti grigie, parquet chiaro, nessun camino e pavimento marrone

Immagine di un grande soggiorno classico stile loft con sala formale, pareti bianche, pavimento in legno massello medio, camino classico, cornice del camino in mattoni, porta TV ad angolo, pavimento marrone, travi a vista e pareti in mattoni
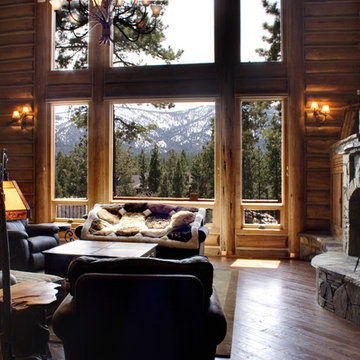
Immagine di un grande soggiorno rustico stile loft con sala formale, pareti marroni, pavimento in legno massello medio, camino classico, cornice del camino in pietra, nessuna TV e pavimento marrone

A stunning farmhouse styled home is given a light and airy contemporary design! Warm neutrals, clean lines, and organic materials adorn every room, creating a bright and inviting space to live.
The rectangular swimming pool, library, dark hardwood floors, artwork, and ornaments all entwine beautifully in this elegant home.
Project Location: The Hamptons. Project designed by interior design firm, Betty Wasserman Art & Interiors. From their Chelsea base, they serve clients in Manhattan and throughout New York City, as well as across the tri-state area and in The Hamptons.
For more about Betty Wasserman, click here: https://www.bettywasserman.com/
To learn more about this project, click here: https://www.bettywasserman.com/spaces/modern-farmhouse/
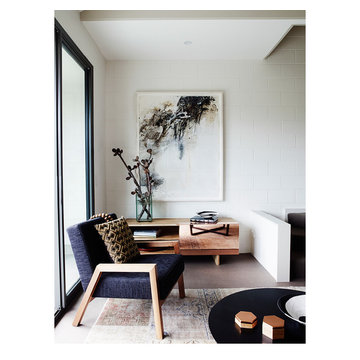
LAXseries' ENT shelf was designed to house all your media equipment neatly behind a beautiful, white aluminum, polished copper, brushed nickel or polished brass sliding panel. With two adjustable shelves and accommodations for cables, this console is the perfect choice to brighten up your space.
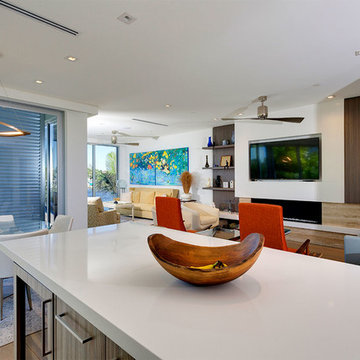
Living Room
Foto di un soggiorno minimalista di medie dimensioni e stile loft con sala formale, pareti bianche, parquet chiaro, camino lineare Ribbon, cornice del camino in pietra, parete attrezzata e pavimento beige
Foto di un soggiorno minimalista di medie dimensioni e stile loft con sala formale, pareti bianche, parquet chiaro, camino lineare Ribbon, cornice del camino in pietra, parete attrezzata e pavimento beige
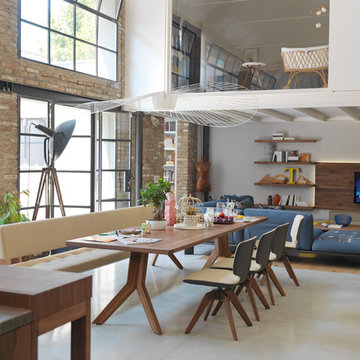
Immagine di un ampio soggiorno industriale stile loft con sala formale, pareti bianche, pavimento in cemento, nessun camino, pavimento grigio e TV a parete
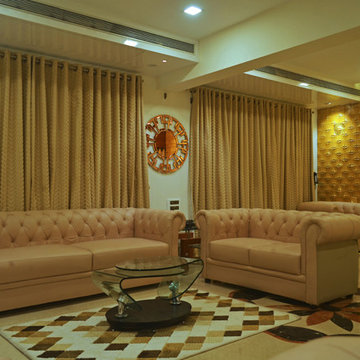
Foto di un grande soggiorno moderno stile loft con sala formale, pareti bianche, pavimento in marmo e TV a parete
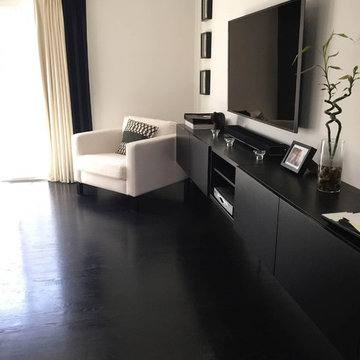
Idee per un grande soggiorno minimal stile loft con sala formale, pareti bianche, parquet scuro, TV a parete e pavimento nero
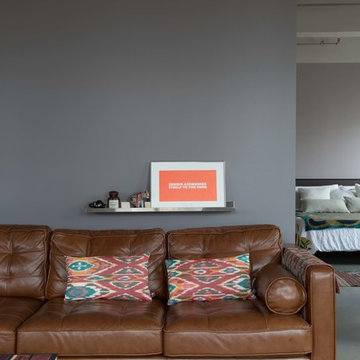
Idee per un soggiorno industriale di medie dimensioni e stile loft con sala formale, pareti grigie, pavimento in cemento, nessun camino e nessuna TV
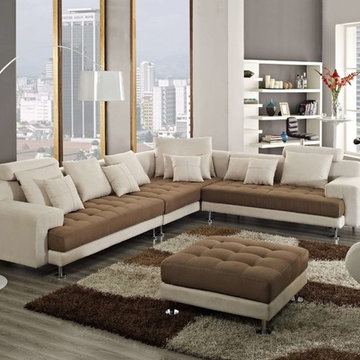
Two toned beige and brown sectional with enough space for a big family.
Dimensions: L 144" x W 112" x D 43" x H 34"
Esempio di un grande soggiorno minimalista stile loft con sala formale, pareti grigie, nessuna TV, parquet chiaro, nessun camino e pavimento beige
Esempio di un grande soggiorno minimalista stile loft con sala formale, pareti grigie, nessuna TV, parquet chiaro, nessun camino e pavimento beige
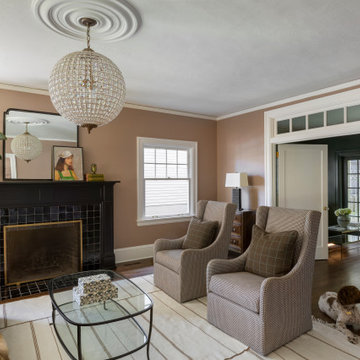
A coat of mauve paint, a handful of zellige tile, and a ceiling medallion brought this living room to life! At the back kof the room are the double doors leading into the den / guest room, which were topped with a new transom window to carry light through the space.
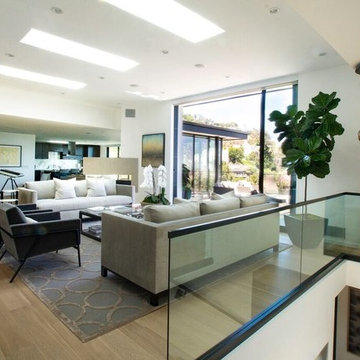
Foto di un soggiorno tradizionale di medie dimensioni e stile loft con sala formale, pareti bianche, parquet chiaro e nessuna TV
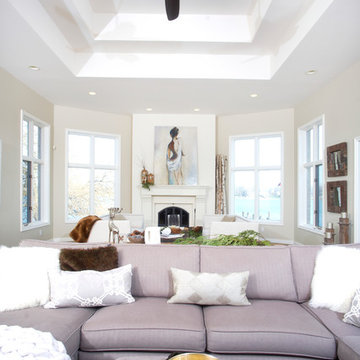
Max Wedge Photography
Foto di un soggiorno design di medie dimensioni e stile loft con sala formale, pareti bianche, moquette, camino classico e nessuna TV
Foto di un soggiorno design di medie dimensioni e stile loft con sala formale, pareti bianche, moquette, camino classico e nessuna TV

We were hired to select all new fabric, space planning, lighting, and paint colors in this three-story home. Our client decided to do a remodel and to install an elevator to be able to reach all three levels in their forever home located in Redondo Beach, CA.
We selected close to 200 yards of fabric to tell a story and installed all new window coverings, and reupholstered all the existing furniture. We mixed colors and textures to create our traditional Asian theme.
We installed all new LED lighting on the first and second floor with either tracks or sconces. We installed two chandeliers, one in the first room you see as you enter the home and the statement fixture in the dining room reminds me of a cherry blossom.
We did a lot of spaces planning and created a hidden office in the family room housed behind bypass barn doors. We created a seating area in the bedroom and a conversation area in the downstairs.
I loved working with our client. She knew what she wanted and was very easy to work with. We both expanded each other's horizons.
Tom Queally Photography

F2FOTO
Ispirazione per un grande soggiorno rustico stile loft con sala formale, pareti rosse, pavimento in cemento, camino sospeso, nessuna TV, pavimento grigio e cornice del camino in legno
Ispirazione per un grande soggiorno rustico stile loft con sala formale, pareti rosse, pavimento in cemento, camino sospeso, nessuna TV, pavimento grigio e cornice del camino in legno
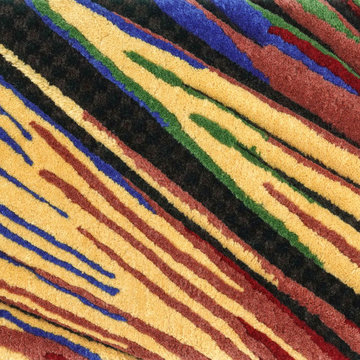
In 17th century Isaac Newton identified the colors (red, orange, yellow, green, blue, indigo, and violet) that make up the visible spectrum. And as his discovery at a time shocked the world and became a first step for a new era of discoveries and world evolution, we believe that the new Electric collection, creation of which is based on a solid theory of photon spectrum and physical characteristics of 4 speeds of rays which travel between Gamma as form of nuclear and cosmic radiation to infrared rays, a result of movement of lower-energy photons, will become a breakthrough of contemporary interior design.
This collection reflects a principally new approach to perception of rug in interior making it an art object at the first place. Nevertheless, very important value that remains untouched whatever we do and however futuristic our works are is extreme care about ecologic background and sustainability of our product. Through all the history of Atelier Tapis Rouge each of our rugs has been manually drawn by the team of our designers and afterwards tinted and knotted by hands of best Nepalese craftsmen, who carefully maintain tradition of rug knotting throughout the centuries.
The world has gone through a very hard time during last 2 years and perception of things, behavior, philosophic approach of people has changed drastically. We all need a recharge of energy and inspiration to restart our live paths in a new reality and there is no better place where we get energetic feed as home and family. Therefore, having created Electtrico we meant to boost the homes with warm solar energy – eternal source of life and continuity and we believe that it is a good start for new conquests.
Designed by Natalia Enze

Living Room - custom paneled walls - 2 story room Pure White Walls.
Foto di un ampio soggiorno classico stile loft con sala formale, pareti bianche, parquet chiaro, camino classico, cornice del camino in pietra, nessuna TV, soffitto a cassettoni e pannellatura
Foto di un ampio soggiorno classico stile loft con sala formale, pareti bianche, parquet chiaro, camino classico, cornice del camino in pietra, nessuna TV, soffitto a cassettoni e pannellatura
Soggiorni stile loft con sala formale - Foto e idee per arredare
7