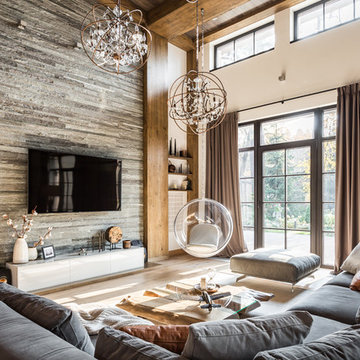Soggiorni stile loft con pavimento in legno massello medio - Foto e idee per arredare
Filtra anche per:
Budget
Ordina per:Popolari oggi
81 - 100 di 6.597 foto
1 di 3
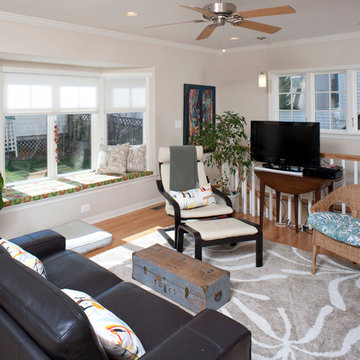
Peter VanderPoel
Idee per un soggiorno tradizionale di medie dimensioni e stile loft con pavimento in legno massello medio, TV autoportante, pavimento marrone e pareti grigie
Idee per un soggiorno tradizionale di medie dimensioni e stile loft con pavimento in legno massello medio, TV autoportante, pavimento marrone e pareti grigie
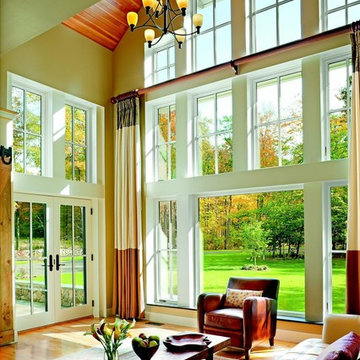
Marvin Windows & Doors
Immagine di un grande soggiorno design stile loft con sala formale, pareti beige, pavimento in legno massello medio, nessun camino e nessuna TV
Immagine di un grande soggiorno design stile loft con sala formale, pareti beige, pavimento in legno massello medio, nessun camino e nessuna TV

Old World European, Country Cottage. Three separate cottages make up this secluded village over looking a private lake in an old German, English, and French stone villa style. Hand scraped arched trusses, wide width random walnut plank flooring, distressed dark stained raised panel cabinetry, and hand carved moldings make these traditional farmhouse cottage buildings look like they have been here for 100s of years. Newly built of old materials, and old traditional building methods, including arched planked doors, leathered stone counter tops, stone entry, wrought iron straps, and metal beam straps. The Lake House is the first, a Tudor style cottage with a slate roof, 2 bedrooms, view filled living room open to the dining area, all overlooking the lake. The Carriage Home fills in when the kids come home to visit, and holds the garage for the whole idyllic village. This cottage features 2 bedrooms with on suite baths, a large open kitchen, and an warm, comfortable and inviting great room. All overlooking the lake. The third structure is the Wheel House, running a real wonderful old water wheel, and features a private suite upstairs, and a work space downstairs. All homes are slightly different in materials and color, including a few with old terra cotta roofing. Project Location: Ojai, California. Project designed by Maraya Interior Design. From their beautiful resort town of Ojai, they serve clients in Montecito, Hope Ranch, Malibu and Calabasas, across the tri-county area of Santa Barbara, Ventura and Los Angeles, south to Hidden Hills.
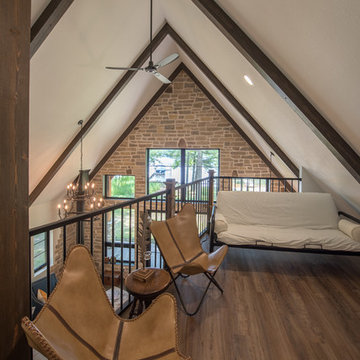
Immagine di un piccolo soggiorno rustico stile loft con sala formale, pareti beige, pavimento in legno massello medio, nessuna TV e pavimento marrone

Tout un bloc multi-fonctions a été créé pour ce beau studio au look industriel-chic. La mezzanine repose sur un coin dressing à rideaux, et la cuisine linéaire en parallèle et son coin dînatoire bar. L'échelle est rangée sur le côté de jour.
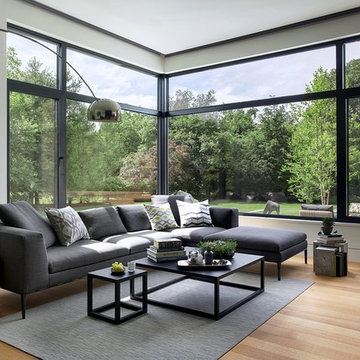
ZeroEnergy Design (ZED) created this modern home for a progressive family in the desirable community of Lexington.
Thoughtful Land Connection. The residence is carefully sited on the infill lot so as to create privacy from the road and neighbors, while cultivating a side yard that captures the southern sun. The terraced grade rises to meet the house, allowing for it to maintain a structured connection with the ground while also sitting above the high water table. The elevated outdoor living space maintains a strong connection with the indoor living space, while the stepped edge ties it back to the true ground plane. Siting and outdoor connections were completed by ZED in collaboration with landscape designer Soren Deniord Design Studio.
Exterior Finishes and Solar. The exterior finish materials include a palette of shiplapped wood siding, through-colored fiber cement panels and stucco. A rooftop parapet hides the solar panels above, while a gutter and site drainage system directs rainwater into an irrigation cistern and dry wells that recharge the groundwater.
Cooking, Dining, Living. Inside, the kitchen, fabricated by Henrybuilt, is located between the indoor and outdoor dining areas. The expansive south-facing sliding door opens to seamlessly connect the spaces, using a retractable awning to provide shade during the summer while still admitting the warming winter sun. The indoor living space continues from the dining areas across to the sunken living area, with a view that returns again to the outside through the corner wall of glass.
Accessible Guest Suite. The design of the first level guest suite provides for both aging in place and guests who regularly visit for extended stays. The patio off the north side of the house affords guests their own private outdoor space, and privacy from the neighbor. Similarly, the second level master suite opens to an outdoor private roof deck.
Light and Access. The wide open interior stair with a glass panel rail leads from the top level down to the well insulated basement. The design of the basement, used as an away/play space, addresses the need for both natural light and easy access. In addition to the open stairwell, light is admitted to the north side of the area with a high performance, Passive House (PHI) certified skylight, covering a six by sixteen foot area. On the south side, a unique roof hatch set flush with the deck opens to reveal a glass door at the base of the stairwell which provides additional light and access from the deck above down to the play space.
Energy. Energy consumption is reduced by the high performance building envelope, high efficiency mechanical systems, and then offset with renewable energy. All windows and doors are made of high performance triple paned glass with thermally broken aluminum frames. The exterior wall assembly employs dense pack cellulose in the stud cavity, a continuous air barrier, and four inches exterior rigid foam insulation. The 10kW rooftop solar electric system provides clean energy production. The final air leakage testing yielded 0.6 ACH 50 - an extremely air tight house, a testament to the well-designed details, progress testing and quality construction. When compared to a new house built to code requirements, this home consumes only 19% of the energy.
Architecture & Energy Consulting: ZeroEnergy Design
Landscape Design: Soren Deniord Design
Paintings: Bernd Haussmann Studio
Photos: Eric Roth Photography
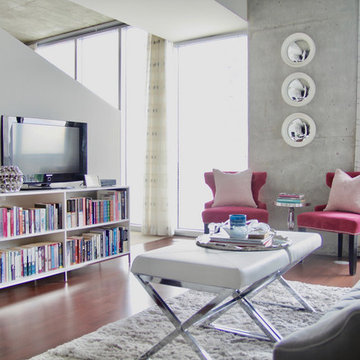
A sophisticated, glam downtown Nashville condo design with white and polished chrome furniture paired with pink accents in the living room. Interior Design & Photography: design by Christina Perry
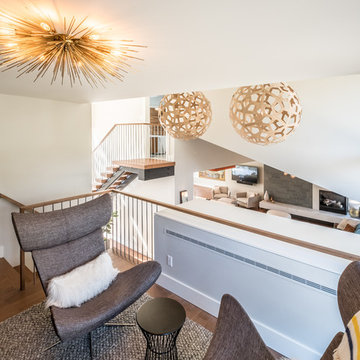
Esempio di un piccolo soggiorno design stile loft con sala formale, pareti beige, pavimento in legno massello medio, nessun camino, nessuna TV e pavimento marrone
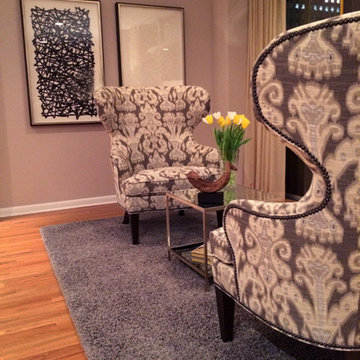
This sitting area off of this client's main living space boasts a view of the Merchandise Mart in Chicago, IL.
Idee per un piccolo soggiorno chic stile loft con sala formale, pareti grigie, pavimento in legno massello medio e nessuna TV
Idee per un piccolo soggiorno chic stile loft con sala formale, pareti grigie, pavimento in legno massello medio e nessuna TV
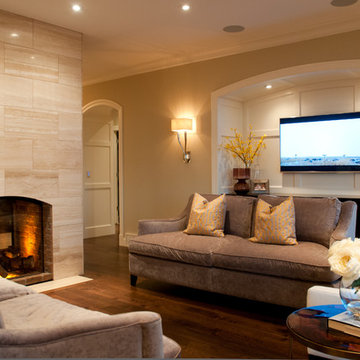
Vienna Di Ruscio
Idee per un piccolo soggiorno tradizionale stile loft con sala formale, pareti beige, pavimento in legno massello medio, camino bifacciale, cornice del camino piastrellata e TV a parete
Idee per un piccolo soggiorno tradizionale stile loft con sala formale, pareti beige, pavimento in legno massello medio, camino bifacciale, cornice del camino piastrellata e TV a parete
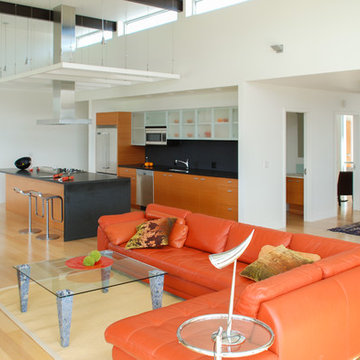
Photo by Designer Hunter K Margolf
Esempio di un soggiorno minimalista di medie dimensioni e stile loft con pareti grigie, pavimento in legno massello medio, camino classico, parete attrezzata e pavimento marrone
Esempio di un soggiorno minimalista di medie dimensioni e stile loft con pareti grigie, pavimento in legno massello medio, camino classico, parete attrezzata e pavimento marrone
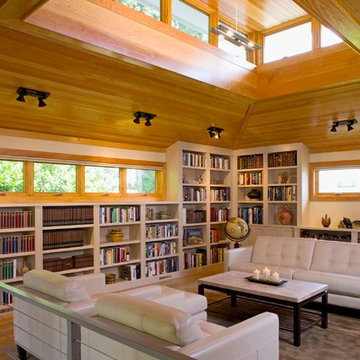
http://www.curtismartinphoto.com/
Esempio di un soggiorno design stile loft con libreria, pareti beige e pavimento in legno massello medio
Esempio di un soggiorno design stile loft con libreria, pareti beige e pavimento in legno massello medio
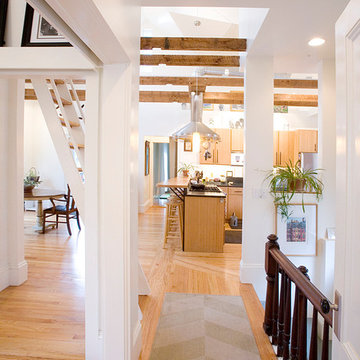
Immagine di un soggiorno country di medie dimensioni e stile loft con pareti bianche, pavimento in legno massello medio, nessun camino e nessuna TV
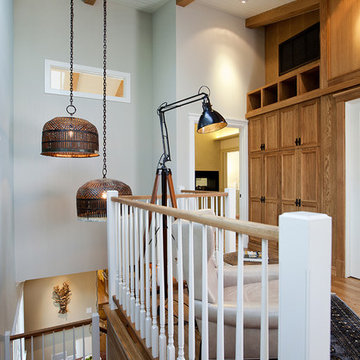
Esempio di un piccolo soggiorno minimal stile loft con pareti blu, pavimento in legno massello medio, nessun camino, TV a parete e pavimento marrone
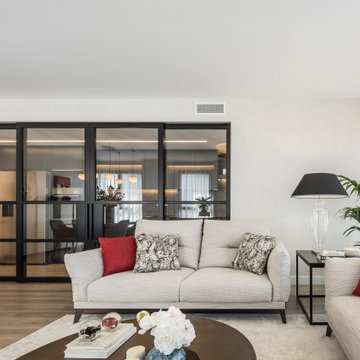
Salón con estilo contemporáneo en tonos beige con arreglos rojizos y azulados.
Foto di un soggiorno contemporaneo di medie dimensioni e stile loft con pareti grigie, pavimento in legno massello medio e TV a parete
Foto di un soggiorno contemporaneo di medie dimensioni e stile loft con pareti grigie, pavimento in legno massello medio e TV a parete

Дизайн-проект реализован Бюро9: Комплектация и декорирование. Руководитель Архитектор-Дизайнер Екатерина Ялалтынова.
Foto di un soggiorno classico di medie dimensioni e stile loft con libreria, pareti grigie, pavimento in legno massello medio, camino lineare Ribbon, cornice del camino in pietra, TV a parete, pavimento marrone, soffitto ribassato e pareti in mattoni
Foto di un soggiorno classico di medie dimensioni e stile loft con libreria, pareti grigie, pavimento in legno massello medio, camino lineare Ribbon, cornice del camino in pietra, TV a parete, pavimento marrone, soffitto ribassato e pareti in mattoni
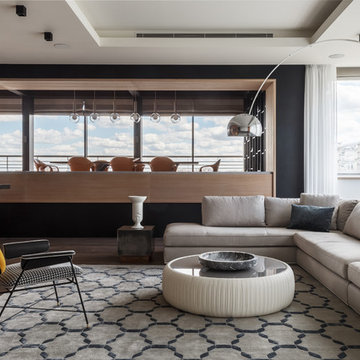
Архитектурная студия: Artechnology
Архитектор: Георгий Ахвледиани
Архитектор: Тимур Шарипов
Дизайнер: Ольга Истомина
Светодизайнер: Сергей Назаров
Фото: Сергей Красюк
Этот проект был опубликован в журнале AD Russia

Maison Louis-Marie Vincent
Immagine di un soggiorno tradizionale stile loft con libreria, pareti marroni, pavimento in legno massello medio, camino classico e pavimento marrone
Immagine di un soggiorno tradizionale stile loft con libreria, pareti marroni, pavimento in legno massello medio, camino classico e pavimento marrone
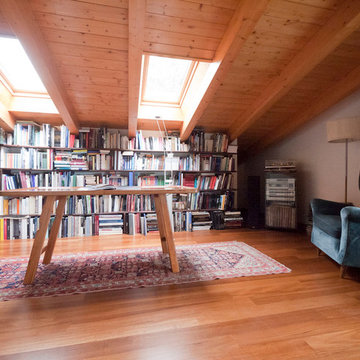
Esempio di un grande soggiorno stile rurale stile loft con libreria, pareti bianche, pavimento in legno massello medio e nessuna TV
Soggiorni stile loft con pavimento in legno massello medio - Foto e idee per arredare
5
