Soggiorni stile loft con pavimento in legno massello medio - Foto e idee per arredare
Filtra anche per:
Budget
Ordina per:Popolari oggi
21 - 40 di 6.597 foto
1 di 3
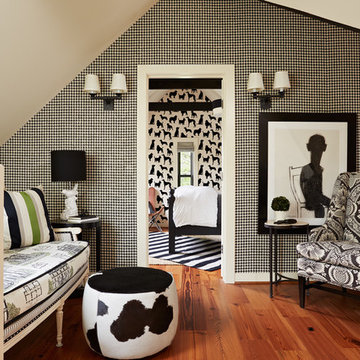
Susan Gilmore
Esempio di un soggiorno classico stile loft e di medie dimensioni con pavimento in legno massello medio, pareti multicolore, pavimento arancione, nessun camino e nessuna TV
Esempio di un soggiorno classico stile loft e di medie dimensioni con pavimento in legno massello medio, pareti multicolore, pavimento arancione, nessun camino e nessuna TV

A quiet spot to read or daydream
Immagine di un soggiorno minimal stile loft con libreria, pareti bianche, pavimento in legno massello medio, nessuna TV e pavimento marrone
Immagine di un soggiorno minimal stile loft con libreria, pareti bianche, pavimento in legno massello medio, nessuna TV e pavimento marrone
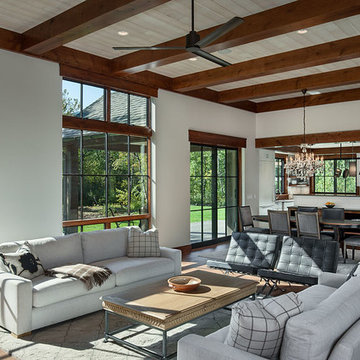
The living room receives natural light from two sides. Window shades are concealed behind the trim at the top of the windows.
Roger Wade photo.
Foto di un soggiorno chic di medie dimensioni e stile loft con pareti bianche, pavimento in legno massello medio, camino classico, cornice del camino in pietra, TV nascosta e pavimento marrone
Foto di un soggiorno chic di medie dimensioni e stile loft con pareti bianche, pavimento in legno massello medio, camino classico, cornice del camino in pietra, TV nascosta e pavimento marrone
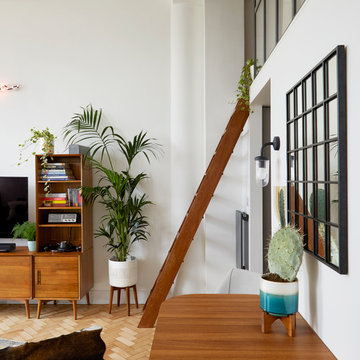
Anna Stathaki
Here we have used darker wood tones to mimic the properties original step ladder, which leads up to a cosy mezzanine level. The addition of house plants is both on trend and brings the outside in, making the space a much more flowing and interesting space to inhabit.
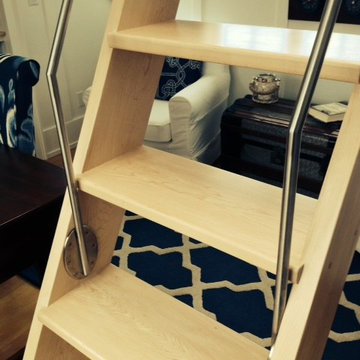
Foto di un soggiorno rustico di medie dimensioni e stile loft con pareti beige, pavimento in legno massello medio, nessun camino e nessuna TV
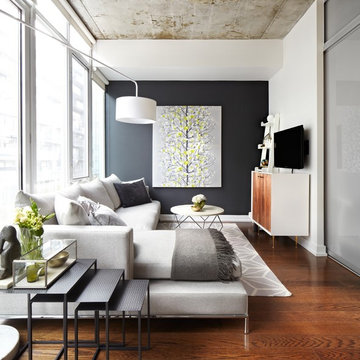
Ispirazione per un piccolo soggiorno bohémian stile loft con pareti bianche, TV a parete e pavimento in legno massello medio

Photography by Bernard Russo
Ispirazione per un grande soggiorno rustico stile loft con pareti beige, pavimento in legno massello medio, camino classico, cornice del camino in pietra e TV autoportante
Ispirazione per un grande soggiorno rustico stile loft con pareti beige, pavimento in legno massello medio, camino classico, cornice del camino in pietra e TV autoportante

The Duncan home is a custom designed log home. It is a 1,440 sq. ft. home on a crawl space, open loft and upstairs bedroom/bathroom. The home is situated in beautiful Leatherwood Mountains, a 5,000 acre equestrian development in the Blue Ridge Mountains. Photos are by Roger Wade Studio. More information about this home can be found in one of the featured stories in Country's Best Cabins 2015 Annual Buyers Guide magazine.
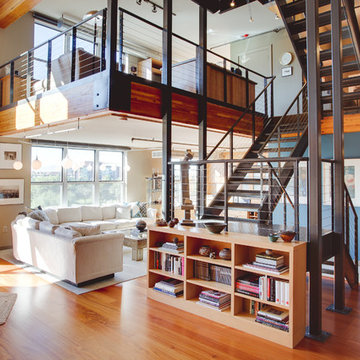
James Stewart
Esempio di un grande soggiorno industriale stile loft con pavimento in legno massello medio, nessun camino, nessuna TV e pareti beige
Esempio di un grande soggiorno industriale stile loft con pavimento in legno massello medio, nessun camino, nessuna TV e pareti beige
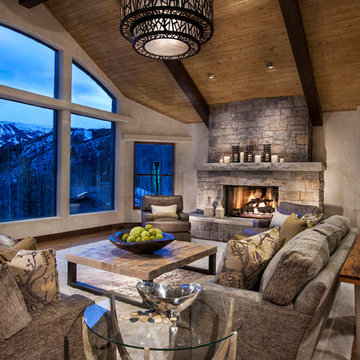
The living room is spacious and comfortable, inviting all to enjoy the views and fireplace
AMG Marketing
Idee per un grande soggiorno minimal stile loft con pareti beige, pavimento in legno massello medio, camino classico, cornice del camino in pietra e nessuna TV
Idee per un grande soggiorno minimal stile loft con pareti beige, pavimento in legno massello medio, camino classico, cornice del camino in pietra e nessuna TV

This game room features a decrotative pool table and tray ceilings. It overlooks the family room and is perfect for entertaining.
Photos: Peter Rymwid Photography

This family room has a large white sofa with colorful, patterned accent pillows. A black cabinetry built-in leads down to the basement.
Ispirazione per un soggiorno classico stile loft con pareti bianche, pavimento marrone, soffitto a volta e pavimento in legno massello medio
Ispirazione per un soggiorno classico stile loft con pareti bianche, pavimento marrone, soffitto a volta e pavimento in legno massello medio

Esempio di un grande soggiorno classico stile loft con pareti bianche, pavimento in legno massello medio, camino classico, cornice del camino in pietra, TV nascosta, pavimento marrone, soffitto a volta e pannellatura

Kitchenette/Office/ Living space with loft above accessed via a ladder. The bookshelf has an integrated stained wood desk/dining table that can fold up and serves as sculptural artwork when the desk is not in use.
Photography: Gieves Anderson Noble Johnson Architects was honored to partner with Huseby Homes to design a Tiny House which was displayed at Nashville botanical garden, Cheekwood, for two weeks in the spring of 2021. It was then auctioned off to benefit the Swan Ball. Although the Tiny House is only 383 square feet, the vaulted space creates an incredibly inviting volume. Its natural light, high end appliances and luxury lighting create a welcoming space.

Esempio di un grande soggiorno moderno stile loft con pareti bianche, pavimento in legno massello medio, camino classico, cornice del camino in intonaco, pavimento marrone e soffitto a volta
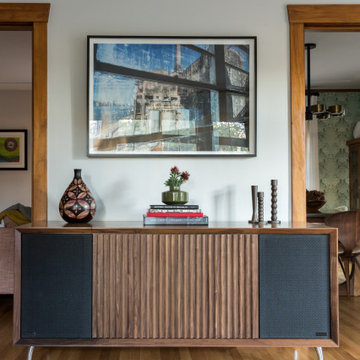
This classic Tudor home in Oakland was given a modern makeover with an interplay of soft and vibrant color, bold patterns, and sleek furniture. The classic woodwork and built-ins of the original house were maintained to add a gorgeous contrast to the modern decor.
Designed by Oakland interior design studio Joy Street Design. Serving Alameda, Berkeley, Orinda, Walnut Creek, Piedmont, and San Francisco.
For more about Joy Street Design, click here: https://www.joystreetdesign.com/
To learn more about this project, click here:
https://www.joystreetdesign.com/portfolio/oakland-tudor-home-renovation
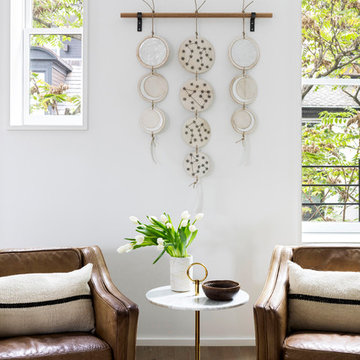
Photo by Costas Picadas
Art by M.Quan
Esempio di un grande soggiorno moderno stile loft con pareti grigie, pavimento in legno massello medio, nessun camino e TV a parete
Esempio di un grande soggiorno moderno stile loft con pareti grigie, pavimento in legno massello medio, nessun camino e TV a parete

Carmichael Ave: Custom Modern Home Build
We’re excited to finally share pictures of one of our favourite customer’s project. The Rahimi brothers came into our showroom and consulted with Jodi for their custom home build. At Castle Kitchens, we are able to help all customers including builders with meeting their budget and providing them with great designs for their end customer. We worked closely with the builder duo by looking after their project from design to installation. The final outcome was a design that ensured the best layout, balance, proportion, symmetry, designed to suit the style of the property. Our kitchen design team was a great resource for our customers with regard to mechanical and electrical input, colours, appliance selection, accessory suggestions, etc. We provide overall design services! The project features walnut accents all throughout the house that help add warmth into a modern space allowing it be welcoming.
Castle Kitchens was ultimately able to provide great design at great value to allow for a great return on the builders project. We look forward to showcasing another project with Rahimi brothers that we are currently working on soon for 2017, so stay tuned!

Ric Stovall
Esempio di un grande soggiorno chic stile loft con sala formale, pareti beige, pavimento in legno massello medio, camino classico, cornice del camino in pietra e TV a parete
Esempio di un grande soggiorno chic stile loft con sala formale, pareti beige, pavimento in legno massello medio, camino classico, cornice del camino in pietra e TV a parete
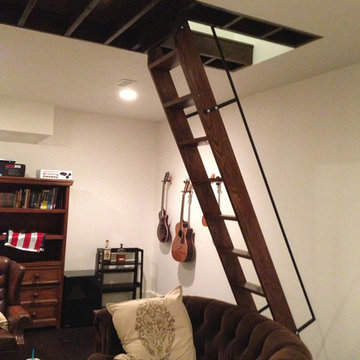
Immagine di un soggiorno rustico di medie dimensioni e stile loft con sala della musica, pareti beige, pavimento in legno massello medio, nessun camino e nessuna TV
Soggiorni stile loft con pavimento in legno massello medio - Foto e idee per arredare
2