Soggiorni stile loft con pareti multicolore - Foto e idee per arredare
Filtra anche per:
Budget
Ordina per:Popolari oggi
41 - 60 di 670 foto
1 di 3
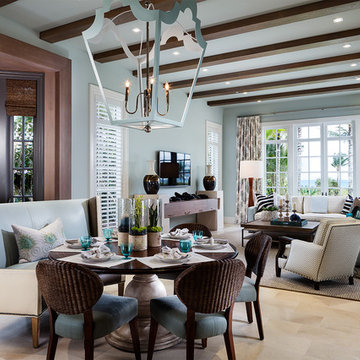
New 2-story residence with additional 9-car garage, exercise room, enoteca and wine cellar below grade. Detached 2-story guest house and 2 swimming pools.
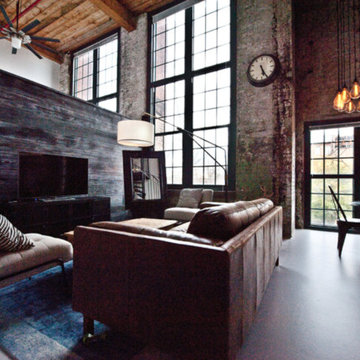
Eutree Shou Sugi Ban Wall Paneling. Space designed by Heirloom Design Build.
Esempio di un piccolo soggiorno industriale stile loft con pareti multicolore
Esempio di un piccolo soggiorno industriale stile loft con pareti multicolore
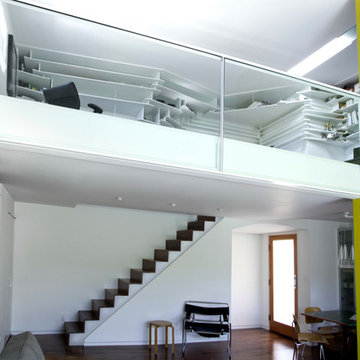
The loft space overlooks the main living room with a glass railing to maximize the visual connection between the two spaces.
Photo credit: Open Source Architecture
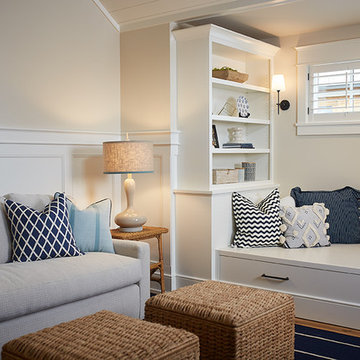
Builder: J. Peterson Homes
Interior Design: Vision Interiors by Visbeen
Photographer: Ashley Avila Photography
The best of the past and present meet in this distinguished design. Custom craftsmanship and distinctive detailing give this lakefront residence its vintage flavor while an open and light-filled floor plan clearly mark it as contemporary. With its interesting shingled roof lines, abundant windows with decorative brackets and welcoming porch, the exterior takes in surrounding views while the interior meets and exceeds contemporary expectations of ease and comfort. The main level features almost 3,000 square feet of open living, from the charming entry with multiple window seats and built-in benches to the central 15 by 22-foot kitchen, 22 by 18-foot living room with fireplace and adjacent dining and a relaxing, almost 300-square-foot screened-in porch. Nearby is a private sitting room and a 14 by 15-foot master bedroom with built-ins and a spa-style double-sink bath with a beautiful barrel-vaulted ceiling. The main level also includes a work room and first floor laundry, while the 2,165-square-foot second level includes three bedroom suites, a loft and a separate 966-square-foot guest quarters with private living area, kitchen and bedroom. Rounding out the offerings is the 1,960-square-foot lower level, where you can rest and recuperate in the sauna after a workout in your nearby exercise room. Also featured is a 21 by 18-family room, a 14 by 17-square-foot home theater, and an 11 by 12-foot guest bedroom suite.
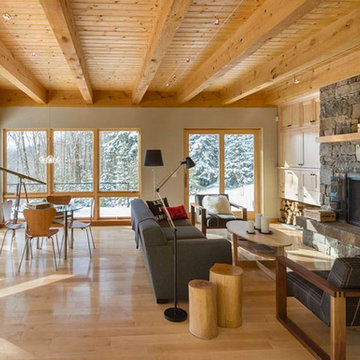
Ispirazione per un grande soggiorno nordico stile loft con libreria, pareti multicolore, parquet chiaro, camino classico, cornice del camino in pietra e TV autoportante
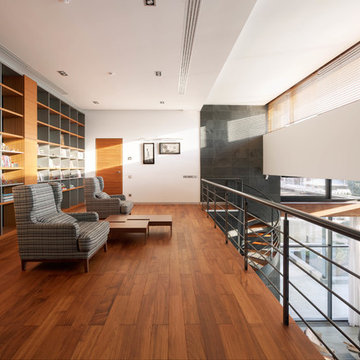
Алексей Князев
Idee per un grande soggiorno minimal stile loft con libreria, pareti multicolore, camino sospeso, cornice del camino in metallo, pavimento in legno massello medio e pavimento marrone
Idee per un grande soggiorno minimal stile loft con libreria, pareti multicolore, camino sospeso, cornice del camino in metallo, pavimento in legno massello medio e pavimento marrone
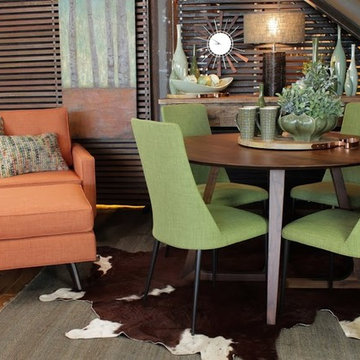
All furniture and accessories pictured are available at Thrive or at our Design Center and Showroom.
www.thrivefurniture.com
Foto di un piccolo soggiorno minimalista stile loft con pareti multicolore
Foto di un piccolo soggiorno minimalista stile loft con pareti multicolore
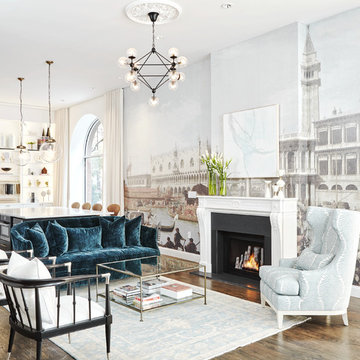
Take a look at the Kathy Kuo Home showroom, located on the West Side of Manhattan! From a state-of-the-art kitchen, to an inviting seating area for guests and clients, to our sleek conference room--it's our team's home away from home!
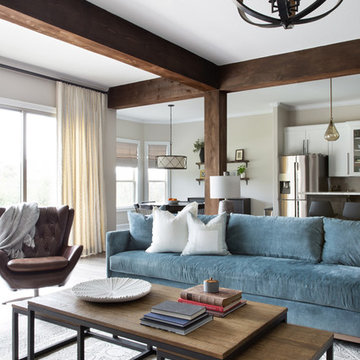
Rich colors, minimalist lines, and plenty of natural materials were implemented to this Austin home.
Project designed by Sara Barney’s Austin interior design studio BANDD DESIGN. They serve the entire Austin area and its surrounding towns, with an emphasis on Round Rock, Lake Travis, West Lake Hills, and Tarrytown.
For more about BANDD DESIGN, click here: https://bandddesign.com/
To learn more about this project, click here: https://bandddesign.com/dripping-springs-family-retreat/
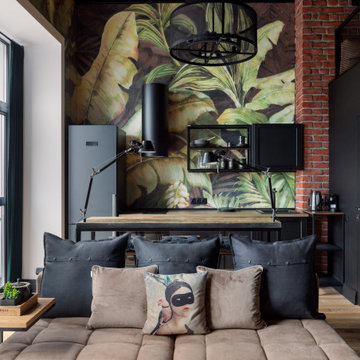
Esempio di un piccolo soggiorno industriale stile loft con pareti multicolore, parquet chiaro, TV a parete e pavimento beige
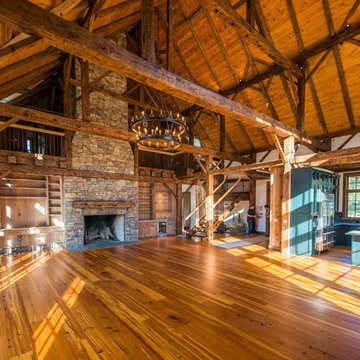
Esempio di un grande soggiorno country stile loft con pareti multicolore, parquet chiaro, camino classico e cornice del camino in pietra
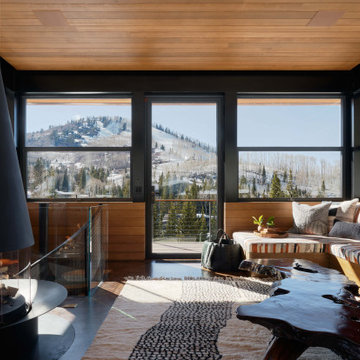
Ispirazione per un grande soggiorno moderno stile loft con pareti multicolore, pavimento in legno massello medio, camino sospeso, cornice del camino in metallo, pavimento marrone, soffitto in legno e pareti in perlinato
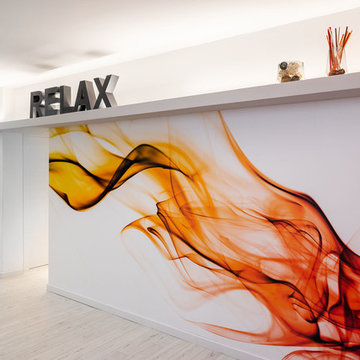
La parete principale del living.
| Foto di Filippo Vinardi |
Ispirazione per un soggiorno minimal di medie dimensioni e stile loft con pareti multicolore, pavimento in laminato, TV autoportante e pavimento grigio
Ispirazione per un soggiorno minimal di medie dimensioni e stile loft con pareti multicolore, pavimento in laminato, TV autoportante e pavimento grigio
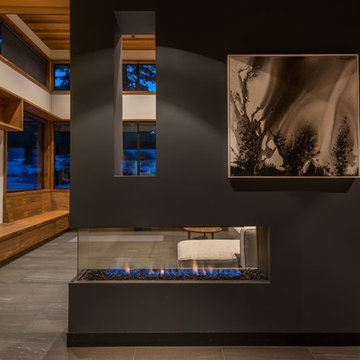
Lucius 140 by Element 4. This 3-sided linear fireplace brings an touch of drama to a modern pre-fab in California.
Idee per un soggiorno contemporaneo stile loft con pareti multicolore e camino bifacciale
Idee per un soggiorno contemporaneo stile loft con pareti multicolore e camino bifacciale
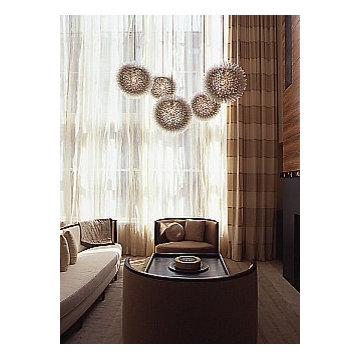
A uniquely modern but down-to-earth Tribeca loft. With an emphasis in organic elements, artisanal lighting, and high-end artwork, we designed a sophisticated interior that oozes a lifestyle of serenity.
The kitchen boasts a stunning open floor plan with unique custom features. A wooden banquette provides the ideal area to spend time with friends and family, enjoying a casual or formal meal. With a breakfast bar was designed with double layered countertops, creating space between the cook and diners.
The rest of the home is dressed in tranquil creams with high contrasting espresso and black hues. Contemporary furnishings can be found throughout, which set the perfect backdrop to the extraordinarily unique pendant lighting.
Project Location: New York. Project designed by interior design firm, Betty Wasserman Art & Interiors. From their Chelsea base, they serve clients in Manhattan and throughout New York City, as well as across the tri-state area and in The Hamptons.
For more about Betty Wasserman, click here: https://www.bettywasserman.com/
To learn more about this project, click here: https://www.bettywasserman.com/spaces/tribeca-townhouse
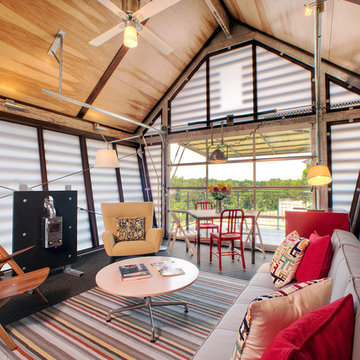
Contractor: Added Dimensions Inc.
Photographer: Hoachlander Davis Photography
Immagine di un piccolo soggiorno minimal stile loft con pareti multicolore, parquet chiaro, nessun camino e nessuna TV
Immagine di un piccolo soggiorno minimal stile loft con pareti multicolore, parquet chiaro, nessun camino e nessuna TV
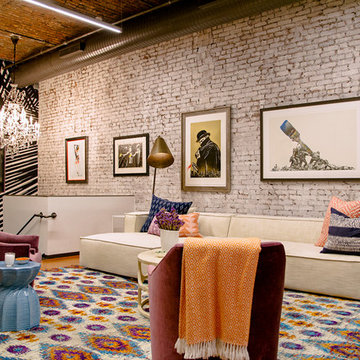
Open and casual living room that combines a beautiful range of colors
Theo Johnson
Esempio di un soggiorno boho chic stile loft con sala formale, pareti multicolore, pavimento in legno massello medio e pavimento marrone
Esempio di un soggiorno boho chic stile loft con sala formale, pareti multicolore, pavimento in legno massello medio e pavimento marrone
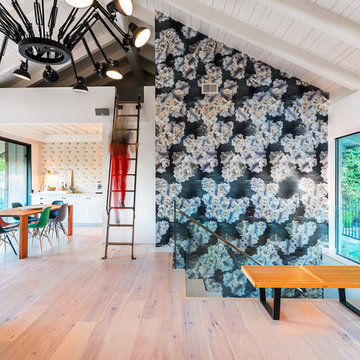
Idee per un piccolo soggiorno boho chic stile loft con pareti multicolore, parquet chiaro, camino ad angolo, cornice del camino in intonaco e TV a parete
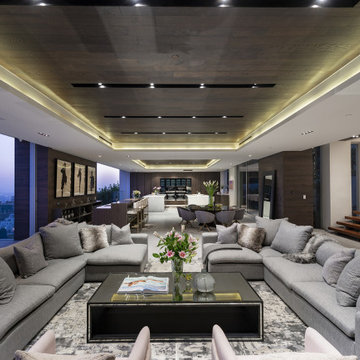
Los Tilos Hollywood Hills modern home open air, open plan living room. Photo by William MacCollum.
Ispirazione per un ampio soggiorno minimalista stile loft con sala formale, pareti multicolore, pavimento in gres porcellanato, pavimento bianco e soffitto ribassato
Ispirazione per un ampio soggiorno minimalista stile loft con sala formale, pareti multicolore, pavimento in gres porcellanato, pavimento bianco e soffitto ribassato
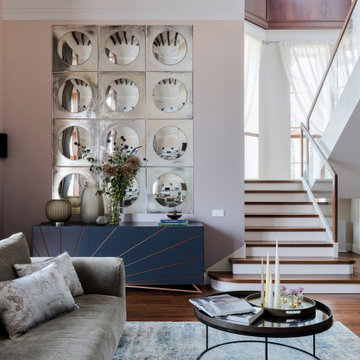
Основной вид гостиной.
Ispirazione per un grande soggiorno contemporaneo stile loft con pareti multicolore, pavimento in legno massello medio, camino bifacciale, cornice del camino in pietra, TV a parete, pavimento marrone, travi a vista e carta da parati
Ispirazione per un grande soggiorno contemporaneo stile loft con pareti multicolore, pavimento in legno massello medio, camino bifacciale, cornice del camino in pietra, TV a parete, pavimento marrone, travi a vista e carta da parati
Soggiorni stile loft con pareti multicolore - Foto e idee per arredare
3