Soggiorni stile loft con camino sospeso - Foto e idee per arredare
Filtra anche per:
Budget
Ordina per:Popolari oggi
81 - 100 di 400 foto
1 di 3
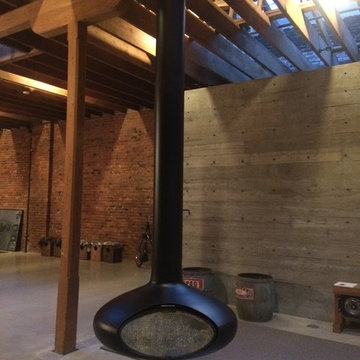
Foto di un soggiorno classico di medie dimensioni e stile loft con pareti grigie, pavimento in cemento, nessuna TV, camino sospeso e cornice del camino in metallo
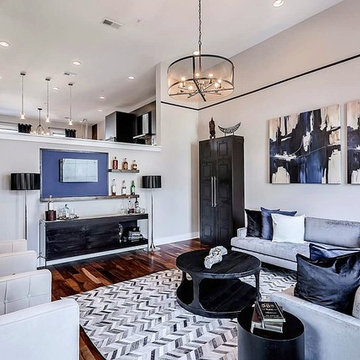
The ultimate bachelor pad! This client was looking for a space to unwind, listen to music, and entertain. Classy without feeling formal, the perfect balance of masculinity and sophistication! Photo credit: Plush Image Corporation
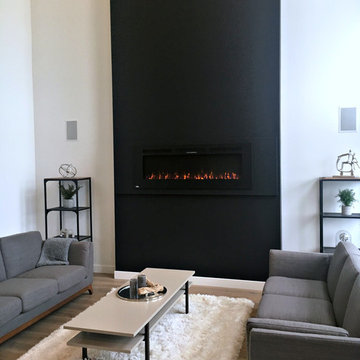
Photos: Payton Ramstead
Immagine di un soggiorno minimal di medie dimensioni e stile loft con pareti nere, pavimento in laminato, camino sospeso, cornice del camino in intonaco e pavimento beige
Immagine di un soggiorno minimal di medie dimensioni e stile loft con pareti nere, pavimento in laminato, camino sospeso, cornice del camino in intonaco e pavimento beige
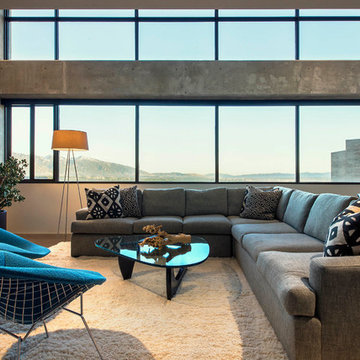
living room - looking south to wasatch mounatins -- Imbue Design
Ispirazione per un ampio soggiorno minimalista stile loft con pareti bianche, pavimento in cemento, camino sospeso, TV a parete e pavimento grigio
Ispirazione per un ampio soggiorno minimalista stile loft con pareti bianche, pavimento in cemento, camino sospeso, TV a parete e pavimento grigio
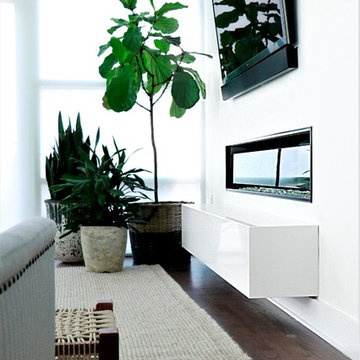
Stunning open, fresh and clean high rise condo renovation does not disappoint. Our clients wanted a chic urban oasis they could call home. Featuring multiple lounge spaces, open to the modern kitchen and waterfall edge 10 foot marble island. This space is truly unique.
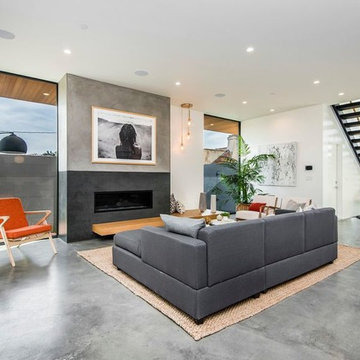
Candy
Esempio di un grande soggiorno moderno stile loft con libreria, pareti multicolore, pavimento in cemento, camino sospeso, cornice del camino in cemento, nessuna TV e pavimento grigio
Esempio di un grande soggiorno moderno stile loft con libreria, pareti multicolore, pavimento in cemento, camino sospeso, cornice del camino in cemento, nessuna TV e pavimento grigio
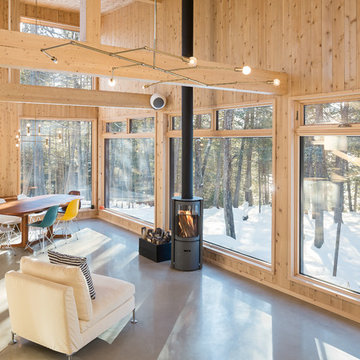
Martin Dufour architecte
Photographe: Ulysse Lemerise
Immagine di un soggiorno stile rurale di medie dimensioni e stile loft con pavimento in cemento e camino sospeso
Immagine di un soggiorno stile rurale di medie dimensioni e stile loft con pavimento in cemento e camino sospeso
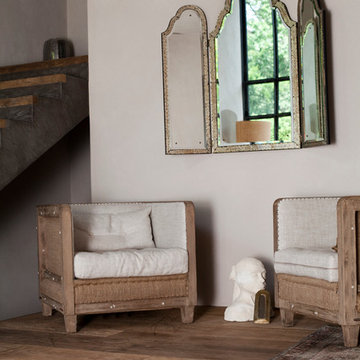
Julika Hardegen
Esempio di un soggiorno country di medie dimensioni e stile loft con angolo bar, pareti marroni, parquet scuro, camino sospeso, cornice del camino in metallo, TV nascosta e pavimento marrone
Esempio di un soggiorno country di medie dimensioni e stile loft con angolo bar, pareti marroni, parquet scuro, camino sospeso, cornice del camino in metallo, TV nascosta e pavimento marrone
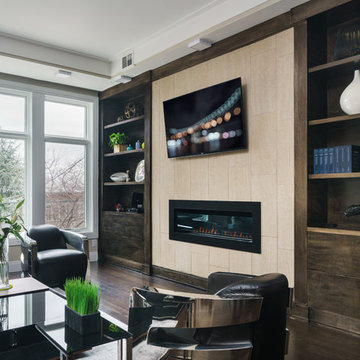
Ispirazione per un soggiorno minimalista di medie dimensioni e stile loft con parquet scuro, camino sospeso, cornice del camino piastrellata, TV a parete e pavimento marrone
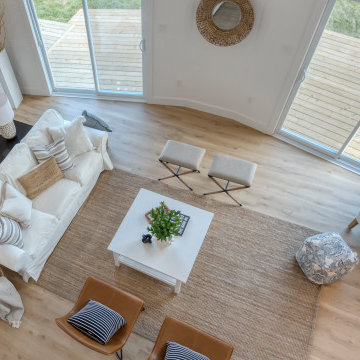
This open to above family room is bathed in natural light with double patio doors and transom windows.
Immagine di un soggiorno stile marinaro di medie dimensioni e stile loft con pareti bianche, pavimento in laminato, camino sospeso, cornice del camino in perlinato, TV a parete, pavimento marrone e soffitto in perlinato
Immagine di un soggiorno stile marinaro di medie dimensioni e stile loft con pareti bianche, pavimento in laminato, camino sospeso, cornice del camino in perlinato, TV a parete, pavimento marrone e soffitto in perlinato
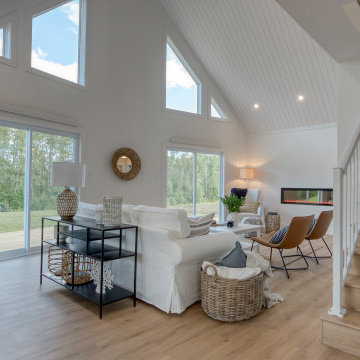
This open to above family room is bathed in natural light with double patio doors and transom windows.
Esempio di un soggiorno costiero di medie dimensioni e stile loft con pareti bianche, pavimento in laminato, camino sospeso, TV a parete, pavimento marrone e soffitto in perlinato
Esempio di un soggiorno costiero di medie dimensioni e stile loft con pareti bianche, pavimento in laminato, camino sospeso, TV a parete, pavimento marrone e soffitto in perlinato
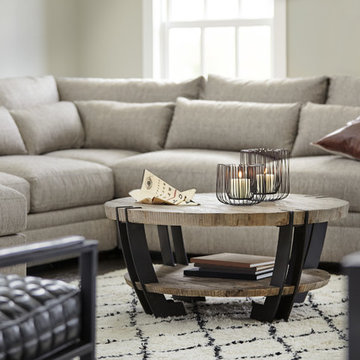
This is a Hernandez floor plan by The Tuckerman Home Group at The New Albany Country Club, in the newest community there, Ebrington. Furnished with the help of Value City Furniture. Our Reputation Lives With Your Home!
Photography by Colin Mcguire
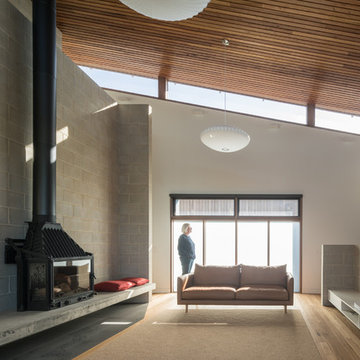
mein photo
Foto di un soggiorno stile marino di medie dimensioni e stile loft con sala formale, pareti bianche, pavimento in legno massello medio, camino sospeso, cornice del camino in cemento e TV a parete
Foto di un soggiorno stile marino di medie dimensioni e stile loft con sala formale, pareti bianche, pavimento in legno massello medio, camino sospeso, cornice del camino in cemento e TV a parete
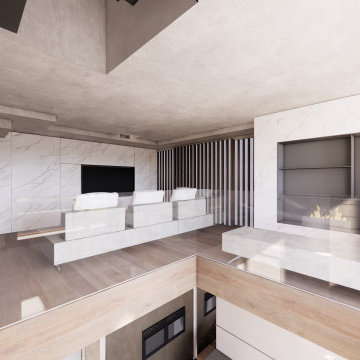
Foto di un soggiorno industriale di medie dimensioni e stile loft con pareti multicolore, parquet scuro, camino sospeso, cornice del camino in metallo, TV a parete, pavimento marrone e carta da parati
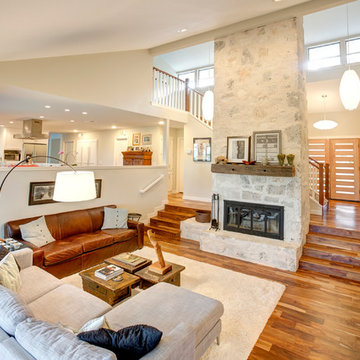
By updating the finish on the fireplace, Top-Notch Renovations was able to create a dramatic focal point in the living room. Enclosing the pony wall creates a larger feel and separation between the kitchen and living room while at the same time providing an open kitchen concept. The new flooring and stair rails add to the simple beauty of this look. The mantel is a piece of beautiful reclaimed wood that the homeowner sourced.
Photos by Swendner Photography.
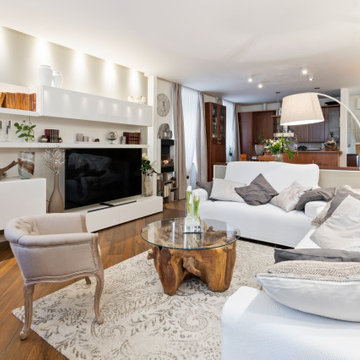
La living room è la parte della casa in cui gli abitanti trascorrono gran parte del loro tempo, vivono ed entrano in relazione con la loro famiglia e incontrano i loro amici, pertanto riveste un ruolo fondamentale nella progettazione di una casa. Questo ambiente include tutte le funzioni facendole coesistere con la cucina con eleganza arricchito da elementi d' arredo esclusivi
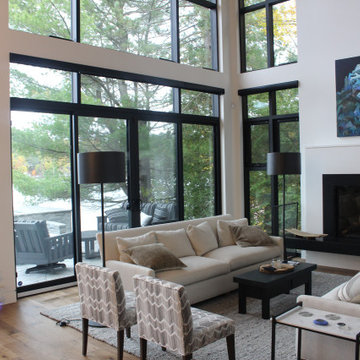
Esempio di un grande soggiorno design stile loft con pareti bianche, pavimento in laminato, camino sospeso, cornice del camino in pietra e pavimento marrone
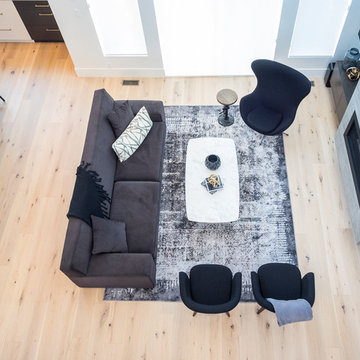
Ispirazione per un soggiorno design di medie dimensioni e stile loft con pareti bianche, parquet chiaro, camino sospeso, cornice del camino in cemento e TV a parete
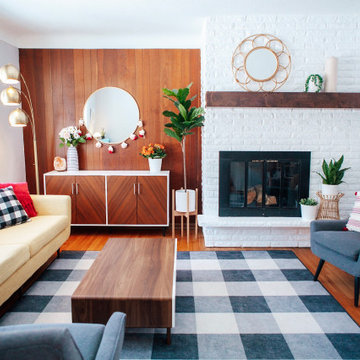
The Cherokee Mantel Shelf captures the raw and rustic nature of a beam that has a story. This product is composed of Alder planks with a smooth mahogany finish. This product is commonly used as a floating shelf where practical. Kit includes everything you need to attach to studs for a seamless and easy installation
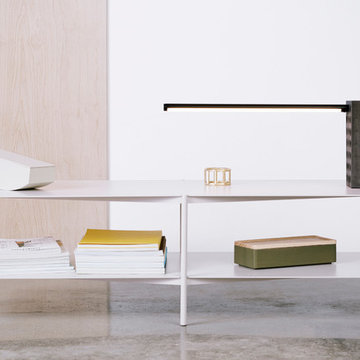
Ästhetisch ist die Lampe etwas schroff trotzdem stylisch und funktional. Die Brick Lamp ist eine verstellbare LED Funktionslampe für den Schreibtisch oder fürs Regal.
Größe 61cm × 11cm × 23.5cm
Materials Beton, Aluminum
Farbe Black
Light Source 9W/84 LED array.
Helligkeit 500 lumens. Lichtfarbe 3000k, in 3 Stufen dimmbar,
5.0V USB port
hergestellt in Taiwan
Universelle Stromversorgung mit Adapter-Steckern.
This lamp is a nod to the brick – beautiful in its own right. Aesthetically blunt yet stylish and functional, the Brick Lamp is an adjustable LED task lamp for your desk or shelf.
Dimensions 61cm × 11cm × 23.5cm
Materials Concrete, Aluminum
Color Black
Light Source 9W/84 LED array.
Light output 500 lumens.
Colour temperature 3 step 3000k,
5.0V USB port
Country of Origin Taiwan
Universal power supply with plug adapter.
Soggiorni stile loft con camino sospeso - Foto e idee per arredare
5