Soggiorni shabby-chic style con cornice del camino piastrellata - Foto e idee per arredare
Filtra anche per:
Budget
Ordina per:Popolari oggi
61 - 80 di 103 foto
1 di 3
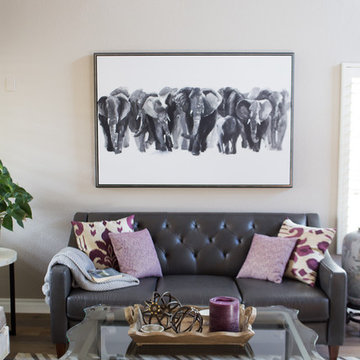
Ispirazione per un soggiorno stile shabby di medie dimensioni e aperto con sala formale, pareti beige, pavimento in vinile, camino classico e cornice del camino piastrellata
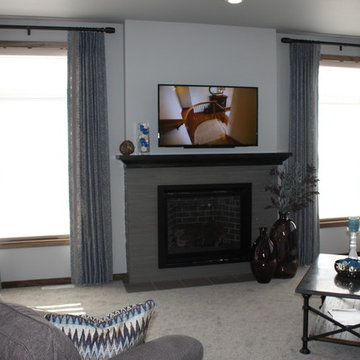
Idee per un soggiorno shabby-chic style di medie dimensioni e aperto con pareti grigie, moquette, camino classico, cornice del camino piastrellata e TV a parete
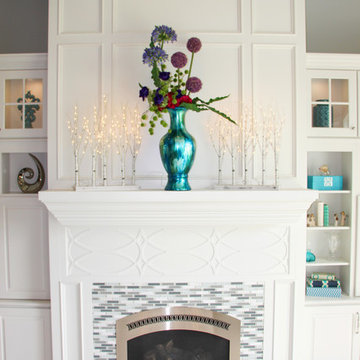
Becca Feauto
Immagine di un ampio soggiorno shabby-chic style aperto con pareti grigie, moquette, camino classico, cornice del camino piastrellata e TV nascosta
Immagine di un ampio soggiorno shabby-chic style aperto con pareti grigie, moquette, camino classico, cornice del camino piastrellata e TV nascosta
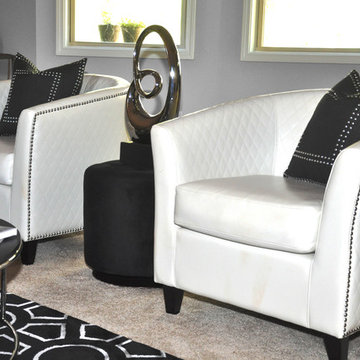
Foto di un soggiorno stile shabby di medie dimensioni e aperto con pareti grigie, moquette, camino classico, cornice del camino piastrellata e TV autoportante
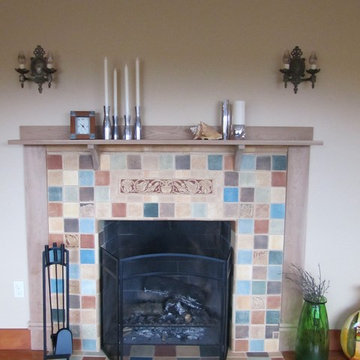
Custom Local hand craft tiles for this fireplace
Esempio di un soggiorno shabby-chic style con camino classico e cornice del camino piastrellata
Esempio di un soggiorno shabby-chic style con camino classico e cornice del camino piastrellata
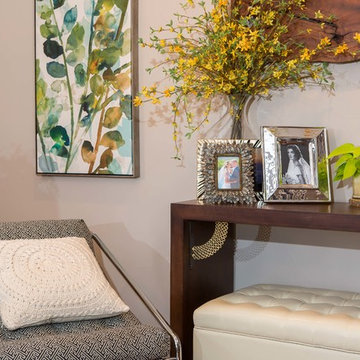
Idee per un soggiorno stile shabby di medie dimensioni e chiuso con pareti beige, pavimento in legno massello medio, camino classico, cornice del camino piastrellata, TV a parete, sala formale e pavimento marrone
Homeowners’ request: To convert the existing wood burning fire place into a gas insert and installed a tv recessed into the wall. To be able to fit the oversized antique leather couch, to fit a massive library collection.
I want my space to be functional, warm and cozy. I want to be able to sit by my fireplace, read my beloved books, gaze through the large bay window and admire the view. This space should feel like my sanctuary but I want some whimsy and lots of color like an old English den but it must be organized and cohesive.
Designer secret: Building the fireplace and making sure to be able to fit non custom bookcases on either side, adding painted black beams to the ceiling giving the space the English cozy den feeling, utilizing the opposite wall to fit tall standard bookcases, minimizing the furniture so that the clients' over sized couch fits, adding a whimsical desk and wall paper to tie all the elements together.
Materials used: FLOORING; VCT wood like vinyl strip tile - FIREPLACE WALL: dover Marengo grey textures porcelain tile 13” x 25” - WALL COVERING; metro-York Av2919 - FURNITURE; Ikea billy open book case, Structube Adel desk col. blue - WALL PAINT; 6206-21 Sketch paper.
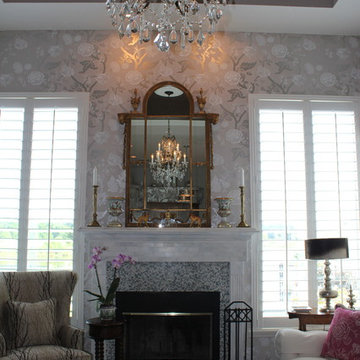
Marble Fireplace Mantle
Foto di un soggiorno shabby-chic style con sala formale, pareti grigie, parquet scuro, camino classico, cornice del camino piastrellata, nessuna TV e pavimento marrone
Foto di un soggiorno shabby-chic style con sala formale, pareti grigie, parquet scuro, camino classico, cornice del camino piastrellata, nessuna TV e pavimento marrone
![Casa privata [Effe & Elle]](https://st.hzcdn.com/fimgs/pictures/soggiorni/casa-privata-effe-e-elle-conteduca-panella-architetti-img~2e713f470e7a3f69_7552-1-d2effc9-w360-h360-b0-p0.jpg)
Ispirazione per un grande soggiorno shabby-chic style aperto con pareti grigie, pavimento in bambù, camino ad angolo, cornice del camino piastrellata e TV a parete
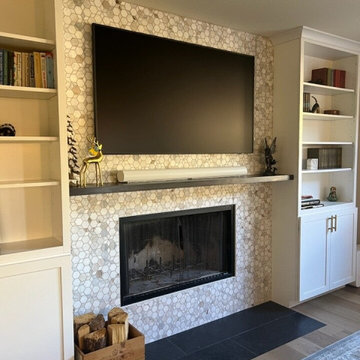
This full home remodel included a new fireplace wall that will be an ideal gathering spot for the family. Designed with Waypoint Living Spaces cabinetry in a Painted Linen finish and marble hex tile.
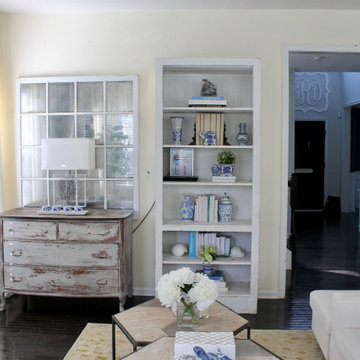
This fantastic living room has windows all around with natural light, with drapes and area rug and accessories soften the light and brought in warmth.
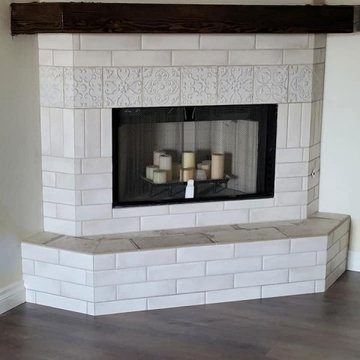
This fireplace had originally been stuck in the 90's with niches and Southwestern flare. We redid it to bring it up to date.
Ispirazione per un soggiorno stile shabby di medie dimensioni con pareti bianche, pavimento in gres porcellanato, camino ad angolo, cornice del camino piastrellata e pavimento multicolore
Ispirazione per un soggiorno stile shabby di medie dimensioni con pareti bianche, pavimento in gres porcellanato, camino ad angolo, cornice del camino piastrellata e pavimento multicolore
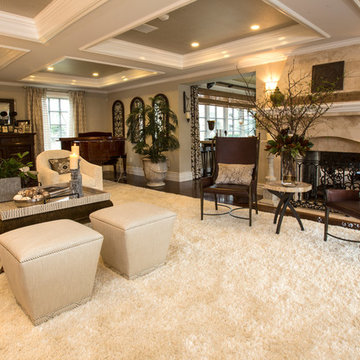
Photo: Richard Law Digital
Immagine di un grande soggiorno stile shabby con pareti beige, sala della musica, moquette, camino classico, cornice del camino piastrellata e pavimento beige
Immagine di un grande soggiorno stile shabby con pareti beige, sala della musica, moquette, camino classico, cornice del camino piastrellata e pavimento beige
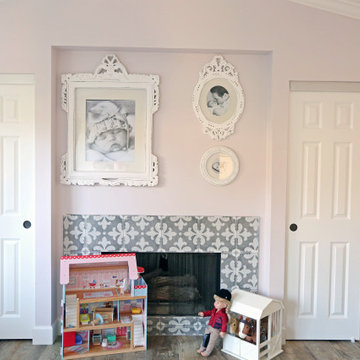
Kids family room with custom fireplace surrounded with mosaic tile.
Foto di un piccolo soggiorno stile shabby aperto con pareti rosa, camino classico e cornice del camino piastrellata
Foto di un piccolo soggiorno stile shabby aperto con pareti rosa, camino classico e cornice del camino piastrellata
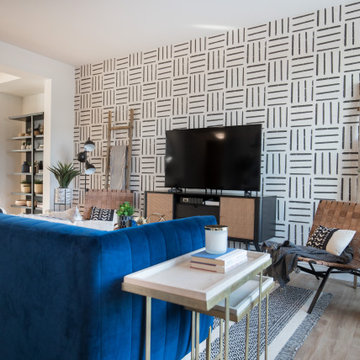
Ispirazione per un grande soggiorno shabby-chic style aperto con sala formale, pareti bianche, camino classico, cornice del camino piastrellata e TV autoportante
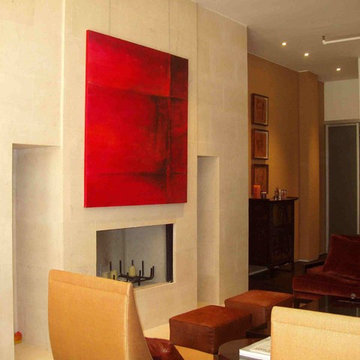
Foto di un grande soggiorno shabby-chic style con sala formale, pareti beige, moquette, camino lineare Ribbon e cornice del camino piastrellata
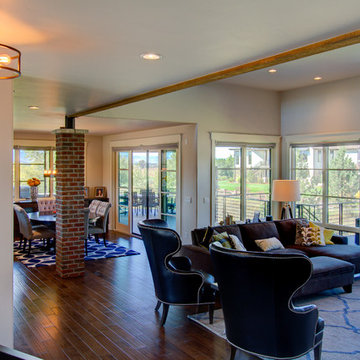
Foto di un soggiorno shabby-chic style di medie dimensioni e aperto con pareti bianche, parquet scuro, camino classico, cornice del camino piastrellata e pavimento marrone
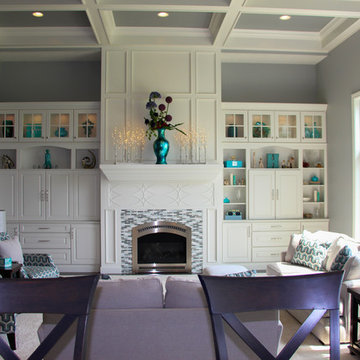
Becca Feauto
Ispirazione per un ampio soggiorno stile shabby aperto con pareti grigie, moquette, camino classico, cornice del camino piastrellata e TV nascosta
Ispirazione per un ampio soggiorno stile shabby aperto con pareti grigie, moquette, camino classico, cornice del camino piastrellata e TV nascosta
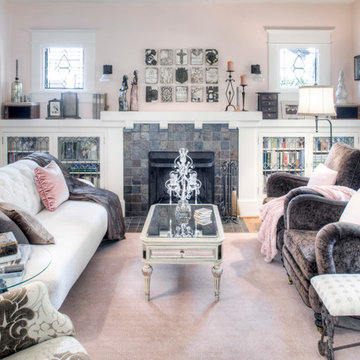
© Rick Keating Photographer, all rights reserved, not for reproduction http://www.rickkeatingphotographer.com
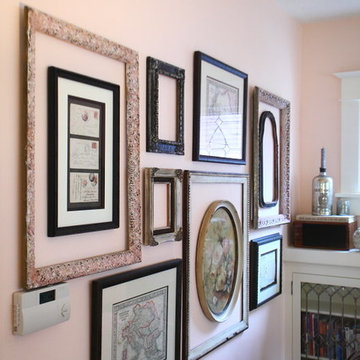
Teness Herman Photography
Ispirazione per un soggiorno shabby-chic style di medie dimensioni e chiuso con sala formale, pareti rosa, parquet chiaro, camino classico, cornice del camino piastrellata e nessuna TV
Ispirazione per un soggiorno shabby-chic style di medie dimensioni e chiuso con sala formale, pareti rosa, parquet chiaro, camino classico, cornice del camino piastrellata e nessuna TV
Soggiorni shabby-chic style con cornice del camino piastrellata - Foto e idee per arredare
4