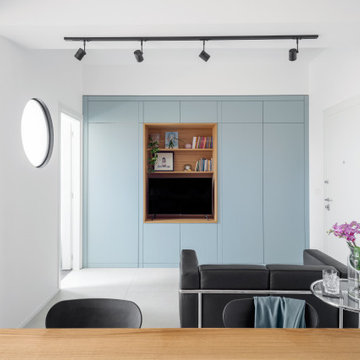Soggiorni scandinavi - Foto e idee per arredare
Filtra anche per:
Budget
Ordina per:Popolari oggi
161 - 180 di 1.730 foto
1 di 3

I built this on my property for my aging father who has some health issues. Handicap accessibility was a factor in design. His dream has always been to try retire to a cabin in the woods. This is what he got.
It is a 1 bedroom, 1 bath with a great room. It is 600 sqft of AC space. The footprint is 40' x 26' overall.
The site was the former home of our pig pen. I only had to take 1 tree to make this work and I planted 3 in its place. The axis is set from root ball to root ball. The rear center is aligned with mean sunset and is visible across a wetland.
The goal was to make the home feel like it was floating in the palms. The geometry had to simple and I didn't want it feeling heavy on the land so I cantilevered the structure beyond exposed foundation walls. My barn is nearby and it features old 1950's "S" corrugated metal panel walls. I used the same panel profile for my siding. I ran it vertical to match the barn, but also to balance the length of the structure and stretch the high point into the canopy, visually. The wood is all Southern Yellow Pine. This material came from clearing at the Babcock Ranch Development site. I ran it through the structure, end to end and horizontally, to create a seamless feel and to stretch the space. It worked. It feels MUCH bigger than it is.
I milled the material to specific sizes in specific areas to create precise alignments. Floor starters align with base. Wall tops adjoin ceiling starters to create the illusion of a seamless board. All light fixtures, HVAC supports, cabinets, switches, outlets, are set specifically to wood joints. The front and rear porch wood has three different milling profiles so the hypotenuse on the ceilings, align with the walls, and yield an aligned deck board below. Yes, I over did it. It is spectacular in its detailing. That's the benefit of small spaces.
Concrete counters and IKEA cabinets round out the conversation.
For those who cannot live tiny, I offer the Tiny-ish House.
Photos by Ryan Gamma
Staging by iStage Homes
Design Assistance Jimmy Thornton
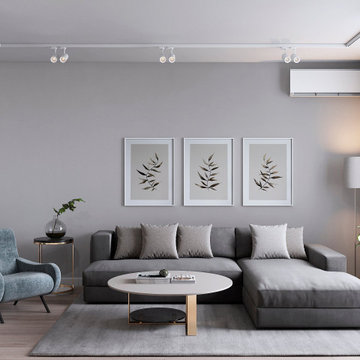
Medium living room in 1br apartment in Scandinavian style, monochrome colours, big grey corner couch and pastel blue arm chair.
Foto di un soggiorno nordico di medie dimensioni
Foto di un soggiorno nordico di medie dimensioni
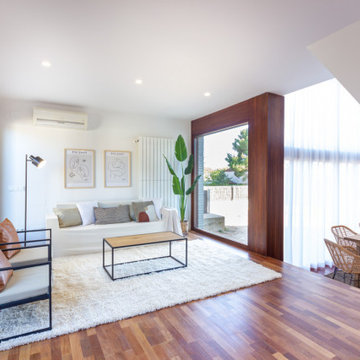
Immagine di un soggiorno nordico di medie dimensioni e aperto con pareti bianche, pavimento in legno massello medio, camino lineare Ribbon, cornice del camino in metallo, parete attrezzata, pavimento marrone e tappeto
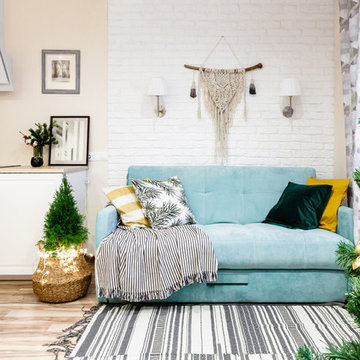
Галкина Ольга
Ispirazione per un piccolo soggiorno nordico aperto con pareti beige, pavimento in laminato, nessun camino, TV autoportante e pavimento marrone
Ispirazione per un piccolo soggiorno nordico aperto con pareti beige, pavimento in laminato, nessun camino, TV autoportante e pavimento marrone
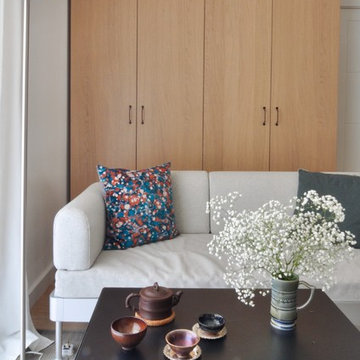
Foto di un piccolo soggiorno scandinavo chiuso con sala formale, pareti bianche, pavimento in laminato, TV a parete e pavimento beige
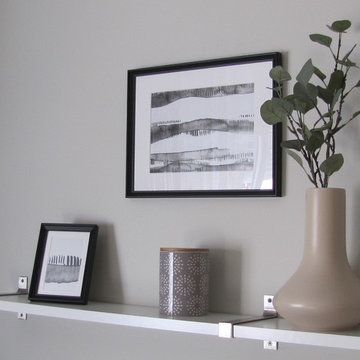
Detalle de mobiliario de almacenaje en pared
Idee per un piccolo soggiorno scandinavo chiuso con pareti beige, pavimento in legno massello medio e pavimento marrone
Idee per un piccolo soggiorno scandinavo chiuso con pareti beige, pavimento in legno massello medio e pavimento marrone
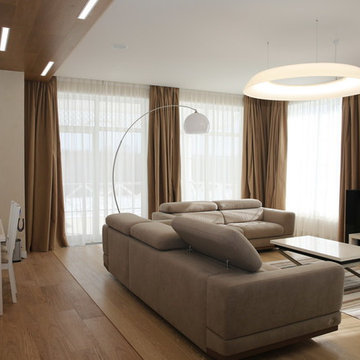
Immagine di un soggiorno nordico di medie dimensioni e aperto con pareti beige, pavimento in legno massello medio, camino lineare Ribbon, cornice del camino in intonaco, TV a parete e pavimento beige
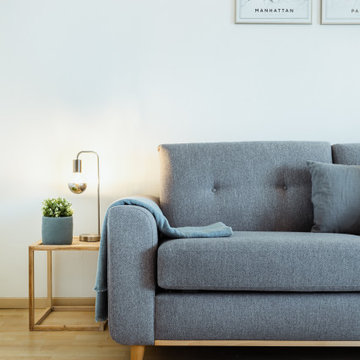
Studio scandinave gris, blanc et bleu
Foto di un soggiorno nordico di medie dimensioni e aperto con pareti bianche e pavimento marrone
Foto di un soggiorno nordico di medie dimensioni e aperto con pareti bianche e pavimento marrone
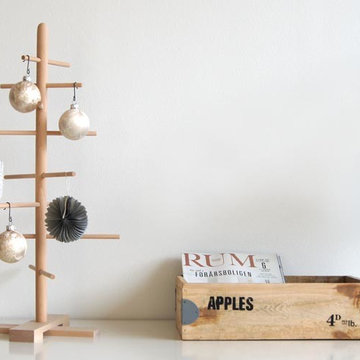
Die filigrane Alternative zum klassischen Weihnachtsbaum für Liebhaber reduzierten skandinavischen Designs.
Esempio di un piccolo soggiorno scandinavo aperto con angolo bar, pareti marroni, parquet scuro, camino sospeso, cornice del camino piastrellata, nessuna TV e pavimento marrone
Esempio di un piccolo soggiorno scandinavo aperto con angolo bar, pareti marroni, parquet scuro, camino sospeso, cornice del camino piastrellata, nessuna TV e pavimento marrone
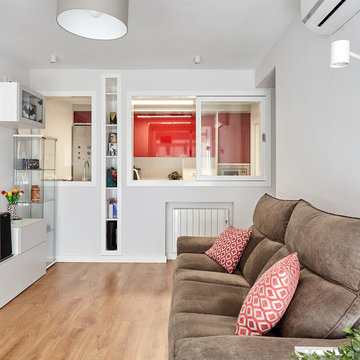
Carla Capdevila
Idee per un soggiorno scandinavo di medie dimensioni e chiuso con pareti grigie, pavimento in laminato, TV autoportante e pavimento marrone
Idee per un soggiorno scandinavo di medie dimensioni e chiuso con pareti grigie, pavimento in laminato, TV autoportante e pavimento marrone
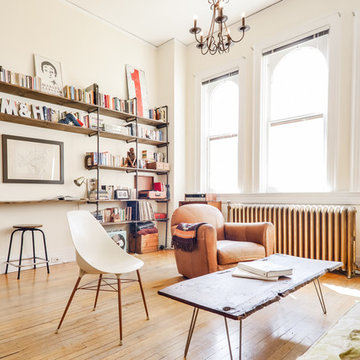
This light and airy condo living space is thrift done right. Curio and second-hand furniture pieces create a playful yet cohesive feel with a few modern and industrial touches.
From The Hip Photo | Denver, Colorado
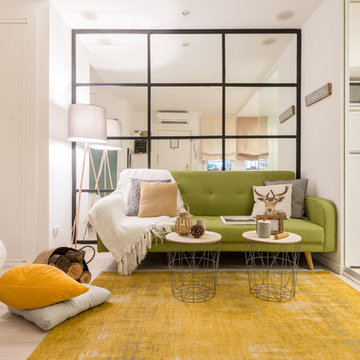
Casa y foto
Immagine di un piccolo soggiorno scandinavo stile loft con pareti bianche e parquet chiaro
Immagine di un piccolo soggiorno scandinavo stile loft con pareti bianche e parquet chiaro
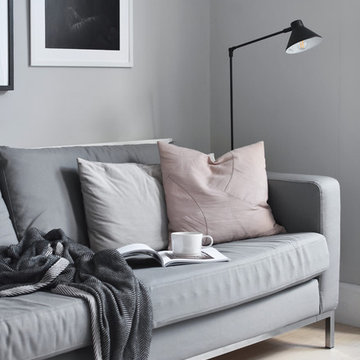
Popular Scandinavian-style interiors blog 'These Four Walls' has collaborated with Kährs for a scandi-inspired, soft and minimalist living room makeover. Kährs worked with founder Abi Dare to find the perfect hard wearing and stylish floor to work alongside minimalist decor. Kährs' ultra matt 'Oak Sky' engineered wood floor design was the perfect fit.
"I was keen on the idea of pale Nordic oak and ordered all sorts of samples, but none seemed quite right – until a package arrived from Swedish brand Kährs, that is. As soon as I took a peek at ‘Oak Sky’ ultra matt lacquered boards I knew they were the right choice – light but not overly so, with a balance of ashen and warmer tones and a beautiful grain. It creates the light, Scandinavian vibe that I love, but it doesn’t look out of place in our Victorian house; it also works brilliantly with the grey walls. I also love the matte finish, which is very hard wearing but has
none of the shininess normally associated with lacquer" says Abi.
Oak Sky is the lightest oak design from the Kährs Lux collection of one-strip ultra matt lacquer floors. The semi-transparent white stain and light and dark contrasts in the wood makes the floor ideal for a scandi-chic inspired interior. The innovative surface treatment is non-reflective; enhancing the colour of the floor while giving it a silky, yet strong shield against wear and tear. Kährs' Lux collection won 'Best Flooring' at the House Beautiful Awards 2017.
Kährs have collaborated with These Four Walls and feature in two blog posts; My soft, minimalist
living room makeover reveal and How to choose wooden flooring.
All photography by Abi Dare, Founder of These Four Walls
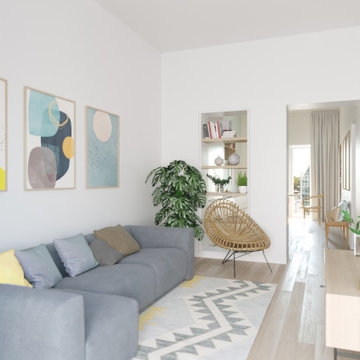
In questo spazio si è cercato di mettere in comunicazione la cucina con il soggiorno utilizzando i varchi esistenti senza l'uso delle porte in modo da dare maggiore luminosità alle stanze e allargare la prospettiva. I materiali e tessuti utilizzati sono legno naturale e pastello per dare più movimento alla stanza.
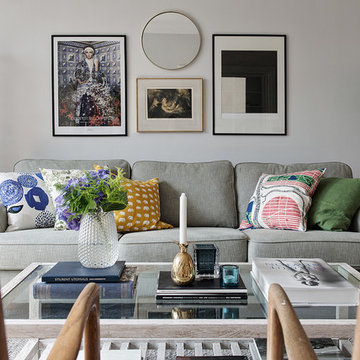
Immagine di un soggiorno nordico di medie dimensioni e chiuso con sala formale, pareti bianche, nessun camino e nessuna TV
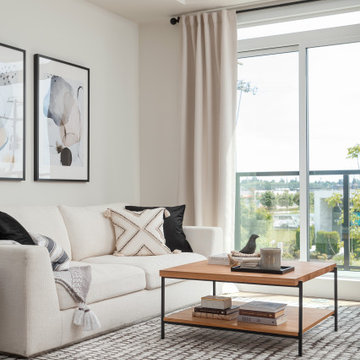
Ispirazione per un piccolo soggiorno scandinavo aperto con pareti bianche, parquet chiaro, camino classico, cornice del camino piastrellata, TV a parete e pavimento beige
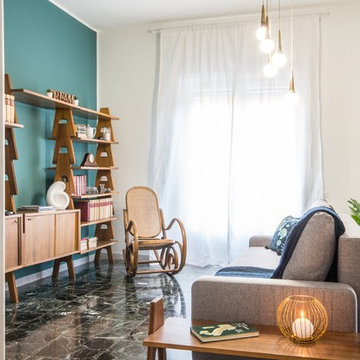
Idee per un soggiorno scandinavo con pareti verdi, pavimento in marmo, pavimento verde e libreria
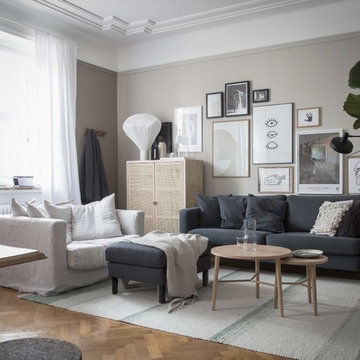
Bemz cover for Karlstad 3-seater and Karlstad footstool,
Fabric: Graphite Simply Linen
Bemz Cushion covers: Graphite Simply Linen
Stylist: Genevieve Jorn
Photographer: Niki Brantmark / My Scandinavian Home
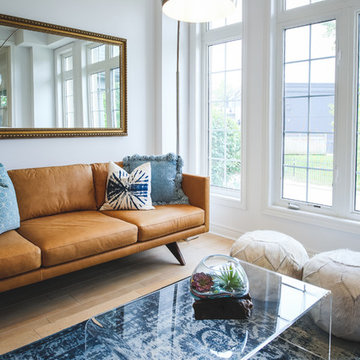
Idee per un piccolo soggiorno scandinavo aperto con pareti bianche e pavimento in gres porcellanato
Soggiorni scandinavi - Foto e idee per arredare
9
