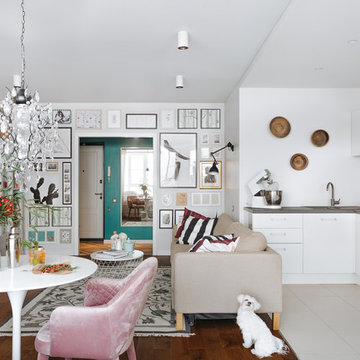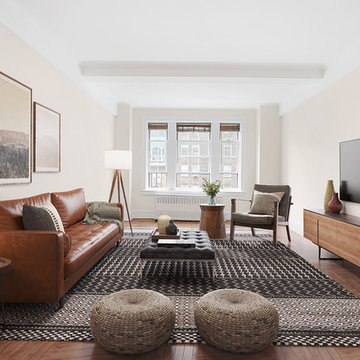Soggiorni scandinavi - Foto e idee per arredare
Filtra anche per:
Budget
Ordina per:Popolari oggi
121 - 140 di 1.730 foto
1 di 3
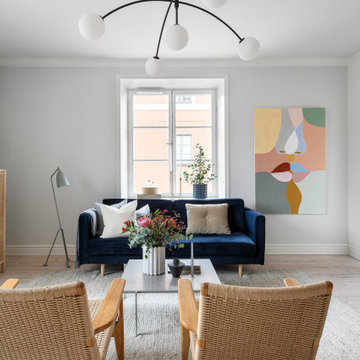
Homestyling 2rok Stockholm
Foto di un piccolo soggiorno nordico aperto con pareti grigie, parquet chiaro, nessun camino, TV a parete e pavimento bianco
Foto di un piccolo soggiorno nordico aperto con pareti grigie, parquet chiaro, nessun camino, TV a parete e pavimento bianco
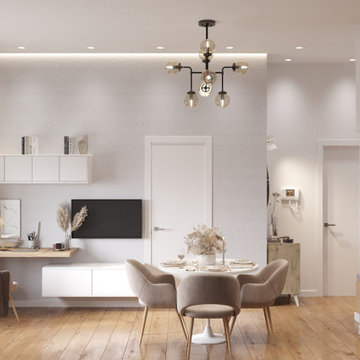
Kitchen and living room combo. Living area includes a compact grey sofa and TV console in front of it. Small desk as a work place as well.
Foto di un piccolo soggiorno scandinavo
Foto di un piccolo soggiorno scandinavo

Отделка задника печи-камина - горячекатаная сталь.
На камине есть варочная поверхность.
Immagine di un piccolo soggiorno nordico stile loft con pareti bianche, stufa a legna, cornice del camino in metallo, TV a parete e pavimento marrone
Immagine di un piccolo soggiorno nordico stile loft con pareti bianche, stufa a legna, cornice del camino in metallo, TV a parete e pavimento marrone
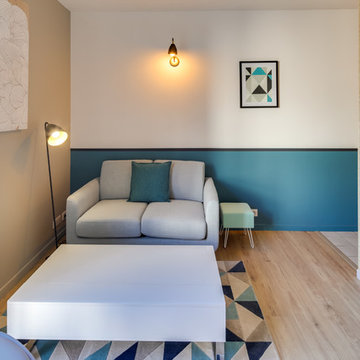
Le + déco : le sous-bassement bleu apporte du caractère à l’espace et donne une continuité avec l’entrée.
La ligne noire donne de la perspective et une sensation de longueur dans cet espace réduit.
La boîte OSB délimite l'espace chambre.
Réalisation myHomeDesign - photo Meero pour myHomeDesign

I built this on my property for my aging father who has some health issues. Handicap accessibility was a factor in design. His dream has always been to try retire to a cabin in the woods. This is what he got.
It is a 1 bedroom, 1 bath with a great room. It is 600 sqft of AC space. The footprint is 40' x 26' overall.
The site was the former home of our pig pen. I only had to take 1 tree to make this work and I planted 3 in its place. The axis is set from root ball to root ball. The rear center is aligned with mean sunset and is visible across a wetland.
The goal was to make the home feel like it was floating in the palms. The geometry had to simple and I didn't want it feeling heavy on the land so I cantilevered the structure beyond exposed foundation walls. My barn is nearby and it features old 1950's "S" corrugated metal panel walls. I used the same panel profile for my siding. I ran it vertical to match the barn, but also to balance the length of the structure and stretch the high point into the canopy, visually. The wood is all Southern Yellow Pine. This material came from clearing at the Babcock Ranch Development site. I ran it through the structure, end to end and horizontally, to create a seamless feel and to stretch the space. It worked. It feels MUCH bigger than it is.
I milled the material to specific sizes in specific areas to create precise alignments. Floor starters align with base. Wall tops adjoin ceiling starters to create the illusion of a seamless board. All light fixtures, HVAC supports, cabinets, switches, outlets, are set specifically to wood joints. The front and rear porch wood has three different milling profiles so the hypotenuse on the ceilings, align with the walls, and yield an aligned deck board below. Yes, I over did it. It is spectacular in its detailing. That's the benefit of small spaces.
Concrete counters and IKEA cabinets round out the conversation.
For those who cannot live tiny, I offer the Tiny-ish House.
Photos by Ryan Gamma
Staging by iStage Homes
Design Assistance Jimmy Thornton
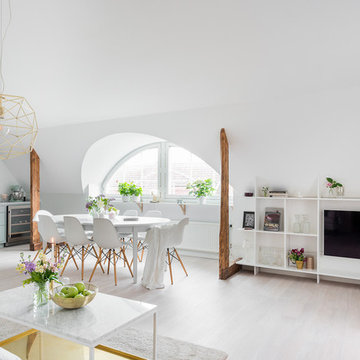
Christian Johansson / papac
Foto di un soggiorno nordico di medie dimensioni con sala formale, pareti bianche, parquet chiaro e nessuna TV
Foto di un soggiorno nordico di medie dimensioni con sala formale, pareti bianche, parquet chiaro e nessuna TV
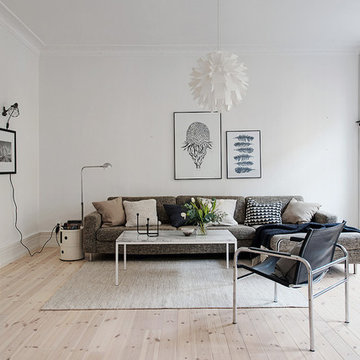
Idee per un soggiorno nordico di medie dimensioni e aperto con sala formale, pareti bianche, pavimento in pietra calcarea, nessun camino e nessuna TV
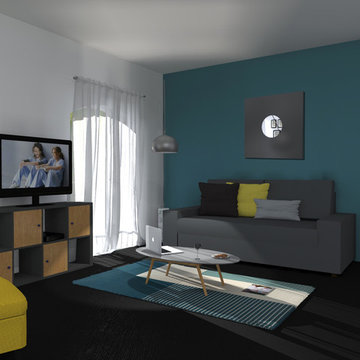
Salon proposition
Foto di un soggiorno scandinavo di medie dimensioni e aperto con pareti blu, parquet scuro e pavimento nero
Foto di un soggiorno scandinavo di medie dimensioni e aperto con pareti blu, parquet scuro e pavimento nero

Гостиная с мятными и терракотовыми стенами, яркой мебелью и рабочей зоной.
Ispirazione per un soggiorno scandinavo di medie dimensioni con pareti multicolore, pavimento in legno massello medio, nessuna TV e pavimento marrone
Ispirazione per un soggiorno scandinavo di medie dimensioni con pareti multicolore, pavimento in legno massello medio, nessuna TV e pavimento marrone

I built this on my property for my aging father who has some health issues. Handicap accessibility was a factor in design. His dream has always been to try retire to a cabin in the woods. This is what he got.
It is a 1 bedroom, 1 bath with a great room. It is 600 sqft of AC space. The footprint is 40' x 26' overall.
The site was the former home of our pig pen. I only had to take 1 tree to make this work and I planted 3 in its place. The axis is set from root ball to root ball. The rear center is aligned with mean sunset and is visible across a wetland.
The goal was to make the home feel like it was floating in the palms. The geometry had to simple and I didn't want it feeling heavy on the land so I cantilevered the structure beyond exposed foundation walls. My barn is nearby and it features old 1950's "S" corrugated metal panel walls. I used the same panel profile for my siding. I ran it vertical to match the barn, but also to balance the length of the structure and stretch the high point into the canopy, visually. The wood is all Southern Yellow Pine. This material came from clearing at the Babcock Ranch Development site. I ran it through the structure, end to end and horizontally, to create a seamless feel and to stretch the space. It worked. It feels MUCH bigger than it is.
I milled the material to specific sizes in specific areas to create precise alignments. Floor starters align with base. Wall tops adjoin ceiling starters to create the illusion of a seamless board. All light fixtures, HVAC supports, cabinets, switches, outlets, are set specifically to wood joints. The front and rear porch wood has three different milling profiles so the hypotenuse on the ceilings, align with the walls, and yield an aligned deck board below. Yes, I over did it. It is spectacular in its detailing. That's the benefit of small spaces.
Concrete counters and IKEA cabinets round out the conversation.
For those who cannot live tiny, I offer the Tiny-ish House.
Photos by Ryan Gamma
Staging by iStage Homes
Design Assistance Jimmy Thornton
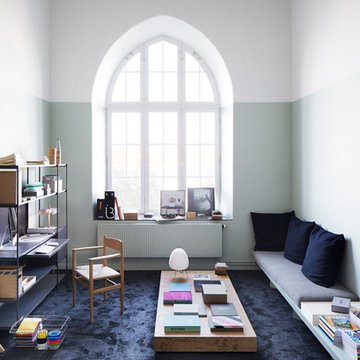
Esempio di un soggiorno scandinavo di medie dimensioni e chiuso con moquette, nessun camino, nessuna TV e pareti blu
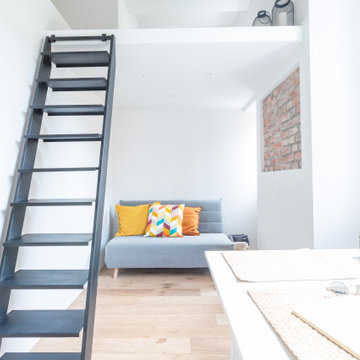
La zona giorno vera e propria ruota intorno al divano posizionato sotto il soppalco. Per avere più spazio, il tavolo può essere spostato di fronte alla cucina.
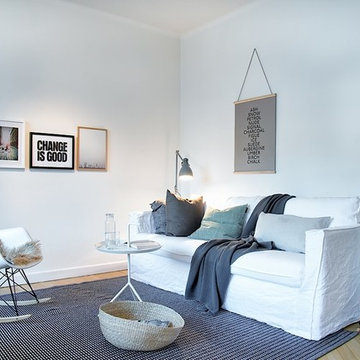
Tobias Sjödin, www.tobiassjodin.com
Esempio di un soggiorno nordico di medie dimensioni e chiuso con pareti grigie, parquet chiaro, sala formale, nessun camino e nessuna TV
Esempio di un soggiorno nordico di medie dimensioni e chiuso con pareti grigie, parquet chiaro, sala formale, nessun camino e nessuna TV
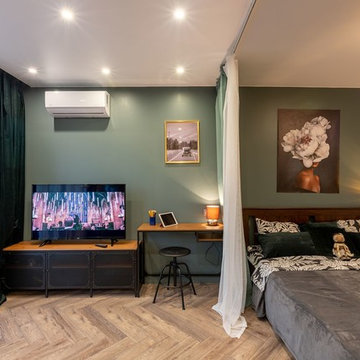
Brainstorm Buro +7 916 0602213
Foto di un piccolo soggiorno nordico aperto con pareti verdi, parquet scuro, TV autoportante e pavimento marrone
Foto di un piccolo soggiorno nordico aperto con pareti verdi, parquet scuro, TV autoportante e pavimento marrone
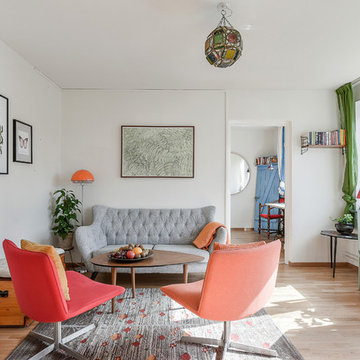
Ingemar Edfalk
Esempio di un soggiorno nordico di medie dimensioni e chiuso con sala formale, pareti bianche, parquet chiaro e nessuna TV
Esempio di un soggiorno nordico di medie dimensioni e chiuso con sala formale, pareti bianche, parquet chiaro e nessuna TV
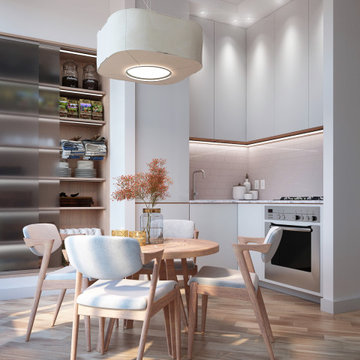
Ammodermanto di vano soggiorno con angolo cottura, nuova tipologia di arrendamento, stile scandinavo, in sostituzione di quello attuale, datato e non funzionale. I rendering hanno dato un'idea ben precisa di come sarà il risultato finale, il tutto realizzato seguendo le idee del cliente.
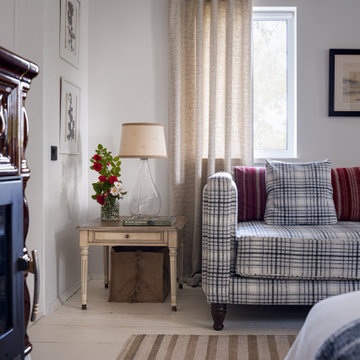
Старые деревянные полы выкрасили в белый. Белыми оставили стены и потолки. Позже дом украсили прикроватные тумбы, сервант, комод и шифоньер белого цвета
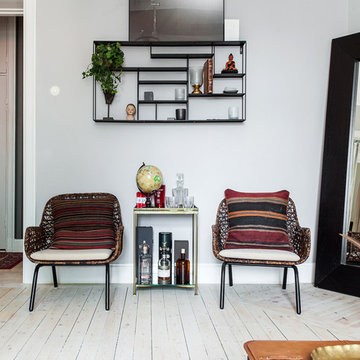
Henrik Nero
Idee per un soggiorno nordico aperto con sala formale, pareti bianche, pavimento in legno verniciato e nessuna TV
Idee per un soggiorno nordico aperto con sala formale, pareti bianche, pavimento in legno verniciato e nessuna TV
Soggiorni scandinavi - Foto e idee per arredare
7
