Soggiorni scandinavi con soffitto a volta - Foto e idee per arredare
Filtra anche per:
Budget
Ordina per:Popolari oggi
41 - 60 di 260 foto
1 di 3
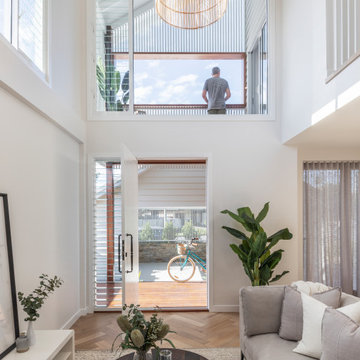
Ispirazione per un soggiorno nordico di medie dimensioni e aperto con pareti grigie, parquet chiaro, nessun camino, pavimento giallo e soffitto a volta

Believe it or not, this was one of the cleanest the job was in a long time. The cabin was pretty tiny so not much room left when it was stocked with all of our materaisl that needed cover. But underneath it all, you can see the minimalistic pine bench. I loved how our 2 step finish made all of the grain and color pop without being shiny. Price of steel skyrocketed just before this but still wasn't too bad, especially compared to the stone I had planned before.
Installed the steel plate hearth for the wood stove. Took some hunting but found a minimalistic modern wood stove. Was a little worried when client insisted on wood stove because most are so traditional and dated looking. Love the square edges, straight lines. Wood stove disappears into the black background. Originally I had planned a massive stone gas fireplace and surround and was disappointed when client wanted woodstove. But after redeisign was pretty happy how it turned out. Got that minimal streamlined rustic farmhouse look I was going for.
The cubby holes are for firewood storage. 2 step finish method. 1st coat makes grain and color pop (you should have seen how bland it looked before) and final coat for protection.
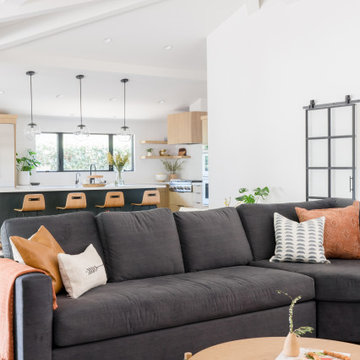
Idee per un soggiorno nordico di medie dimensioni e aperto con pareti bianche, parquet chiaro, camino classico, cornice del camino in intonaco, TV a parete, pavimento marrone e soffitto a volta
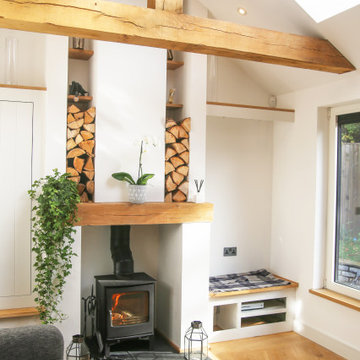
This vaulted ceiling is framed by a feature gable wall which features a central wood burner, discrete storage to one side, and a window seat the other. Bespoke framing provide log storage and feature lighting at a high level, while a media unit below the window seat keep the area permanently free from cables - it also provide a secret entrance for the cat, meaning no unsightly cat-flat has to be put in any of the doors.
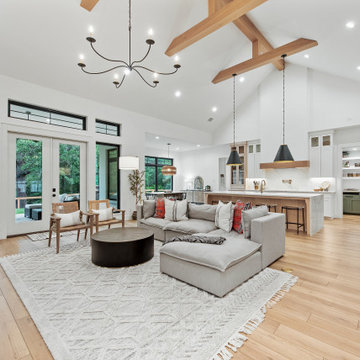
Esempio di un soggiorno scandinavo di medie dimensioni e aperto con pareti bianche, pavimento in vinile, camino classico, cornice del camino in pietra, TV nascosta e soffitto a volta
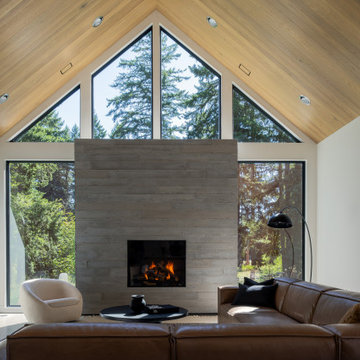
2stone concrete tile fireplace surround
Idee per un soggiorno nordico di medie dimensioni e aperto con sala formale, pareti bianche, pavimento in cemento, camino classico, cornice del camino in cemento, TV a parete, pavimento grigio e soffitto a volta
Idee per un soggiorno nordico di medie dimensioni e aperto con sala formale, pareti bianche, pavimento in cemento, camino classico, cornice del camino in cemento, TV a parete, pavimento grigio e soffitto a volta
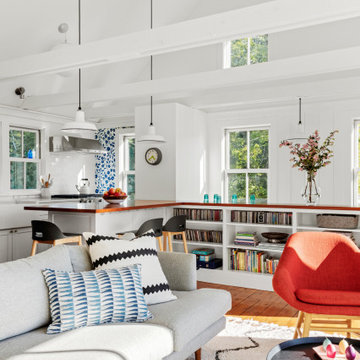
TEAM
Architect: LDa Architecture & Interiors
Builder: Lou Boxer Builder
Photographer: Greg Premru Photography
Ispirazione per un soggiorno scandinavo aperto con pareti bianche, pavimento in legno massello medio, camino sospeso, nessuna TV e soffitto a volta
Ispirazione per un soggiorno scandinavo aperto con pareti bianche, pavimento in legno massello medio, camino sospeso, nessuna TV e soffitto a volta
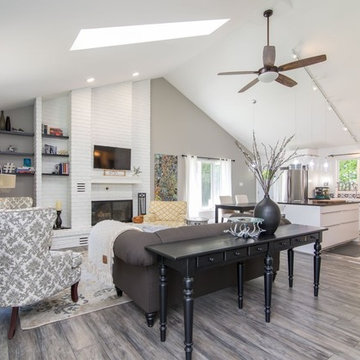
The main living area was drab and the original brick fireplace was not appealing. A new white and grey paint job with some reworking of the fireplace shelving gives it a more updated feel. Lighting was upgraded to LED throughout
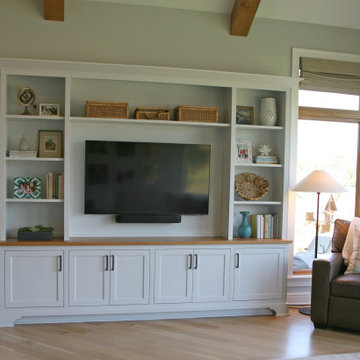
A white painted television cabinet offers places to display the family treasures. With the vaulted ceilings and transom windows, this room needed a large piece to balance out the volume of space and this custom built in did the trick.
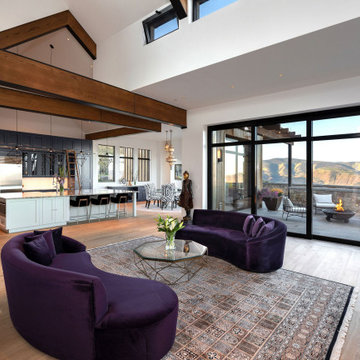
Scandinavian great room with a beautiful view of the Colorado sunset. Complete with a full size lounge, a fire place, great room kitchen, and dining area.
ULFBUILT follows a simple belief. They treat each project with care as if it were their own home.
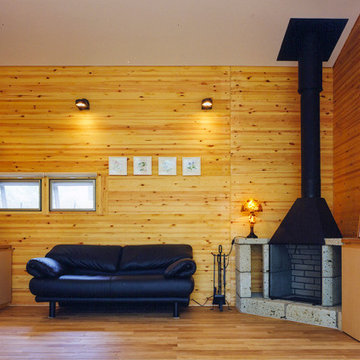
Immagine di un piccolo soggiorno scandinavo aperto con pavimento in legno massello medio, camino ad angolo, cornice del camino in pietra, TV autoportante, pavimento marrone e soffitto a volta
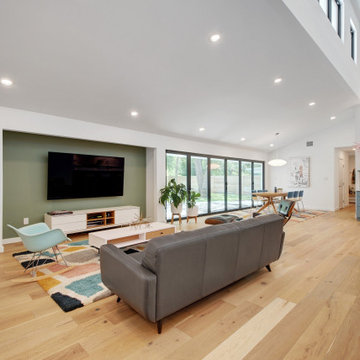
A single-story ranch house in Austin received a new look with a two-story addition, bringing tons of natural light into the living areas.
Foto di un grande soggiorno nordico aperto con angolo bar, pareti verdi, parquet chiaro, TV a parete, pavimento marrone e soffitto a volta
Foto di un grande soggiorno nordico aperto con angolo bar, pareti verdi, parquet chiaro, TV a parete, pavimento marrone e soffitto a volta
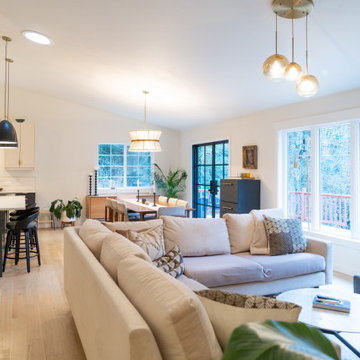
Given the expansive, open space in the living room, dining room and kitchen, it was important to create areas for each. This was accomplished by installing new lighting that was different for each area, but that worked well together.
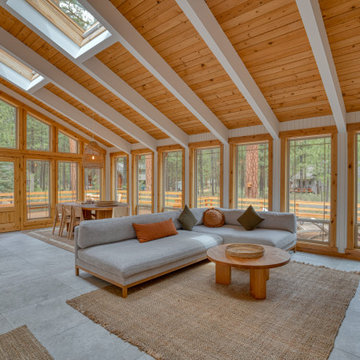
Open Living Room with area rugs and large grey L-shaped sofa.
Ispirazione per un grande soggiorno scandinavo aperto con pareti bianche, pavimento con piastrelle in ceramica, stufa a legna, pavimento grigio e soffitto a volta
Ispirazione per un grande soggiorno scandinavo aperto con pareti bianche, pavimento con piastrelle in ceramica, stufa a legna, pavimento grigio e soffitto a volta
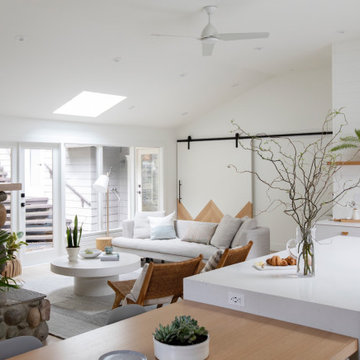
This stunning relaxed beachouse was recently featured in House and Home Magazine in march 2020. We took a dated and spacially scattered layout, and reinvented the house by opening walls, removing posts and beams, and have given this adorable family new functional and cozy rooms that were not previously usable.
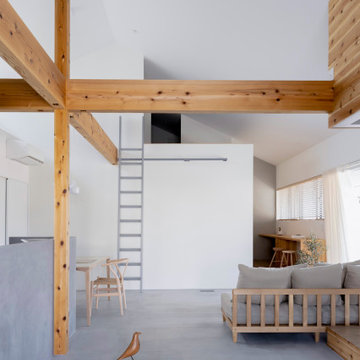
通り抜ける土間のある家
滋賀県野洲市の古くからの民家が立ち並ぶ敷地で530㎡の敷地にあった、古民家を解体し、住宅を新築する計画となりました。
南面、東面は、既存の民家が立ち並んでお、西側は、自己所有の空き地と、隣接して
同じく空き地があります。どちらの敷地も道路に接することのない敷地で今後、住宅を
建築する可能性は低い。このため、西面に開く家を計画することしました。
ご主人様は、バイクが趣味ということと、土間も希望されていました。そこで、
入り口である玄関から西面の空地に向けて住居空間を通り抜けるような開かれた
空間が作れないかと考えました。
この通り抜ける土間空間をコンセプト計画を行った。土間空間を中心に収納や居室部分
を配置していき、外と中を感じられる空間となってる。
広い敷地を生かし、平屋の住宅の計画となっていて東面から吹き抜けを通し、光を取り入れる計画となっている。西面は、大きく軒を出し、西日の対策と外部と内部を繋げる軒下空間
としています。
建物の奥へ行くほどプライベート空間が保たれる計画としています。
北側の玄関から西側のオープン敷地へと通り抜ける土間は、そこに訪れる人が自然と
オープンな敷地へと誘うような計画となっています。土間を中心に開かれた空間は、
外との繋がりを感じることができ豊かな気持ちになれる建物となりました。

Just built the bench for the woodstove. It will go in the center and have a steel hearth wrapping the bench to the floor and up the wall. The cubby holes are for firewood storage. 2 step finish method. 1st coat makes grain and color pop (you should have seen how bland it looked before) and final coat for protection.
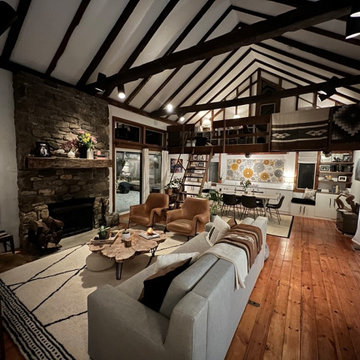
Immagine di un soggiorno scandinavo di medie dimensioni con camino classico, cornice del camino in pietra e soffitto a volta
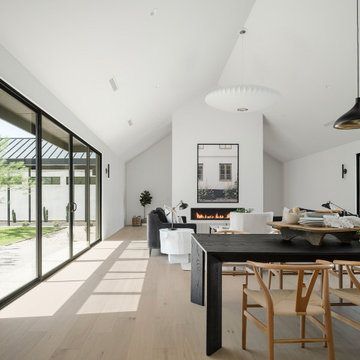
Open concept living/dining.
Ispirazione per un grande soggiorno scandinavo aperto con pareti bianche, parquet chiaro, camino classico e soffitto a volta
Ispirazione per un grande soggiorno scandinavo aperto con pareti bianche, parquet chiaro, camino classico e soffitto a volta
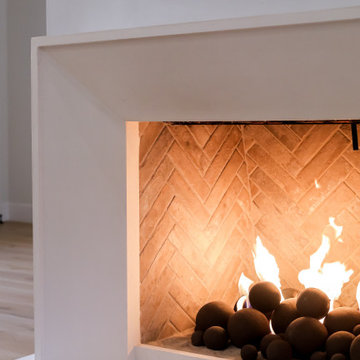
Ispirazione per un grande soggiorno scandinavo aperto con libreria, pareti bianche, parquet chiaro, stufa a legna, cornice del camino in pietra, TV nascosta, pavimento beige, soffitto a volta e pareti in mattoni
Soggiorni scandinavi con soffitto a volta - Foto e idee per arredare
3