Soggiorni scandinavi con pavimento multicolore - Foto e idee per arredare
Filtra anche per:
Budget
Ordina per:Popolari oggi
21 - 40 di 55 foto
1 di 3
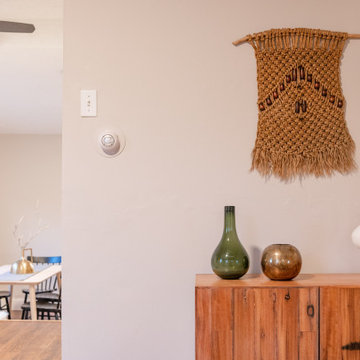
Ispirazione per un piccolo soggiorno scandinavo aperto con pareti beige e pavimento multicolore
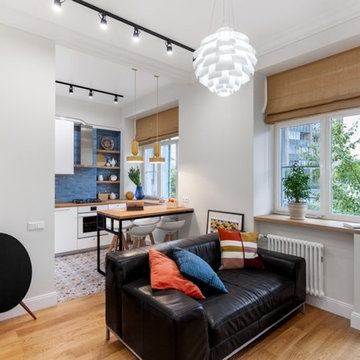
Esempio di un soggiorno scandinavo di medie dimensioni e aperto con sala della musica, pareti bianche, pavimento in legno massello medio, nessun camino, TV a parete e pavimento multicolore
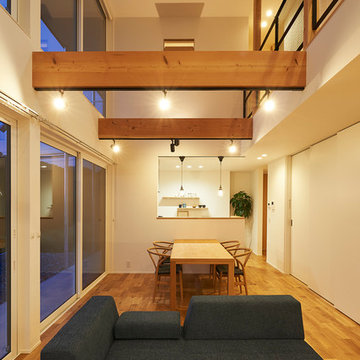
Ispirazione per un grande soggiorno nordico aperto con sala formale, pareti bianche, pavimento in legno massello medio, nessun camino, TV autoportante e pavimento multicolore
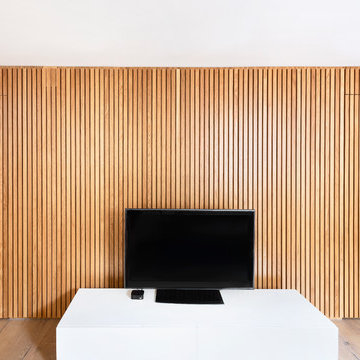
Ollie Hammick
Foto di un soggiorno nordico di medie dimensioni e aperto con pareti bianche, parquet chiaro, stufa a legna, TV autoportante e pavimento multicolore
Foto di un soggiorno nordico di medie dimensioni e aperto con pareti bianche, parquet chiaro, stufa a legna, TV autoportante e pavimento multicolore
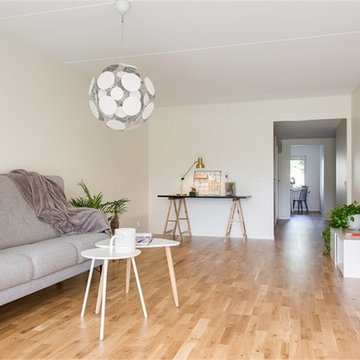
Fastighetsbyrån Kristianstad - Lars Wäreby
Ispirazione per un soggiorno scandinavo di medie dimensioni e aperto con pareti bianche, pavimento in legno massello medio, nessun camino, nessuna TV e pavimento multicolore
Ispirazione per un soggiorno scandinavo di medie dimensioni e aperto con pareti bianche, pavimento in legno massello medio, nessun camino, nessuna TV e pavimento multicolore
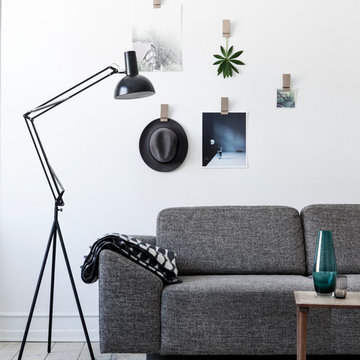
Diese modernen, aus massivem Eichenholz gefertigten Deko-Holzklammern PINCH von Moebe, begeistern durch ihr simples und schlichtes Design. Ob als Notizhalter, Platzkärtchenhalter oder Postkartenhalter, diese einfache Konstruktion ist vielseitig einsetzbar. Mittels eines vorhandenen kleinen Lochs und einem Stift ist es möglich, die Holzklammern an der Wand zu befestigen. So haben sie Ihre Notizen noch besser im Blick und das ganze sieht sogar noch einzigartig und stylisch aus. Eine clevere und simple Dekoidee.
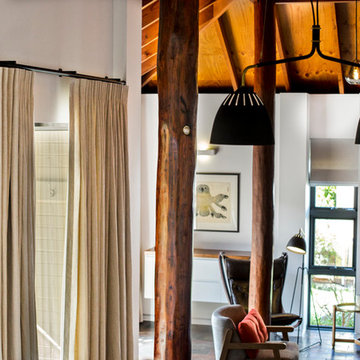
Nathan Lanham Photography
Immagine di un soggiorno scandinavo di medie dimensioni e aperto con pareti bianche, camino classico, cornice del camino in intonaco, TV a parete e pavimento multicolore
Immagine di un soggiorno scandinavo di medie dimensioni e aperto con pareti bianche, camino classico, cornice del camino in intonaco, TV a parete e pavimento multicolore
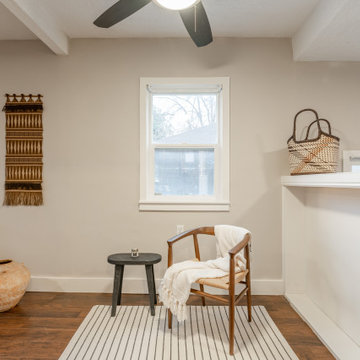
Immagine di un piccolo soggiorno scandinavo aperto con pareti beige e pavimento multicolore
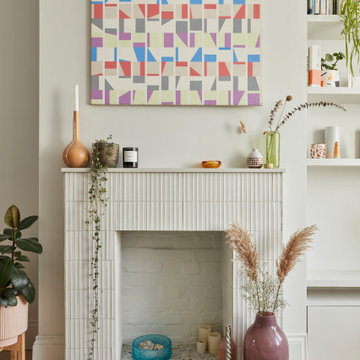
Tiled fireplace surround with terrazzo hearth
Foto di un soggiorno nordico di medie dimensioni con pareti grigie, parquet chiaro, cornice del camino piastrellata e pavimento multicolore
Foto di un soggiorno nordico di medie dimensioni con pareti grigie, parquet chiaro, cornice del camino piastrellata e pavimento multicolore
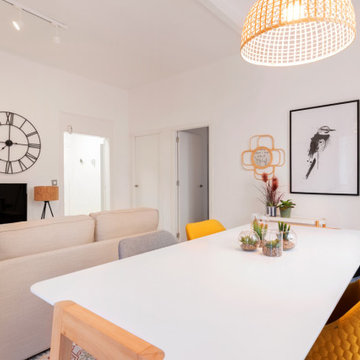
Esempio di un soggiorno nordico di medie dimensioni e aperto con pareti bianche, pavimento con piastrelle in ceramica, nessun camino, TV autoportante e pavimento multicolore
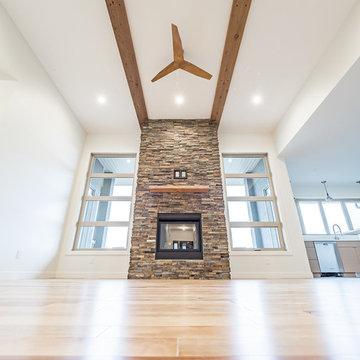
Home Builder Ridge Stone Homes
Esempio di un soggiorno scandinavo di medie dimensioni e aperto con sala formale, pareti bianche, parquet chiaro, camino classico, cornice del camino in pietra e pavimento multicolore
Esempio di un soggiorno scandinavo di medie dimensioni e aperto con sala formale, pareti bianche, parquet chiaro, camino classico, cornice del camino in pietra e pavimento multicolore
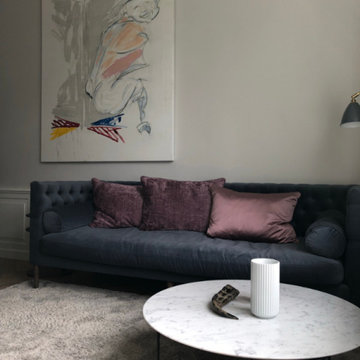
Her et kig til havestuen fra huset stue-
Foto di un soggiorno scandinavo di medie dimensioni e aperto con sala formale, pareti grigie, parquet scuro, TV a parete, pavimento multicolore, soffitto in carta da parati e carta da parati
Foto di un soggiorno scandinavo di medie dimensioni e aperto con sala formale, pareti grigie, parquet scuro, TV a parete, pavimento multicolore, soffitto in carta da parati e carta da parati
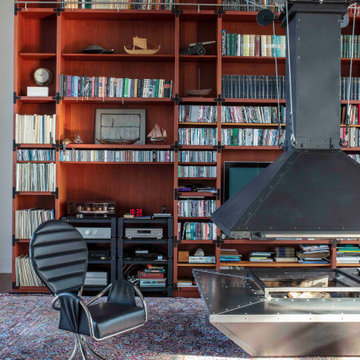
Poul Henningsen's sophisticated Pope Chair, designed in 1932, is equally at home in corporate settings or as a luxurious lounge chair in private home interiors. It is anything but ordinary.
Available in aniline leather in four colors, including black (pictured), mocha, walnut, or red.
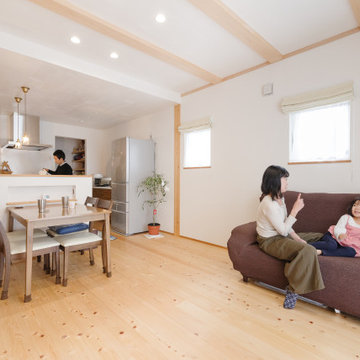
無垢フローリングと漆器壁のLDK
Immagine di un soggiorno scandinavo con pareti bianche, parquet chiaro, nessun camino e pavimento multicolore
Immagine di un soggiorno scandinavo con pareti bianche, parquet chiaro, nessun camino e pavimento multicolore
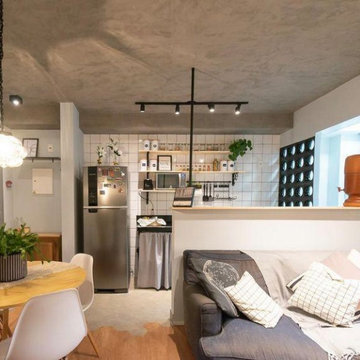
Dans cet appartement situé à Sao Paulo au Brésil, le souhait du client était d'intégrer la cuisine, la petite buanderie et le salon.
La moitié du mur a été conservé entre la cuisine et le séjour, afin de permettre la mise en place du canapé. Pendant la démolition, nous avons trouvé des gaines électriques, qui ont été dissimulés en noir, qui a servi à soutenir le comptoir et, plus tard, les étagères suspendues.
Tous les revêtements de murs, de plafonds et de sols ont été changés et choisis, ainsi que le mobilier, les luminaires et la robinetterie.
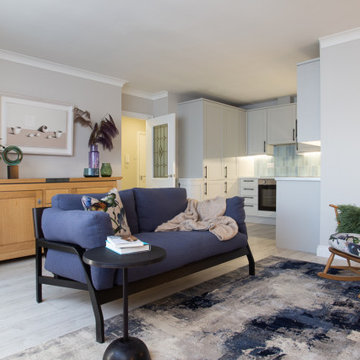
Fully refurbished two bedroom, two bathroom apartment.
Removed walls and redesigned new kitchen. All apartment was refitted with new floors, new window treatments, repainted, restyled.
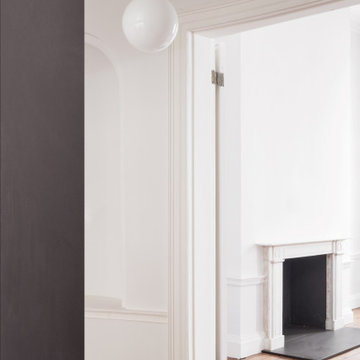
The sensitive refurbishment of this Grade II Listed property located on Hertford Street, Mayfair, London.
The work involved remodelling this lateral apartment to create an additional bedroom.
The non-original mezzanine was replaced with a new slim line deck constructed out of cross-laminated timber, reducing the floor depth and increasing the floor-to-ceiling height of the new principal bedroom.
A series of joinery pieces create separation between rooms that can be removed in the future.
Westminster City Council
Abitare
Architecture Today
Afasia archzine
Dezeen
Divisare
Est living
Leibal
Opumo
Simplicity love
Wallpaper Magazine
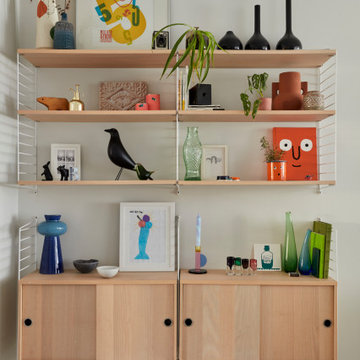
String shelving
Esempio di un soggiorno scandinavo di medie dimensioni con pareti grigie, parquet chiaro, cornice del camino piastrellata e pavimento multicolore
Esempio di un soggiorno scandinavo di medie dimensioni con pareti grigie, parquet chiaro, cornice del camino piastrellata e pavimento multicolore

Immagine di un piccolo soggiorno scandinavo aperto con pareti bianche, pavimento in vinile, camino sospeso, cornice del camino in perlinato, TV a parete e pavimento multicolore

I built this on my property for my aging father who has some health issues. Handicap accessibility was a factor in design. His dream has always been to try retire to a cabin in the woods. This is what he got.
It is a 1 bedroom, 1 bath with a great room. It is 600 sqft of AC space. The footprint is 40' x 26' overall.
The site was the former home of our pig pen. I only had to take 1 tree to make this work and I planted 3 in its place. The axis is set from root ball to root ball. The rear center is aligned with mean sunset and is visible across a wetland.
The goal was to make the home feel like it was floating in the palms. The geometry had to simple and I didn't want it feeling heavy on the land so I cantilevered the structure beyond exposed foundation walls. My barn is nearby and it features old 1950's "S" corrugated metal panel walls. I used the same panel profile for my siding. I ran it vertical to match the barn, but also to balance the length of the structure and stretch the high point into the canopy, visually. The wood is all Southern Yellow Pine. This material came from clearing at the Babcock Ranch Development site. I ran it through the structure, end to end and horizontally, to create a seamless feel and to stretch the space. It worked. It feels MUCH bigger than it is.
I milled the material to specific sizes in specific areas to create precise alignments. Floor starters align with base. Wall tops adjoin ceiling starters to create the illusion of a seamless board. All light fixtures, HVAC supports, cabinets, switches, outlets, are set specifically to wood joints. The front and rear porch wood has three different milling profiles so the hypotenuse on the ceilings, align with the walls, and yield an aligned deck board below. Yes, I over did it. It is spectacular in its detailing. That's the benefit of small spaces.
Concrete counters and IKEA cabinets round out the conversation.
For those who cannot live tiny, I offer the Tiny-ish House.
Photos by Ryan Gamma
Staging by iStage Homes
Design Assistance Jimmy Thornton
Soggiorni scandinavi con pavimento multicolore - Foto e idee per arredare
2