Soggiorni rustici di medie dimensioni - Foto e idee per arredare
Filtra anche per:
Budget
Ordina per:Popolari oggi
141 - 160 di 8.251 foto
1 di 3
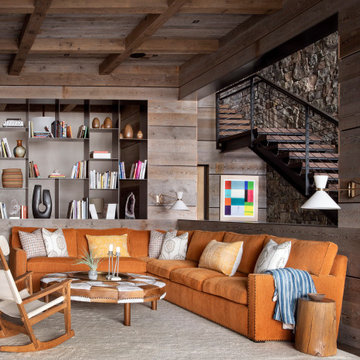
Custom Steel Shelving
Foto di un soggiorno rustico di medie dimensioni e aperto con parquet scuro, parete attrezzata, pareti marroni e pavimento marrone
Foto di un soggiorno rustico di medie dimensioni e aperto con parquet scuro, parete attrezzata, pareti marroni e pavimento marrone
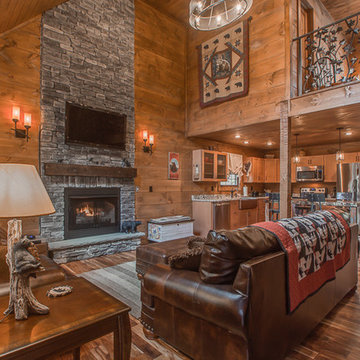
Immagine di un soggiorno rustico di medie dimensioni e aperto con pareti marroni, pavimento in legno massello medio, camino classico, cornice del camino in pietra, TV a parete e pavimento marrone
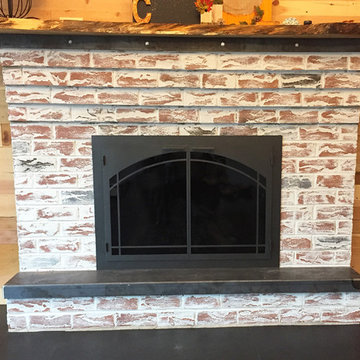
We were very happy to add a beautiful steel glass fireplace door by Design Specialties to this updated brick fireplace. Our customer and his wife did a fabulous job with a mortar wash, steel hearth, steel and riveted banding and a natural edge mantel. Add to that the cool floor and walls and you have an whole new look!
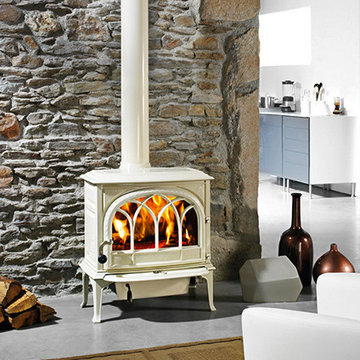
The Denver area’s best fireplace store is just a short drive from downtown Denver, right in the heart of Conifer CO. We have over 40 burning displays spread throughout our expansive 3,000 sq ft showroom area. Spanning 5 full rooms, our Denver area hearth store showcases some of the best brands in the industry including a wide selection of fireplaces, fireplace inserts, wood stoves, gas stoves, pellet stoves, gas fireplaces, gas log sets, electric fireplaces, fire pits, outdoor fireplaces and more!
Beyond just fireplaces & heating stoves, we also stock a great supply of hearth accessories, including hearth pads, tool sets, fireplace doors, grates, screens, wood holders, ash buckets, and much more. Homeowners & Contractors alike turn to us for all of their hearth and heating needs, including chimney venting pipe, like Class A Chimney, Direct Vents, Pellet Vents, and other chimney systems.
At Inglenook Energy Center, you can count on full service customer care from the moment you walk in the door. Our trained & knowledgeable experts can help you select the perfect fireplace, stove, or insert for your needs then set up installation with our trusted group of licensed independent sub-contractors. We also have a fireplace & stove parts department that can help with all of your fireplace & stove repairs and maintenance needs, too.
We only carry & offer quality products from top name brands & manufacturers so our customers will get the most out of their new heating unit. Stop by our showroom and store today to view your favorite models side by side and get inspired to design & build a beautiful new hearth area, whether that is indoors or outdoors.
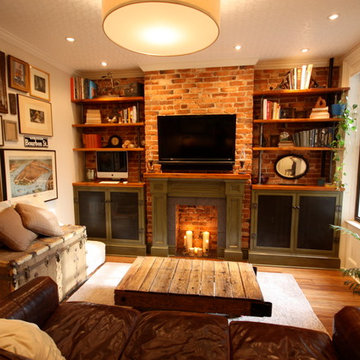
The Living Room has exposed brick and crown molding to take advantage of the architecture. We built a faux fireplace, radiator covering cabinet on the right sideand a storage cabinet on the left side, and a mantel with an extra thick 2 1/4" southern yellow pine top and slate surround. The bookshelves are also made of southern yellow pine supported by cast iron pipes. The cabinet door panels are made of metal sheet to allow the radiator ventilation and to allow remote controls to signal the electronics within. The cabinetry has a crackled paint finish to simulate age and time, adding a cozy, lived in effect.
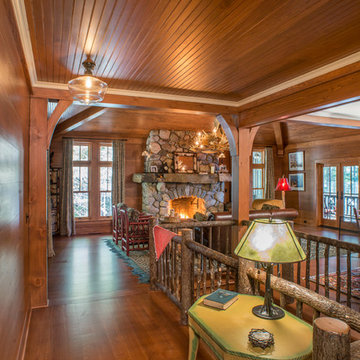
Immagine di un soggiorno rustico di medie dimensioni con pavimento in legno massello medio, camino classico, cornice del camino in pietra e pavimento marrone
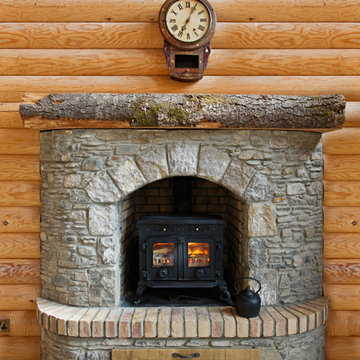
Gareth Byrne
Ispirazione per un soggiorno stile rurale di medie dimensioni e aperto con pavimento in ardesia, stufa a legna e cornice del camino in pietra
Ispirazione per un soggiorno stile rurale di medie dimensioni e aperto con pavimento in ardesia, stufa a legna e cornice del camino in pietra

The natural elements of the home soften the hard lines, allowing it to submerge into its surroundings. The living, dining, and kitchen opt for views rather than walls. The living room is encircled by three, 16’ lift and slide doors, creating a room that feels comfortable sitting amongst the trees. Because of this the love and appreciation for the location are felt throughout the main floor. The emphasis on larger-than-life views is continued into the main sweet with a door for a quick escape to the wrap-around two-story deck.
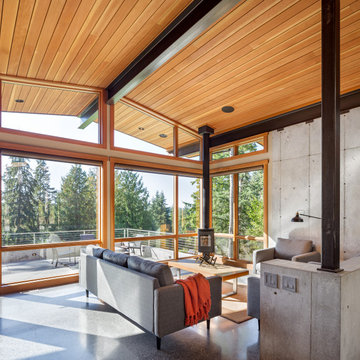
Esempio di un soggiorno stile rurale di medie dimensioni e chiuso con pavimento in cemento, stufa a legna, nessuna TV e soffitto a volta

Get the cabin of your dreams with a new front door and a beam mantel. This Belleville Smooth 2 panel door with Adelaide Glass is a gorgeous upgrade and will add a pop of color for you. The Hand Hewn Wooden Beam Mantel is great for adding in natural tones to enhance the rustic feel.
Door: BLS-106-21-2
Beam Mantel: BMH-EC
Visit us at ELandELWoodProducts.com to see more options
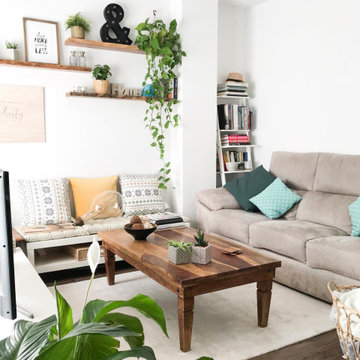
Foto di un soggiorno rustico di medie dimensioni e chiuso con pareti bianche, pavimento in gres porcellanato, nessun camino, TV autoportante e pavimento marrone
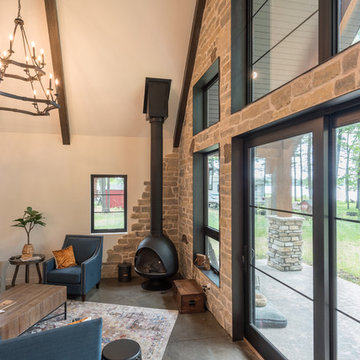
Ispirazione per un soggiorno rustico di medie dimensioni e aperto con sala formale, pareti beige, pavimento in cemento, camino sospeso, cornice del camino in metallo, nessuna TV e pavimento grigio
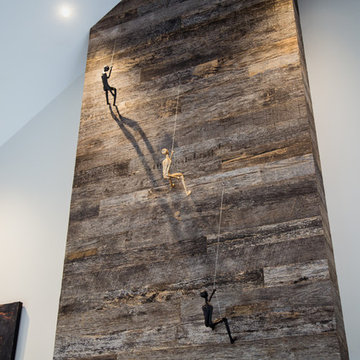
Rustic, cosy Showhome, Te Mara.
Range: Imondi (Reclaimed)
Colour: Oak Grey Plank
Dimensions: 95-135mm W x 15mm H x 400-2200mm L
Finish: Unfinished
Grade: Reclaimed
Texture: Raw
Warranty: Lifetime Structural
Professionals Involved: Bella Homes, SJC Builders, Sarah Burrows Interior Design
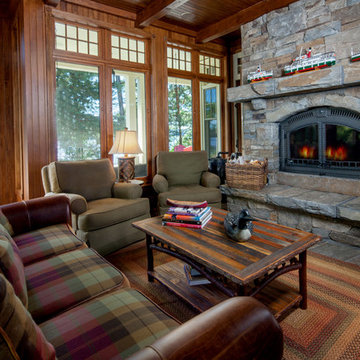
Ispirazione per un soggiorno stile rurale di medie dimensioni e aperto con pareti marroni, camino classico, cornice del camino in pietra, pavimento grigio e nessuna TV
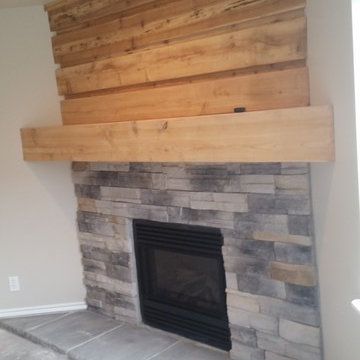
Foto di un soggiorno rustico di medie dimensioni e chiuso con sala formale, pavimento in cemento, camino classico, cornice del camino in pietra, nessuna TV, pavimento grigio e pareti beige
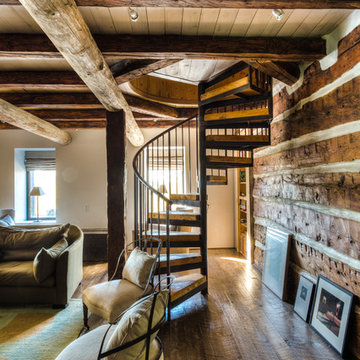
Jake Rhode
Ispirazione per un soggiorno rustico di medie dimensioni e chiuso con sala formale, pareti beige, pavimento in legno massello medio, camino classico, cornice del camino in pietra e nessuna TV
Ispirazione per un soggiorno rustico di medie dimensioni e chiuso con sala formale, pareti beige, pavimento in legno massello medio, camino classico, cornice del camino in pietra e nessuna TV
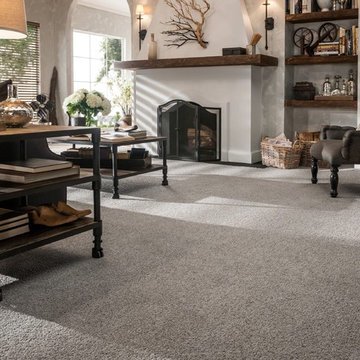
Esempio di un soggiorno rustico di medie dimensioni e chiuso con sala formale, pareti grigie, moquette, camino classico, cornice del camino in intonaco e pavimento grigio

Arrow Timber Framing
9726 NE 302nd St, Battle Ground, WA 98604
(360) 687-1868
Web Site: https://www.arrowtimber.com
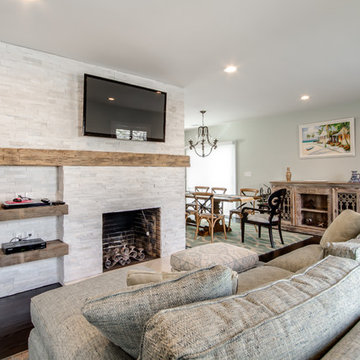
Jose Alfano
Ispirazione per un soggiorno stile rurale di medie dimensioni e aperto con sala formale, pareti verdi, parquet scuro, camino classico, cornice del camino piastrellata e TV a parete
Ispirazione per un soggiorno stile rurale di medie dimensioni e aperto con sala formale, pareti verdi, parquet scuro, camino classico, cornice del camino piastrellata e TV a parete
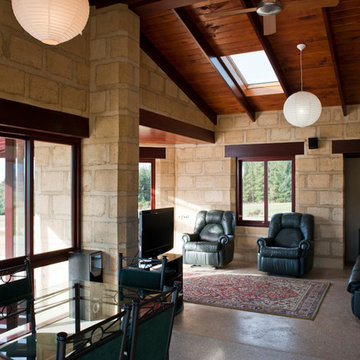
Foto di un soggiorno stile rurale di medie dimensioni e aperto con pareti beige, pavimento in cemento, stufa a legna e TV autoportante
Soggiorni rustici di medie dimensioni - Foto e idee per arredare
8