Soggiorni rustici con libreria - Foto e idee per arredare
Filtra anche per:
Budget
Ordina per:Popolari oggi
241 - 260 di 802 foto
1 di 3
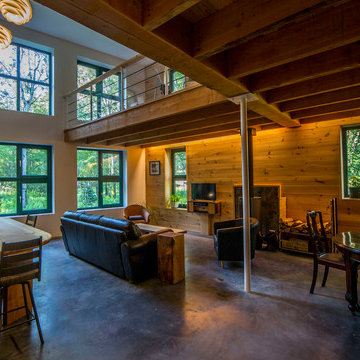
For this project, the goals were straight forward - a low energy, low maintenance home that would allow the "60 something couple” time and money to enjoy all their interests. Accessibility was also important since this is likely their last home. In the end the style is minimalist, but the raw, natural materials add texture that give the home a warm, inviting feeling.
The home has R-67.5 walls, R-90 in the attic, is extremely air tight (0.4 ACH) and is oriented to work with the sun throughout the year. As a result, operating costs of the home are minimal. The HVAC systems were chosen to work efficiently, but not to be complicated. They were designed to perform to the highest standards, but be simple enough for the owners to understand and manage.
The owners spend a lot of time camping and traveling and wanted the home to capture the same feeling of freedom that the outdoors offers. The spaces are practical, easy to keep clean and designed to create a free flowing space that opens up to nature beyond the large triple glazed Passive House windows. Built-in cubbies and shelving help keep everything organized and there is no wasted space in the house - Enough space for yoga, visiting family, relaxing, sculling boats and two home offices.
The most frequent comment of visitors is how relaxed they feel. This is a result of the unique connection to nature, the abundance of natural materials, great air quality, and the play of light throughout the house.
The exterior of the house is simple, but a striking reflection of the local farming environment. The materials are low maintenance, as is the landscaping. The siting of the home combined with the natural landscaping gives privacy and encourages the residents to feel close to local flora and fauna.
Photo Credit: Leon T. Switzer/Front Page Media Group
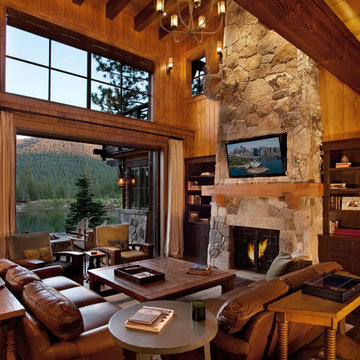
Ethan Rohloff
Immagine di un soggiorno rustico aperto con libreria, pareti marroni, parquet scuro, camino classico, cornice del camino in pietra e TV a parete
Immagine di un soggiorno rustico aperto con libreria, pareti marroni, parquet scuro, camino classico, cornice del camino in pietra e TV a parete
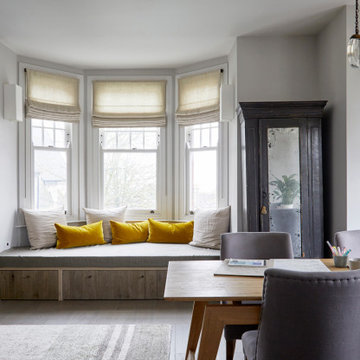
This doubles as Guest living quarters and studio.
Foto di un grande soggiorno stile rurale aperto con libreria, pareti beige, pavimento in legno massello medio, cornice del camino in pietra, nessuna TV e pavimento marrone
Foto di un grande soggiorno stile rurale aperto con libreria, pareti beige, pavimento in legno massello medio, cornice del camino in pietra, nessuna TV e pavimento marrone
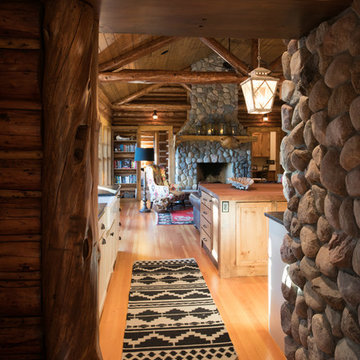
Foto di un soggiorno rustico di medie dimensioni e aperto con libreria, pareti marroni, parquet chiaro, camino classico, cornice del camino in pietra e pavimento marrone
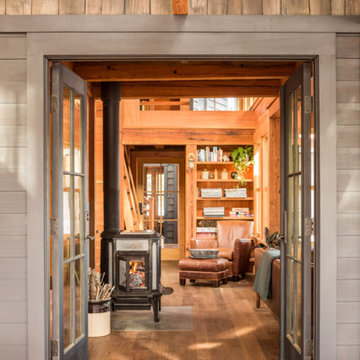
Jeff Roberts Imaging
Esempio di un soggiorno rustico di medie dimensioni e aperto con libreria, pavimento in legno massello medio, stufa a legna, cornice del camino in cemento, nessuna TV e pavimento marrone
Esempio di un soggiorno rustico di medie dimensioni e aperto con libreria, pavimento in legno massello medio, stufa a legna, cornice del camino in cemento, nessuna TV e pavimento marrone
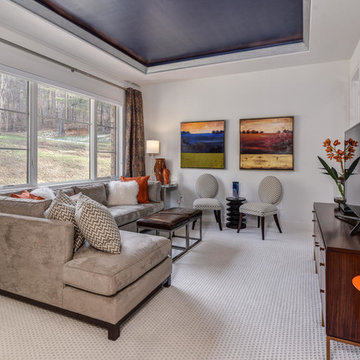
Cozy family room features a blue pop-up ceiling and views of the surrounding woods.
Ispirazione per un piccolo soggiorno rustico chiuso con libreria, pareti bianche, moquette, nessun camino, TV autoportante e pavimento bianco
Ispirazione per un piccolo soggiorno rustico chiuso con libreria, pareti bianche, moquette, nessun camino, TV autoportante e pavimento bianco
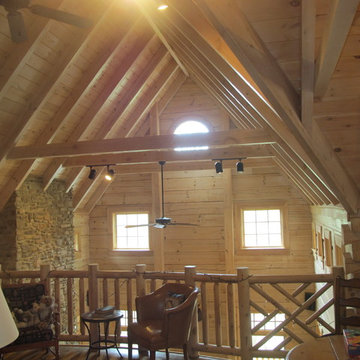
Jeanne Morcom
Foto di un soggiorno stile rurale di medie dimensioni e stile loft con libreria, pareti marroni, parquet chiaro, nessun camino e nessuna TV
Foto di un soggiorno stile rurale di medie dimensioni e stile loft con libreria, pareti marroni, parquet chiaro, nessun camino e nessuna TV
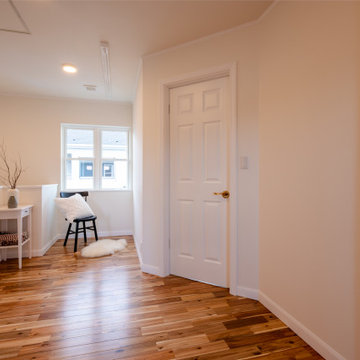
Immagine di un soggiorno rustico di medie dimensioni e aperto con libreria, pareti bianche, pavimento in legno massello medio, nessun camino, pavimento marrone, soffitto in carta da parati e carta da parati
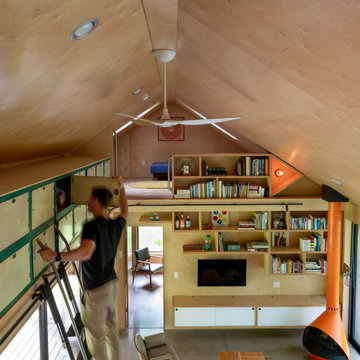
Ispirazione per un piccolo soggiorno rustico stile loft con libreria, pavimento in cemento, stufa a legna, TV a parete, pavimento grigio, soffitto in legno e pareti in legno
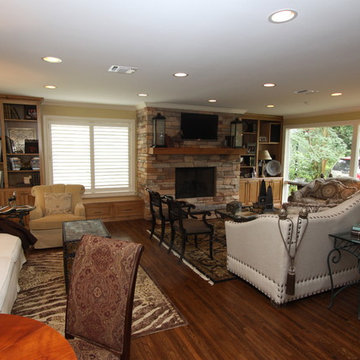
Immagine di un soggiorno rustico chiuso e di medie dimensioni con pareti gialle, parquet scuro, camino classico, cornice del camino in pietra, TV a parete, pavimento marrone e libreria
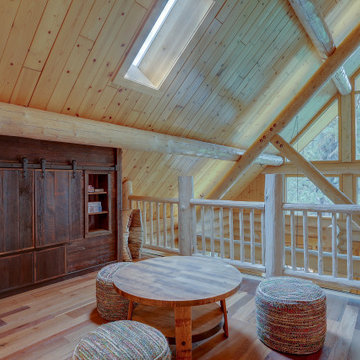
This custom built-in entertainment center is made of reclaimed barn wood. When the doors are closed it hides the TV and reveals the book shelves. When the doors are open the TV is revealed and the book shelves are hidden.
The fireplace is below on the main floor.
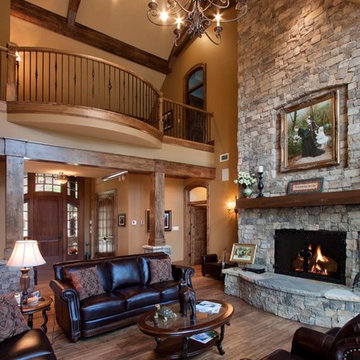
J. Weiland Photography-
Breathtaking Beauty and Luxurious Relaxation awaits in this Massive and Fabulous Mountain Retreat. The unparalleled Architectural Degree, Design & Style are credited to the Designer/Architect, Mr. Raymond W. Smith, https://www.facebook.com/Raymond-W-Smith-Residential-Designer-Inc-311235978898996/, the Interior Designs to Marina Semprevivo, and are an extent of the Home Owners Dreams and Lavish Good Tastes. Sitting atop a mountain side in the desirable gated-community of The Cliffs at Walnut Cove, https://cliffsliving.com/the-cliffs-at-walnut-cove, this Skytop Beauty reaches into the Sky and Invites the Stars to Shine upon it. Spanning over 6,000 SF, this Magnificent Estate is Graced with Soaring Ceilings, Stone Fireplace and Wall-to-Wall Windows in the Two-Story Great Room and provides a Haven for gazing at South Asheville’s view from multiple vantage points. Coffered ceilings, Intricate Stonework and Extensive Interior Stained Woodwork throughout adds Dimension to every Space. Multiple Outdoor Private Bedroom Balconies, Decks and Patios provide Residents and Guests with desired Spaciousness and Privacy similar to that of the Biltmore Estate, http://www.biltmore.com/visit. The Lovely Kitchen inspires Joy with High-End Custom Cabinetry and a Gorgeous Contrast of Colors. The Striking Beauty and Richness are created by the Stunning Dark-Colored Island Cabinetry, Light-Colored Perimeter Cabinetry, Refrigerator Door Panels, Exquisite Granite, Multiple Leveled Island and a Fun, Colorful Backsplash. The Vintage Bathroom creates Nostalgia with a Cast Iron Ball & Claw-Feet Slipper Tub, Old-Fashioned High Tank & Pull Toilet and Brick Herringbone Floor. Garden Tubs with Granite Surround and Custom Tile provide Peaceful Relaxation. Waterfall Trickles and Running Streams softly resound from the Outdoor Water Feature while the bench in the Landscape Garden calls you to sit down and relax a while.
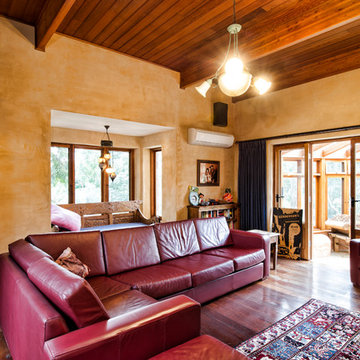
The library/living room features a beamed ceiling. Stained recycled floorboards create additional warmth to the room, and make it unique from the remainder of house which has stone tiled floors.
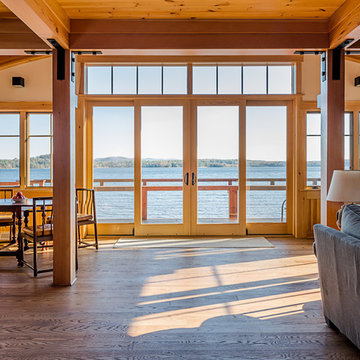
Elizabeth Haynes
Esempio di un grande soggiorno stile rurale aperto con libreria, pareti bianche, parquet chiaro, stufa a legna, cornice del camino in pietra, TV nascosta e pavimento beige
Esempio di un grande soggiorno stile rurale aperto con libreria, pareti bianche, parquet chiaro, stufa a legna, cornice del camino in pietra, TV nascosta e pavimento beige
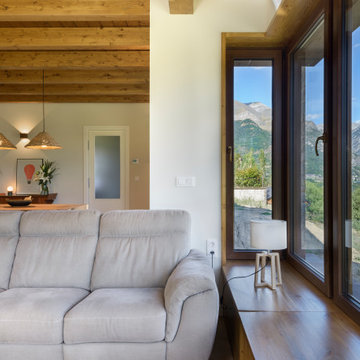
Esempio di un soggiorno stile rurale di medie dimensioni e aperto con libreria, pareti beige, parquet chiaro, camino classico, cornice del camino in pietra, TV autoportante, pavimento marrone e travi a vista
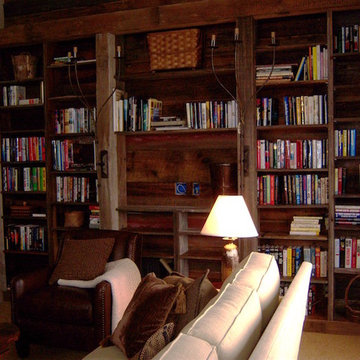
Immagine di un soggiorno rustico di medie dimensioni e chiuso con libreria, pareti beige, moquette, nessun camino e nessuna TV
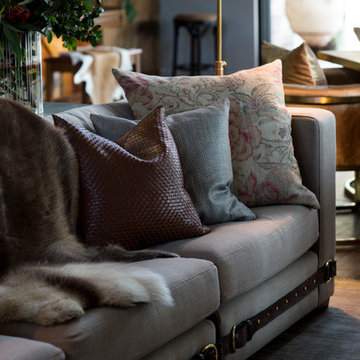
Collaboration with MLD
Photography by Brigid Arnott
Ispirazione per un grande soggiorno rustico con libreria, pareti beige, parquet scuro, TV a parete e pavimento marrone
Ispirazione per un grande soggiorno rustico con libreria, pareti beige, parquet scuro, TV a parete e pavimento marrone
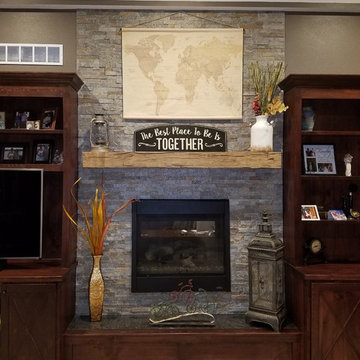
Trying to achieve a rustic look for your next project? We carry many products that can do the trick! We recently completed this project here using reclaimed barn siding along with a hand hewn mantel to give it that one-of-a-kind rustic look. Please browse our website at www.antiquebeamsandboards.com for more creative ideas and start your own custom project today!
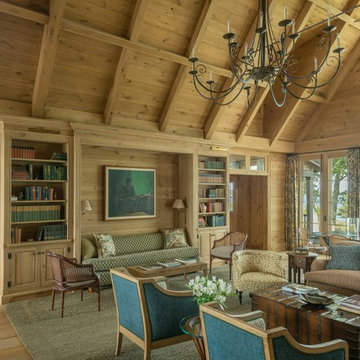
Foto di un grande soggiorno rustico chiuso con libreria, pareti marroni, parquet chiaro, nessun camino, nessuna TV e pavimento marrone
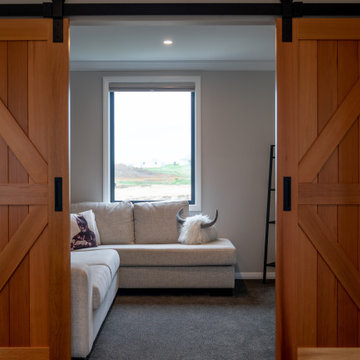
Idee per un soggiorno stile rurale di medie dimensioni e chiuso con libreria, pareti bianche, moquette, TV a parete, pavimento grigio e soffitto a volta
Soggiorni rustici con libreria - Foto e idee per arredare
13