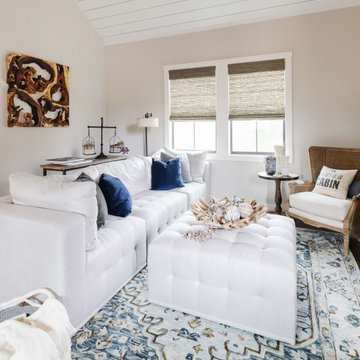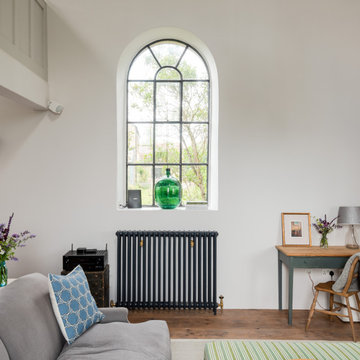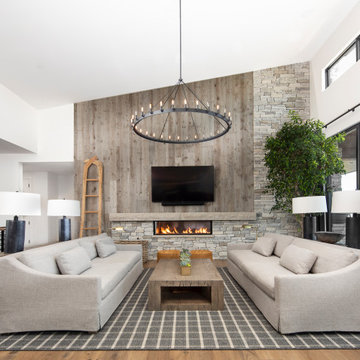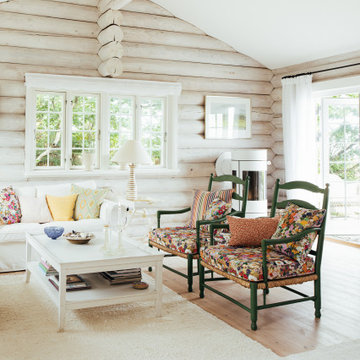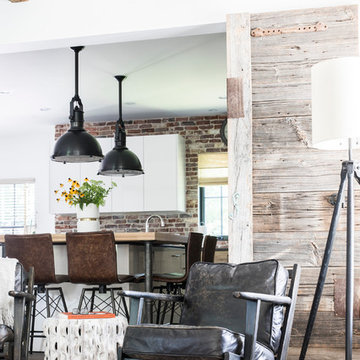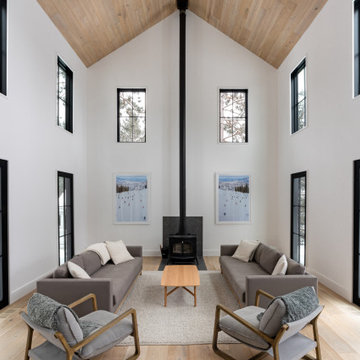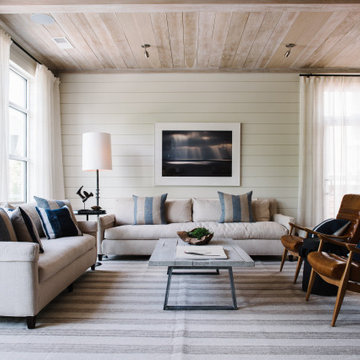Soggiorni rustici bianchi - Foto e idee per arredare
Filtra anche per:
Budget
Ordina per:Popolari oggi
21 - 40 di 2.602 foto
1 di 3
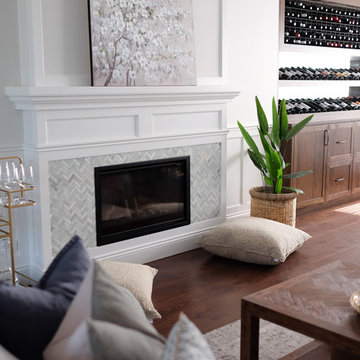
Hamptons Style Fireplace with white timber mantle and shaker style panelling, sage green herringbone marble tiling insets.
Immagine di un soggiorno stile rurale con camino classico e cornice del camino in legno
Immagine di un soggiorno stile rurale con camino classico e cornice del camino in legno
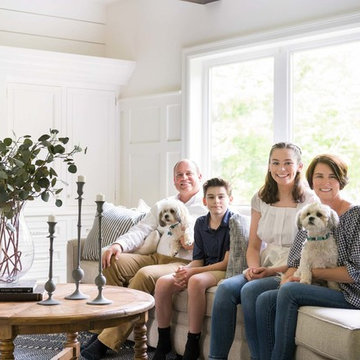
Foto di un grande soggiorno stile rurale con pareti bianche, camino bifacciale, cornice del camino in pietra e pavimento marrone
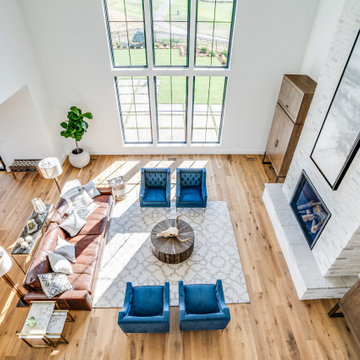
Stone: TundraBrick - Chalk Dust. TundraBrick is a classically-shaped profile with all the surface character you could want. Slightly squared edges are chiseled and worn as if they’d braved the elements for decades. TundraBrick is roughly 2.5″ high and 7.875″ long. Get a Sample of TundraBrick: https://shop.eldoradostone.com/products/tundrabrick-sample
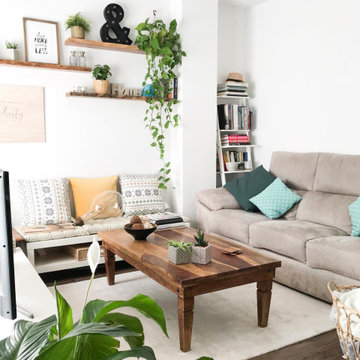
Foto di un soggiorno rustico di medie dimensioni e chiuso con pareti bianche, pavimento in gres porcellanato, nessun camino, TV autoportante e pavimento marrone
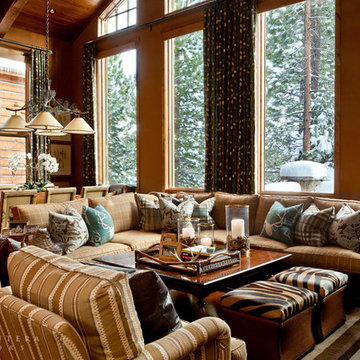
Immagine di un soggiorno rustico con sala formale, pareti marroni e pavimento in legno massello medio
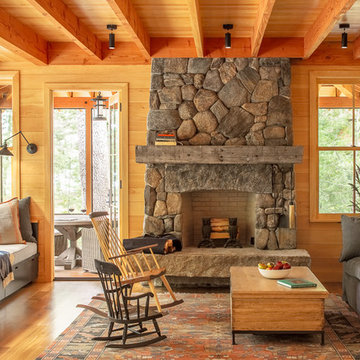
Foto di un soggiorno rustico con pavimento in legno massello medio, camino classico, cornice del camino in pietra e pavimento marrone
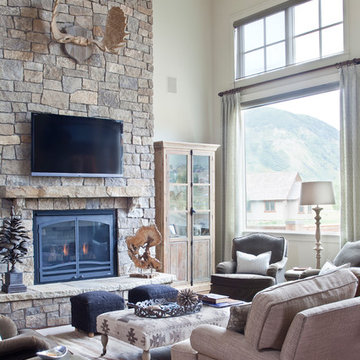
photography by james ray spahn
Esempio di un soggiorno stile rurale con parquet scuro, camino classico, cornice del camino in pietra, TV a parete e pareti beige
Esempio di un soggiorno stile rurale con parquet scuro, camino classico, cornice del camino in pietra, TV a parete e pareti beige
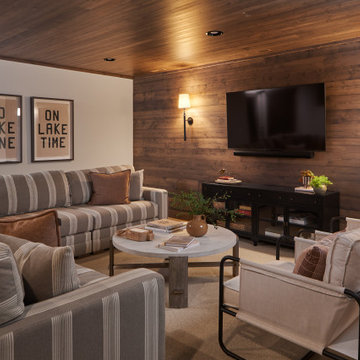
In the basement level of the lake home, a cozy family room with wood paneled walls and ceilings, intimate sconce lighting and plush, cozy furniture is the perfect place to curl up and watch a movie on a cold Minnesota night.
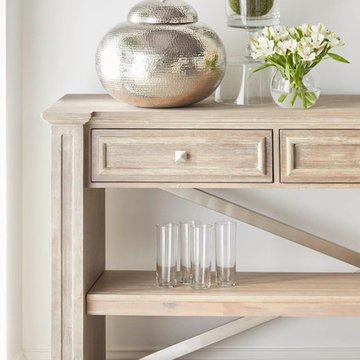
The Hudson Console Table will be perfect in your entryway. Rustic gray acacia solids and veneers have a distressed whitewash finish with carved accents for an elegant touch with open display space on the base and three drawers for your display and storage options.
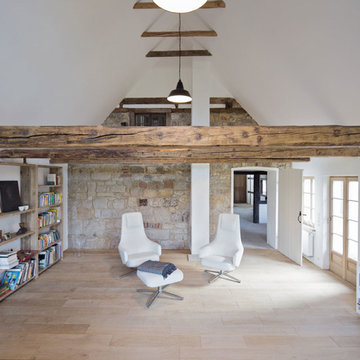
Jens Passoth
Foto di un grande soggiorno rustico stile loft con libreria, pareti bianche, nessun camino, nessuna TV e pavimento beige
Foto di un grande soggiorno rustico stile loft con libreria, pareti bianche, nessun camino, nessuna TV e pavimento beige
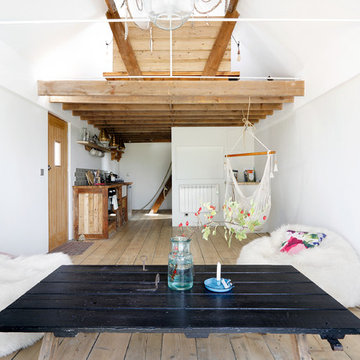
Emma Wood
Immagine di un piccolo soggiorno rustico aperto con sala formale, pareti bianche, pavimento in legno massello medio e nessuna TV
Immagine di un piccolo soggiorno rustico aperto con sala formale, pareti bianche, pavimento in legno massello medio e nessuna TV
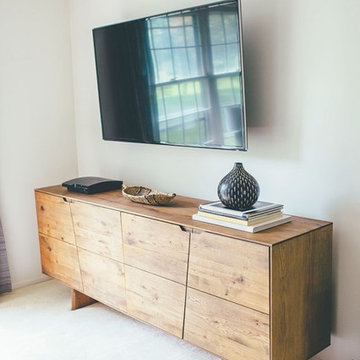
Alice Wingerdern, www.alicewingerden.com
Sideboard: Lorenzo Sideboard
Idee per un grande soggiorno stile rurale aperto con pareti bianche, moquette, camino classico, cornice del camino in mattoni, TV a parete e pavimento beige
Idee per un grande soggiorno stile rurale aperto con pareti bianche, moquette, camino classico, cornice del camino in mattoni, TV a parete e pavimento beige
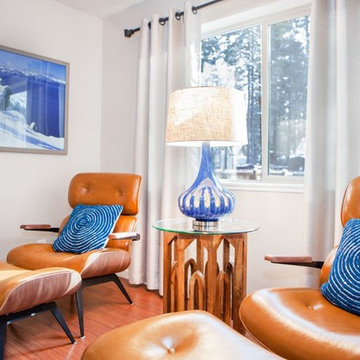
Vacation Rental Living Room
Photograph by Hazeltine Photography.
This was a fun, collaborative effort with our clients. Coming from the Bay area, our clients spend a lot of time in Tahoe and therefore purchased a vacation home within close proximity to Heavenly Mountain. Their intention was to utilize the three-bedroom, three-bathroom, single-family home as a vacation rental but also as a part-time, second home for themselves. Being a vacation rental, budget was a top priority. We worked within our clients’ parameters to create a mountain modern space with the ability to sleep 10, while maintaining durability, functionality and beauty. We’re all thrilled with the result.
Talie Jane Interiors is a full-service, luxury interior design firm specializing in sophisticated environments.
Founder and interior designer, Talie Jane, is well known for her ability to collaborate with clients. She creates highly individualized spaces, reflective of individual tastes and lifestyles. Talie's design approach is simple. She believes that, "every space should tell a story in an artistic and beautiful way while reflecting the personalities and design needs of our clients."
At Talie Jane Interiors, we listen, understand our clients and deliver within budget to provide beautiful, comfortable spaces. By utilizing an analytical and artistic approach, we offer creative solutions to design challenges.
Soggiorni rustici bianchi - Foto e idee per arredare
2
