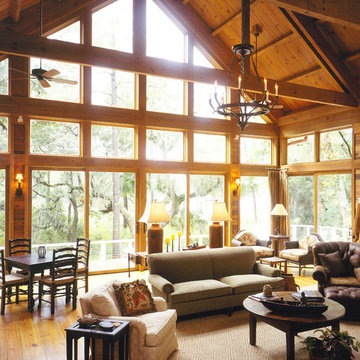Soggiorni rustici ampi - Foto e idee per arredare
Filtra anche per:
Budget
Ordina per:Popolari oggi
141 - 160 di 1.413 foto
1 di 3
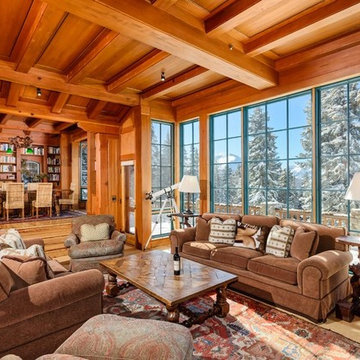
Rutgers Construction
Aspen, CO 81611
Idee per un ampio soggiorno stile rurale aperto con libreria, pareti marroni, parquet chiaro, camino classico, cornice del camino in pietra, nessuna TV e pavimento marrone
Idee per un ampio soggiorno stile rurale aperto con libreria, pareti marroni, parquet chiaro, camino classico, cornice del camino in pietra, nessuna TV e pavimento marrone
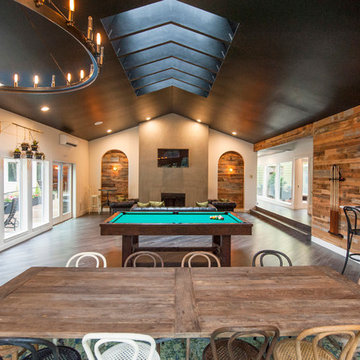
Ispirazione per un ampio soggiorno stile rurale aperto con camino classico, cornice del camino in cemento e TV a parete
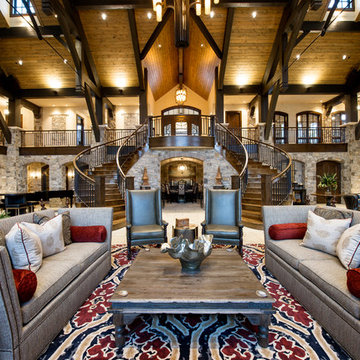
This exclusive guest home features excellent and easy to use technology throughout. The idea and purpose of this guesthouse is to host multiple charity events, sporting event parties, and family gatherings. The roughly 90-acre site has impressive views and is a one of a kind property in Colorado.
The project features incredible sounding audio and 4k video distributed throughout (inside and outside). There is centralized lighting control both indoors and outdoors, an enterprise Wi-Fi network, HD surveillance, and a state of the art Crestron control system utilizing iPads and in-wall touch panels. Some of the special features of the facility is a powerful and sophisticated QSC Line Array audio system in the Great Hall, Sony and Crestron 4k Video throughout, a large outdoor audio system featuring in ground hidden subwoofers by Sonance surrounding the pool, and smart LED lighting inside the gorgeous infinity pool.
J Gramling Photos
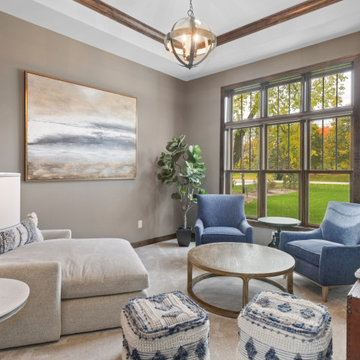
This lakeside retreat has been in the family for generations & is lovingly referred to as "the magnet" because it pulls friends and family together. When rebuilding on their family's land, our priority was to create the same feeling for generations to come.
This new build project included all interior & exterior architectural design features including lighting, flooring, tile, countertop, cabinet, appliance, hardware & plumbing fixture selections. My client opted in for an all inclusive design experience including space planning, furniture & decor specifications to create a move in ready retreat for their family to enjoy for years & years to come.
It was an honor designing this family's dream house & will leave you wanting a little slice of waterfront paradise of your own!
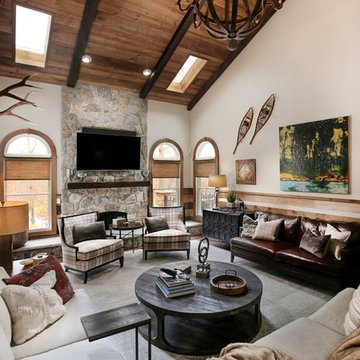
Vitaly Boicenco
Immagine di un ampio soggiorno rustico aperto con pareti beige, camino classico, cornice del camino in pietra e TV a parete
Immagine di un ampio soggiorno rustico aperto con pareti beige, camino classico, cornice del camino in pietra e TV a parete

Idee per un ampio soggiorno stile rurale aperto con sala formale, pavimento in legno massello medio, camino classico, cornice del camino in pietra e nessuna TV

Foto di un ampio soggiorno stile rurale chiuso con sala giochi, TV a parete, pareti beige, pavimento in pietra calcarea, camino classico, cornice del camino in pietra e pavimento bianco
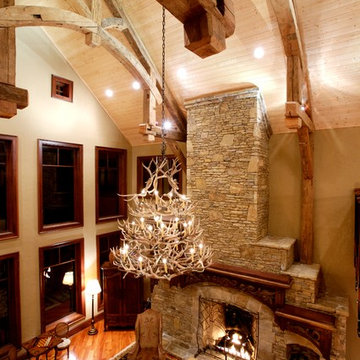
Designed by MossCreek, this beautiful timber frame home includes signature MossCreek style elements such as natural materials, expression of structure, elegant rustic design, and perfect use of space in relation to build site. Photo by Mark Smith
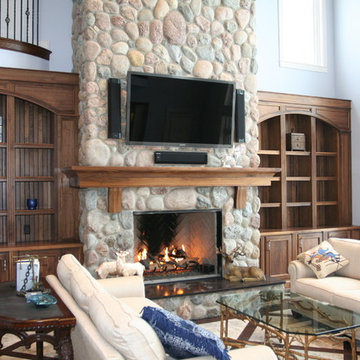
brick fireplace with surround mantel. Photo by Brad Wheeler builder, architect.
Foto di un ampio soggiorno stile rurale aperto con pareti blu, parquet scuro, camino classico, cornice del camino in pietra e TV a parete
Foto di un ampio soggiorno stile rurale aperto con pareti blu, parquet scuro, camino classico, cornice del camino in pietra e TV a parete
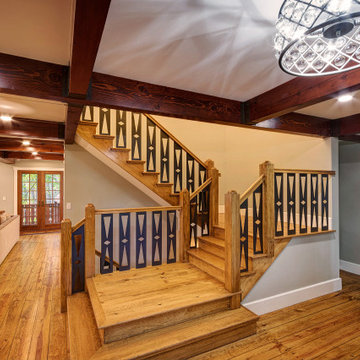
Foto di un ampio soggiorno rustico aperto con pareti verdi, pavimento in legno massello medio, camino classico, cornice del camino in mattoni, TV a parete e travi a vista
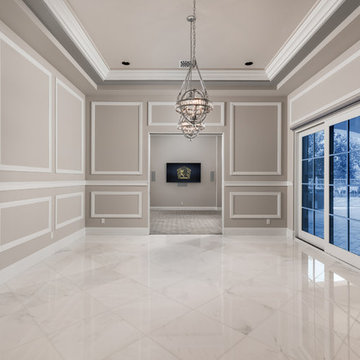
World Renowned Architecture Firm Fratantoni Design created this beautiful home! They design home plans for families all over the world in any size and style. They also have in-house Interior Designer Firm Fratantoni Interior Designers and world class Luxury Home Building Firm Fratantoni Luxury Estates! Hire one or all three companies to design and build and or remodel your home!
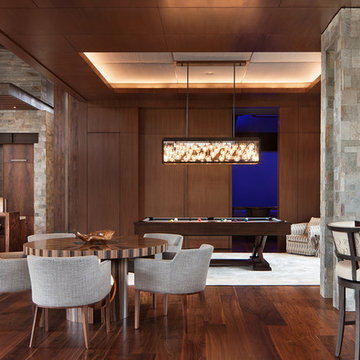
David O. Marlow Photography
Idee per un ampio soggiorno rustico aperto con sala giochi
Idee per un ampio soggiorno rustico aperto con sala giochi

Au centre du vaste salon une juxtaposition de 4 tables basses en bois surmontées d'un plateau en terre cuite prolonge le plan vertical de la cheminée.
Crédit photo Valérie Chomarat, chalet Combloux
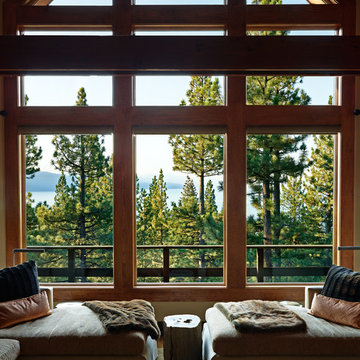
Ispirazione per un ampio soggiorno rustico aperto con pareti bianche, parquet scuro, camino classico, cornice del camino in intonaco, nessuna TV e pavimento marrone

Great room features Heat & Glo 8000 CLX-IFT-S fireplace with a blend of Connecticut Stone CT Split Fieldstone and CT Weathered Fieldstone used on fireplace surround. Buechel Stone Royal Beluga stone hearth. Custom wood chimney cap. Engineered character and quarter sawn white oak hardwood flooring with hand scraped edges and ends (stained medium brown). Hubbardton Forge custom Double Cirque chandelier. Marvin Clad Wood Ultimate windows.
General contracting by Martin Bros. Contracting, Inc.; Architecture by Helman Sechrist Architecture; Interior Design by Nanci Wirt; Professional Photo by Marie Martin Kinney.
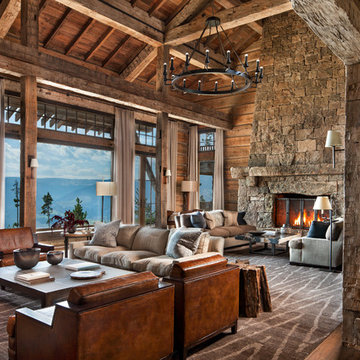
Esempio di un ampio soggiorno rustico aperto con pareti marroni, pavimento in legno massello medio, camino classico, cornice del camino in pietra, pavimento marrone e tappeto
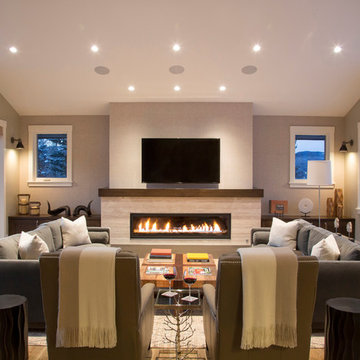
A warm family room overlooking the Colorado ski slopes.
Foto di un ampio soggiorno stile rurale chiuso con pareti beige, pavimento in legno massello medio, camino lineare Ribbon, cornice del camino in pietra e TV a parete
Foto di un ampio soggiorno stile rurale chiuso con pareti beige, pavimento in legno massello medio, camino lineare Ribbon, cornice del camino in pietra e TV a parete
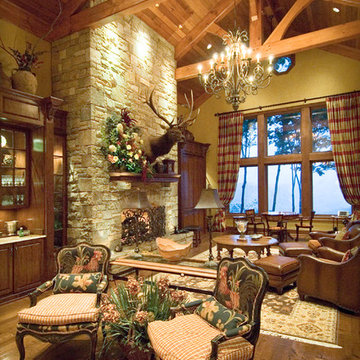
Douglas Fir
© Carolina Timberworks
Esempio di un ampio soggiorno stile rurale aperto con camino classico, cornice del camino in pietra e nessuna TV
Esempio di un ampio soggiorno stile rurale aperto con camino classico, cornice del camino in pietra e nessuna TV
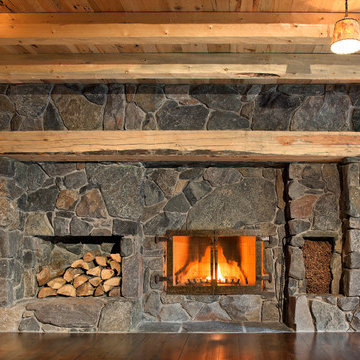
Pete Sieger
Ispirazione per un ampio soggiorno stile rurale aperto con libreria, parquet scuro, camino classico e cornice del camino in pietra
Ispirazione per un ampio soggiorno stile rurale aperto con libreria, parquet scuro, camino classico e cornice del camino in pietra
Soggiorni rustici ampi - Foto e idee per arredare
8
