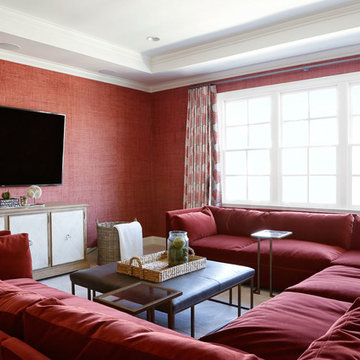Soggiorni rossi - Foto e idee per arredare
Filtra anche per:
Budget
Ordina per:Popolari oggi
101 - 120 di 1.511 foto
1 di 3
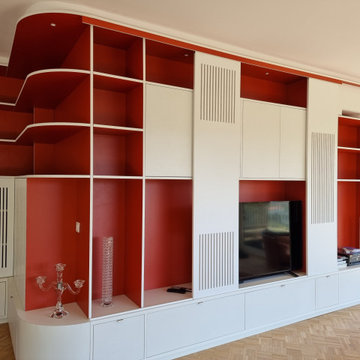
Esempio di un grande soggiorno design aperto con libreria, pareti bianche, parquet chiaro, camino classico, TV nascosta e pavimento beige

Imagine stepping into a bold and bright new home interior where detail exudes personality and vibrancy. The living room furniture, crafted bespoke, serves as the centerpiece of this eclectic space, showcasing unique shapes, textures and colours that reflect the homeowner's distinctive style. A striking mix of vivid hues such as deep blues and vibrant orange infuses the room with energy and warmth, while statement pieces like a custom-designed sofa or a bespoke coffee table add a touch of artistic flair. Large windows flood the room with natural light, enhancing the cheerful atmosphere and illuminating the bespoke furniture's exquisite craftsmanship. Bold wallpaper is daring creating a dynamic and inviting ambiance that is totally delightful. This bold and bright new home interior embodies a sense of creativity and individuality, where bespoke furniture takes centre stage in a space that is as unique and captivating as the homeowner themselves.
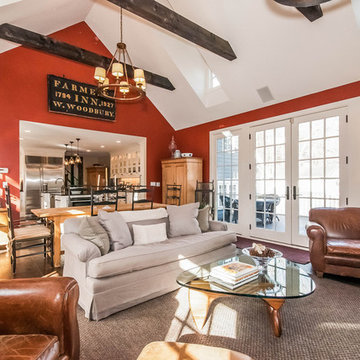
Another shot of the family room that looks into the kitchen. Oversized, worn leather chairs enhance the cozy, well-lived-in feel.
Ispirazione per un grande soggiorno country aperto con pareti rosse, cornice del camino in pietra, TV a parete, parquet scuro e pavimento marrone
Ispirazione per un grande soggiorno country aperto con pareti rosse, cornice del camino in pietra, TV a parete, parquet scuro e pavimento marrone

accent chair, accent table, acrylic, area rug, bench, counterstools, living room, lamp, light fixtures, pillows, sectional, mirror, stone tables, swivel chair, wood treads, TV, fireplace, luxury, accessories, black, red, blue,
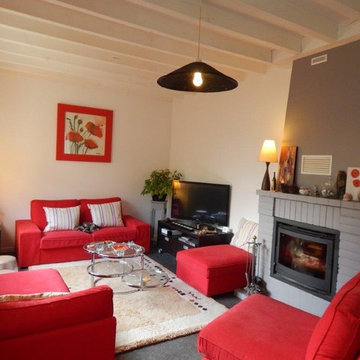
cheminée,
Foto di un soggiorno design di medie dimensioni e aperto con pareti bianche, stufa a legna, cornice del camino in mattoni, TV autoportante e pavimento grigio
Foto di un soggiorno design di medie dimensioni e aperto con pareti bianche, stufa a legna, cornice del camino in mattoni, TV autoportante e pavimento grigio

enjoy color
壁紙の色を楽しみ、家具やクッションのカラーで調和を整えたリビング
Foto di un soggiorno con pareti marroni, pavimento in compensato, TV a parete, pavimento beige, soffitto in carta da parati e carta da parati
Foto di un soggiorno con pareti marroni, pavimento in compensato, TV a parete, pavimento beige, soffitto in carta da parati e carta da parati
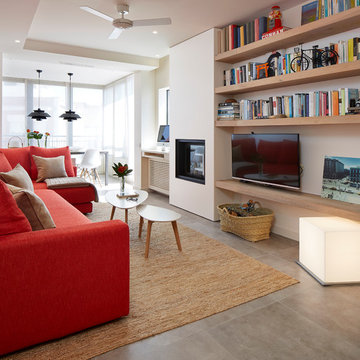
Jordi Miralles
Idee per un soggiorno minimal di medie dimensioni e aperto con sala formale, pareti bianche, pavimento con piastrelle in ceramica, stufa a legna e parete attrezzata
Idee per un soggiorno minimal di medie dimensioni e aperto con sala formale, pareti bianche, pavimento con piastrelle in ceramica, stufa a legna e parete attrezzata
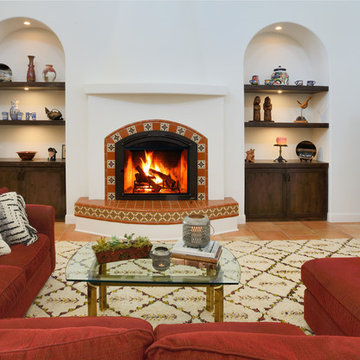
Immagine di un soggiorno mediterraneo aperto con cornice del camino piastrellata, sala formale, pareti bianche, pavimento in terracotta, TV nascosta e pavimento arancione
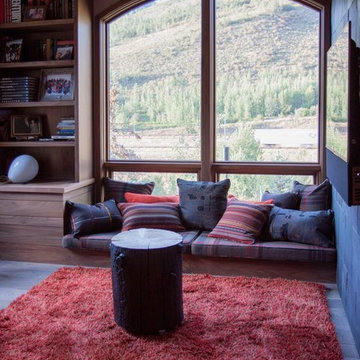
Francisco Cortina / Raquel Hernández
Immagine di un ampio soggiorno moderno chiuso con sala giochi, pavimento in legno massello medio, nessun camino, TV a parete e pavimento marrone
Immagine di un ampio soggiorno moderno chiuso con sala giochi, pavimento in legno massello medio, nessun camino, TV a parete e pavimento marrone
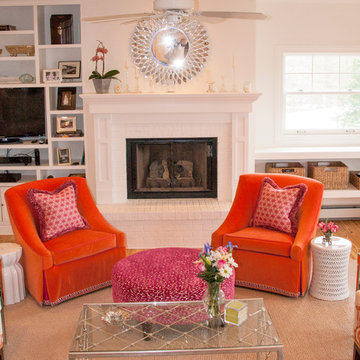
Ispirazione per un soggiorno stile marinaro di medie dimensioni e aperto con sala formale, pareti bianche, pavimento in legno massello medio, camino classico, cornice del camino in mattoni, TV autoportante e pavimento marrone
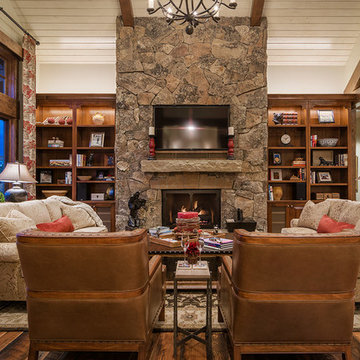
Idee per un grande soggiorno rustico aperto con pareti bianche, parquet scuro, camino classico, cornice del camino in pietra e TV a parete

Prior to the renovation, this room featured ugly tile floors, a dated fireplace and uncomfortable furniture. Susan Corry Design warmed up the space with a bold custom rug, a textured limestone fireplace surround, and contemporary furnishings.
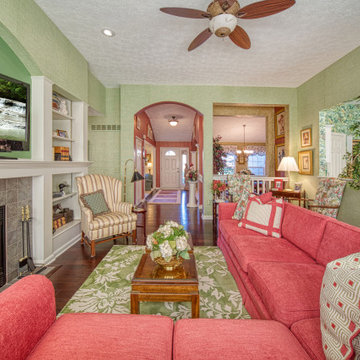
A lovely natural woven wallcovering defines this room's architectural features and pulls it together, complementing the client's beloved rose reupholstered sectional and Martha Washington chairs. The rug and dark flooring add a desired historic context since this empty-nester couple moved here from their farmhouse of 45 years. Be sure to check-out the Before photos!

Dave Bryce Photography
Immagine di un soggiorno design di medie dimensioni e aperto con pareti bianche, parquet chiaro, camino classico, cornice del camino in metallo e TV a parete
Immagine di un soggiorno design di medie dimensioni e aperto con pareti bianche, parquet chiaro, camino classico, cornice del camino in metallo e TV a parete

Located near the foot of the Teton Mountains, the site and a modest program led to placing the main house and guest quarters in separate buildings configured to form outdoor spaces. With mountains rising to the northwest and a stream cutting through the southeast corner of the lot, this placement of the main house and guest cabin distinctly responds to the two scales of the site. The public and private wings of the main house define a courtyard, which is visually enclosed by the prominence of the mountains beyond. At a more intimate scale, the garden walls of the main house and guest cabin create a private entry court.
A concrete wall, which extends into the landscape marks the entrance and defines the circulation of the main house. Public spaces open off this axis toward the views to the mountains. Secondary spaces branch off to the north and south forming the private wing of the main house and the guest cabin. With regulation restricting the roof forms, the structural trusses are shaped to lift the ceiling planes toward light and the views of the landscape.
A.I.A Wyoming Chapter Design Award of Citation 2017
Project Year: 2008
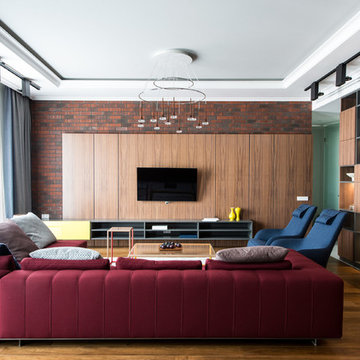
Александр Камачкин
Idee per un soggiorno minimal aperto con pareti marroni, pavimento in legno massello medio, nessun camino, TV a parete e pavimento marrone
Idee per un soggiorno minimal aperto con pareti marroni, pavimento in legno massello medio, nessun camino, TV a parete e pavimento marrone
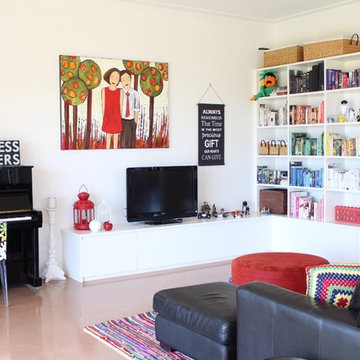
Our light and bright rumpus room that provides a colourful environment for family activities
Idee per un soggiorno eclettico con TV autoportante
Idee per un soggiorno eclettico con TV autoportante
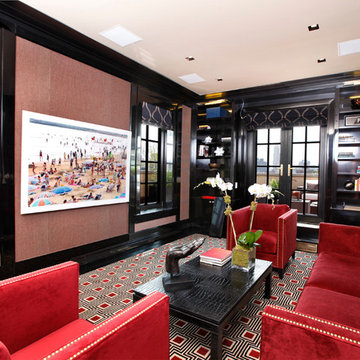
Foto di un grande soggiorno minimal chiuso con pareti grigie, moquette, nessun camino e TV a parete
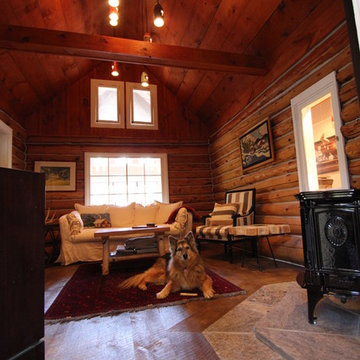
Log cabin situated inside a larger cabin. In-house photography.
Ispirazione per un piccolo soggiorno rustico con pareti marroni, camino ad angolo, cornice del camino in pietra e TV autoportante
Ispirazione per un piccolo soggiorno rustico con pareti marroni, camino ad angolo, cornice del camino in pietra e TV autoportante
Soggiorni rossi - Foto e idee per arredare
6
