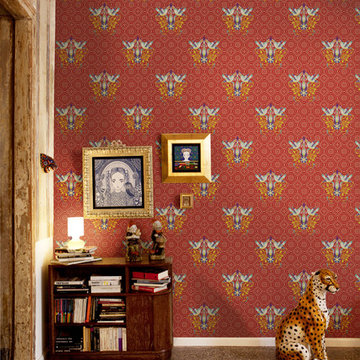Soggiorni rossi - Foto e idee per arredare
Filtra anche per:
Budget
Ordina per:Popolari oggi
21 - 40 di 952 foto
1 di 3
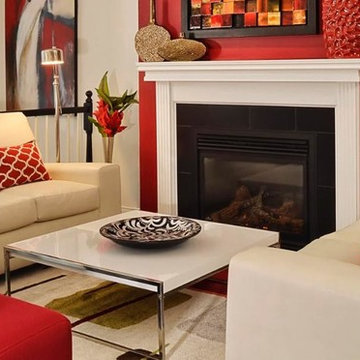
Immagine di un soggiorno classico di medie dimensioni e chiuso con pareti beige, moquette, camino classico, cornice del camino piastrellata e pavimento beige
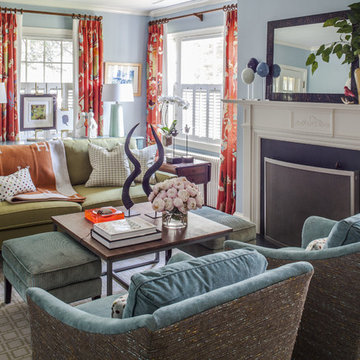
Design by Christopher Patrick
Esempio di un soggiorno eclettico di medie dimensioni e chiuso con sala formale, pareti blu, camino classico, nessuna TV, parquet scuro e cornice del camino in pietra
Esempio di un soggiorno eclettico di medie dimensioni e chiuso con sala formale, pareti blu, camino classico, nessuna TV, parquet scuro e cornice del camino in pietra
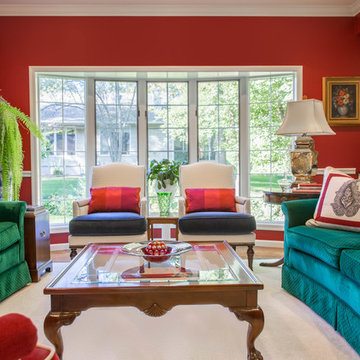
Project by Wiles Design Group. Their Cedar Rapids-based design studio serves the entire Midwest, including Iowa City, Dubuque, Davenport, and Waterloo, as well as North Missouri and St. Louis.
For more about Wiles Design Group, see here: https://wilesdesigngroup.com/
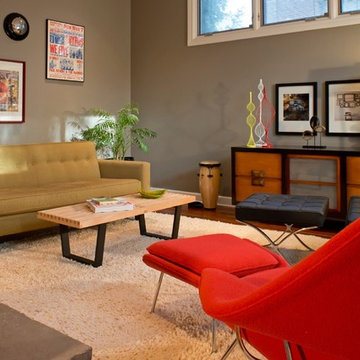
Our clients wanted to incorporate Mid Century Modern with Arts and Crafts and a bit of rustic flair. Clean-lined furnishings contrast with the various woods and the two-sided, stone fireplace. Note how the clients' existing art collection and iconic Mid Century Modern chairs were incorporated. This was a whole house renovation.
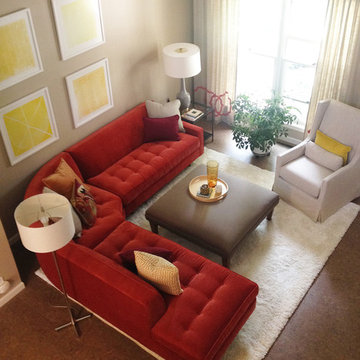
Marnie Keilholz
Idee per un soggiorno minimalista di medie dimensioni e aperto con pareti beige, pavimento in sughero e sala formale
Idee per un soggiorno minimalista di medie dimensioni e aperto con pareti beige, pavimento in sughero e sala formale
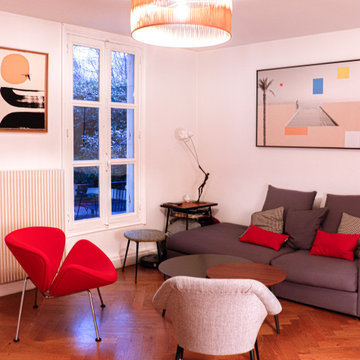
Parquet refait a neuf, battons rompus
Ispirazione per un soggiorno design di medie dimensioni con pareti bianche, parquet scuro e pavimento marrone
Ispirazione per un soggiorno design di medie dimensioni con pareti bianche, parquet scuro e pavimento marrone
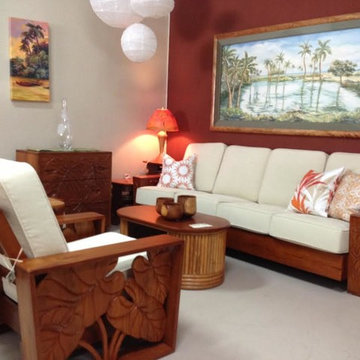
Ispirazione per un piccolo soggiorno tropicale aperto con sala formale, pareti rosse, moquette, nessun camino, nessuna TV e pavimento beige
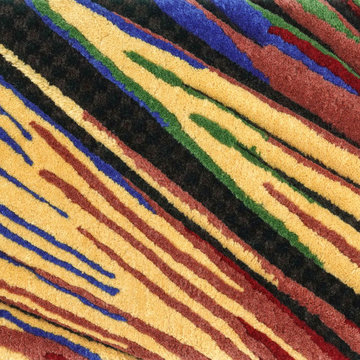
In 17th century Isaac Newton identified the colors (red, orange, yellow, green, blue, indigo, and violet) that make up the visible spectrum. And as his discovery at a time shocked the world and became a first step for a new era of discoveries and world evolution, we believe that the new Electric collection, creation of which is based on a solid theory of photon spectrum and physical characteristics of 4 speeds of rays which travel between Gamma as form of nuclear and cosmic radiation to infrared rays, a result of movement of lower-energy photons, will become a breakthrough of contemporary interior design.
This collection reflects a principally new approach to perception of rug in interior making it an art object at the first place. Nevertheless, very important value that remains untouched whatever we do and however futuristic our works are is extreme care about ecologic background and sustainability of our product. Through all the history of Atelier Tapis Rouge each of our rugs has been manually drawn by the team of our designers and afterwards tinted and knotted by hands of best Nepalese craftsmen, who carefully maintain tradition of rug knotting throughout the centuries.
The world has gone through a very hard time during last 2 years and perception of things, behavior, philosophic approach of people has changed drastically. We all need a recharge of energy and inspiration to restart our live paths in a new reality and there is no better place where we get energetic feed as home and family. Therefore, having created Electtrico we meant to boost the homes with warm solar energy – eternal source of life and continuity and we believe that it is a good start for new conquests.
Designed by Natalia Enze
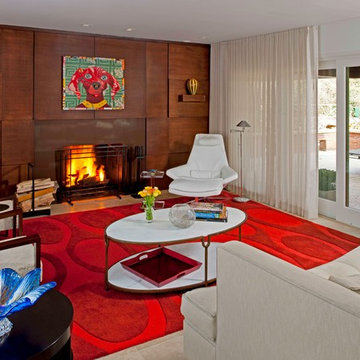
Mgt. Lebanon mid-century modern living room, restored after a fire in 2011
Ispirazione per un soggiorno minimalista di medie dimensioni e aperto con pareti marroni, pavimento con piastrelle in ceramica, camino classico, cornice del camino in legno e nessuna TV
Ispirazione per un soggiorno minimalista di medie dimensioni e aperto con pareti marroni, pavimento con piastrelle in ceramica, camino classico, cornice del camino in legno e nessuna TV
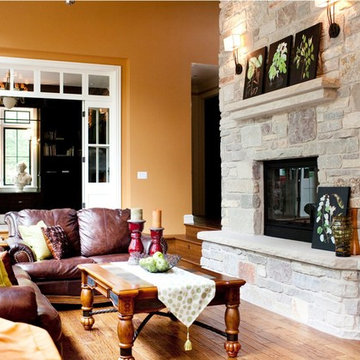
Sheridan natural thin veneer from the Quarry Mill gives this fireplace a soft and welcoming appearance. Sheridan stone’s tans, grays, and red hues create an earthy, balanced accent for your space. This natural stone veneer is cut in mostly rectangular blocks with squared ends that allow you to use the stone for large and small projects. Whole-house siding, accent walls, and chimneys are great uses for Sheridan stones. The variety of earthy colors also helps this stone blend in with your existing décor. You can use this stone to add dimension to a room, making Sheridan perfect for home and business settings.
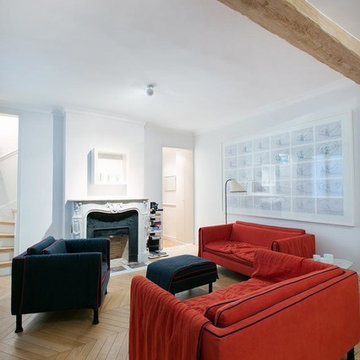
A + B Kasha Designed
Foto di un soggiorno contemporaneo di medie dimensioni e aperto con pareti bianche, pavimento in legno massello medio, camino classico, cornice del camino in pietra e nessuna TV
Foto di un soggiorno contemporaneo di medie dimensioni e aperto con pareti bianche, pavimento in legno massello medio, camino classico, cornice del camino in pietra e nessuna TV
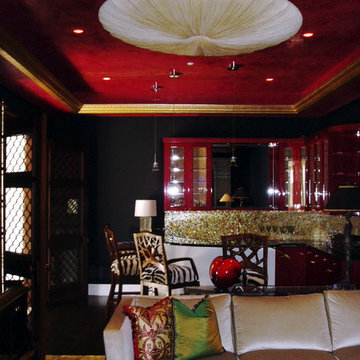
Cherry creek entertainment room, Texston dark red Venetian plaster
Idee per un grande soggiorno eclettico aperto con angolo bar e pareti nere
Idee per un grande soggiorno eclettico aperto con angolo bar e pareti nere
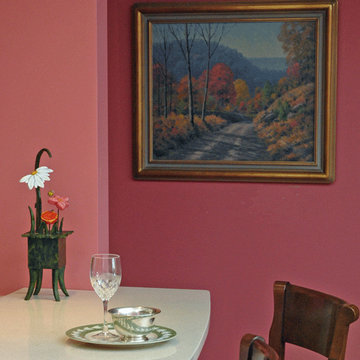
Ispirazione per un soggiorno shabby-chic style di medie dimensioni e aperto con sala formale, pareti rosa, parquet chiaro e pavimento marrone
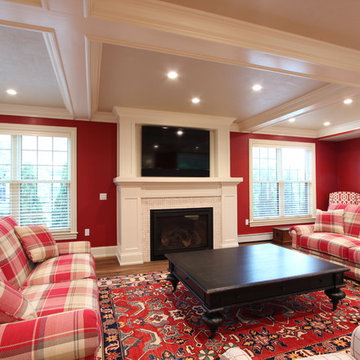
A large flat TV was incorporated into the new fireplace design. A gas insert was selected and paired with marble tile surround.
Foto di un grande soggiorno classico chiuso con pareti rosse, pavimento in legno massello medio, camino classico, cornice del camino piastrellata, TV a parete, pavimento marrone e tappeto
Foto di un grande soggiorno classico chiuso con pareti rosse, pavimento in legno massello medio, camino classico, cornice del camino piastrellata, TV a parete, pavimento marrone e tappeto

Small modern apartments benefit from a less is more design approach. To maximize space in this living room we used a rug with optical widening properties and wrapped a gallery wall around the seating area. Ottomans give extra seating when armchairs are too big for the space.
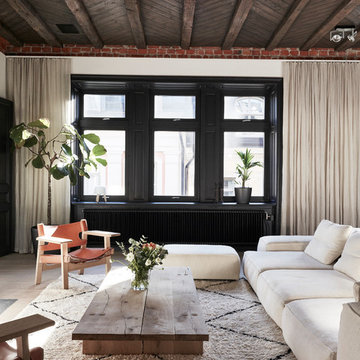
Foto di un soggiorno scandinavo di medie dimensioni e aperto con pareti bianche, camino classico, nessuna TV, sala formale e parquet chiaro
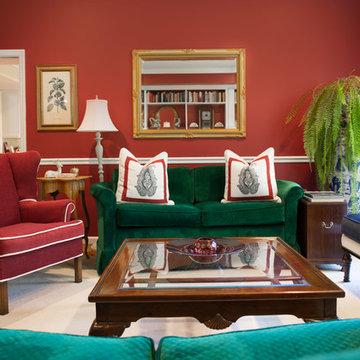
Project by Wiles Design Group. Their Cedar Rapids-based design studio serves the entire Midwest, including Iowa City, Dubuque, Davenport, and Waterloo, as well as North Missouri and St. Louis.
For more about Wiles Design Group, see here: https://wilesdesigngroup.com/
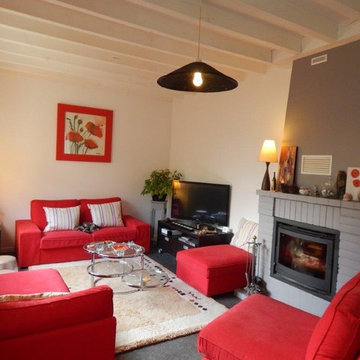
cheminée,
Foto di un soggiorno design di medie dimensioni e aperto con pareti bianche, stufa a legna, cornice del camino in mattoni, TV autoportante e pavimento grigio
Foto di un soggiorno design di medie dimensioni e aperto con pareti bianche, stufa a legna, cornice del camino in mattoni, TV autoportante e pavimento grigio

To dwell and establish connections with a place is a basic human necessity often combined, amongst other things, with light and is performed in association with the elements that generate it, be they natural or artificial. And in the renovation of this purpose-built first floor flat in a quiet residential street in Kennington, the use of light in its varied forms is adopted to modulate the space and create a brand new dwelling, adapted to modern living standards.
From the intentionally darkened entrance lobby at the lower ground floor – as seen in Mackintosh’s Hill House – one is led to a brighter upper level where the insertion of wide pivot doors creates a flexible open plan centred around an unfinished plaster box-like pod. Kitchen and living room are connected and use a stair balustrade that doubles as a bench seat; this allows the landing to become an extension of the kitchen/dining area - rather than being merely circulation space – with a new external view towards the landscaped terrace at the rear.
The attic space is converted: a modernist black box, clad in natural slate tiles and with a wide sliding window, is inserted in the rear roof slope to accommodate a bedroom and a bathroom.
A new relationship can eventually be established with all new and existing exterior openings, now visible from the former landing space: traditional timber sash windows are re-introduced to replace unsightly UPVC frames, and skylights are put in to direct one’s view outwards and upwards.
photo: Gianluca Maver
Soggiorni rossi - Foto e idee per arredare
2
