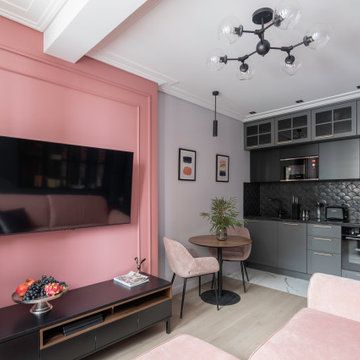Soggiorni rossi - Foto e idee per arredare
Filtra anche per:
Budget
Ordina per:Popolari oggi
81 - 100 di 949 foto
1 di 3
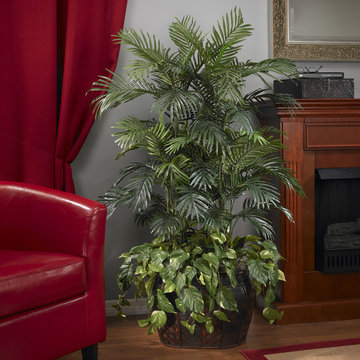
Double Areca with Vase and Pothos is a rich collection of very different plants. Over four feet high, the Areca burst through an overflow of Pothos to create a water-like effect anywhere you wish to display it. Comes in a deep brown vase inspired by traditional tropical island art.
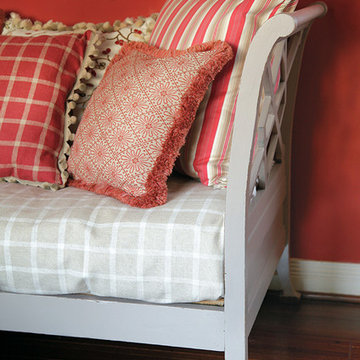
Ispirazione per un soggiorno design di medie dimensioni e aperto con pareti rosse, parquet scuro, sala formale e pavimento marrone
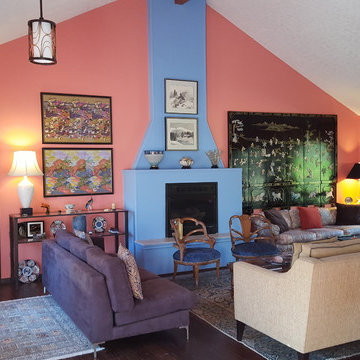
This side of living room consists primarily of clients collections from travels through Asia. The client and I chose the matting and framing for the two large framed original rice paper art pieces left of the fireplace which were also the inspiration for the paint colors. The two sculptured wood chairs were reupholstered in a plush blue velvet leopard fabric and the welting is the same fabric used on the dining chairs and custom pillows on the smokey purple sofa. Custom window panels. New mixed metal light fixture.
Photography: jennyraedezigns.com
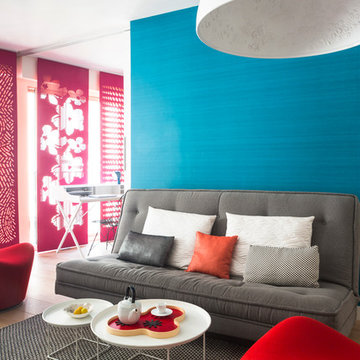
Ispirazione per un soggiorno design di medie dimensioni e aperto con sala formale, pareti bianche e pavimento in legno massello medio
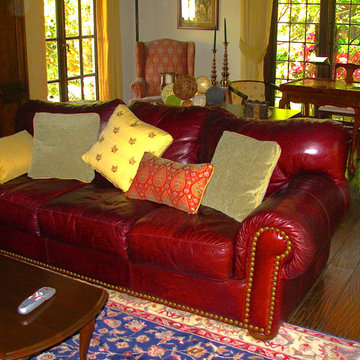
Idee per un soggiorno classico chiuso e di medie dimensioni con sala formale, pareti bianche, parquet scuro, nessun camino, nessuna TV e pavimento marrone
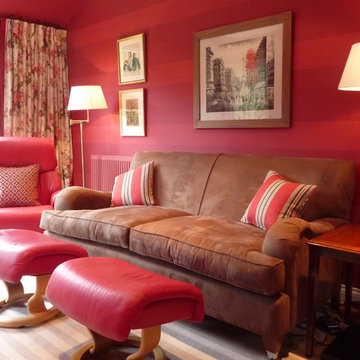
Compact TV/sitting room, designed by Malcolm Duffin Design
Foto di un piccolo soggiorno classico chiuso con pareti rosse, moquette, nessun camino e TV autoportante
Foto di un piccolo soggiorno classico chiuso con pareti rosse, moquette, nessun camino e TV autoportante

This photo features a breakfast nook and den off of the kitchen designed by Peter J. Pioli Interiors in Sapphire, NC.
Idee per un soggiorno stile rurale di medie dimensioni e chiuso con pavimento in legno massello medio, libreria, pareti marroni, nessun camino, cornice del camino in legno e TV a parete
Idee per un soggiorno stile rurale di medie dimensioni e chiuso con pavimento in legno massello medio, libreria, pareti marroni, nessun camino, cornice del camino in legno e TV a parete
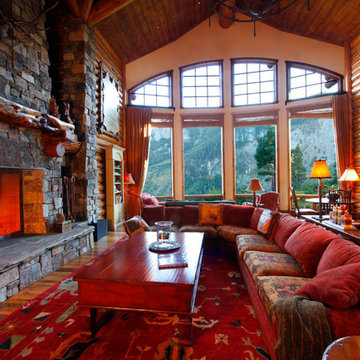
Brad Miller Photography
Esempio di un grande soggiorno tradizionale aperto con sala formale, pareti marroni, parquet chiaro, camino classico, cornice del camino in pietra, nessuna TV e pavimento marrone
Esempio di un grande soggiorno tradizionale aperto con sala formale, pareti marroni, parquet chiaro, camino classico, cornice del camino in pietra, nessuna TV e pavimento marrone
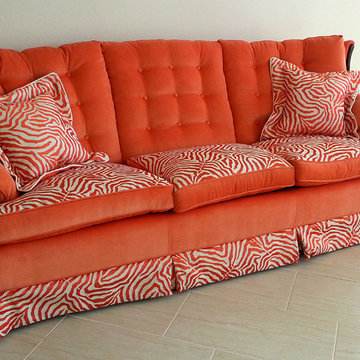
Ispirazione per un soggiorno bohémian di medie dimensioni e chiuso con pareti bianche, pavimento in gres porcellanato e pavimento beige
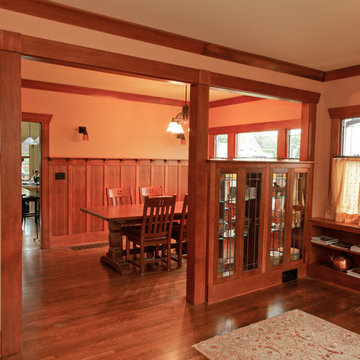
View from entry shows wall between living and dining rooms rebuilt. We detailed it as cased openings with columns and cabinets, and completed crown moldings to recover shape of rooms, and improve use. David Whelan photo
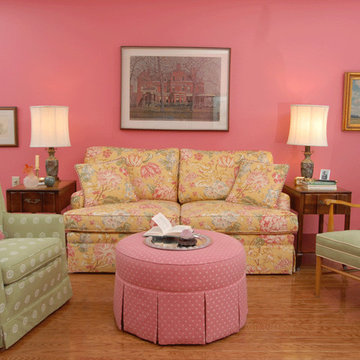
Immagine di un soggiorno stile shabby di medie dimensioni e aperto con sala formale, pareti rosa, parquet chiaro e pavimento marrone
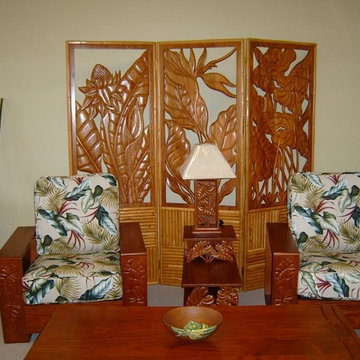
Immagine di un piccolo soggiorno tropicale aperto con sala formale, pareti beige, moquette, nessun camino, nessuna TV e pavimento beige

THEME There are two priorities in this
room: Hockey (in this case, Washington
Capitals hockey) and FUN.
FOCUS The room is broken into two
main sections (one for kids and one
for adults); and divided by authentic
hockey boards, complete with yellow
kickplates and half-inch plexiglass. Like
a true hockey arena, the room pays
homage to star players with two fully
autographed team jerseys preserved in
cases, as well as team logos positioned
throughout the room on custom-made
pillows, accessories and the floor.
The back half of the room is made just
for kids. Swings, a dart board, a ball
pit, a stage and a hidden playhouse
under the stairs ensure fun for all.
STORAGE A large storage unit at
the rear of the room makes use of an
odd-shaped nook, adds support and
accommodates large shelves, toys and
boxes. Storage space is cleverly placed
near the ballpit, and will eventually
transition into a full storage area once
the pit is no longer needed. The back
side of the hockey boards hold two
small refrigerators (one for adults and
one for kids), as well as the base for the
audio system.
GROWTH The front half of the room
lasts as long as the family’s love for the
team. The back half of the room grows
with the children, and eventually will
provide a useable, wide open space as
well as storage.
SAFETY A plexiglass wall separates the
two main areas of the room, minimizing
the noise created by kids playing and
hockey fans cheering. It also protects
the big screen TV from balls, pucks and
other play objects that occasionally fly
by. The ballpit door has a double safety
lock to ensure supervised use.
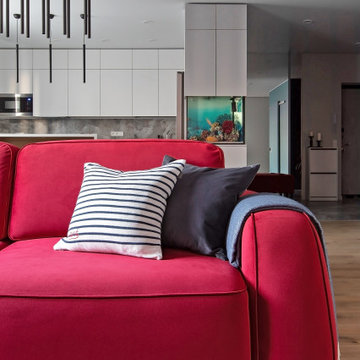
Idee per un soggiorno design di medie dimensioni e aperto con pareti grigie, pavimento in laminato, TV a parete e pavimento beige
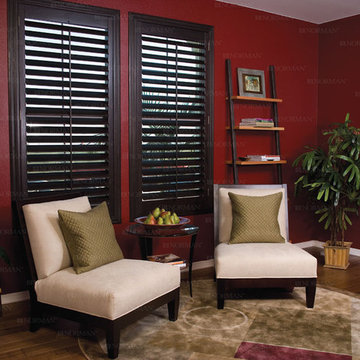
Idee per un soggiorno etnico di medie dimensioni e aperto con sala formale, pareti rosse, parquet scuro, nessun camino, nessuna TV e pavimento marrone
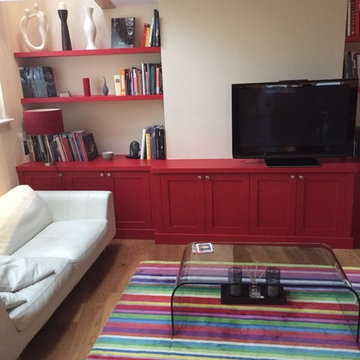
London Alcove Team
Immagine di un piccolo soggiorno minimal chiuso con sala formale, pareti bianche, parquet chiaro, nessun camino e parete attrezzata
Immagine di un piccolo soggiorno minimal chiuso con sala formale, pareti bianche, parquet chiaro, nessun camino e parete attrezzata
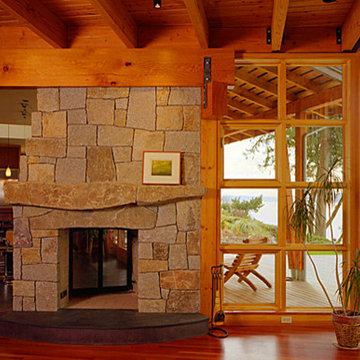
This beautiful fireplace connects the living room with the kitchen and dining area
Idee per un soggiorno american style di medie dimensioni e aperto con pareti beige, pavimento in legno massello medio, camino bifacciale e cornice del camino in pietra
Idee per un soggiorno american style di medie dimensioni e aperto con pareti beige, pavimento in legno massello medio, camino bifacciale e cornice del camino in pietra
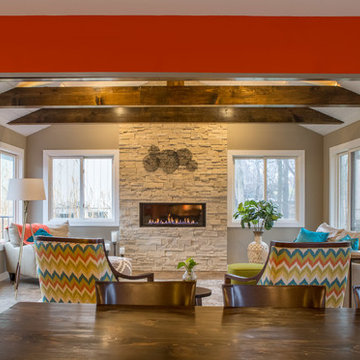
The fireplace and wood beams bring warmth and coziness to this fun gathering space.
---
Project by Wiles Design Group. Their Cedar Rapids-based design studio serves the entire Midwest, including Iowa City, Dubuque, Davenport, and Waterloo, as well as North Missouri and St. Louis.
For more about Wiles Design Group, see here: https://wilesdesigngroup.com/
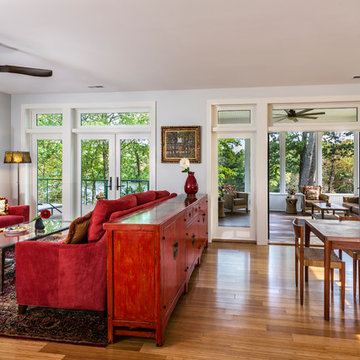
janine Lamontagne Photography
Idee per un piccolo soggiorno classico aperto con pavimento in bambù, nessun camino, nessuna TV e pavimento marrone
Idee per un piccolo soggiorno classico aperto con pavimento in bambù, nessun camino, nessuna TV e pavimento marrone
Soggiorni rossi - Foto e idee per arredare
5
