Soggiorni rossi con pavimento in legno massello medio - Foto e idee per arredare
Filtra anche per:
Budget
Ordina per:Popolari oggi
81 - 100 di 1.379 foto
1 di 3
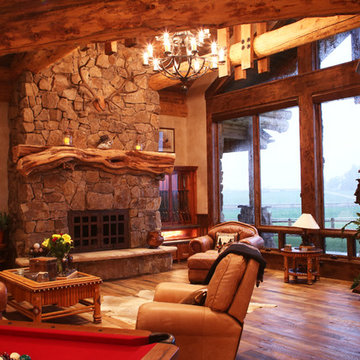
Idee per un grande soggiorno stile rurale aperto con sala formale, pareti beige, pavimento in legno massello medio, camino classico e cornice del camino in pietra
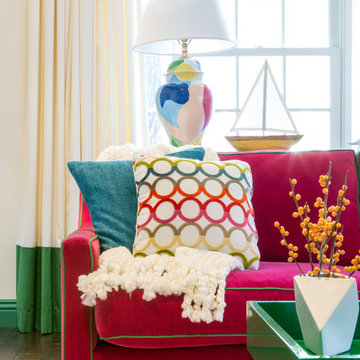
Kelly green contrast welt on the custom designed magenta sofa is a fun finishing touch. Green is the color that links each item in this living room together. Nautical details, such as the sail boat accessory, are a common theme throughout the home. Adding a chunky throw to your sofa is a quick and easy easy way to warm up your space.
Photography: Vivian Johnson
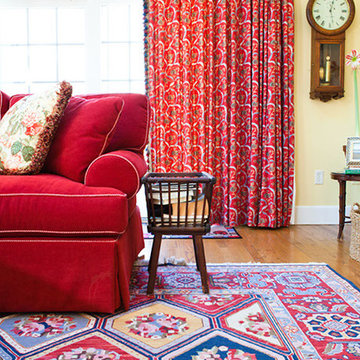
Saybrook Country Barn
Fine Home Interiors, Designer Inspired Furniture and Decor
2 Main Street,
Old Saybrook, Connecticut
06475
860-388-0891
Foto di un soggiorno tradizionale di medie dimensioni e chiuso con sala formale, pareti blu, pavimento in legno massello medio, camino classico e cornice del camino in legno
Foto di un soggiorno tradizionale di medie dimensioni e chiuso con sala formale, pareti blu, pavimento in legno massello medio, camino classico e cornice del camino in legno
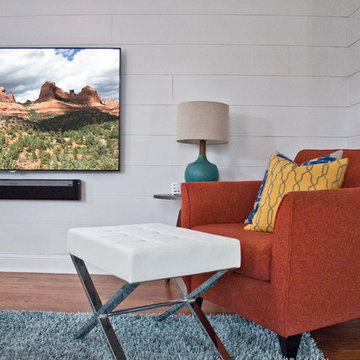
Bright, comfortable, and contemporary family room with farmhouse-style details like painted white brick and horizontal wood paneling. Pops of color give the space personality.
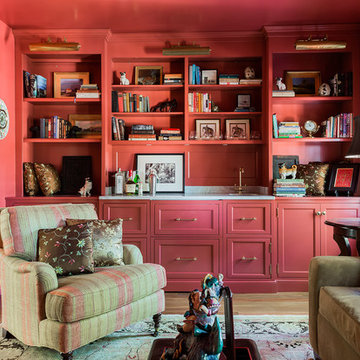
Michael J Lee Photography
Immagine di un soggiorno chic chiuso e di medie dimensioni con libreria, pareti rosse, pavimento in legno massello medio, camino classico, cornice del camino in pietra, TV a parete e pavimento marrone
Immagine di un soggiorno chic chiuso e di medie dimensioni con libreria, pareti rosse, pavimento in legno massello medio, camino classico, cornice del camino in pietra, TV a parete e pavimento marrone
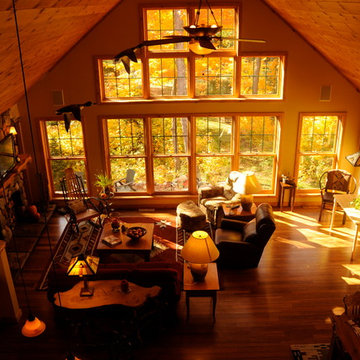
A remodeled living space with large windows overlooking the woods
Idee per un soggiorno rustico con pavimento in legno massello medio, camino classico, cornice del camino in pietra e TV a parete
Idee per un soggiorno rustico con pavimento in legno massello medio, camino classico, cornice del camino in pietra e TV a parete

kazart photography
Immagine di un soggiorno classico con libreria, pareti blu, pavimento in legno massello medio e nessuna TV
Immagine di un soggiorno classico con libreria, pareti blu, pavimento in legno massello medio e nessuna TV
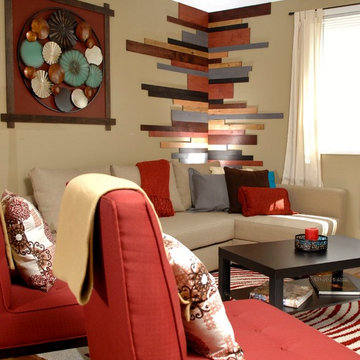
Key Studio Photography
Immagine di un piccolo soggiorno contemporaneo aperto con pareti beige, pavimento in legno massello medio e TV autoportante
Immagine di un piccolo soggiorno contemporaneo aperto con pareti beige, pavimento in legno massello medio e TV autoportante

Foto di un soggiorno chic chiuso con libreria, pareti blu, pavimento in legno massello medio, camino classico, cornice del camino in pietra, nessuna TV, pavimento marrone e pannellatura

Idee per un soggiorno bohémian di medie dimensioni con pareti bianche, sala formale, pavimento in legno massello medio, nessun camino e nessuna TV
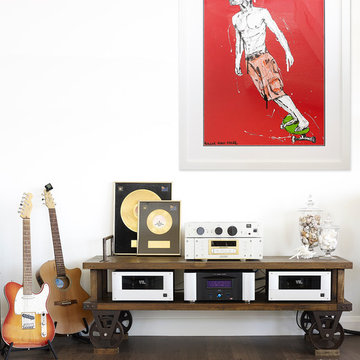
Idee per un soggiorno contemporaneo di medie dimensioni e aperto con pareti bianche, pavimento in legno massello medio, nessun camino e sala della musica
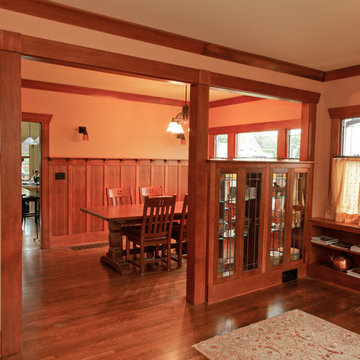
View from entry shows wall between living and dining rooms rebuilt. We detailed it as cased openings with columns and cabinets, and completed crown moldings to recover shape of rooms, and improve use. David Whelan photo

Mosaik Design & Remodeling recently completed a basement remodel in Portland’s SW Vista Hills neighborhood that helped a family of four reclaim 1,700 unused square feet. Now there's a comfortable, industrial chic living space that appeals to the entire family and gets maximum use.
Lincoln Barbour Photo
www.lincolnbarbour.com

Modern pool and cabana where the granite ledge of Gloucester Harbor meet the manicured grounds of this private residence. The modest-sized building is an overachiever, with its soaring roof and glass walls striking a modern counterpoint to the property’s century-old shingle style home.
Photo by: Nat Rea Photography

Immagine di un piccolo soggiorno stile marino aperto con pareti bianche, TV a parete, pavimento marrone, soffitto in legno, pavimento in legno massello medio, camino lineare Ribbon e cornice del camino piastrellata
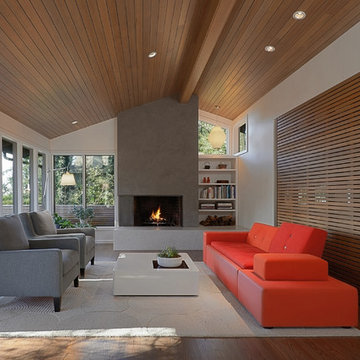
Dale Lang
Idee per un soggiorno minimal con pareti bianche, pavimento in legno massello medio e camino classico
Idee per un soggiorno minimal con pareti bianche, pavimento in legno massello medio e camino classico

The interior of the wharf cottage appears boat like and clad in tongue and groove Douglas fir. A small galley kitchen sits at the far end right. Nearby an open serving island, dining area and living area are all open to the soaring ceiling and custom fireplace.
The fireplace consists of a 12,000# monolith carved to received a custom gas fireplace element. The chimney is cantilevered from the ceiling. The structural steel columns seen supporting the building from the exterior are thin and light. This lightness is enhanced by the taught stainless steel tie rods spanning the space.
Eric Reinholdt - Project Architect/Lead Designer with Elliott + Elliott Architecture
Photo: Tom Crane Photography, Inc.
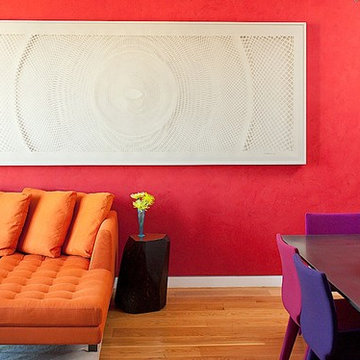
Foto di un soggiorno contemporaneo aperto con pareti rosse, pavimento in legno massello medio e nessuna TV

Keeping within the original footprint, the cased openings between the living room and dining room were widened to create better flow. Low built-in bookshelves were added below the windows in the living room, as well as full-height bookshelves in the dining room, both purposely matched to fit the home’s original 1920’s architecture. The wood flooring was matched and re-finished throughout the home to seamlessly blend the rooms and make the space look larger. In addition to the interior remodel, the home’s exterior received a new facelift with a fresh coat of paint and repairs to the existing siding.
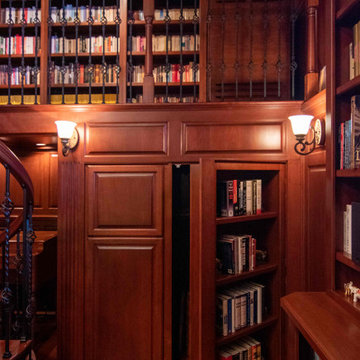
Foto di un grande soggiorno vittoriano chiuso con sala formale, pareti marroni, pavimento in legno massello medio, camino classico, cornice del camino in legno, parete attrezzata e pavimento marrone
Soggiorni rossi con pavimento in legno massello medio - Foto e idee per arredare
5