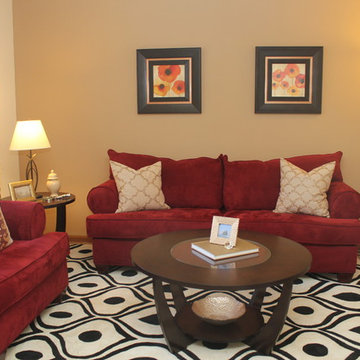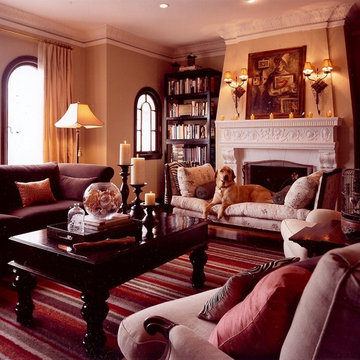Soggiorni rossi con pareti beige - Foto e idee per arredare
Filtra anche per:
Budget
Ordina per:Popolari oggi
221 - 240 di 985 foto
1 di 3
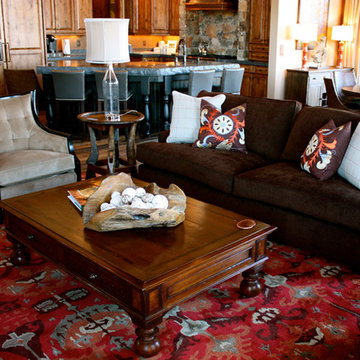
Ispirazione per un grande soggiorno tradizionale aperto con pareti beige e pavimento in legno massello medio
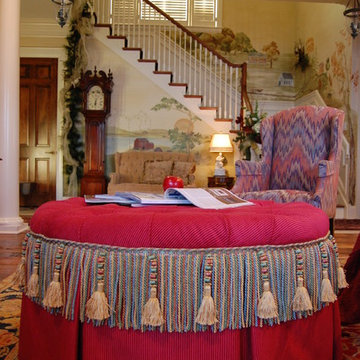
This ottoman is the perfect place to put up your feet and relax. It features fabulous Lee Jofa fringe. Notice the stairwell mural in the backround.
Esempio di un soggiorno classico di medie dimensioni e chiuso con sala formale, pareti beige, parquet scuro e pavimento marrone
Esempio di un soggiorno classico di medie dimensioni e chiuso con sala formale, pareti beige, parquet scuro e pavimento marrone
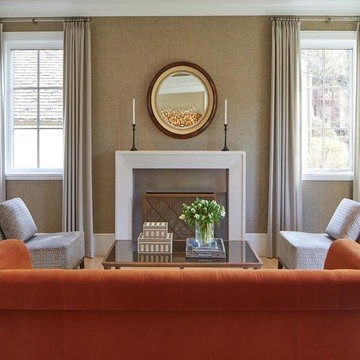
Immagine di un soggiorno design di medie dimensioni e chiuso con sala formale, pareti beige, camino classico, cornice del camino in metallo, nessuna TV e pavimento marrone
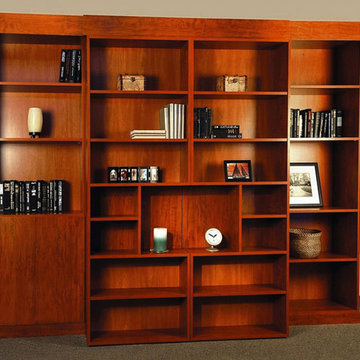
Idee per un soggiorno tradizionale di medie dimensioni e chiuso con sala formale, pareti beige, moquette, nessun camino e nessuna TV
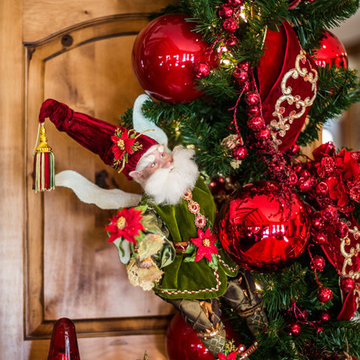
Clint Brewer
Idee per un soggiorno classico di medie dimensioni e aperto con pareti beige, pavimento con piastrelle in ceramica e nessun camino
Idee per un soggiorno classico di medie dimensioni e aperto con pareti beige, pavimento con piastrelle in ceramica e nessun camino
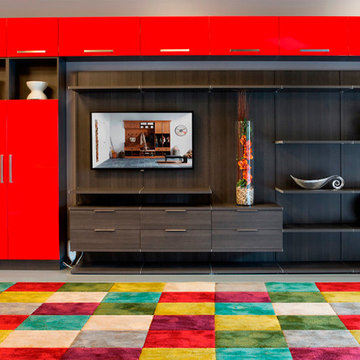
Color-Blocked Entertainment Center
Esempio di un soggiorno design di medie dimensioni e chiuso con pareti beige, pavimento in gres porcellanato, nessun camino e TV a parete
Esempio di un soggiorno design di medie dimensioni e chiuso con pareti beige, pavimento in gres porcellanato, nessun camino e TV a parete
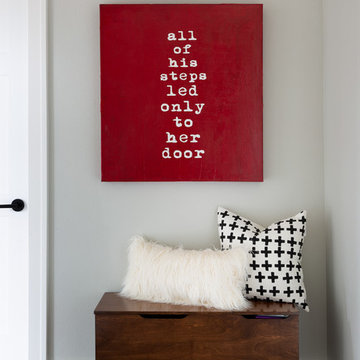
We infused jewel tones and fun art into this Austin home.
Project designed by Sara Barney’s Austin interior design studio BANDD DESIGN. They serve the entire Austin area and its surrounding towns, with an emphasis on Round Rock, Lake Travis, West Lake Hills, and Tarrytown.
For more about BANDD DESIGN, click here: https://bandddesign.com/
To learn more about this project, click here: https://bandddesign.com/austin-artistic-home/
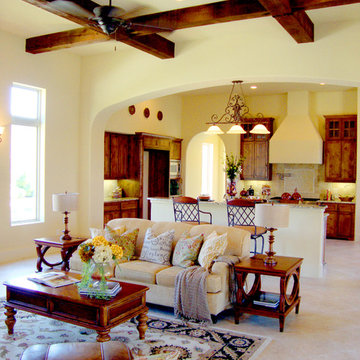
On this project, bolen designs was contracted to stage a vacant 6,000 sq. ft. Mediterranean style home being listed for sale. Everything from furniture, lighting, bedding, rugs, artwork and accessories was needed to create a warm, inviting space that appealed to the largest spectrum of potential home buyers.
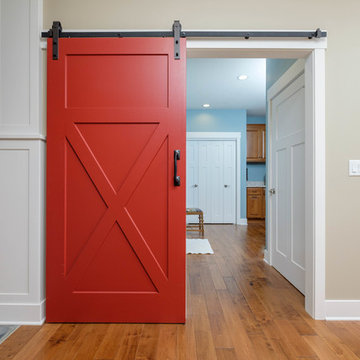
Idee per un ampio soggiorno chic chiuso con libreria, pareti beige, pavimento in legno massello medio, camino ad angolo, cornice del camino in pietra e parete attrezzata
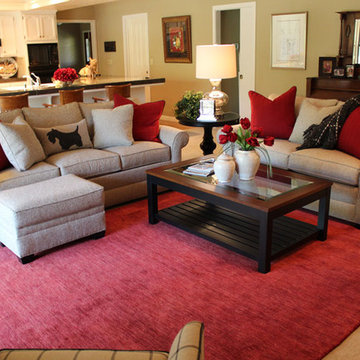
Casual red and black family room. Bold accents set this room off. The saturated red area rug anchors the room and its pulled together with accents.
Photo by Cindy Kirchubel
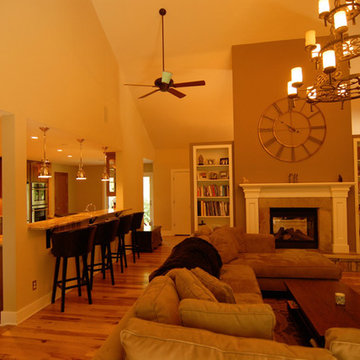
Foto di un soggiorno chic di medie dimensioni e aperto con pareti beige, pavimento in legno massello medio, camino classico, cornice del camino in legno, TV autoportante e pavimento marrone
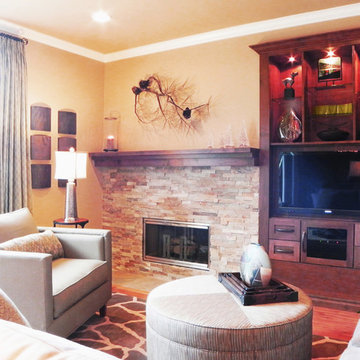
This warm and inviting family room features a stacked stone fireplace facade with a custom mantel. The entertainment center features glass shelves and lighting to display collectibles. Custom traversing draperies provide light control. A comfortable sectional, chair and a half, and round ottoman create a cozy area for conversation and TV viewing. The warm golden beige paint color adds warmth.
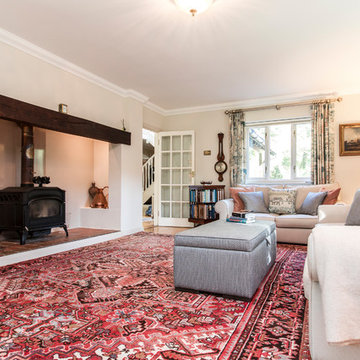
A traditional house in the heart of the New Forest. We were called in to give the drawing room a new look. The room was dominated by a huge red brick inglenook fireplace which continued around the end of it into the adjacent dining room. The rear window / door leading to the conservatory largely closed of the glorious views over the garden and paddock land which was a great pity. We suggested that the inglenook was clad in plasterboard and painted. Also that folding / sliding doors replaced the door/ window into the conservatory and in so doing bring the landscape indoors. Any new interior scheme had to be built around a beautiful but dominant Persian rug. New sofas upholstered in a neutral mixed linen and new curtains / scatter cushions were made using fabric in quieter tones from the rug. Remote controlled Pleated blinds were added for sun control.
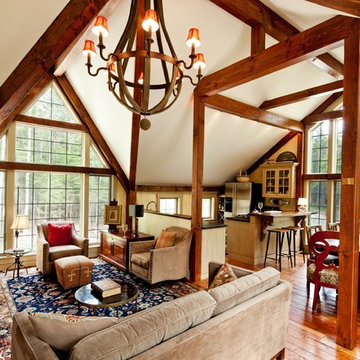
Yankee Barn Homes - The open floor plan allows for the smaller post and beam barn home to live large.
Ispirazione per un soggiorno tradizionale di medie dimensioni e aperto con pareti beige, pavimento in legno massello medio, nessun camino e TV a parete
Ispirazione per un soggiorno tradizionale di medie dimensioni e aperto con pareti beige, pavimento in legno massello medio, nessun camino e TV a parete
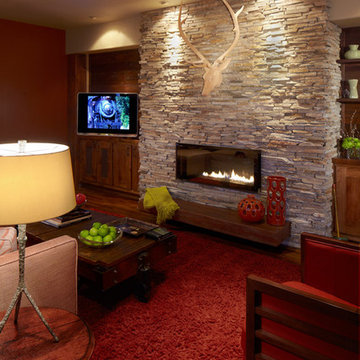
Idee per un soggiorno classico di medie dimensioni e chiuso con pareti beige, camino classico, cornice del camino in pietra e parete attrezzata
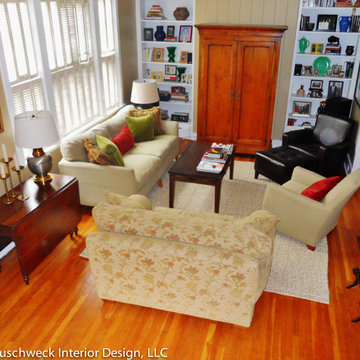
This 100 year old, Federalist style home in the East End of Pittsburgh, was due for an update. The house sported original cabinetry and plumbing. The project included the entire house, to some degree, and some rooms, the kitchen, for instance, was a total gut job. Engineered hardwood was added to the rooms where old tar linoleum was installed, allowing for the original red oak to compliment these rooms easily.
The master bathroom had previously undergone a minor remodel and I updated the entire house with new, mostly saturated, paint color by Benjamin Moore. My client had quite a nice collection of Baker furniture and upscale area rugs, and I took my cues from those pieces that were incorporated within the new design.
My client has increased the value of his home substantially, and has recently upgraded the small exterior courtyard area with lovely perennials and new pavers and a fire pit; elements that are typically not found in a small city lot. The newly rennovated courtyard is a gathering spot for many outdoor parties that my client is famous for his hosting.
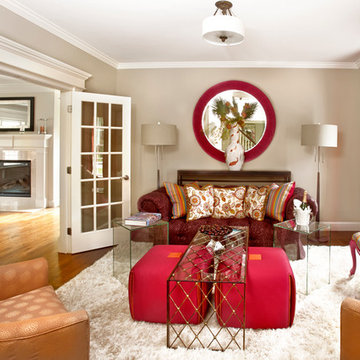
Our room of color – designed in collaboration with Ron Smith of Chapter One – conveys our “out of the box” vision for this home. Bold color and pattern play dominate this space.
Jeff Kaufman Photography
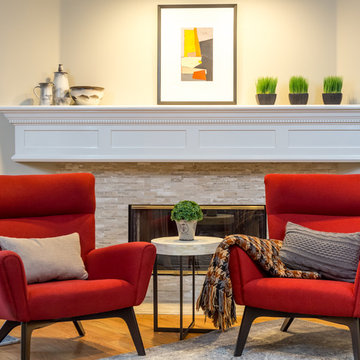
The homeowners wanted an updated kitchen, bathroom and fireplaces.
Space remodeled
Kitchen - 182 sq ft
Powder Room - 20 sq ft
Style: Transitional
FLOW
Careful consideration was taken to make sure that all the new spaces (kitchen, powder room, and fireplaces) flowed from a design perspective.
MATERIAL SELECTIONS
The homeowners selected custom manufactured cabinetry with rift cut oak veneer plywood in a custom gray finish with shaker door styles. The island countertop is Cambria Devon and the perimeter is Ceasarstone Raven with an undermount sink.
Photography by John Moery
Soggiorni rossi con pareti beige - Foto e idee per arredare
12
