Soggiorni rossi con cornice del camino in legno - Foto e idee per arredare
Filtra anche per:
Budget
Ordina per:Popolari oggi
181 - 200 di 244 foto
1 di 3
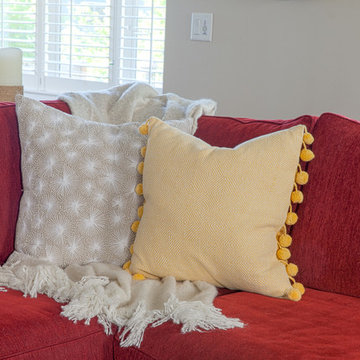
Elle M Photography
Ispirazione per un grande soggiorno stile marino aperto con pareti beige, parquet scuro, camino classico, cornice del camino in legno e TV a parete
Ispirazione per un grande soggiorno stile marino aperto con pareti beige, parquet scuro, camino classico, cornice del camino in legno e TV a parete
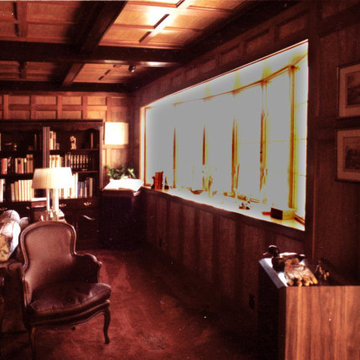
The living room of this had existing coffered beams. Trim and panelling were installed between these beams throughout the living room. Hundreds of pieces of trim were installed then finished to an very traditional look. The Bow window to the right provides a lot of light to the stately interior.
This library was re-purposed as a recreational room with a pool table. The RH Veneto Chandelier was a perfect choice.
Idee per un soggiorno minimal di medie dimensioni e chiuso con sala giochi, pareti beige, parquet scuro, camino classico, cornice del camino in legno, nessuna TV e pavimento marrone
Idee per un soggiorno minimal di medie dimensioni e chiuso con sala giochi, pareti beige, parquet scuro, camino classico, cornice del camino in legno, nessuna TV e pavimento marrone
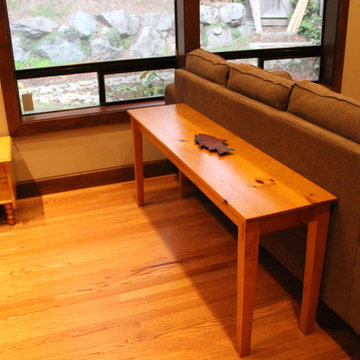
Foto di un soggiorno classico di medie dimensioni e aperto con pareti gialle, parquet chiaro, camino classico e cornice del camino in legno
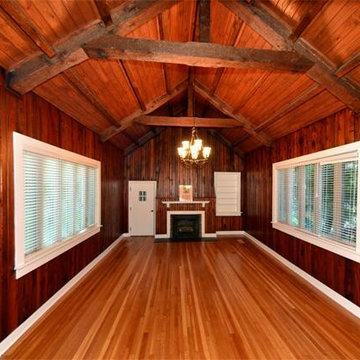
Former home of, “Country Music legend”, Roy Acuff. This was one of the most amazing homes I had the opportunity to renovate. The music history and legendary celebrities this home as seen is what made it such a great honor working on this project.
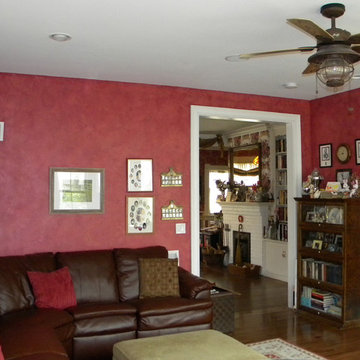
2-story addition to this historic 1894 Princess Anne Victorian. Family room, new full bath, relocated half bath, expanded kitchen and dining room, with Laundry, Master closet and bathroom above. Wrap-around porch with gazebo.
Photos by 12/12 Architects and Robert McKendrick Photography.
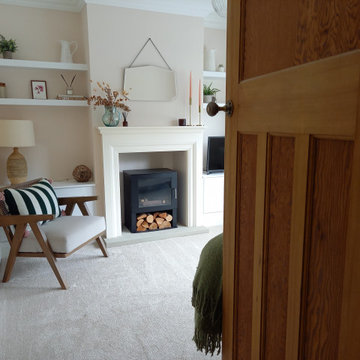
Snug
Foto di un soggiorno minimalista chiuso con pareti rosa, moquette, stufa a legna, cornice del camino in legno, porta TV ad angolo e pavimento beige
Foto di un soggiorno minimalista chiuso con pareti rosa, moquette, stufa a legna, cornice del camino in legno, porta TV ad angolo e pavimento beige
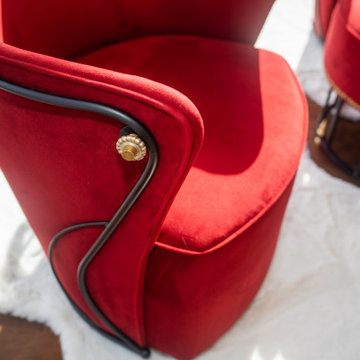
Esempio di un grande soggiorno design aperto con pareti bianche, pavimento in legno massello medio, camino bifacciale, cornice del camino in legno, TV a parete, pavimento marrone, travi a vista e pannellatura
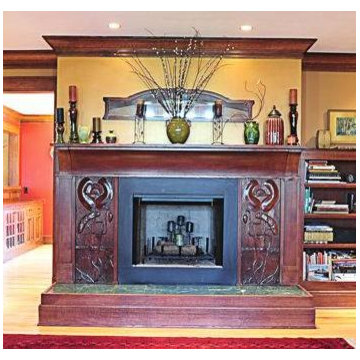
Simply stunning! This quarter sawn, white oak mantel with dramatic hand carved detail truly makes this surround a work of art.
Immagine di un soggiorno american style con pareti beige, parquet chiaro, camino classico e cornice del camino in legno
Immagine di un soggiorno american style con pareti beige, parquet chiaro, camino classico e cornice del camino in legno
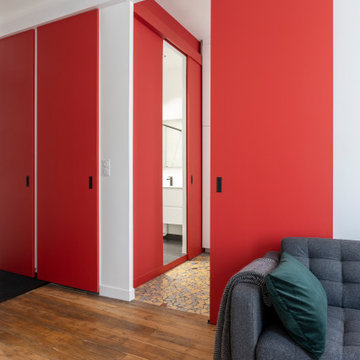
le canapé est légèrement décollé du mur pour laisser les portes coulissantes circuler derrière. La tv est dissimulée derrière les les portes moulurées.le miroir reflète le rouge de la porte.
La porte coulissante de la chambre est placée de telle sorte qu'en étant ouverte on agrandit les perspectives du salon sur une fenêtre supplémentaire tout en conservant l'intimité de la chambre qui reste invisible.
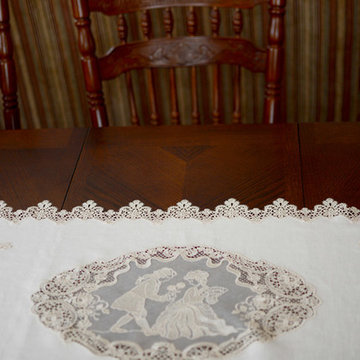
Ispirazione per un soggiorno con parquet chiaro, camino classico, cornice del camino in legno e pavimento marrone
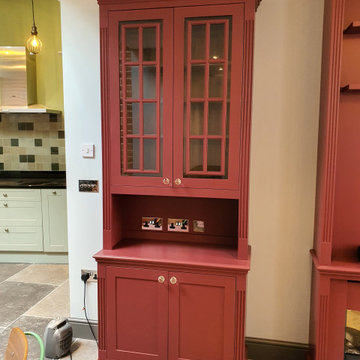
Ispirazione per un soggiorno design di medie dimensioni e aperto con angolo bar, pareti rosse, pavimento in ardesia, cornice del camino in legno, TV autoportante e pavimento grigio
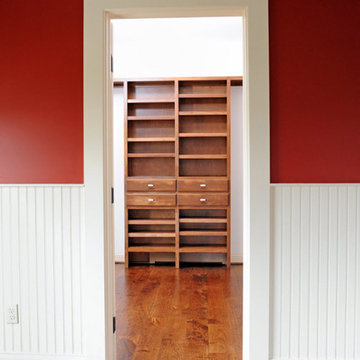
Ispirazione per un grande soggiorno chiuso con pareti multicolore, pavimento in legno massello medio, camino classico e cornice del camino in legno
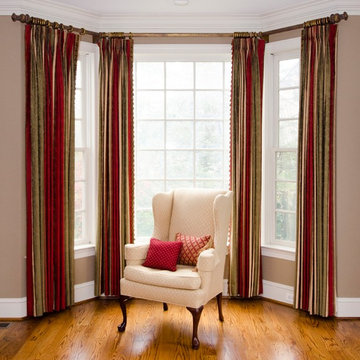
Immagine di un grande soggiorno classico chiuso con pareti beige, pavimento in legno massello medio, camino classico, cornice del camino in legno, nessuna TV e pavimento marrone
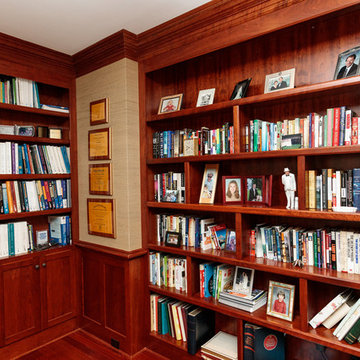
http://8pheasantrun.com
Welcome to this sought after North Wayland colonial located at the end of a cul-de-sac lined with beautiful trees. The front door opens to a grand foyer with gleaming hardwood floors throughout and attention to detail around every corner. The formal living room leads into the dining room which has access to the spectacular chef's kitchen. The large eat-in breakfast area has french doors overlooking the picturesque backyard. The open floor plan features a majestic family room with a cathedral ceiling and an impressive stone fireplace. The back staircase is architecturally handsome and conveniently located off of the kitchen and family room giving access to the bedrooms upstairs. The master bedroom is not to be missed with a stunning en suite master bath equipped with a double vanity sink, wine chiller and a large walk in closet. The additional spacious bedrooms all feature en-suite baths. The finished basement includes potential wine cellar, a large play room and an exercise room.
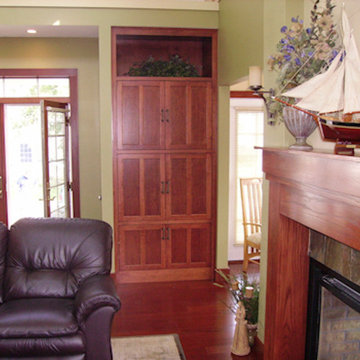
Idee per un soggiorno con pareti verdi, parquet scuro, camino classico e cornice del camino in legno
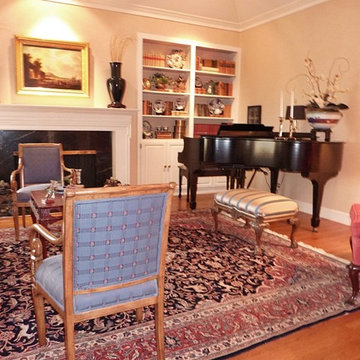
SLDdigital
Foto di un grande soggiorno chiuso con sala formale, pareti bianche, pavimento in legno massello medio, camino classico, cornice del camino in legno e nessuna TV
Foto di un grande soggiorno chiuso con sala formale, pareti bianche, pavimento in legno massello medio, camino classico, cornice del camino in legno e nessuna TV
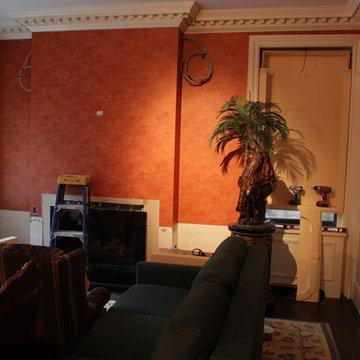
We were contracted to convert a Parlor into a federalist style library. The photos in this project are the before during and after shots of the project. For a video of the entire creation please go to http://www.youtube.com/watch?v=VRXvi-nqTl4
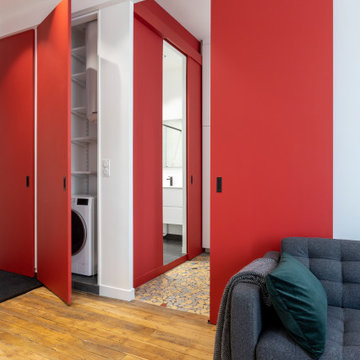
le canapé est légèrement décollé du mur pour laisser les portes coulissantes circuler derrière. La tv est dissimulée derrière les les portes moulurées.le miroir reflète le rouge de la porte.
La porte coulissante de la chambre est placée de telle sorte qu'en étant ouverte on agrandit les perspectives du salon sur une fenêtre supplémentaire tout en conservant l'intimité de la chambre qui reste invisible.
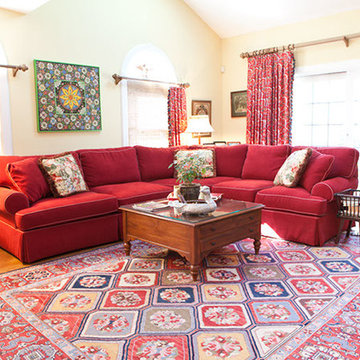
Saybrook Country Barn
Fine Home Interiors, Designer Inspired Furniture and Decor
2 Main Street,
Old Saybrook, Connecticut
06475
860-388-0891
Ispirazione per un soggiorno tradizionale di medie dimensioni e chiuso con sala formale, pareti blu, pavimento in legno massello medio, camino classico e cornice del camino in legno
Ispirazione per un soggiorno tradizionale di medie dimensioni e chiuso con sala formale, pareti blu, pavimento in legno massello medio, camino classico e cornice del camino in legno
Soggiorni rossi con cornice del camino in legno - Foto e idee per arredare
10