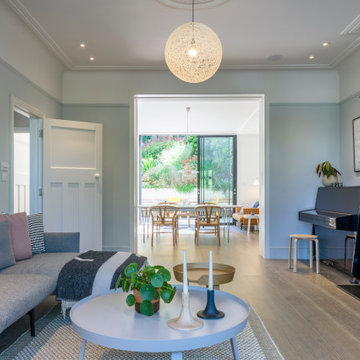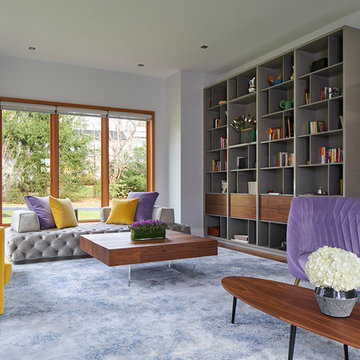Soggiorni rosa, grigi - Foto e idee per arredare
Filtra anche per:
Budget
Ordina per:Popolari oggi
141 - 160 di 223.248 foto
1 di 3
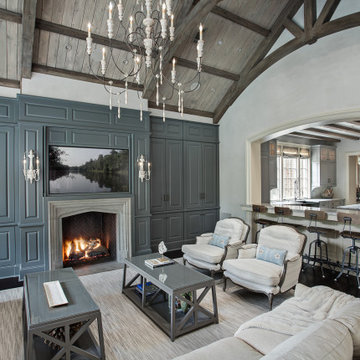
Living room with painted paneled wall with concealed storage & television. The retractable doors concealing the television over the fireplace are shown in their open position. Fireplace with black firebrick & custom hand-carved limestone mantel. Custom distressed arched, heavy timber trusses and tongue & groove ceiling. Walls are plaster. View to the kitchen beyond through the breakfast bar at the kitchen pass-through.
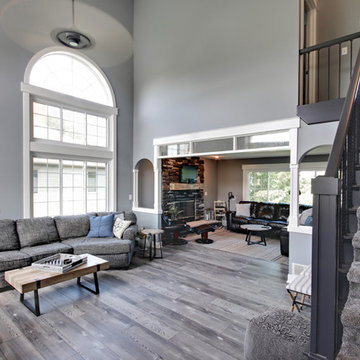
Shaw Cortec Plus Vela
Dream Weaver carpet from Engineered Floors
Esempio di un soggiorno chic di medie dimensioni e aperto con sala formale, pareti grigie, pavimento in vinile, nessun camino, nessuna TV e pavimento grigio
Esempio di un soggiorno chic di medie dimensioni e aperto con sala formale, pareti grigie, pavimento in vinile, nessun camino, nessuna TV e pavimento grigio
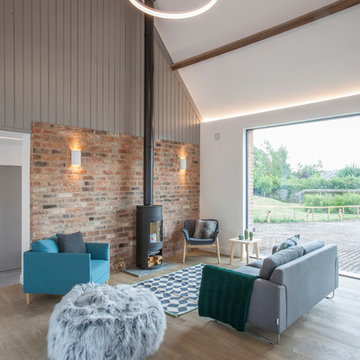
barn conversion,
Idee per un soggiorno country aperto con pareti grigie, parquet chiaro, stufa a legna e pavimento beige
Idee per un soggiorno country aperto con pareti grigie, parquet chiaro, stufa a legna e pavimento beige
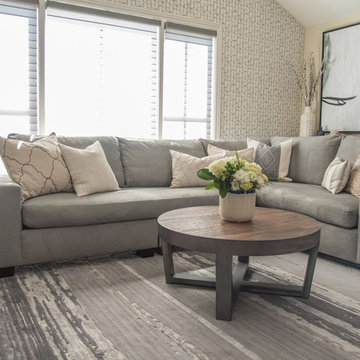
PC: MJ Cohen Photography
Idee per un soggiorno boho chic di medie dimensioni e aperto con sala formale, pareti beige, pavimento in laminato, camino classico, cornice del camino piastrellata, TV a parete e pavimento marrone
Idee per un soggiorno boho chic di medie dimensioni e aperto con sala formale, pareti beige, pavimento in laminato, camino classico, cornice del camino piastrellata, TV a parete e pavimento marrone
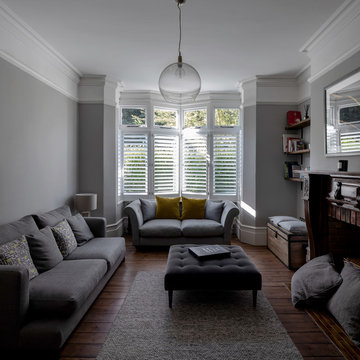
Peter Landers
Idee per un soggiorno vittoriano di medie dimensioni e chiuso con angolo bar, pareti grigie, pavimento in legno massello medio, camino classico, cornice del camino in legno e pavimento marrone
Idee per un soggiorno vittoriano di medie dimensioni e chiuso con angolo bar, pareti grigie, pavimento in legno massello medio, camino classico, cornice del camino in legno e pavimento marrone

This custom built-in entertainment center features white shaker cabinetry accented by white oak shelves with integrated lighting and brass hardware. The electronics are contained in the lower door cabinets with select items like the wifi router out on the countertop on the left side and a Sonos sound bar in the center under the TV. The TV is mounted on the back panel and wires are in a chase down to the lower cabinet. The side fillers go down to the floor to give the wall baseboards a clean surface to end against.
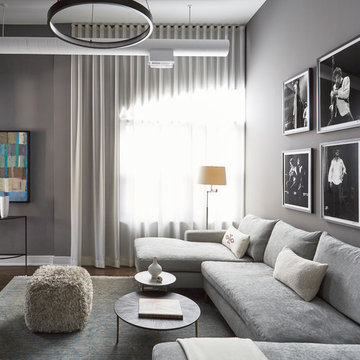
The family room features a comfy gray sectional and gallery wall of black and white prints. Photo by Mike Kaskel
Esempio di un soggiorno contemporaneo di medie dimensioni e chiuso con libreria, pareti grigie e TV autoportante
Esempio di un soggiorno contemporaneo di medie dimensioni e chiuso con libreria, pareti grigie e TV autoportante

We solved this by removing the angled wall (and soffit) to open the kitchen to the dining room and removing the railing between the dining room and living room. In addition, we replaced the drywall stair railings with frameless glass. Upon entering the house, the natural light flows through glass and takes you from stucco tract home to ultra-modern beach house.

The 20 ft. vaulted ceiling in this family room demanded an updated focal point. A new gas fireplace insert with a sleek modern design was the perfect compliment to the 10 ft. wide stacked stone fireplace. The handmade, custom mantel is rustic, yet simple and compliments the marble stacked stone as well as the ebony stained hardwood floors.
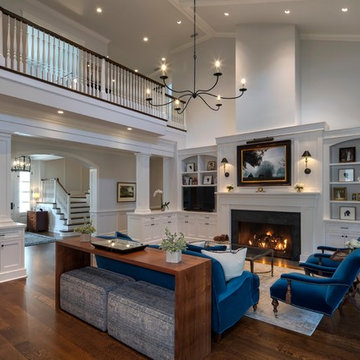
Kevin Weber Photography
Esempio di un soggiorno chic con pareti grigie, parquet scuro, camino classico, TV autoportante e pavimento marrone
Esempio di un soggiorno chic con pareti grigie, parquet scuro, camino classico, TV autoportante e pavimento marrone

Upstairs living area complete with wall mounted TV, under-lit floating shelves, fireplace, and a built-in desk
Immagine di un grande soggiorno contemporaneo con pareti bianche, parquet chiaro, camino lineare Ribbon, TV a parete e cornice del camino in pietra
Immagine di un grande soggiorno contemporaneo con pareti bianche, parquet chiaro, camino lineare Ribbon, TV a parete e cornice del camino in pietra

Contemporary media unit with fireplace. Center wall section has cut marble stone facade surrounding recessed TV and electric fireplace. Side cabinets and shelves are commercial grade texture laminate. Recessed LED lighting in free float shelves.

Featured in the Winter 2019 issue of Modern Luxury Interiors Boston!
Photo credit: Michael J. Lee
Immagine di un soggiorno tradizionale con pareti grigie e tappeto
Immagine di un soggiorno tradizionale con pareti grigie e tappeto

Ispirazione per un grande soggiorno country aperto con pareti bianche, parquet chiaro, pavimento beige e con abbinamento di divani diversi
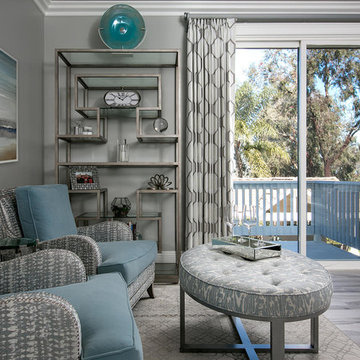
This master sitting area invites you to put your feet up and relax.
Immagine di un soggiorno costiero di medie dimensioni con pareti grigie, pavimento in gres porcellanato, nessun camino e pavimento grigio
Immagine di un soggiorno costiero di medie dimensioni con pareti grigie, pavimento in gres porcellanato, nessun camino e pavimento grigio
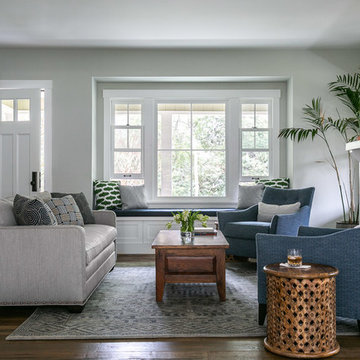
Kathryn MacDonald Photography
Foto di un piccolo soggiorno tradizionale aperto con pareti grigie, parquet scuro, camino classico, cornice del camino in pietra, nessuna TV e pavimento marrone
Foto di un piccolo soggiorno tradizionale aperto con pareti grigie, parquet scuro, camino classico, cornice del camino in pietra, nessuna TV e pavimento marrone
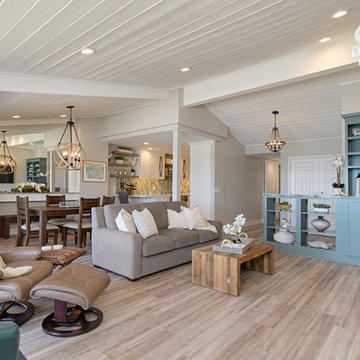
This gorgeous beach condo sits on the banks of the Pacific ocean in Solana Beach, CA. The previous design was dark, heavy and out of scale for the square footage of the space. We removed an outdated bulit in, a column that was not supporting and all the detailed trim work. We replaced it with white kitchen cabinets, continuous vinyl plank flooring and clean lines throughout. The entry was created by pulling the lower portion of the bookcases out past the wall to create a foyer. The shelves are open to both sides so the immediate view of the ocean is not obstructed. New patio sliders now open in the center to continue the view. The shiplap ceiling was updated with a fresh coat of paint and smaller LED can lights. The bookcases are the inspiration color for the entire design. Sea glass green, the color of the ocean, is sprinkled throughout the home. The fireplace is now a sleek contemporary feel with a tile surround. The mantel is made from old barn wood. A very special slab of quartzite was used for the bookcase counter, dining room serving ledge and a shelf in the laundry room. The kitchen is now white and bright with glass tile that reflects the colors of the water. The hood and floating shelves have a weathered finish to reflect drift wood. The laundry room received a face lift starting with new moldings on the door, fresh paint, a rustic cabinet and a stone shelf. The guest bathroom has new white tile with a beachy mosaic design and a fresh coat of paint on the vanity. New hardware, sinks, faucets, mirrors and lights finish off the design. The master bathroom used to be open to the bedroom. We added a wall with a barn door for privacy. The shower has been opened up with a beautiful pebble tile water fall. The pebbles are repeated on the vanity with a natural edge finish. The vanity received a fresh paint job, new hardware, faucets, sinks, mirrors and lights. The guest bedroom has a custom double bunk with reading lamps for the kiddos. This space now reflects the community it is in, and we have brought the beach inside.
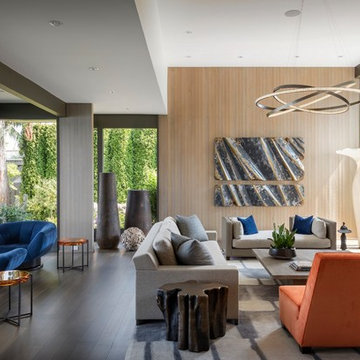
Aaron Leitz
Immagine di un soggiorno design con pareti bianche, parquet scuro, camino classico, TV a parete e pavimento marrone
Immagine di un soggiorno design con pareti bianche, parquet scuro, camino classico, TV a parete e pavimento marrone
Soggiorni rosa, grigi - Foto e idee per arredare
8
