Soggiorni piccoli verdi - Foto e idee per arredare
Filtra anche per:
Budget
Ordina per:Popolari oggi
61 - 80 di 581 foto
1 di 3
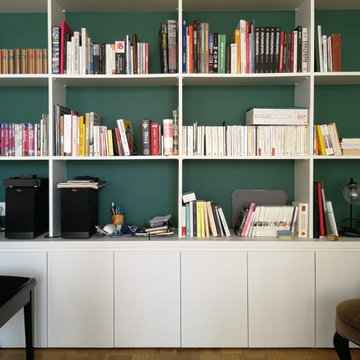
Immagine di un piccolo soggiorno design aperto con libreria, pareti verdi, parquet chiaro, nessun camino e pavimento marrone
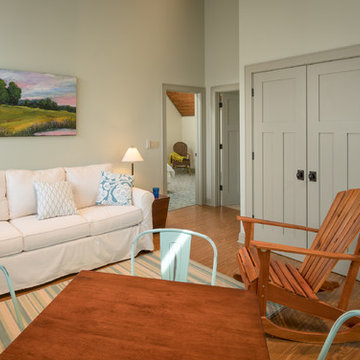
Esempio di un piccolo soggiorno stile rurale con pareti beige, pavimento in legno massello medio, nessun camino e nessuna TV
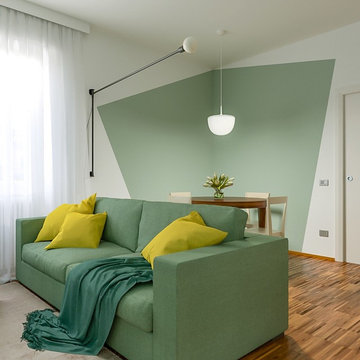
Liadesign
Esempio di un piccolo soggiorno minimal aperto con angolo bar, pareti multicolore, parquet scuro e parete attrezzata
Esempio di un piccolo soggiorno minimal aperto con angolo bar, pareti multicolore, parquet scuro e parete attrezzata
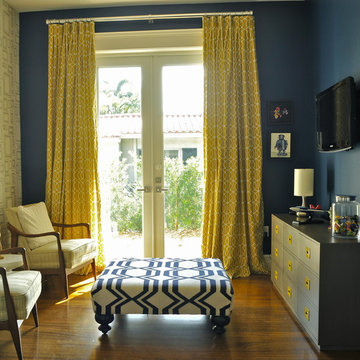
Kids play area and media room. A great way to design for kids is to use bold colors, geometric patterns, and drawable wallpaper!
Foto di un piccolo soggiorno tradizionale con pareti blu
Foto di un piccolo soggiorno tradizionale con pareti blu
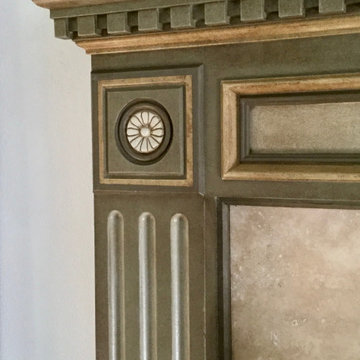
Builder grade fireplace mantel reimagined in several faux finishes to bring the architectural lines to life!
Foto di un piccolo soggiorno mediterraneo aperto con sala formale, pareti bianche, parquet scuro, camino classico, cornice del camino in legno, pavimento marrone e carta da parati
Foto di un piccolo soggiorno mediterraneo aperto con sala formale, pareti bianche, parquet scuro, camino classico, cornice del camino in legno, pavimento marrone e carta da parati
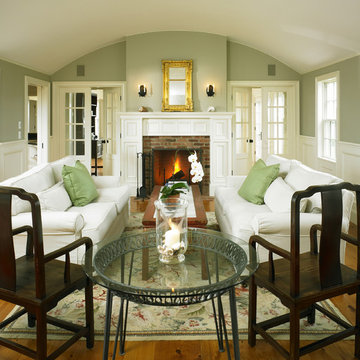
The arched ceiling along with the numerous windows and French doors bring a soft light into this cozy living room. Greg Premru Photography
Ispirazione per un piccolo soggiorno country chiuso con pareti verdi, pavimento in legno massello medio, camino classico e cornice del camino in mattoni
Ispirazione per un piccolo soggiorno country chiuso con pareti verdi, pavimento in legno massello medio, camino classico e cornice del camino in mattoni

Photo by Bozeman Daily Chronicle - Adrian Sanchez-Gonzales
*Plenty of rooms under the eaves for 2 sectional pieces doubling as twin beds
* One sectional piece doubles as headboard for a (hidden King size bed).
* Storage chests double as coffee tables.
* Laminate floors

A comfy desk and chair in the corner provide a place to organize a busy family's schedule. Mixing wood finishes is tricky, but when its well considered, the effect can be quite pleasing. :-)
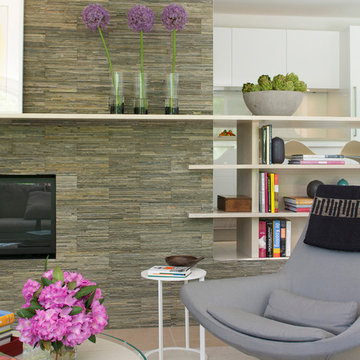
Photo credit Jane Beiles
Located on a beautiful property with a legacy of architectural and landscape innovation, this guest house was originally designed by the offices of Eliot Noyes and Alan Goldberg. Due to its age and expanded use as an in-law dwelling for extended stays, the 1200 sf structure required a renovation and small addition. While one objective was to make the structure function independently of the main house with its own access road, garage, and entrance, another objective was to knit the guest house into the architectural fabric of the property. New window openings deliberately frame landscape and architectural elements on the site, while exterior finishes borrow from that of the main house (cedar, zinc, field stone) bringing unity to the family compound. Inside, the use of lighter materials gives the simple, efficient spaces airiness.
A challenge was to find an interior design vocabulary which is both simple and clean, but not cold or uninteresting. A combination of rough slate, white washed oak, and high gloss lacquer cabinets provide interest and texture, but with their minimal detailing create a sense of calm.
Located on a beautiful property with a legacy of architectural and landscape innovation, this guest house was originally designed by the offices of Eliot Noyes and Alan Goldberg. Due to its age and expanded use as an in-law dwelling for extended stays, the 1200 sf structure required a renovation and small addition. While one objective was to make the structure function independently of the main house with its own access road, garage, and entrance, another objective was to knit the guest house into the architectural fabric of the property. New window openings deliberately frame landscape and architectural elements on the site, while exterior finishes borrow from that of the main house (cedar, zinc, field stone) bringing unity to the family compound. Inside, the use of lighter materials gives the simple, efficient spaces airiness.
A challenge was to find an interior design vocabulary which is both simple and clean, but not cold or uninteresting. A combination of rough slate, white washed oak, and high gloss lacquer cabinets provide interest and texture, but with their minimal detailing create a sense of calm.
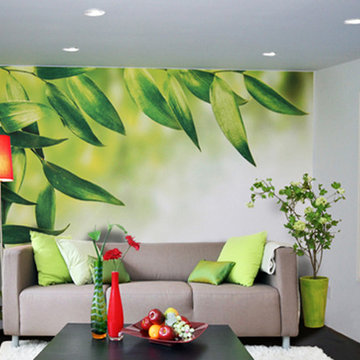
Red and green can look like permanent Christmas, but this homeowner makes the combination work with summery accents, including a full wall mural photo of summer greenery by Laqfoil. Note also how the shape of the red lampshade and green planter reflect each other, and then their colours are reflected in reverse in the vases.
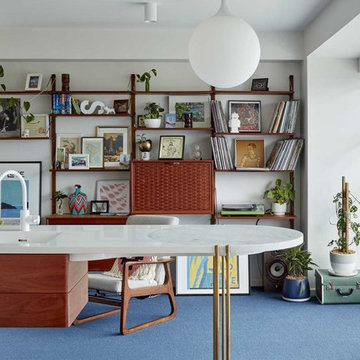
Christopher Frederick Jones
Foto di un piccolo soggiorno moderno aperto con moquette, nessun camino, pavimento blu, libreria, pareti bianche e TV nascosta
Foto di un piccolo soggiorno moderno aperto con moquette, nessun camino, pavimento blu, libreria, pareti bianche e TV nascosta
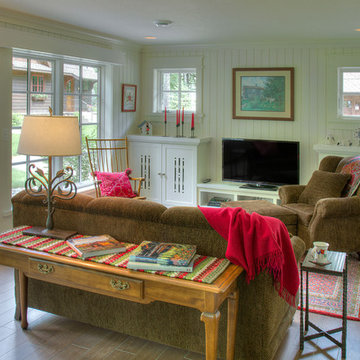
Idee per un piccolo soggiorno country con pareti beige, parquet scuro, TV autoportante e pavimento marrone

Here is a transformation first floor renovation where we surgically removed both structural and non-structural walls to give new life to this cape cod home in Parsippany, NJ. With a request to provide more natural light, an open living plan and functional Kitchen, we delivered this fresh space with multiple view points and access to light from each direction. The space feels double its actual size.
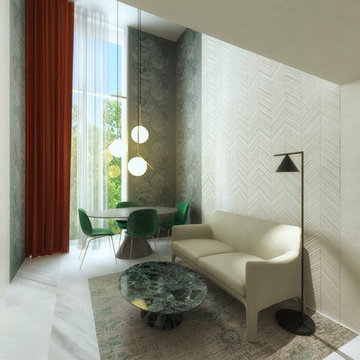
Mix di colori, materiali e stili per questo soggiorno di design.
Idee per un piccolo soggiorno minimalista con angolo bar, pareti beige, pavimento in marmo, parete attrezzata e pavimento grigio
Idee per un piccolo soggiorno minimalista con angolo bar, pareti beige, pavimento in marmo, parete attrezzata e pavimento grigio
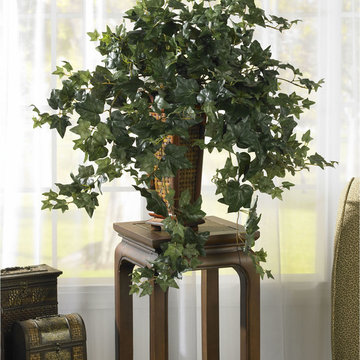
Standing 34" tall, the Nearly Natural Vining Puff Ivy plant is the perfect simple accent for a side table with books, on the fireplace mantel or as a floor plant next to a bold printed accent chair. Adjustable stems and leaves create a realistic look, without the mess and maintenance of real ivy pants.

Esempio di un piccolo soggiorno stile americano aperto con libreria, pareti verdi, pavimento in ardesia, camino classico, cornice del camino piastrellata e nessuna TV
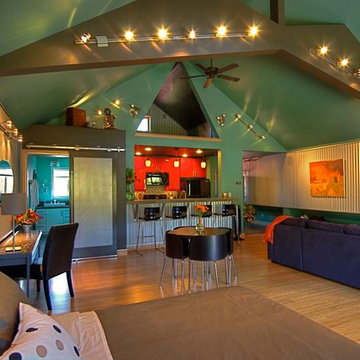
Photos by Scotty Thompson
Foto di un piccolo soggiorno eclettico aperto con pareti multicolore, pavimento in bambù e TV autoportante
Foto di un piccolo soggiorno eclettico aperto con pareti multicolore, pavimento in bambù e TV autoportante
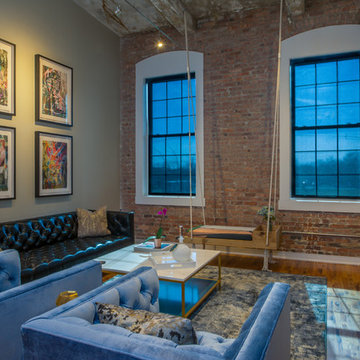
Gerard Garcia
Immagine di un piccolo soggiorno industriale con pavimento in legno massello medio
Immagine di un piccolo soggiorno industriale con pavimento in legno massello medio
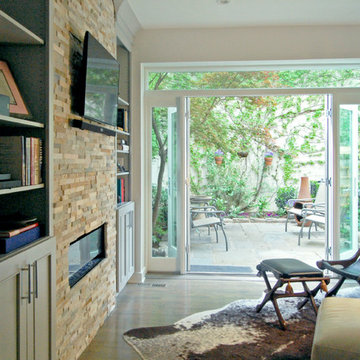
French doors connect the rear patio with the family room so that family living can easily flow from space to space, indoors to outdoors.
Foto di un piccolo soggiorno minimalista con pavimento in legno massello medio
Foto di un piccolo soggiorno minimalista con pavimento in legno massello medio
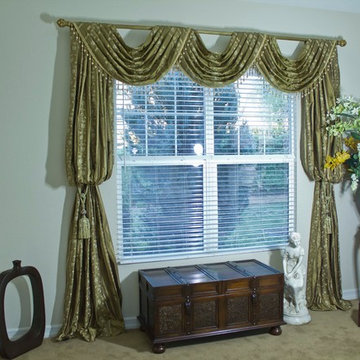
Idee per un piccolo soggiorno vittoriano chiuso con sala formale, pareti verdi, moquette, nessun camino, nessuna TV e pavimento beige
Soggiorni piccoli verdi - Foto e idee per arredare
4