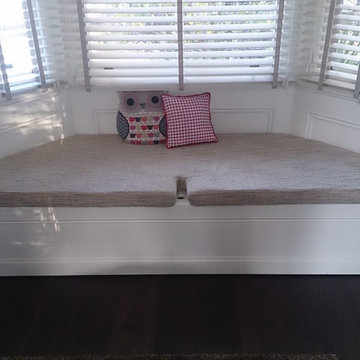Soggiorni piccoli grigi - Foto e idee per arredare
Filtra anche per:
Budget
Ordina per:Popolari oggi
61 - 80 di 4.537 foto
1 di 3
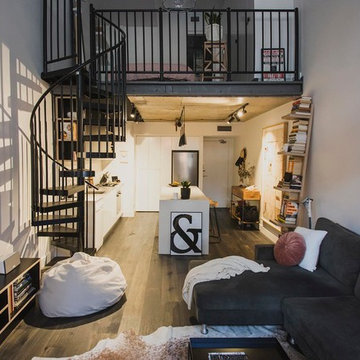
Gregg Jowett
Esempio di un piccolo soggiorno industriale stile loft con pareti bianche, parquet scuro e pavimento grigio
Esempio di un piccolo soggiorno industriale stile loft con pareti bianche, parquet scuro e pavimento grigio
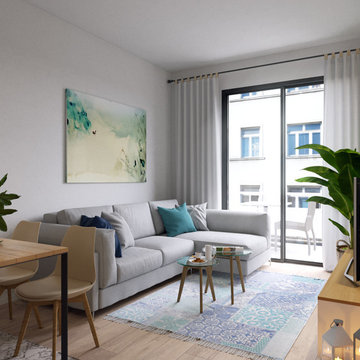
Idee per un piccolo soggiorno scandinavo aperto con sala formale, pareti bianche e pavimento in legno massello medio
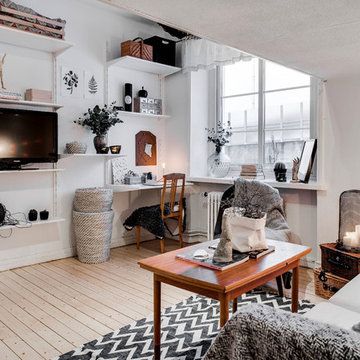
Idee per un piccolo soggiorno nordico aperto con pareti bianche, parquet chiaro, nessun camino e TV autoportante
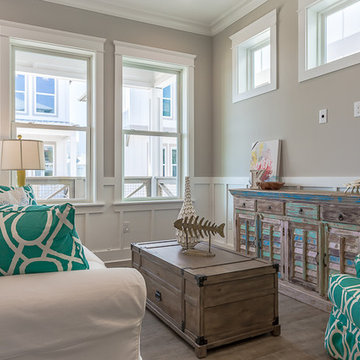
Shawn Seals, Fovea 360, LLC
Foto di un piccolo soggiorno costiero aperto con pareti grigie e pavimento in vinile
Foto di un piccolo soggiorno costiero aperto con pareti grigie e pavimento in vinile
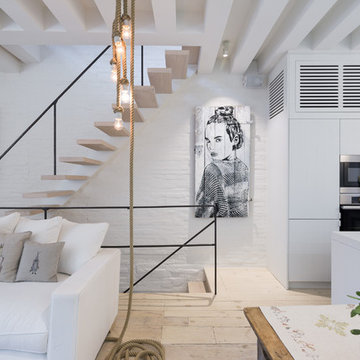
Hidenao Abe
Ispirazione per un piccolo soggiorno scandinavo aperto con pareti bianche e parquet chiaro
Ispirazione per un piccolo soggiorno scandinavo aperto con pareti bianche e parquet chiaro
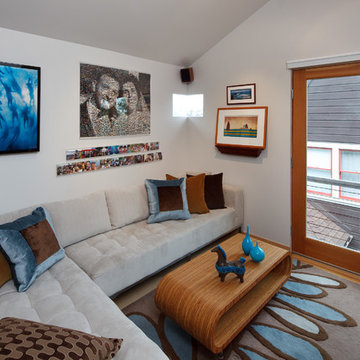
Small space living solutions are used throughout this contemporary 596 square foot tiny house. Adjustable height table in the entry area serves as both a coffee table for socializing and as a dining table for eating. Curved banquette is upholstered in outdoor fabric for durability and maximizes space with hidden storage underneath the seat. Kitchen island has a retractable countertop for additional seating while the living area conceals a work desk and media center behind sliding shoji screens.
Calming tones of sand and deep ocean blue fill the tiny bedroom downstairs. Glowing bedside sconces utilize wall-mounting and swing arms to conserve bedside space and maximize flexibility.
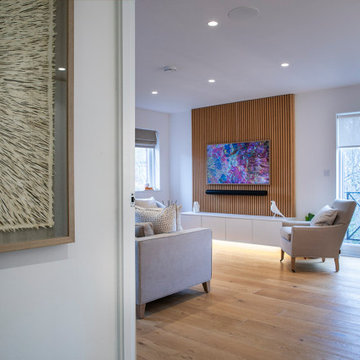
A neutral and calming open plan living space including a white kitchen with an oak interior, oak timber slats feature on the island clad in a Silestone Halcyon worktop and backsplash. The kitchen included a Quooker Fusion Square Tap, Fisher & Paykel Integrated Dishwasher Drawer, Bora Pursu Recirculation Hob, Zanussi Undercounter Oven. All walls, ceiling, kitchen units, home office, banquette & TV unit are painted Farrow and Ball Wevet. The oak floor finish is a combination of hard wax oil and a harder wearing lacquer. Discreet home office with white hide and slide doors and an oak veneer interior. LED lighting within the home office, under the TV unit and over counter kitchen units. Corner banquette with a solid oak veneer seat and white drawers underneath for storage. TV unit appears floating, features an oak slat backboard and white drawers for storage. Furnishings from CA Design, Neptune and Zara Home.

Immagine di un piccolo soggiorno bohémian chiuso con sala formale, pareti bianche, pavimento in legno massello medio, nessun camino, nessuna TV e pavimento marrone
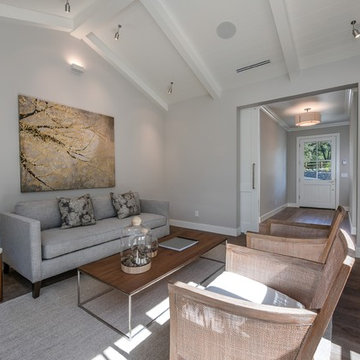
Idee per un piccolo soggiorno country chiuso con sala formale, pareti grigie, parquet scuro, nessun camino, nessuna TV e pavimento marrone
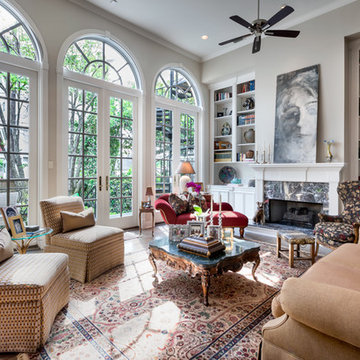
Connie Anderson
Foto di un piccolo soggiorno chic chiuso con cornice del camino in pietra, sala formale, pareti grigie, camino classico, nessuna TV, parquet scuro e pavimento marrone
Foto di un piccolo soggiorno chic chiuso con cornice del camino in pietra, sala formale, pareti grigie, camino classico, nessuna TV, parquet scuro e pavimento marrone

An unusual loft space gets a multifunctional design with movable furnishings to create a flexible and adaptable space for a family with three young children.
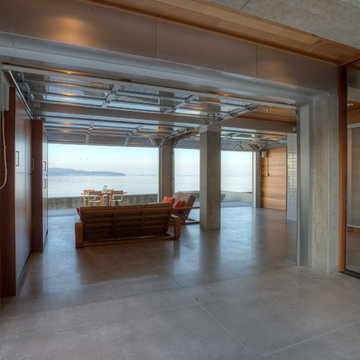
Cabana with courtyard doors open. Photography by Lucas Henning.
Ispirazione per un piccolo soggiorno minimalista aperto con pareti beige, pavimento in cemento, parete attrezzata e pavimento beige
Ispirazione per un piccolo soggiorno minimalista aperto con pareti beige, pavimento in cemento, parete attrezzata e pavimento beige
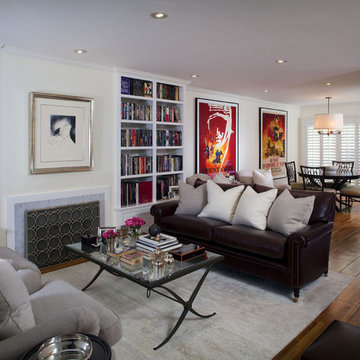
Immagine di un piccolo soggiorno contemporaneo aperto con camino classico, pavimento in legno massello medio, sala formale, pareti bianche, cornice del camino in pietra e con abbinamento di divani diversi

A cozy sitting room with 2017's trending colors of dusky blue, mineral grey and taupe. Complete with soft, warm loop-pile carpet and accented with an area fug. Flooring available at Finstad's Carpet One. * All styles and colors may not be available.
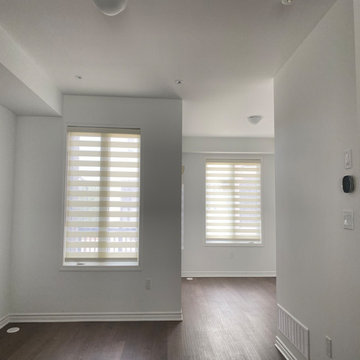
Zebra Blinds or Dual shades are in popular demand in homes. If your home is open floor plan, the preferred choice is to use the same style of blinds, curtains or shutters throughout the open area. Give your space a unified and contemporary look that is deserves! ??
#blinds #shades #shutters #windowfashion
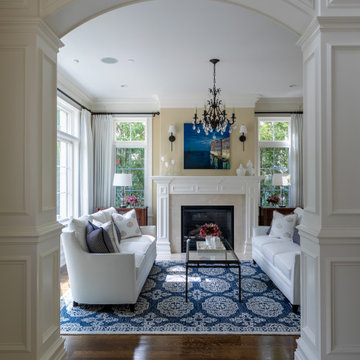
Light and airy living room in navy and white.
Esempio di un piccolo soggiorno classico con sala formale, pareti beige, parquet scuro, camino classico, cornice del camino in pietra e nessuna TV
Esempio di un piccolo soggiorno classico con sala formale, pareti beige, parquet scuro, camino classico, cornice del camino in pietra e nessuna TV

The living room is the centerpiece for this farm animal chic apartment, blending urban, modern & rustic in a uniquely Dallas feel.
Photography by Anthony Ford Photography and Tourmaxx Real Estate Media
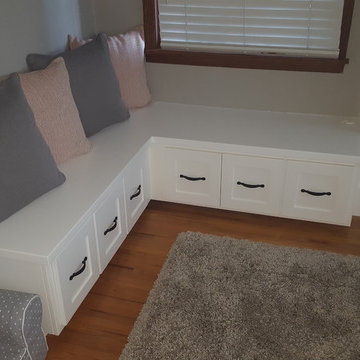
Foto di un piccolo soggiorno minimal aperto con pareti grigie, parquet chiaro, camino classico, cornice del camino piastrellata e TV a parete
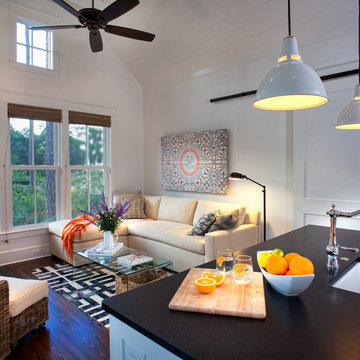
Ispirazione per un piccolo soggiorno chic aperto con pareti bianche e pavimento in legno massello medio
Soggiorni piccoli grigi - Foto e idee per arredare
4
