Soggiorni piccoli con pavimento in cemento - Foto e idee per arredare
Filtra anche per:
Budget
Ordina per:Popolari oggi
81 - 100 di 1.713 foto
1 di 3
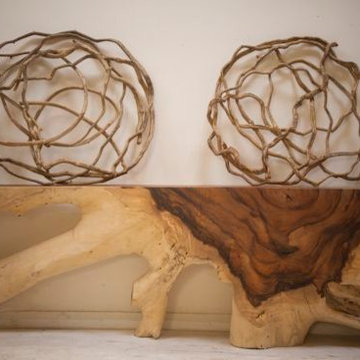
Immagine di un piccolo soggiorno eclettico chiuso con sala formale, pareti bianche, pavimento in cemento, nessun camino, nessuna TV e pavimento bianco
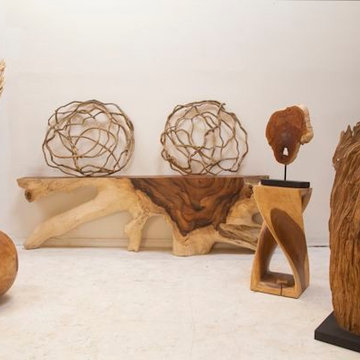
Ispirazione per un piccolo soggiorno stile rurale chiuso con pareti bianche, pavimento in cemento, nessun camino, nessuna TV e pavimento beige
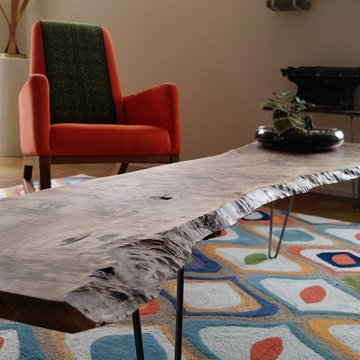
Carrie Case Designs
Ispirazione per un piccolo soggiorno moderno aperto con pareti blu, pavimento in cemento, camino classico, cornice del camino in pietra e TV a parete
Ispirazione per un piccolo soggiorno moderno aperto con pareti blu, pavimento in cemento, camino classico, cornice del camino in pietra e TV a parete
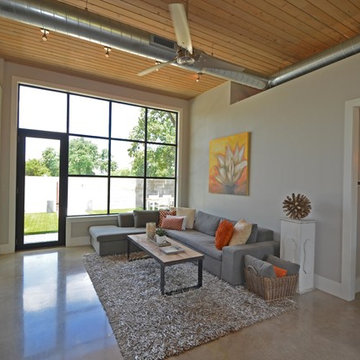
Stacy Holland
Ispirazione per un piccolo soggiorno minimal stile loft con pareti grigie e pavimento in cemento
Ispirazione per un piccolo soggiorno minimal stile loft con pareti grigie e pavimento in cemento
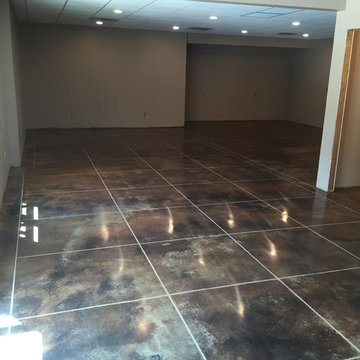
By day two we were ready to apply the reactive stain. The homeowners selected a combination of Cola, Coffee Brown and Black. This combo created a lot of movement and warmth to the floor. A unique aspect to this particular job was cutting a tile pattern into the concrete floor. This creates the look of tile with the longevity and durability of a concrete floor. The tile pattern was cut along with a 10″ border around the room. The cuts were only 1/16″ deep since it took place after staining. The final polish brought the floor up to a level one, 400-grit shine.
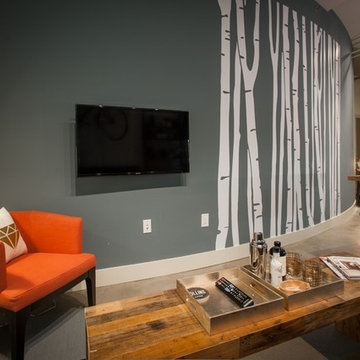
Metropolitan Companies
Foto di un piccolo soggiorno contemporaneo stile loft con pareti grigie, pavimento in cemento e TV a parete
Foto di un piccolo soggiorno contemporaneo stile loft con pareti grigie, pavimento in cemento e TV a parete
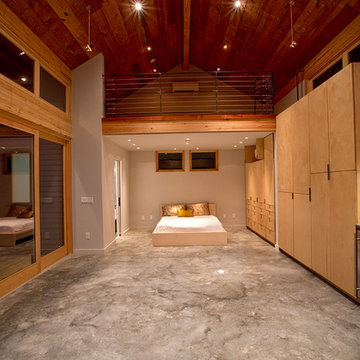
Photos By Simple Photography
Reclaimed Historic Houston's Salvage Warehouse Pine Flooring from Historic Houston, Marvin Windows and Doors Mitsubishi Electric Cooling & Heating Ductless Minisplit Unit and LED Lighting and Reclaimed Shiplap Ceiling.
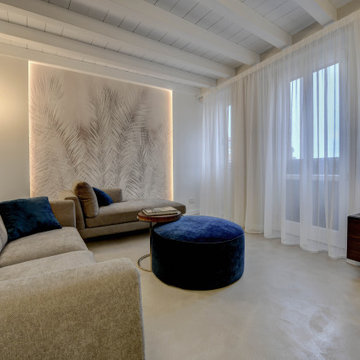
Immagine di un piccolo soggiorno design aperto con pavimento in cemento, pavimento beige e carta da parati
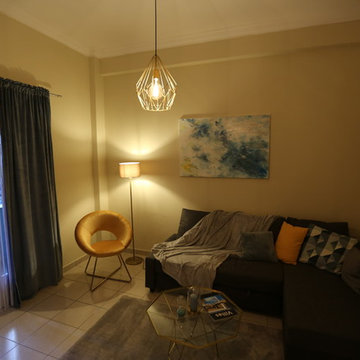
Immagine di un piccolo soggiorno moderno chiuso con sala formale, pareti beige, pavimento in cemento, TV a parete e pavimento grigio
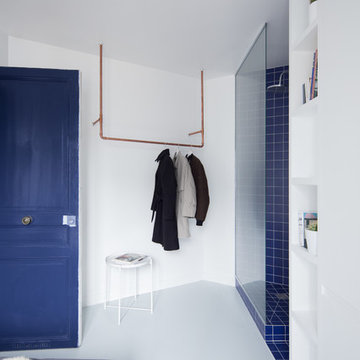
Philippe Billard
Foto di un piccolo soggiorno scandinavo aperto con libreria, pareti bianche, pavimento in cemento, nessun camino, TV autoportante e pavimento grigio
Foto di un piccolo soggiorno scandinavo aperto con libreria, pareti bianche, pavimento in cemento, nessun camino, TV autoportante e pavimento grigio
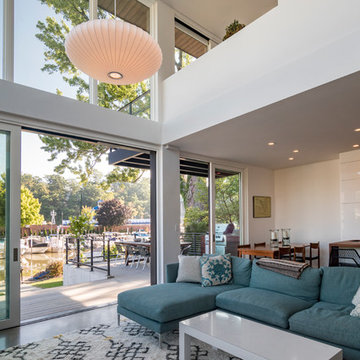
A couple wanted a weekend retreat without spending a majority of their getaway in an automobile. Therefore, a lot was purchased along the Rocky River with the vision of creating a nearby escape less than five miles away from their home. This 1,300 sf 24’ x 24’ dwelling is divided into a four square quadrant with the goal to create a variety of interior and exterior experiences while maintaining a rather small footprint.
Typically, when going on a weekend retreat one has the drive time to decompress. However, without this, the goal was to create a procession from the car to the house to signify such change of context. This concept was achieved through the use of a wood slatted screen wall which must be passed through. After winding around a collection of poured concrete steps and walls one comes to a wood plank bridge and crosses over a Japanese garden leaving all the stresses of the daily world behind.
The house is structured around a nine column steel frame grid, which reinforces the impression one gets of the four quadrants. The two rear quadrants intentionally house enclosed program space but once passed through, the floor plan completely opens to long views down to the mouth of the river into Lake Erie.
On the second floor the four square grid is stacked with one quadrant removed for the two story living area on the first floor to capture heightened views down the river. In a move to create complete separation there is a one quadrant roof top office with surrounding roof top garden space. The rooftop office is accessed through a unique approach by exiting onto a steel grated staircase which wraps up the exterior facade of the house. This experience provides an additional retreat within their weekend getaway, and serves as the apex of the house where one can completely enjoy the views of Lake Erie disappearing over the horizon.
Visually the house extends into the riverside site, but the four quadrant axis also physically extends creating a series of experiences out on the property. The Northeast kitchen quadrant extends out to become an exterior kitchen & dining space. The two-story Northwest living room quadrant extends out to a series of wrap around steps and lounge seating. A fire pit sits in this quadrant as well farther out in the lawn. A fruit and vegetable garden sits out in the Southwest quadrant in near proximity to the shed, and the entry sequence is contained within the Southeast quadrant extension. Internally and externally the whole house is organized in a simple and concise way and achieves the ultimate goal of creating many different experiences within a rationally sized footprint.
Photo: Sergiu Stoian
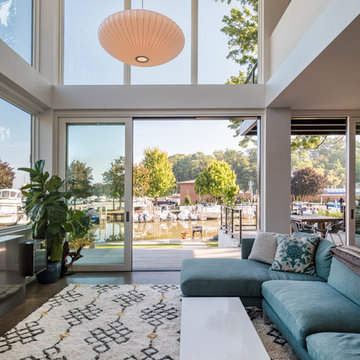
Located on a lot along the Rocky River sits a 1,300 sf 24’ x 24’ two-story dwelling divided into a four square quadrant with the goal of creating a variety of interior and exterior experiences within a small footprint. The house’s nine column steel frame grid reinforces this and through simplicity of form, structure & material a space of tranquility is achieved. The opening of a two-story volume maximizes long views down the Rocky River where its mouth meets Lake Erie as internally the house reflects the passions and experiences of its owners.
Photo: Sergiu Stoian
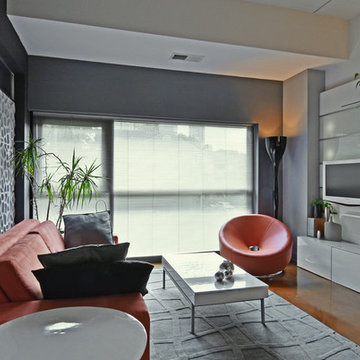
Geri Cruickshank Eaker
Esempio di un piccolo soggiorno moderno aperto con pareti grigie, pavimento in cemento, camino sospeso, cornice del camino in metallo e TV a parete
Esempio di un piccolo soggiorno moderno aperto con pareti grigie, pavimento in cemento, camino sospeso, cornice del camino in metallo e TV a parete
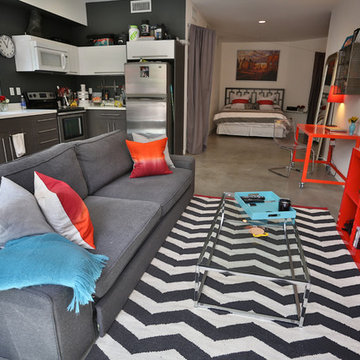
Tyler Mark Henderson
www.tylermarkhenderson.com
Esempio di un piccolo soggiorno industriale aperto con pareti bianche, pavimento in cemento e TV autoportante
Esempio di un piccolo soggiorno industriale aperto con pareti bianche, pavimento in cemento e TV autoportante
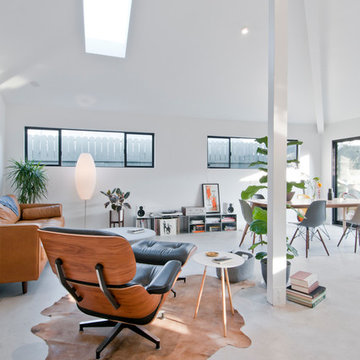
Avesha Michael
Immagine di un piccolo soggiorno moderno stile loft con libreria, pareti bianche, pavimento in cemento, nessun camino e pavimento grigio
Immagine di un piccolo soggiorno moderno stile loft con libreria, pareti bianche, pavimento in cemento, nessun camino e pavimento grigio
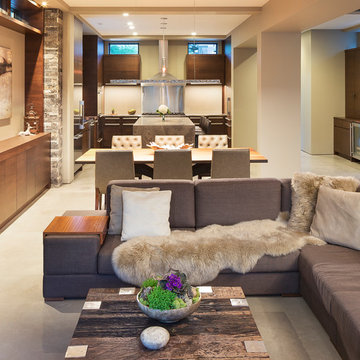
Builder: John Kraemer & Sons | Photography: Landmark Photography
Foto di un piccolo soggiorno minimalista aperto con sala formale, pareti beige, pavimento in cemento, nessun camino, cornice del camino in pietra e TV a parete
Foto di un piccolo soggiorno minimalista aperto con sala formale, pareti beige, pavimento in cemento, nessun camino, cornice del camino in pietra e TV a parete
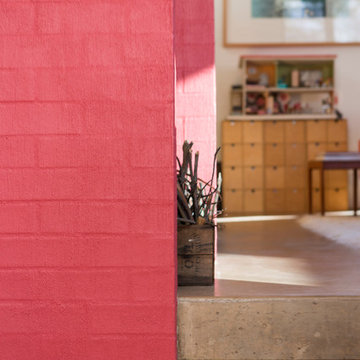
Brett Boardman
Esempio di un piccolo soggiorno contemporaneo aperto con pareti rosa, pavimento in cemento, stufa a legna e cornice del camino in mattoni
Esempio di un piccolo soggiorno contemporaneo aperto con pareti rosa, pavimento in cemento, stufa a legna e cornice del camino in mattoni
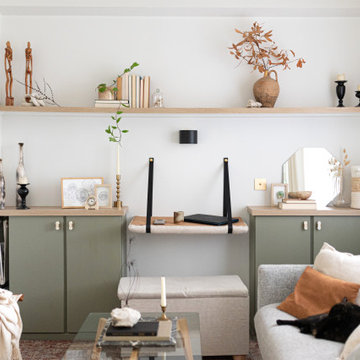
Immagine di un piccolo soggiorno scandinavo aperto con libreria, pareti bianche, pavimento in cemento, nessun camino, TV a parete e pavimento grigio
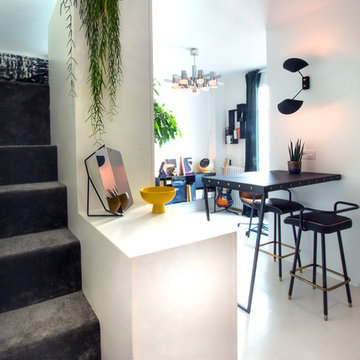
Jean-Christophe Peyrieux - Architecte d'intérieur Paris Marais
Rénovation complète d'un Studio de 20m2 à Paris, Optimisation de l'espace et création d'une mezzanine pour un couchage fixe supplémentaire.
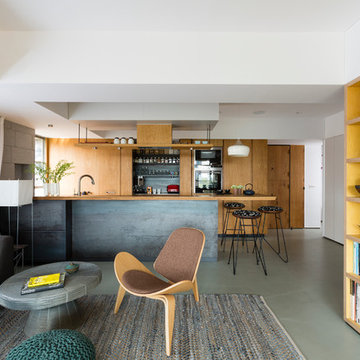
The living room and the open kitchen although connected are spatially defined due to the shift in the walls and the yellow stained birch plywood bookcase.
Jignesh Jhaveri
Soggiorni piccoli con pavimento in cemento - Foto e idee per arredare
5