Soggiorni piccoli con pavimento in cemento - Foto e idee per arredare
Filtra anche per:
Budget
Ordina per:Popolari oggi
61 - 80 di 1.713 foto
1 di 3
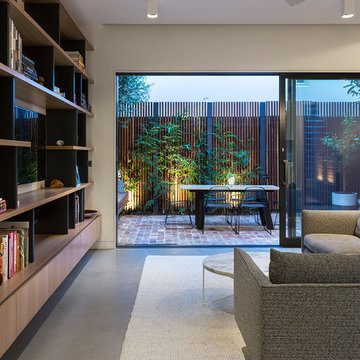
Photo by Michael Downes
Foto di un piccolo soggiorno moderno aperto con pareti bianche, pavimento in cemento e parete attrezzata
Foto di un piccolo soggiorno moderno aperto con pareti bianche, pavimento in cemento e parete attrezzata
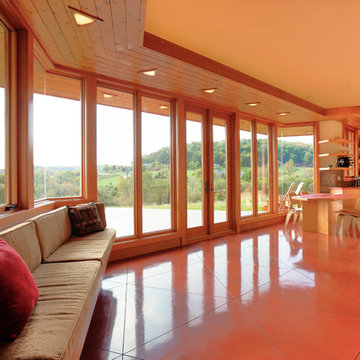
Ken Dahlin
Idee per un piccolo soggiorno moderno aperto con pareti beige, pavimento in cemento, camino ad angolo, cornice del camino in pietra e pavimento rosso
Idee per un piccolo soggiorno moderno aperto con pareti beige, pavimento in cemento, camino ad angolo, cornice del camino in pietra e pavimento rosso
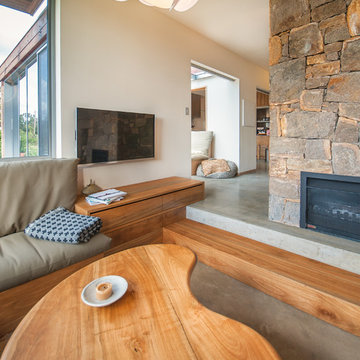
sunken 'go to' living room with built-in seating, natural stone fireplace and custom built furniture, open to kitchen & dining.
photo Tim Swallow
Foto di un piccolo soggiorno minimal chiuso con sala formale, pareti bianche, pavimento in cemento, camino classico, cornice del camino in pietra e TV a parete
Foto di un piccolo soggiorno minimal chiuso con sala formale, pareti bianche, pavimento in cemento, camino classico, cornice del camino in pietra e TV a parete

Home of Emily Wright of Nancybird.
Photography by Neil Preito
Living space with polished concrete floors, a built in fireplace and purpose-built shelving for indoor plants to catch the northern sunlight. Timber framed windows border an internal courtyard that provides natural light. Dining space with built-in timber furniture and custom leather seating. Kitchen in the distance. Timber open shelving and cabinets in the kitchen. Hand made sky blue ceramic tiles line the cooktop splash back. Stand alone cooktop. Carrara Marble benchtop, timber floor boards, hand made tiles, timber kitchen, open shelving, blackboard, walk-in pantry, stainless steel appliances

This simple, straw-bale volume opens to a south-facing terrace, connecting it to the forest glade, and a more intimate queen bed sized sleeping bay.
© Eric Millette Photography
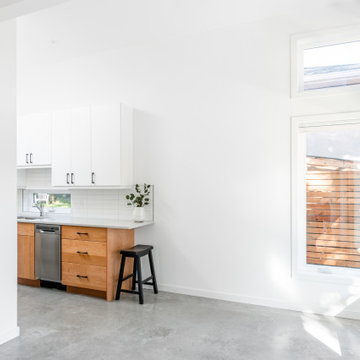
500 sqft garden suite
Idee per un piccolo soggiorno moderno chiuso con pareti bianche, pavimento in cemento, pavimento grigio e soffitto a volta
Idee per un piccolo soggiorno moderno chiuso con pareti bianche, pavimento in cemento, pavimento grigio e soffitto a volta
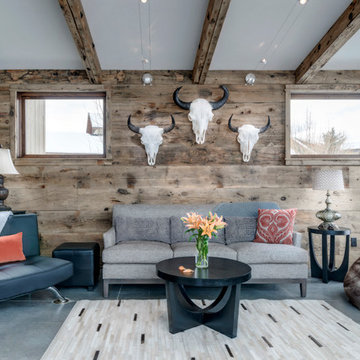
Darby Ask
Immagine di un piccolo soggiorno rustico aperto con pavimento in cemento, pavimento grigio e pareti marroni
Immagine di un piccolo soggiorno rustico aperto con pavimento in cemento, pavimento grigio e pareti marroni
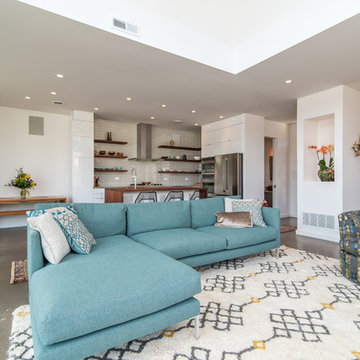
Located on a lot along the Rocky River sits a 1,300 sf 24’ x 24’ two-story dwelling divided into a four square quadrant with the goal of creating a variety of interior and exterior experiences within a small footprint. The house’s nine column steel frame grid reinforces this and through simplicity of form, structure & material a space of tranquility is achieved. The opening of a two-story volume maximizes long views down the Rocky River where its mouth meets Lake Erie as internally the house reflects the passions and experiences of its owners.
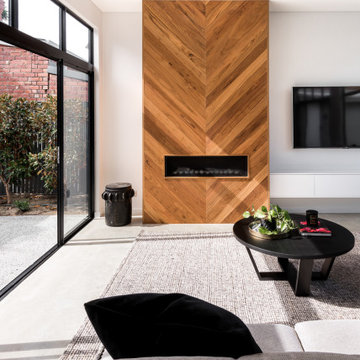
With south facing rear, one of the key aspects of the design was to separate the new living / kitchen space from the original house with a courtyard - to allow northern light to the main living spaces. The courtyard also provides cross ventilation and a great connection with the garden. This is a huge change from the original south facing kitchen and meals, which was not only very small, but quite dark and gloomy.
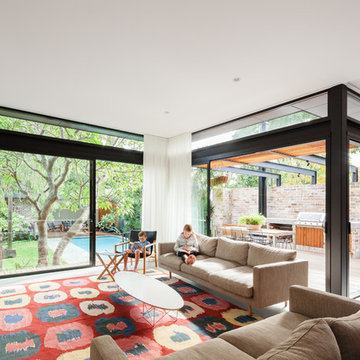
Katherine Lu
Idee per un piccolo soggiorno contemporaneo aperto con pareti bianche, pavimento in cemento e pavimento grigio
Idee per un piccolo soggiorno contemporaneo aperto con pareti bianche, pavimento in cemento e pavimento grigio
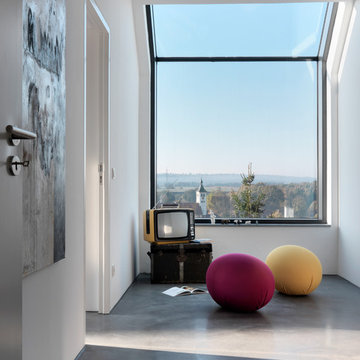
FOTOGRAFIE
Bruno Helbling
Quellenstraße 31
8005 Zürich Switzerland
T +41 44 271 05 21
F +41 44 271 05 31
hello@Helblingfotografie.ch
Immagine di un piccolo soggiorno contemporaneo chiuso con pareti bianche, pavimento in cemento, TV autoportante e nessun camino
Immagine di un piccolo soggiorno contemporaneo chiuso con pareti bianche, pavimento in cemento, TV autoportante e nessun camino
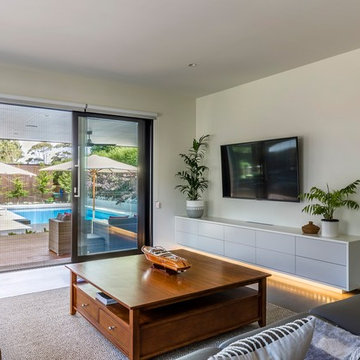
Entertainment unit with LED strip lighting feature. Consists of four drawers and three doors, doors made to match appearance of drawers. Cable management for AV equipment throughout. Plinth set back to make the unit appear floating which is accentuated by lighting strip.
Size: 3.2m wide x 0.6 high x 0.5m deep
Materials: 25mm surround painted 2 pack Dulux Whisper White with 30% gloss finish. Door and drawer fronts painted Dulux Taupe White 1/2 strength with 30% gloss finish.
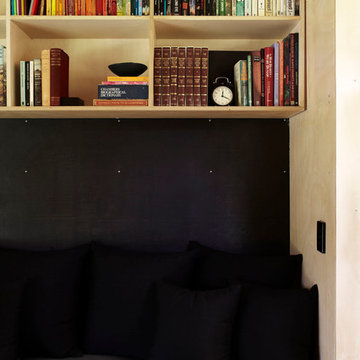
Internal spaces on the contrary display a sense of warmth and softness, with the use of materials such as locally sourced Cypress Pine and Hoop Pine plywood panels throughout.
Photography by Alicia Taylor
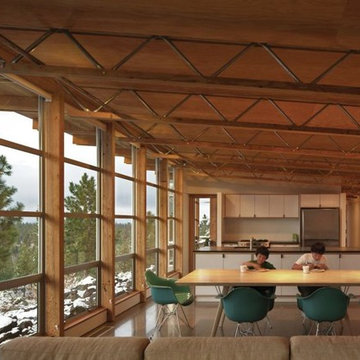
The owners desired a modest home that would enable them to experience the dual natures of the outdoors: intimate forest and sweeping views. The use of economical, pre-fabricated materials was seen as an opportunity to develop an expressive architecture.
The house is organized on a four-foot module, establishing a delicate rigor for the building and maximizing the use of pre-manufactured materials. A series of open web trusses are combined with dimensional wood framing to form broad overhangs. Plywood sheets spanning between the trusses are left exposed at the eaves. An insulated aluminum window system is attached to exposed laminated wood columns, creating an expansive yet economical wall of glass in the living spaces with mountain views. On the opposite side, support spaces and a children’s desk are located along the hallway.
A bridge clad in green fiber cement panels marks the entry. Visible through the front door is an angled yellow wall that opens to a protected outdoor space between the garage and living spaces, offering the first views of the mountain peaks. Living and sleeping spaces are arranged in a line, with a circulation corridor to the east.
The exterior is clad in pre-finished fiber cement panels that match the horizontal spacing of the window mullions, accentuating the linear nature of the structure. Two boxes clad in corrugated metal punctuate the east elevation. At the north end of the house, a deck extends into the landscape, providing a quiet place to enjoy the view.
Images by Nic LeHoux Photography
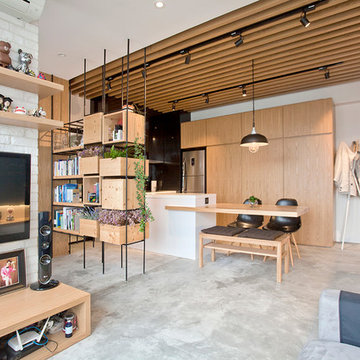
In-house @ Urban Design & Build
Living room
For further details:
www.urban-designbuild.hk
Foto di un piccolo soggiorno industriale aperto con pareti bianche, pavimento in cemento e TV a parete
Foto di un piccolo soggiorno industriale aperto con pareti bianche, pavimento in cemento e TV a parete
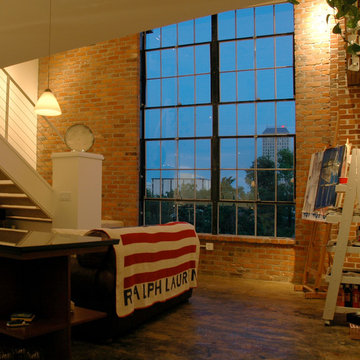
Ispirazione per un piccolo soggiorno minimal stile loft con pavimento in cemento
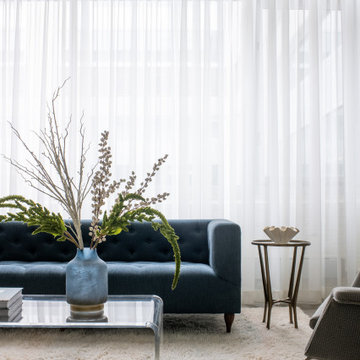
The juxtaposition of soft texture and feminine details against hard metal and concrete finishes. Elements of floral wallpaper, paper lanterns, and abstract art blend together to create a sense of warmth. Soaring ceilings are anchored by thoughtfully curated and well placed furniture pieces. The perfect home for two.
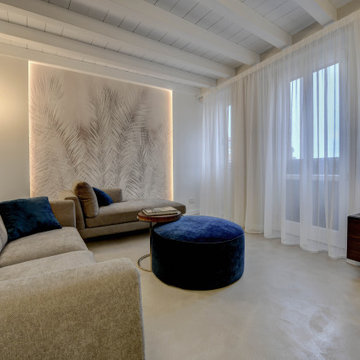
Immagine di un piccolo soggiorno design aperto con pavimento in cemento, pavimento beige e carta da parati
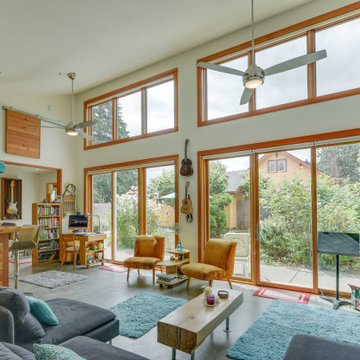
Foto di un piccolo soggiorno design aperto con pareti bianche, pavimento in cemento, TV autoportante e pavimento grigio
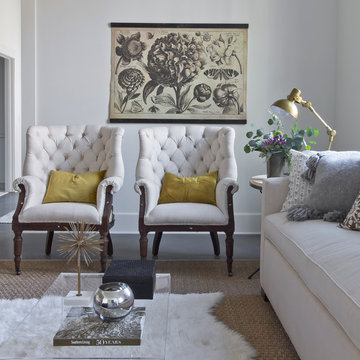
Jennifer Kesler
Immagine di un piccolo soggiorno nordico stile loft con pareti bianche, pavimento in cemento, nessun camino e nessuna TV
Immagine di un piccolo soggiorno nordico stile loft con pareti bianche, pavimento in cemento, nessun camino e nessuna TV
Soggiorni piccoli con pavimento in cemento - Foto e idee per arredare
4