Soggiorni piccoli con parquet chiaro - Foto e idee per arredare
Filtra anche per:
Budget
Ordina per:Popolari oggi
41 - 60 di 10.771 foto
1 di 3
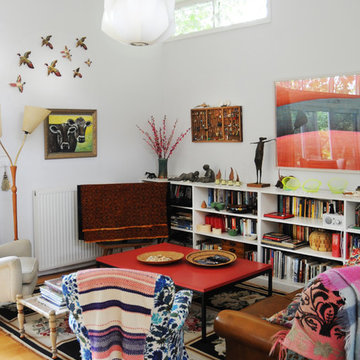
Photo: Luci Dibley-Westwood © 2013 Houzz
Immagine di un piccolo soggiorno bohémian con libreria, pareti bianche e parquet chiaro
Immagine di un piccolo soggiorno bohémian con libreria, pareti bianche e parquet chiaro
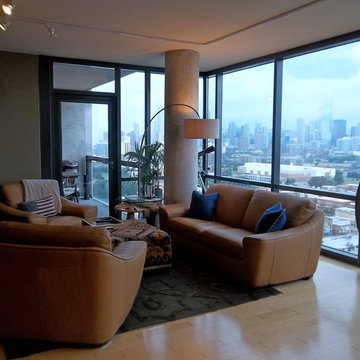
Laura Petrocci
Esempio di un piccolo soggiorno design aperto con pareti grigie, parquet chiaro, nessun camino e TV autoportante
Esempio di un piccolo soggiorno design aperto con pareti grigie, parquet chiaro, nessun camino e TV autoportante
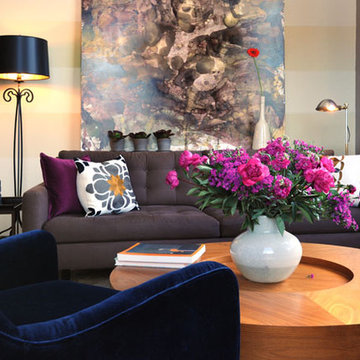
Photographer is Chi Fang
Decorative Painter Ted Somogyi
Foto di un piccolo soggiorno design stile loft con sala formale, pareti beige, parquet chiaro, nessun camino e nessuna TV
Foto di un piccolo soggiorno design stile loft con sala formale, pareti beige, parquet chiaro, nessun camino e nessuna TV

Eric Staudenmaier
Immagine di un piccolo soggiorno contemporaneo chiuso con pareti beige, parquet chiaro, camino classico, cornice del camino in cemento, nessuna TV e pavimento marrone
Immagine di un piccolo soggiorno contemporaneo chiuso con pareti beige, parquet chiaro, camino classico, cornice del camino in cemento, nessuna TV e pavimento marrone

Claire Callagy
Esempio di un piccolo soggiorno moderno chiuso con pareti beige, parquet chiaro e sala formale
Esempio di un piccolo soggiorno moderno chiuso con pareti beige, parquet chiaro e sala formale

A new 800 square foot cabin on existing cabin footprint on cliff above Deception Pass Washington
Immagine di un piccolo soggiorno stile marino aperto con libreria, pareti bianche, parquet chiaro, camino classico, cornice del camino piastrellata, nessuna TV, pavimento giallo e travi a vista
Immagine di un piccolo soggiorno stile marino aperto con libreria, pareti bianche, parquet chiaro, camino classico, cornice del camino piastrellata, nessuna TV, pavimento giallo e travi a vista
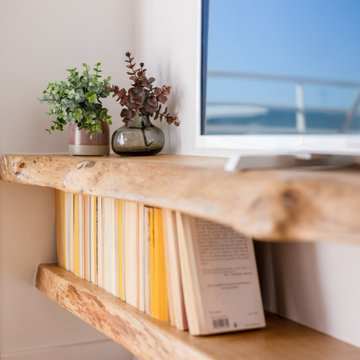
Ispirazione per un piccolo soggiorno nordico aperto con pareti bianche, parquet chiaro e TV autoportante

In questa vista dall'ingresso si ha un'idea più completa degli spazi del monolocale.
Sulla sinistra si vede la porta rasomuro che da verso il bagno, sulla destra l'elemento che separa l'ingresso dalla zona letto

This single family home had been recently flipped with builder-grade materials. We touched each and every room of the house to give it a custom designer touch, thoughtfully marrying our soft minimalist design aesthetic with the graphic designer homeowner’s own design sensibilities. One of the most notable transformations in the home was opening up the galley kitchen to create an open concept great room with large skylight to give the illusion of a larger communal space.

Lounge area directly connected to the bedrooms. The room is warm and colourful to inspire the inhabitants.
Foto di un piccolo soggiorno design aperto con libreria, pareti bianche, parquet chiaro, nessun camino, TV a parete e pavimento beige
Foto di un piccolo soggiorno design aperto con libreria, pareti bianche, parquet chiaro, nessun camino, TV a parete e pavimento beige
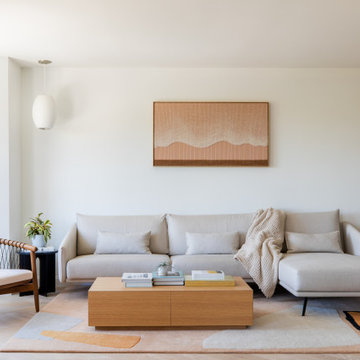
This young married couple enlisted our help to update their recently purchased condo into a brighter, open space that reflected their taste. They traveled to Copenhagen at the onset of their trip, and that trip largely influenced the design direction of their home, from the herringbone floors to the Copenhagen-based kitchen cabinetry. We blended their love of European interiors with their Asian heritage and created a soft, minimalist, cozy interior with an emphasis on clean lines and muted palettes.

The living room at our Crouch End apartment project, creating a chic, cosy space to relax and entertain. A soft powder blue adorns the walls in a room that is flooded with natural light. Brass clad shelves bring a considered attention to detail, with contemporary fixtures contrasted with a traditional sofa shape.
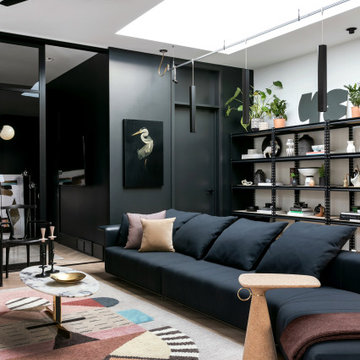
A custom skylight illuminates the space from above and provides an airy spacious feel in this tiny garage apartment.
Ispirazione per un piccolo soggiorno minimal aperto con pareti bianche, parquet chiaro, nessuna TV e pavimento beige
Ispirazione per un piccolo soggiorno minimal aperto con pareti bianche, parquet chiaro, nessuna TV e pavimento beige

This project is the rebuild of a classic Craftsman bungalow that had been destroyed in a fire. Throughout the design process we balanced the creation of a house that would feel like a true home, to replace the one that had been lost, while managing a budget with challenges from the insurance company, and navigating through a complex approval process.
Photography by Phil Bond and Artisan Home Builders.
Tiles by Motawai Tileworks.
https://saikleyarchitects.com/portfolio/craftsman-rebuild/

located just off the kitchen and front entry, the new den is the ideal space for watching television and gathering, with contemporary furniture and modern decor that updates the existing traditional white wood paneling
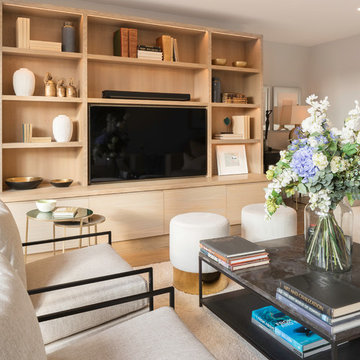
Peter Landers Photography
Immagine di un piccolo soggiorno contemporaneo chiuso con sala formale, pareti bianche, parquet chiaro, nessun camino e parete attrezzata
Immagine di un piccolo soggiorno contemporaneo chiuso con sala formale, pareti bianche, parquet chiaro, nessun camino e parete attrezzata

Foto di un piccolo soggiorno chic chiuso con parete attrezzata, pareti grigie, nessun camino, parquet chiaro, pavimento beige e tappeto
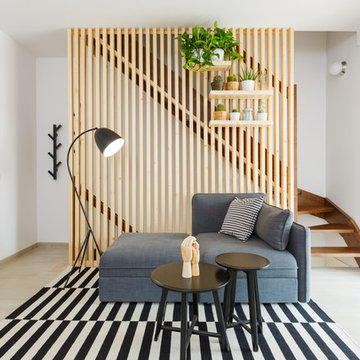
Stefano Corso
Esempio di un piccolo soggiorno nordico aperto con pareti bianche, parquet chiaro, nessun camino, TV autoportante e pavimento beige
Esempio di un piccolo soggiorno nordico aperto con pareti bianche, parquet chiaro, nessun camino, TV autoportante e pavimento beige
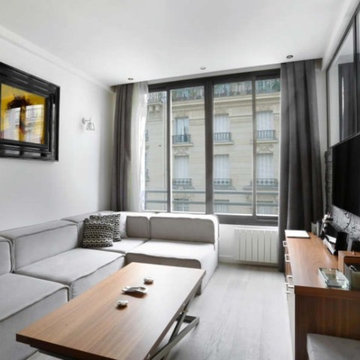
Création d'un salon moderne et confortable séparé de la chambre avec un mur en pierre surmonté de fenetre d'atelier
Idee per un piccolo soggiorno moderno chiuso con pareti bianche, parquet chiaro, nessun camino, TV a parete e pavimento grigio
Idee per un piccolo soggiorno moderno chiuso con pareti bianche, parquet chiaro, nessun camino, TV a parete e pavimento grigio
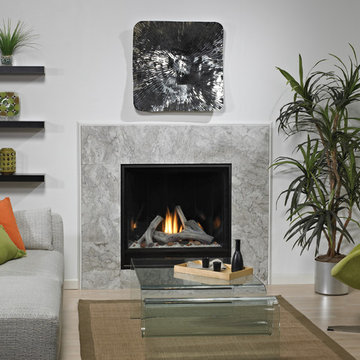
Immagine di un piccolo soggiorno contemporaneo aperto con sala formale, pareti bianche, parquet chiaro, camino classico, cornice del camino piastrellata, nessuna TV e pavimento beige
Soggiorni piccoli con parquet chiaro - Foto e idee per arredare
3