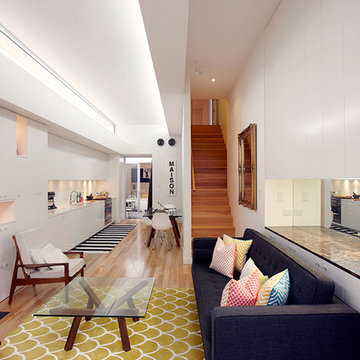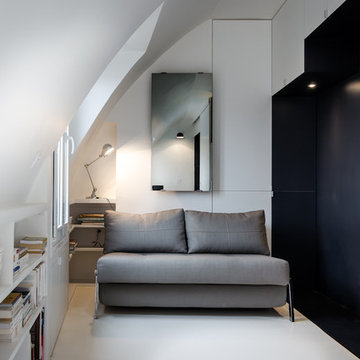Soggiorni piccoli con parquet chiaro - Foto e idee per arredare
Filtra anche per:
Budget
Ordina per:Popolari oggi
141 - 160 di 10.771 foto
1 di 3
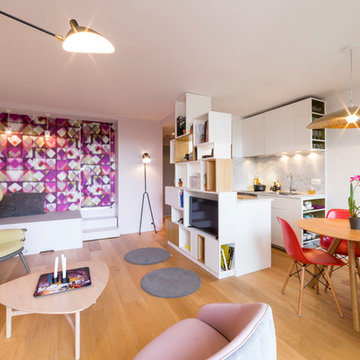
Léandre Chéron
Ispirazione per un piccolo soggiorno design aperto con libreria, pareti rosa, parquet chiaro, nessun camino, parete attrezzata e pavimento marrone
Ispirazione per un piccolo soggiorno design aperto con libreria, pareti rosa, parquet chiaro, nessun camino, parete attrezzata e pavimento marrone
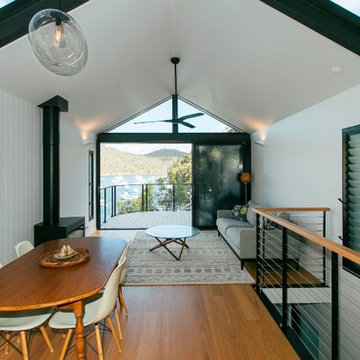
Kate Holmes Photographer
Foto di un piccolo soggiorno design stile loft con parquet chiaro e camino classico
Foto di un piccolo soggiorno design stile loft con parquet chiaro e camino classico

約7.1帖のリビングです。
南西南東方向に窓があり、明るい空間。
夜はスポットライトや窓際の間接照明による陰影を楽しむ、ムードある大人の空間になります。
Ispirazione per un piccolo soggiorno industriale con pareti bianche, parquet chiaro e pavimento marrone
Ispirazione per un piccolo soggiorno industriale con pareti bianche, parquet chiaro e pavimento marrone
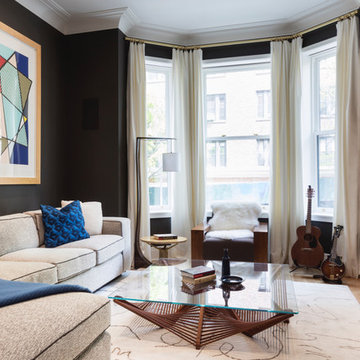
Brett Beyer Photography
Foto di un piccolo soggiorno minimal chiuso con pareti nere, parquet chiaro, TV autoportante e pavimento beige
Foto di un piccolo soggiorno minimal chiuso con pareti nere, parquet chiaro, TV autoportante e pavimento beige
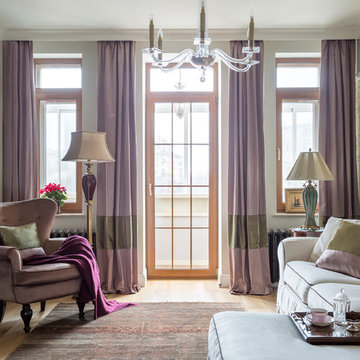
Квартира в стиле английской классики в старом сталинском доме. Растительные орнаменты, цвет вялой розы и приглушенные зелено-болотные оттенки, натуральное дерево и текстиль, настольные лампы и цветы в горшках - все это делает интерьер этой квартиры домашним, уютным и очень комфортным.
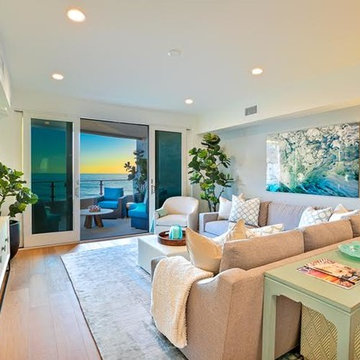
This La Jolla condo, located steps away from Wind n Sea beach was our client's third home we completed for them in San Diego. As vacation rental property owners, this Texas couple plans on making this their retirement escape in the years to come. In the meantime, the design had to be suitable for short time renters.
Keeping our clients' needs in mind, the interior design was geared to appeal to the out of towners. With a focus on durability, clean, simple and modern coastal design, we're all pretty certain this little gem is going to stand out amongst its competition. The formula is pretty simple, but our job is to make it happen! :)
Most of the furnishings were custom-made to fit the space perfectly, taking advantage of every inch and maximizing the space. Doubling up 2 full size beds in each of the guest rooms made this vacation rental property perfect for families and large groups.
One of our biggest challenges? Finding pieces we loved that had no metal accents! ((The salt air takes its toll on those pieces faster than you'd ever guess when you're this close to the ocean!)
We take no credit for the incredible sunsets you're guaranteed to get almost every night of your stay here, just one of the many perks of vacationing at Neptune Place. :)
Photo Credits: Anthony Ghiglia
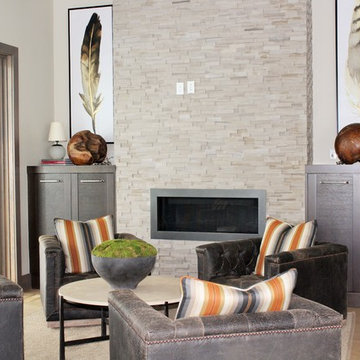
Esempio di un piccolo soggiorno moderno chiuso con sala formale, pareti beige, parquet chiaro, camino lineare Ribbon, cornice del camino in pietra e nessuna TV
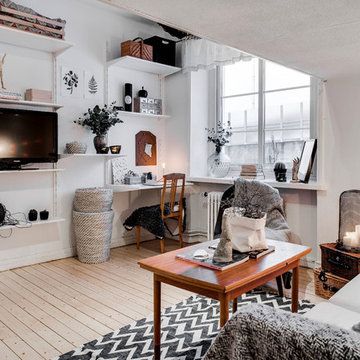
Idee per un piccolo soggiorno nordico aperto con pareti bianche, parquet chiaro, nessun camino e TV autoportante
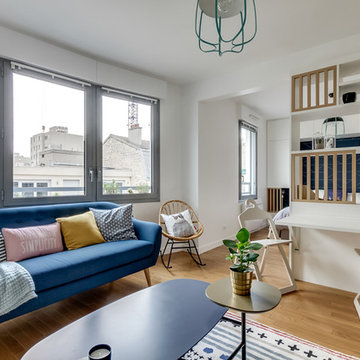
Atelier Germain
Idee per un piccolo soggiorno nordico aperto con pareti bianche, parquet chiaro e sala formale
Idee per un piccolo soggiorno nordico aperto con pareti bianche, parquet chiaro e sala formale
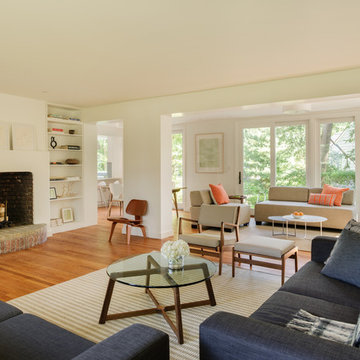
Looking across the living room to the den and dining areas. The sliding glass doors open up to the back yard.
Photography: Michael Biondo
Idee per un piccolo soggiorno minimal chiuso con pareti bianche, parquet chiaro, camino classico, cornice del camino in intonaco, sala formale e nessuna TV
Idee per un piccolo soggiorno minimal chiuso con pareti bianche, parquet chiaro, camino classico, cornice del camino in intonaco, sala formale e nessuna TV
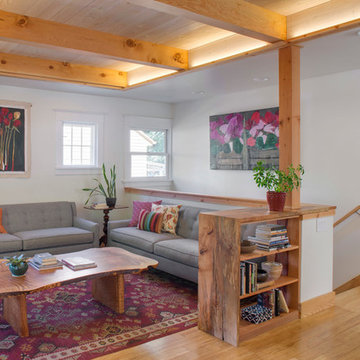
This small 1922 Bungalow in Portland’s Historic Irvington neighborhood is on the National Historic Registrar and was in need of upgrades. The original 800 sf home was expanded to 1750 sf with 4 bedrooms and 3 baths. Retaining the historic facade the new space-efficient modern interior includes comprehensive energy upgrades and full house Heat Recovery Ventilation for continuous fresh, filtered, air. This Earth Advantage Platinum certified home also features a mini-split heat pump, Pacific Madrone Cabinets, and a Central Vacuum system.
Stephen Cridland
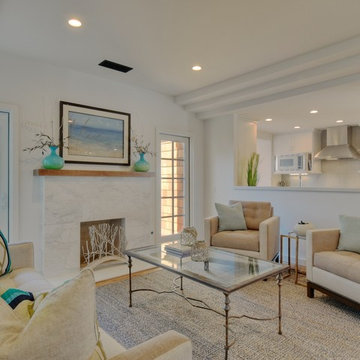
Staged Living Room
Foto di un piccolo soggiorno stile marino aperto con pareti bianche, parquet chiaro, camino classico e cornice del camino in pietra
Foto di un piccolo soggiorno stile marino aperto con pareti bianche, parquet chiaro, camino classico e cornice del camino in pietra

Immagine di un piccolo soggiorno boho chic stile loft con pareti multicolore, parquet chiaro, camino ad angolo, cornice del camino in intonaco e TV a parete
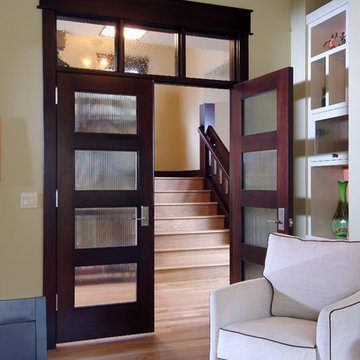
A unique combination of traditional design and an unpretentious, family-friendly floor plan, the Pemberley draws inspiration from European traditions as well as the American landscape. Picturesque rooflines of varying peaks and angles are echoed in the peaked living room with its large fireplace. The main floor includes a family room, large kitchen, dining room, den and master bedroom as well as an inviting screen porch with a built-in range. The upper level features three additional bedrooms, while the lower includes an exercise room, additional family room, sitting room, den, guest bedroom and trophy room.
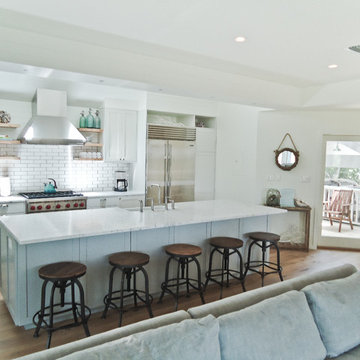
The client was excited to purchase a home in the beautiful resort of Sandestin, but was not pleased with the dark interiors, heavy mouldings, tile floors, dated fixtures and heavy feel of the interior of the home. We solved their problems by completely renovating the interiors. Ceilings were raised, floors were replaced, cabinetry and fixtures were replaced and a problem area in the living room was solved. They now have the open, clean, airy beach home of their dreams and I couldn't be more pleased with how this home turned out for them.
anthony vallee
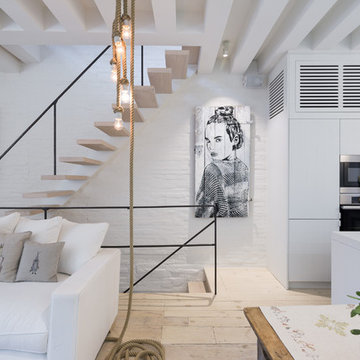
Hidenao Abe
Ispirazione per un piccolo soggiorno scandinavo aperto con pareti bianche e parquet chiaro
Ispirazione per un piccolo soggiorno scandinavo aperto con pareti bianche e parquet chiaro
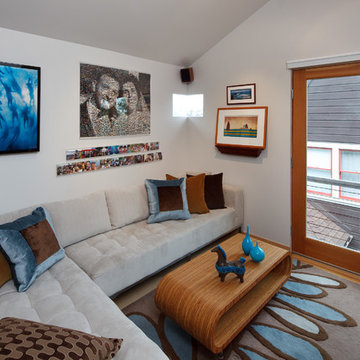
Small space living solutions are used throughout this contemporary 596 square foot tiny house. Adjustable height table in the entry area serves as both a coffee table for socializing and as a dining table for eating. Curved banquette is upholstered in outdoor fabric for durability and maximizes space with hidden storage underneath the seat. Kitchen island has a retractable countertop for additional seating while the living area conceals a work desk and media center behind sliding shoji screens.
Calming tones of sand and deep ocean blue fill the tiny bedroom downstairs. Glowing bedside sconces utilize wall-mounting and swing arms to conserve bedside space and maximize flexibility.

Custom drapery panels at the bay window add a layer of fabric for visual interest that also frames the view. The addition of the sofa table vignette located in the bay window footprint brings the eye back into the room giving the effect of greater space in this small room. The small clean arms and back of this sofa means there is more seating room area. The addition of the 3rd fabric encourages your eyes to move from pillow to view to draperies making the room seem larger and inviting. joanne jakab interior design
Soggiorni piccoli con parquet chiaro - Foto e idee per arredare
8
