Soggiorni piccoli con pareti multicolore - Foto e idee per arredare
Filtra anche per:
Budget
Ordina per:Popolari oggi
41 - 60 di 908 foto
1 di 3
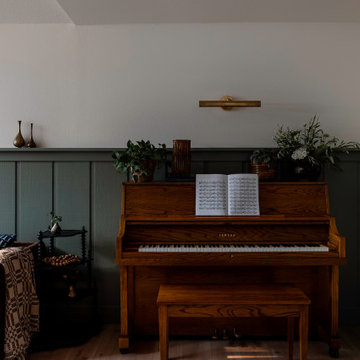
Antique piano with dark olive green shiplap wall paneling and a brown velvet couch.
Immagine di un piccolo soggiorno chiuso con sala della musica, pareti multicolore e boiserie
Immagine di un piccolo soggiorno chiuso con sala della musica, pareti multicolore e boiserie
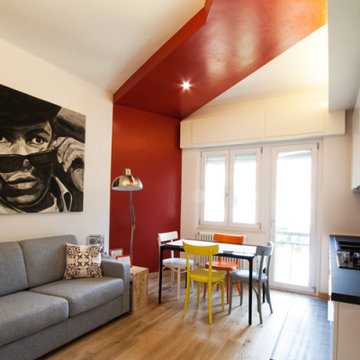
Soggiorno con angolo cottura a vista. Finiture: pavimento in parquet e pareti in tinta color bianco e rosso opaco. Illuminazione: faretti da incasso e strip led da appoggio su veletta in cartongesso.
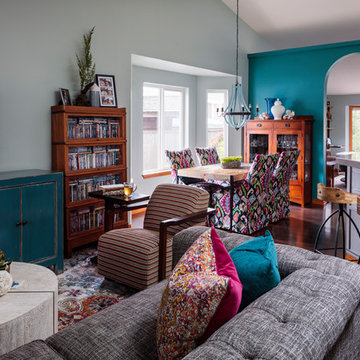
Based on other life priorities, not all of our work with clients happens at once. When we first met, we pulled up their carpet and installed hardy laminate flooring, along with new baseboards, interior doors and painting. A year later we cosmetically remodeled the kitchen installing new countertops, painting the cabinets and installing new fittings, hardware and a backsplash. Then a few years later the big game changer for the interior came when we updated their furnishings in the living room and family room, and remodeled their living room fireplace.
For more about Angela Todd Studios, click here: https://www.angelatoddstudios.com/
To learn more about this project, click here: https://www.angelatoddstudios.com/portfolio/cooper-mountain-jewel/

I built this on my property for my aging father who has some health issues. Handicap accessibility was a factor in design. His dream has always been to try retire to a cabin in the woods. This is what he got.
It is a 1 bedroom, 1 bath with a great room. It is 600 sqft of AC space. The footprint is 40' x 26' overall.
The site was the former home of our pig pen. I only had to take 1 tree to make this work and I planted 3 in its place. The axis is set from root ball to root ball. The rear center is aligned with mean sunset and is visible across a wetland.
The goal was to make the home feel like it was floating in the palms. The geometry had to simple and I didn't want it feeling heavy on the land so I cantilevered the structure beyond exposed foundation walls. My barn is nearby and it features old 1950's "S" corrugated metal panel walls. I used the same panel profile for my siding. I ran it vertical to match the barn, but also to balance the length of the structure and stretch the high point into the canopy, visually. The wood is all Southern Yellow Pine. This material came from clearing at the Babcock Ranch Development site. I ran it through the structure, end to end and horizontally, to create a seamless feel and to stretch the space. It worked. It feels MUCH bigger than it is.
I milled the material to specific sizes in specific areas to create precise alignments. Floor starters align with base. Wall tops adjoin ceiling starters to create the illusion of a seamless board. All light fixtures, HVAC supports, cabinets, switches, outlets, are set specifically to wood joints. The front and rear porch wood has three different milling profiles so the hypotenuse on the ceilings, align with the walls, and yield an aligned deck board below. Yes, I over did it. It is spectacular in its detailing. That's the benefit of small spaces.
Concrete counters and IKEA cabinets round out the conversation.
For those who cannot live tiny, I offer the Tiny-ish House.
Photos by Ryan Gamma
Staging by iStage Homes
Design Assistance Jimmy Thornton
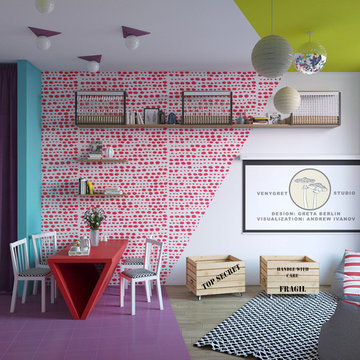
Design: Greta Berlin (VenyGret Studio)
Visualization: Andrew Ivanov
Яркое и экономичное оформление малогабаритных апартаментов с помощью нестандартного использования материалов и визуальных эффектов.
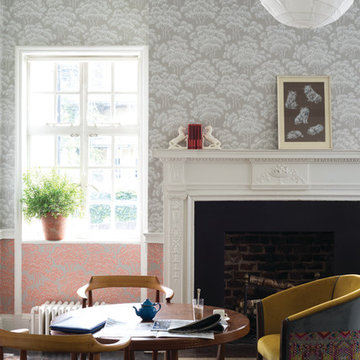
Tapete: Hornbeam® BP 5002 & 5004 Holzarbeiten: Wevet® No.273 Estate® Eggshell, Farrow & Ball
Esempio di un piccolo soggiorno country con parquet scuro, camino classico e pareti multicolore
Esempio di un piccolo soggiorno country con parquet scuro, camino classico e pareti multicolore
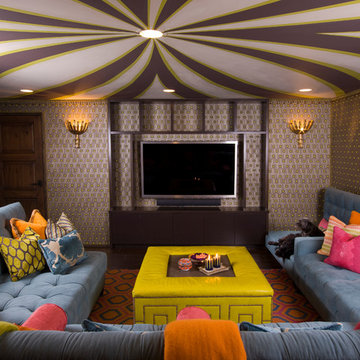
Architecture and Interior Design Photography by Ken Hayden
Ispirazione per un piccolo soggiorno mediterraneo chiuso con pareti multicolore, parquet scuro, nessun camino e parete attrezzata
Ispirazione per un piccolo soggiorno mediterraneo chiuso con pareti multicolore, parquet scuro, nessun camino e parete attrezzata
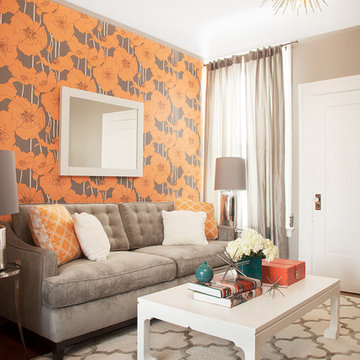
The den features a custom velvet sofa set against a wall of graphic orange and grey wallpaper. A large, white coffee table, Moroccan-style area rug, and vintage, silver side tables compliment the overall look.
Photos: Caren Alpert
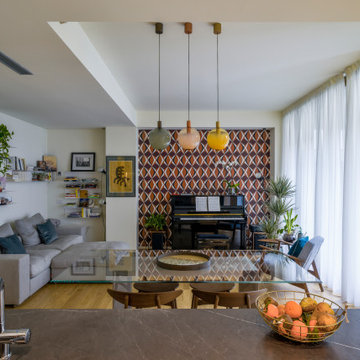
Idee per un piccolo soggiorno design aperto con pareti multicolore, pavimento in legno massello medio e pavimento marrone
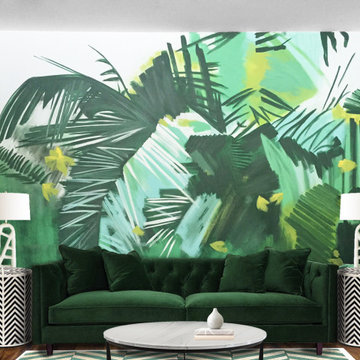
Transformative design in small space living area. Hand-painted wall mural, matching lights (Circa), side tables and rug continue chevron motif. Bold, bright, energetic design at its best.

The client’s request was quite common - a typical 2800 sf builder home with 3 bedrooms, 2 baths, living space, and den. However, their desire was for this to be “anything but common.” The result is an innovative update on the production home for the modern era, and serves as a direct counterpoint to the neighborhood and its more conventional suburban housing stock, which focus views to the backyard and seeks to nullify the unique qualities and challenges of topography and the natural environment.
The Terraced House cautiously steps down the site’s steep topography, resulting in a more nuanced approach to site development than cutting and filling that is so common in the builder homes of the area. The compact house opens up in very focused views that capture the natural wooded setting, while masking the sounds and views of the directly adjacent roadway. The main living spaces face this major roadway, effectively flipping the typical orientation of a suburban home, and the main entrance pulls visitors up to the second floor and halfway through the site, providing a sense of procession and privacy absent in the typical suburban home.
Clad in a custom rain screen that reflects the wood of the surrounding landscape - while providing a glimpse into the interior tones that are used. The stepping “wood boxes” rest on a series of concrete walls that organize the site, retain the earth, and - in conjunction with the wood veneer panels - provide a subtle organic texture to the composition.
The interior spaces wrap around an interior knuckle that houses public zones and vertical circulation - allowing more private spaces to exist at the edges of the building. The windows get larger and more frequent as they ascend the building, culminating in the upstairs bedrooms that occupy the site like a tree house - giving views in all directions.
The Terraced House imports urban qualities to the suburban neighborhood and seeks to elevate the typical approach to production home construction, while being more in tune with modern family living patterns.
Overview:
Elm Grove
Size:
2,800 sf,
3 bedrooms, 2 bathrooms
Completion Date:
September 2014
Services:
Architecture, Landscape Architecture
Interior Consultants: Amy Carman Design
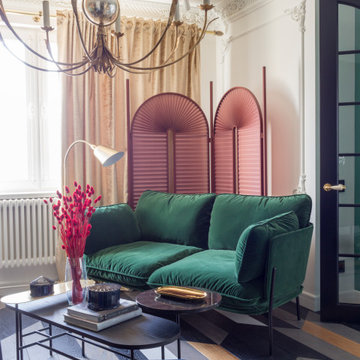
Ispirazione per un piccolo soggiorno contemporaneo aperto con angolo bar, pareti multicolore, pavimento in legno massello medio, nessun camino, TV autoportante e pavimento multicolore
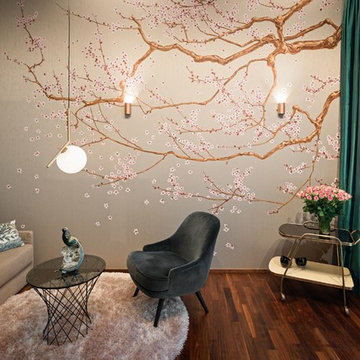
A touch of asia. Die Liebe der Kundin zu Asien spiegelt sich in der handbemalten Seidentapete mit Kirschbütenmotiv wieder.
Der Clou dieses Zimmers: Das Sofa verschwindet bei Bedarf unter einem großen Schrankbett und verwandelt so das Zimmer in ein komfortables Schlafzimmer für Gäste.
Penthouse-Fuenf_Morgen, Interior Design eines luxuriösen Penthouses in Berlin Dahlem A touch of asia. Gästezimmer mit geräumigem Schrankbett. Blickfänger: Seidentapete mit Kirschbütenmotiv, handbemalt. Schrankbett und Couch: Pozzi Divani. Sessel und Bestelltisch: Walter Knoll. Pedellampe: flos. Wandlampen: Wever & Ducre. Gardinen Indes Fuggerhaus, Saum & Viebahn. Vinatage Teewagen und Porzellanvogel: Kiez Kabinett.
Fotos: Adrian Schulz Architekturfotografiekiez kabintett
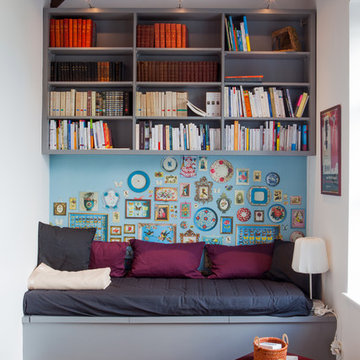
Dorian Sacher
Ispirazione per un piccolo soggiorno bohémian chiuso con libreria, pavimento in legno massello medio, nessun camino, nessuna TV e pareti multicolore
Ispirazione per un piccolo soggiorno bohémian chiuso con libreria, pavimento in legno massello medio, nessun camino, nessuna TV e pareti multicolore
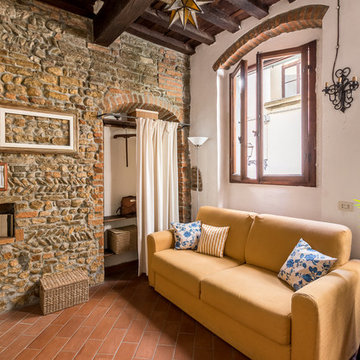
Soggiorno - DOPO
Foto di un piccolo soggiorno mediterraneo aperto con pareti multicolore, pavimento in terracotta e pavimento arancione
Foto di un piccolo soggiorno mediterraneo aperto con pareti multicolore, pavimento in terracotta e pavimento arancione
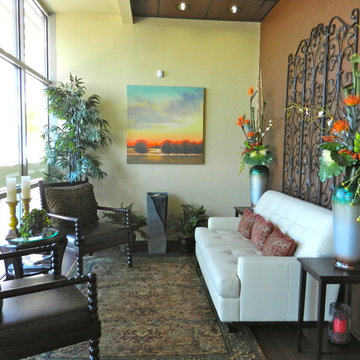
This 9' x 11' space was designed as a sitting area. The 54"w x 72"h wrought iron screen hanging above the small sofa adds height and interest to the area. Flanking the screen are two custom floral arrangement by Shannon Loves Flowers. The sound of water from the fountain adds an additional element to the serene environment. The art is from Gallery Direct.

Yasin Chaudhry
Esempio di un piccolo soggiorno design aperto con TV a parete, pavimento in legno massello medio, pareti multicolore, nessun camino e pavimento marrone
Esempio di un piccolo soggiorno design aperto con TV a parete, pavimento in legno massello medio, pareti multicolore, nessun camino e pavimento marrone

I built this on my property for my aging father who has some health issues. Handicap accessibility was a factor in design. His dream has always been to try retire to a cabin in the woods. This is what he got.
It is a 1 bedroom, 1 bath with a great room. It is 600 sqft of AC space. The footprint is 40' x 26' overall.
The site was the former home of our pig pen. I only had to take 1 tree to make this work and I planted 3 in its place. The axis is set from root ball to root ball. The rear center is aligned with mean sunset and is visible across a wetland.
The goal was to make the home feel like it was floating in the palms. The geometry had to simple and I didn't want it feeling heavy on the land so I cantilevered the structure beyond exposed foundation walls. My barn is nearby and it features old 1950's "S" corrugated metal panel walls. I used the same panel profile for my siding. I ran it vertical to match the barn, but also to balance the length of the structure and stretch the high point into the canopy, visually. The wood is all Southern Yellow Pine. This material came from clearing at the Babcock Ranch Development site. I ran it through the structure, end to end and horizontally, to create a seamless feel and to stretch the space. It worked. It feels MUCH bigger than it is.
I milled the material to specific sizes in specific areas to create precise alignments. Floor starters align with base. Wall tops adjoin ceiling starters to create the illusion of a seamless board. All light fixtures, HVAC supports, cabinets, switches, outlets, are set specifically to wood joints. The front and rear porch wood has three different milling profiles so the hypotenuse on the ceilings, align with the walls, and yield an aligned deck board below. Yes, I over did it. It is spectacular in its detailing. That's the benefit of small spaces.
Concrete counters and IKEA cabinets round out the conversation.
For those who cannot live tiny, I offer the Tiny-ish House.
Photos by Ryan Gamma
Staging by iStage Homes
Design Assistance Jimmy Thornton
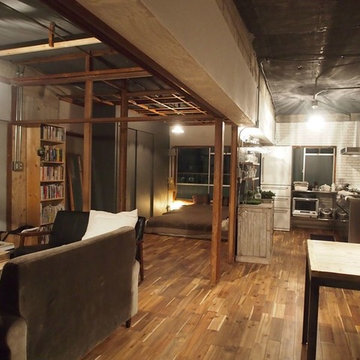
中古マンションを安く購入し、理想の空間を実現するリノベーション工事
Esempio di un piccolo soggiorno industriale aperto con pareti multicolore, pavimento in legno massello medio e pavimento marrone
Esempio di un piccolo soggiorno industriale aperto con pareti multicolore, pavimento in legno massello medio e pavimento marrone
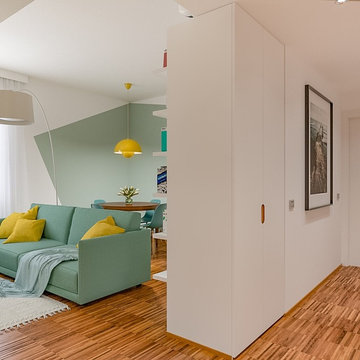
Liadesign
Ispirazione per un piccolo soggiorno contemporaneo aperto con angolo bar, pareti multicolore, parquet scuro e parete attrezzata
Ispirazione per un piccolo soggiorno contemporaneo aperto con angolo bar, pareti multicolore, parquet scuro e parete attrezzata
Soggiorni piccoli con pareti multicolore - Foto e idee per arredare
3