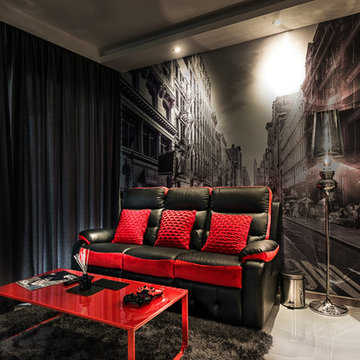Soggiorni piccoli con pareti grigie - Foto e idee per arredare
Filtra anche per:
Budget
Ordina per:Popolari oggi
21 - 40 di 7.740 foto
1 di 3
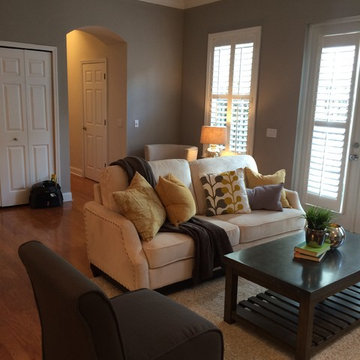
Known for DESIGNING LIFESTYLES & creating thoughtful interiors, LMB interiors works with clients on all phases of remodeling, historic renovations, design & decor of homes. Serving the Tampa Bay area for more than a decade, Lynne creates custom interiors that both accommodate and enhance her clients lifestyles. The hallmark of Lynne's approach to design is an expertly balanced combination of texture, color & furnishings. No matter the style her finished spaces are sophisticated, comfortable and timeless.
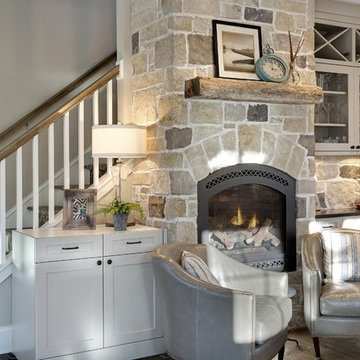
A charming place to relax next to a fire. Note the bar area to the right of the fireplace. A great way to turn this comfy space in to a multi-functional space.
Learn more about our showroom and kitchen and bath design: http://www.mingleteam.com
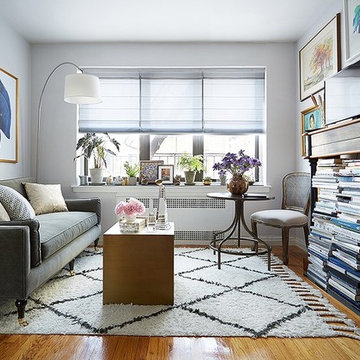
The Finished Living Area: By simply adding a table and a chair in the corner, large-scale art, and a tall decorative mantel for books and the TV, Anthony reimagines the living area as a warm multipurpose spot with ample lighting and seating.
Photo by Manuel Rodriguez
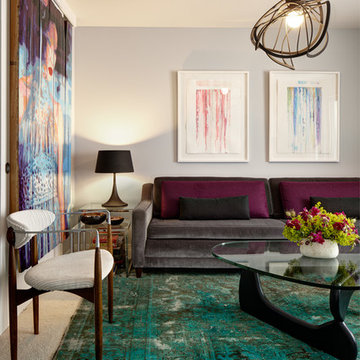
Alex Hayden
Immagine di un piccolo soggiorno chic chiuso con pareti grigie e nessun camino
Immagine di un piccolo soggiorno chic chiuso con pareti grigie e nessun camino
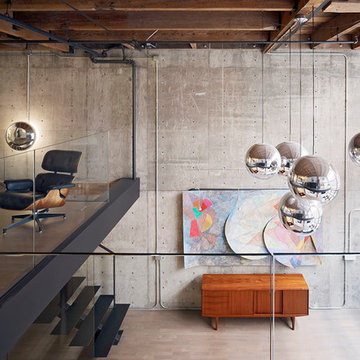
Bruce Damonte
Foto di un piccolo soggiorno industriale con pareti grigie e parquet chiaro
Foto di un piccolo soggiorno industriale con pareti grigie e parquet chiaro
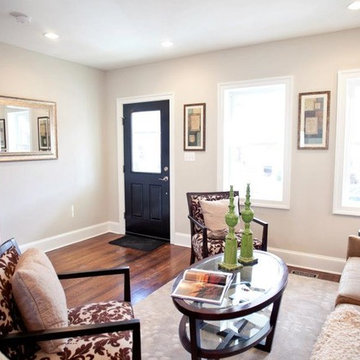
Idee per un piccolo soggiorno chic aperto con sala formale, pareti grigie, pavimento in legno massello medio, nessun camino e nessuna TV
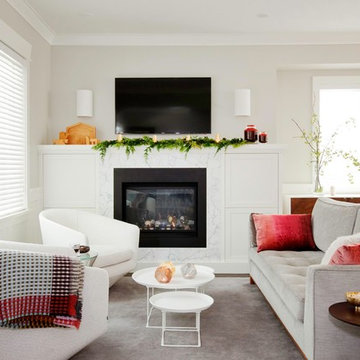
Janis Nicolay http://janisnicolay.com/
Foto di un piccolo soggiorno minimal aperto con pareti grigie, camino classico e TV a parete
Foto di un piccolo soggiorno minimal aperto con pareti grigie, camino classico e TV a parete
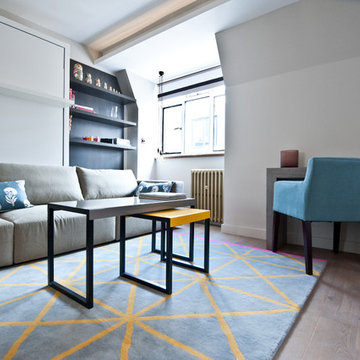
Foto di un piccolo soggiorno design chiuso con pareti grigie, parquet chiaro, nessun camino e TV a parete
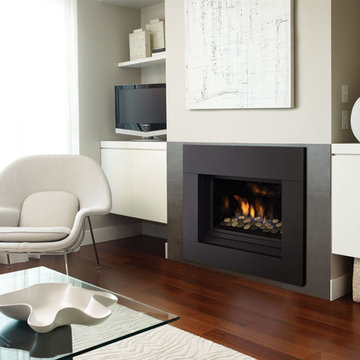
Idee per un piccolo soggiorno minimal con pareti grigie, camino lineare Ribbon, cornice del camino in metallo, pavimento in legno massello medio e porta TV ad angolo
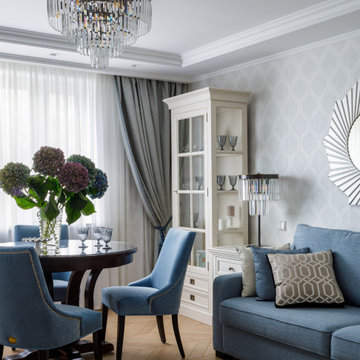
Гостиная-столовая.
Esempio di un piccolo soggiorno tradizionale con pareti grigie, pavimento in legno massello medio e pavimento beige
Esempio di un piccolo soggiorno tradizionale con pareti grigie, pavimento in legno massello medio e pavimento beige

Having a small child, loving to entertain and looking to declutter and kid-proof the gathering spaces of their home in the quaint village of Rockville Centre, Long Island, a stone’s throw from Manhattan, our client’s main objective was to have their living room and den transformed with a family friendly home makeover with mid-century modern tones boasting a formal, yet relaxed spirit
Stepping into the home we found their living room and den both architecturally well appointed yet in need of modern transitional furniture pieces and the pops of color our clients admired, as there was a substantial amount of cool, cold grays in the rooms.
Decor Aid designer Vivian C. approached the design and placement of the pieces sourced to be kid-friendly while remaining sophisticated and practical for entertaining.
“We played off of the clients love for blush pinks, mid-century modern and turquoise. We played with the use of gold and silver metals to mix it up.”
In the living room, we used the prominent bay window and its illuminating natural light as the main architectural focal point, while the fireplace and mantels soft white tone helped inform the minimalist color palette for which we styled the room around.
To add warmth to the living room we played off of the clients love for blush pinks and turquoise while elevating the room with flashes of gold and silver metallic pieces. For a sense of play and to tie the space together we punctuated the kid-friendly living room with an eclectic juxtaposition of colors and materials, from a beautifully patchworked geometric cowhide rug from All Modern, to a whimsical mirror placed over an unexpected, bold geometric credenza, to the blush velvet barrel chair and abstract blue watercolor pillows.
“When sourcing furniture and objects, we chose items that had rounded edges and were shatter proof as it was vital to keep each room’s decor childproof.” Vivian ads.
Their vision for the den remained chic, with comfort and practical functionality key to create an area for the young family to come together.
For the den, our main challenge was working around the pre-existing dark gray sectional sofa. To combat its chunkiness, we played off of the hues in the cubist framed prints placed above and focused on blue and orange accents which complement and play off of each other well. We selected orange storage ottomans in easy to clean, kid-friendly leather to maximize space and functionality. To personalize the appeal of the den we included black and white framed family photos. In the end, the result created a fun, relaxed space where our clients can enjoy family moments or watch a game while taking in the scenic view of their backyard.
For harmony between the rooms, the overall tone for each room is mid-century modern meets bold, yet classic contemporary through the use of mixed materials and fabrications including marble, stone, metals and plush velvet, creating a cozy yet sophisticated enough atmosphere for entertaining family and friends and raising a young children.
“The result od this family friendly room was really fantastic! Adding some greenery, more pillows and throws really made the space pop.” Vivian C. Decor Aid’s Designer

High atop a wooded dune, a quarter-mile-long steel boardwalk connects a lavish garage/loft to a 6,500-square-foot modern home with three distinct living spaces. The stunning copper-and-stone exterior complements the multiple balconies, Ipe decking and outdoor entertaining areas, which feature an elaborate grill and large swim spa. In the main structure, which uses radiant floor heat, the enchanting wine grotto has a large, climate-controlled wine cellar. There is also a sauna, elevator, and private master balcony with an outdoor fireplace.

A narrow formal parlor space is divided into two zones flanking the original marble fireplace - a sitting area on one side and an audio zone on the other.
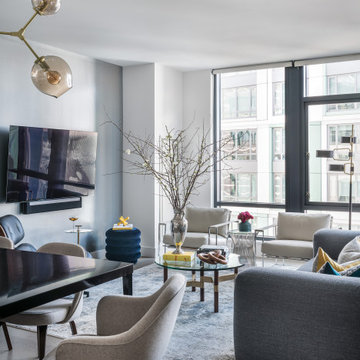
Esempio di un piccolo soggiorno minimalista aperto con pareti grigie, parquet chiaro, TV a parete e pavimento grigio

Immagine di un piccolo soggiorno minimal chiuso con pareti grigie, pavimento con piastrelle in ceramica, TV a parete e pavimento beige
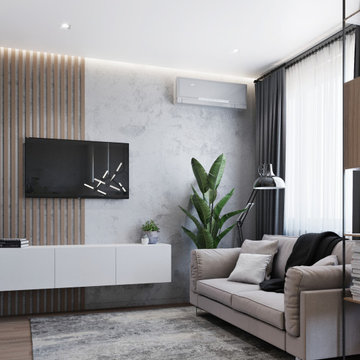
Immagine di un piccolo soggiorno contemporaneo aperto con pareti grigie, pavimento in laminato e TV a parete

Builder: Boone Construction
Photographer: M-Buck Studio
This lakefront farmhouse skillfully fits four bedrooms and three and a half bathrooms in this carefully planned open plan. The symmetrical front façade sets the tone by contrasting the earthy textures of shake and stone with a collection of crisp white trim that run throughout the home. Wrapping around the rear of this cottage is an expansive covered porch designed for entertaining and enjoying shaded Summer breezes. A pair of sliding doors allow the interior entertaining spaces to open up on the covered porch for a seamless indoor to outdoor transition.
The openness of this compact plan still manages to provide plenty of storage in the form of a separate butlers pantry off from the kitchen, and a lakeside mudroom. The living room is centrally located and connects the master quite to the home’s common spaces. The master suite is given spectacular vistas on three sides with direct access to the rear patio and features two separate closets and a private spa style bath to create a luxurious master suite. Upstairs, you will find three additional bedrooms, one of which a private bath. The other two bedrooms share a bath that thoughtfully provides privacy between the shower and vanity.
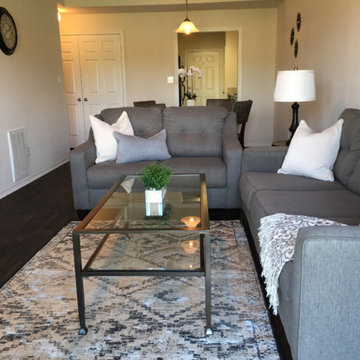
Apartment Living Room Staging
Idee per un piccolo soggiorno tradizionale chiuso con pareti grigie, parquet scuro, nessun camino e pavimento marrone
Idee per un piccolo soggiorno tradizionale chiuso con pareti grigie, parquet scuro, nessun camino e pavimento marrone
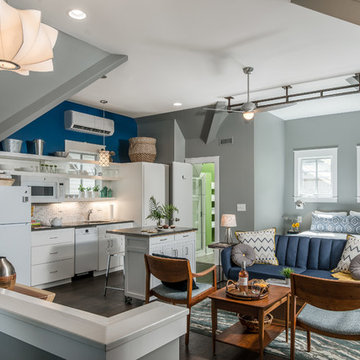
This apartment is located above a detached garage in the Belmont historic area. The design is a fusion of mid-century modern + southern charm. The barn door partition can be folded up and moved to the side to further open up the space.
studiⓞbuell, Photography
Soggiorni piccoli con pareti grigie - Foto e idee per arredare
2
