Soggiorni piccoli con pareti grigie - Foto e idee per arredare
Filtra anche per:
Budget
Ordina per:Popolari oggi
161 - 180 di 7.740 foto
1 di 3
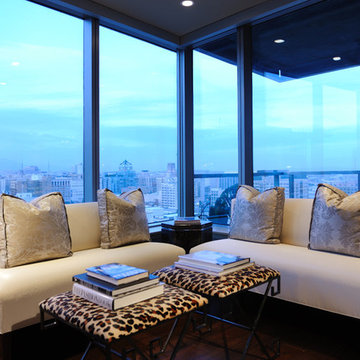
Peter Christiansen Valli
Idee per un piccolo soggiorno moderno stile loft con sala della musica, pareti grigie e parquet scuro
Idee per un piccolo soggiorno moderno stile loft con sala della musica, pareti grigie e parquet scuro
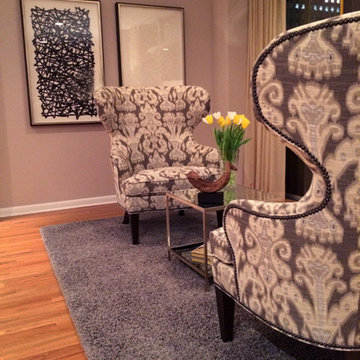
This sitting area off of this client's main living space boasts a view of the Merchandise Mart in Chicago, IL.
Idee per un piccolo soggiorno chic stile loft con sala formale, pareti grigie, pavimento in legno massello medio e nessuna TV
Idee per un piccolo soggiorno chic stile loft con sala formale, pareti grigie, pavimento in legno massello medio e nessuna TV
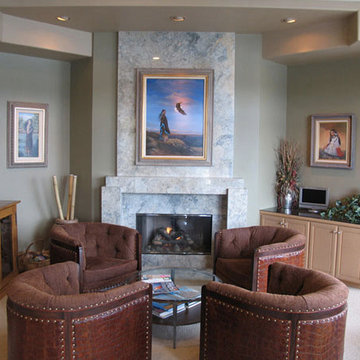
Paint Color & Photo: Renee Adsitt / ColorWhiz Architectural Color Consulting
Painter: Krause House & Finishing Inc.
Foto di un piccolo soggiorno design stile loft con sala della musica, pareti grigie, moquette, camino classico e cornice del camino in pietra
Foto di un piccolo soggiorno design stile loft con sala della musica, pareti grigie, moquette, camino classico e cornice del camino in pietra
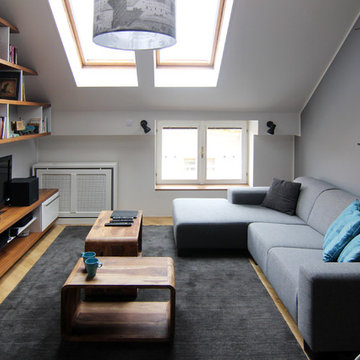
studio29
Ispirazione per un piccolo soggiorno moderno chiuso con pareti grigie, parquet chiaro, nessun camino e TV autoportante
Ispirazione per un piccolo soggiorno moderno chiuso con pareti grigie, parquet chiaro, nessun camino e TV autoportante
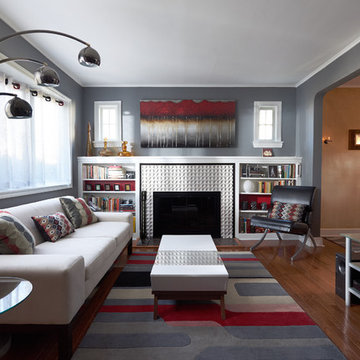
David Shechter
Immagine di un piccolo soggiorno moderno chiuso con pareti grigie, pavimento in legno massello medio, camino classico, cornice del camino piastrellata e TV autoportante
Immagine di un piccolo soggiorno moderno chiuso con pareti grigie, pavimento in legno massello medio, camino classico, cornice del camino piastrellata e TV autoportante
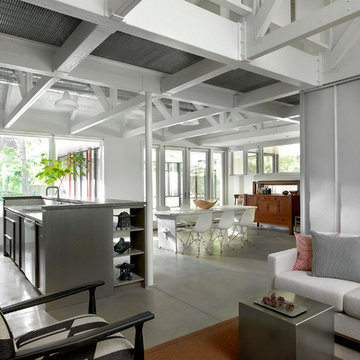
Tony Soluri
Ispirazione per un piccolo soggiorno industriale aperto con pareti grigie, pavimento in cemento, nessun camino e nessuna TV
Ispirazione per un piccolo soggiorno industriale aperto con pareti grigie, pavimento in cemento, nessun camino e nessuna TV
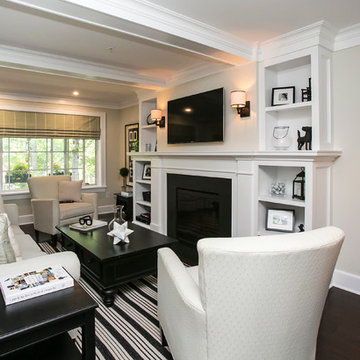
Bright a cozy family room over looked by kitchen. Television over the fireplace with flanking built-ins, with a coffered ceiling.
Ispirazione per un piccolo soggiorno classico aperto con pareti grigie, parquet scuro, camino classico e parete attrezzata
Ispirazione per un piccolo soggiorno classico aperto con pareti grigie, parquet scuro, camino classico e parete attrezzata
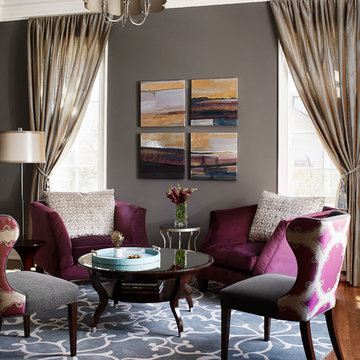
Morgante Wilson Architects added color and pattern to this Music Room. The lounge chairs are covered in fabric from Carnegie. The Artisitc Frame side chairs bring in more color. A pendant from Currey & Co. hangs above.
Werner Straube Photography
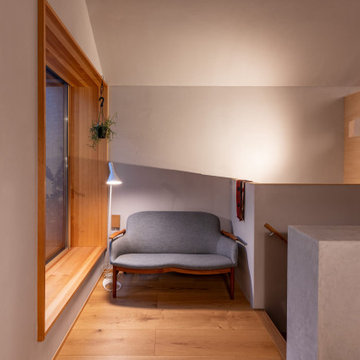
階段前の小リビングスペース
Foto di un piccolo soggiorno nordico aperto con pareti grigie, TV a parete e pavimento marrone
Foto di un piccolo soggiorno nordico aperto con pareti grigie, TV a parete e pavimento marrone
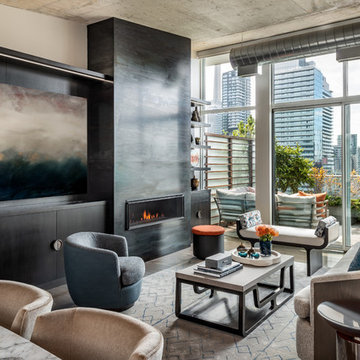
Living Room
Photography by Gillian Jackson
Foto di un piccolo soggiorno minimal aperto con pareti grigie, cornice del camino in metallo, TV nascosta, parquet scuro, camino lineare Ribbon e pavimento marrone
Foto di un piccolo soggiorno minimal aperto con pareti grigie, cornice del camino in metallo, TV nascosta, parquet scuro, camino lineare Ribbon e pavimento marrone
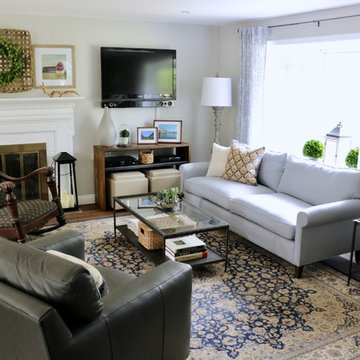
Idee per un piccolo soggiorno country aperto con pareti grigie, pavimento in laminato, camino classico, cornice del camino in legno e pavimento marrone
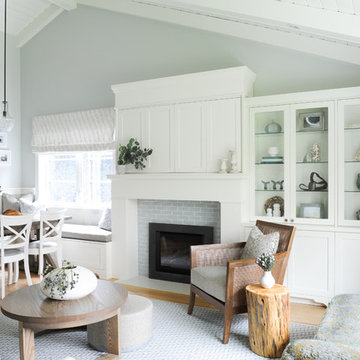
This tiny home is located on a treelined street in the Kitsilano neighborhood of Vancouver. We helped our client create a living and dining space with a beach vibe in this small front room that comfortably accommodates their growing family of four. The starting point for the decor was the client's treasured antique chaise (positioned under the large window) and the scheme grew from there. We employed a few important space saving techniques in this room... One is building seating into a corner that doubles as storage, the other is tucking a footstool, which can double as an extra seat, under the custom wood coffee table. The TV is carefully concealed in the custom millwork above the fireplace. Finally, we personalized this space by designing a family gallery wall that combines family photos and shadow boxes of treasured keepsakes. Interior Decorating by Lori Steeves of Simply Home Decorating. Photos by Tracey Ayton Photography
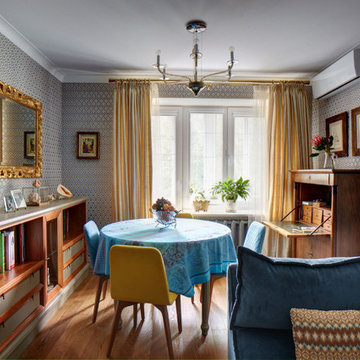
Idee per un piccolo soggiorno bohémian con pavimento in legno massello medio, pareti grigie e nessun camino
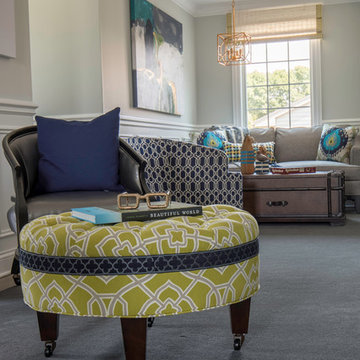
An unusual loft space gets a multifunctional design with movable furnishings to create a flexible and adaptable space for a family with three young children.

meero
Idee per un piccolo soggiorno nordico aperto con libreria, pareti grigie, parquet chiaro, camino ad angolo e TV a parete
Idee per un piccolo soggiorno nordico aperto con libreria, pareti grigie, parquet chiaro, camino ad angolo e TV a parete
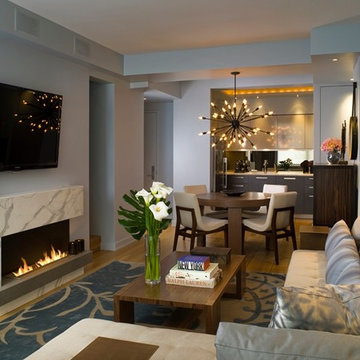
Esempio di un piccolo soggiorno minimal aperto con TV a parete, pareti grigie, parquet chiaro, camino lineare Ribbon e cornice del camino in pietra

This cozy lake cottage skillfully incorporates a number of features that would normally be restricted to a larger home design. A glance of the exterior reveals a simple story and a half gable running the length of the home, enveloping the majority of the interior spaces. To the rear, a pair of gables with copper roofing flanks a covered dining area that connects to a screened porch. Inside, a linear foyer reveals a generous staircase with cascading landing. Further back, a centrally placed kitchen is connected to all of the other main level entertaining spaces through expansive cased openings. A private study serves as the perfect buffer between the homes master suite and living room. Despite its small footprint, the master suite manages to incorporate several closets, built-ins, and adjacent master bath complete with a soaker tub flanked by separate enclosures for shower and water closet. Upstairs, a generous double vanity bathroom is shared by a bunkroom, exercise space, and private bedroom. The bunkroom is configured to provide sleeping accommodations for up to 4 people. The rear facing exercise has great views of the rear yard through a set of windows that overlook the copper roof of the screened porch below.
Builder: DeVries & Onderlinde Builders
Interior Designer: Vision Interiors by Visbeen
Photographer: Ashley Avila Photography
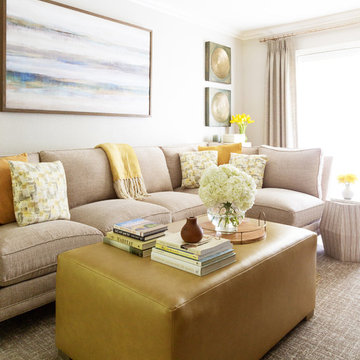
This design was for a family of 4 in the Heights. They requested a redo of the front of their very small home. Wanting the Entry to become an area where they can put away things like bags and shoes where mess and piles can normally happen. The couple has two twin toddlers and in a small home like their's organization is a must. We were hired to help them create an Entry and Family Room to meet their needs.
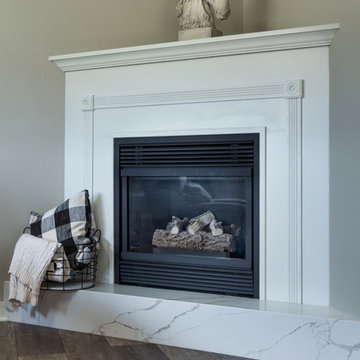
Updated corner gas fireplace with mitered white marble pattern quartz hearth.
Photo Credit - Studio Three Beau
Idee per un piccolo soggiorno country aperto con pareti grigie, pavimento in vinile, camino ad angolo, cornice del camino in legno, TV autoportante e pavimento grigio
Idee per un piccolo soggiorno country aperto con pareti grigie, pavimento in vinile, camino ad angolo, cornice del camino in legno, TV autoportante e pavimento grigio
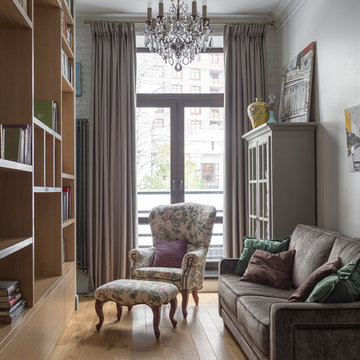
Лина Калаева, Инна Файнштейн
фото Евгений Кулибаба
Idee per un piccolo soggiorno chic aperto con libreria, pareti grigie, parquet chiaro e pavimento beige
Idee per un piccolo soggiorno chic aperto con libreria, pareti grigie, parquet chiaro e pavimento beige
Soggiorni piccoli con pareti grigie - Foto e idee per arredare
9