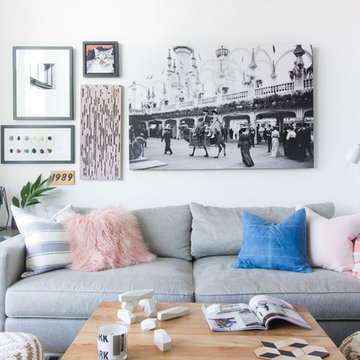Soggiorni piccoli con pareti bianche - Foto e idee per arredare
Filtra anche per:
Budget
Ordina per:Popolari oggi
101 - 120 di 18.401 foto
1 di 3
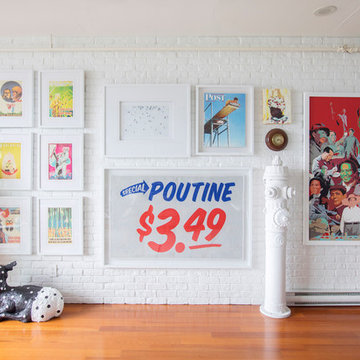
Photo Credits: Janis Nicolay
Esempio di un piccolo soggiorno boho chic stile loft con pareti bianche, pavimento in legno massello medio e pavimento marrone
Esempio di un piccolo soggiorno boho chic stile loft con pareti bianche, pavimento in legno massello medio e pavimento marrone
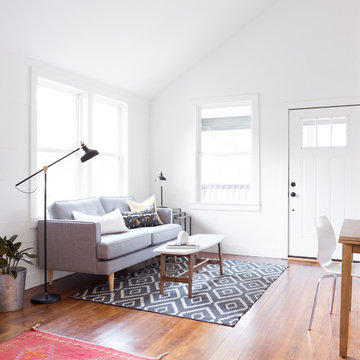
Ispirazione per un piccolo soggiorno scandinavo aperto con pareti bianche e pavimento in legno massello medio
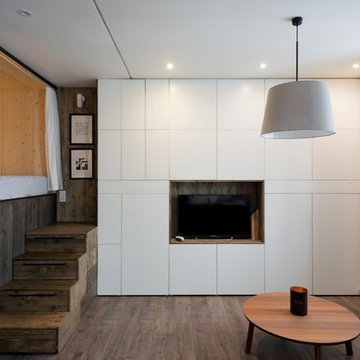
Алиреза Немати
Foto di un piccolo soggiorno minimal aperto con pareti bianche, pavimento in laminato, sala formale, nessun camino e TV autoportante
Foto di un piccolo soggiorno minimal aperto con pareti bianche, pavimento in laminato, sala formale, nessun camino e TV autoportante
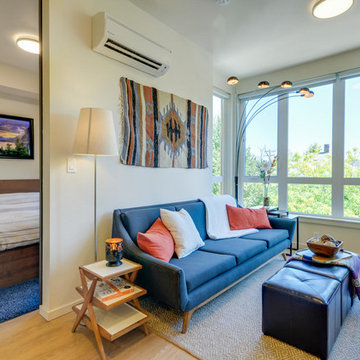
The couch, standing lamps, and X side table are vintage, from a consignment store. Rug is from Target, side tables and flexible coffee table/ foot rest/ seating cubes are from Amazon.
Wall textile is an affordable way to add color and texture to the space.
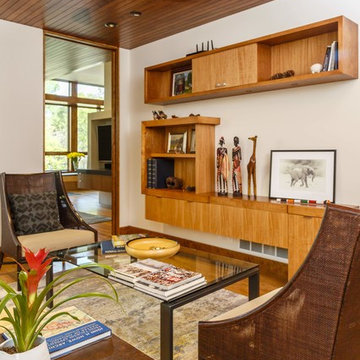
Photo by Modern House Productions, 2016
Foto di un piccolo soggiorno minimalista chiuso con libreria, pareti bianche, pavimento in legno massello medio, nessun camino e nessuna TV
Foto di un piccolo soggiorno minimalista chiuso con libreria, pareti bianche, pavimento in legno massello medio, nessun camino e nessuna TV
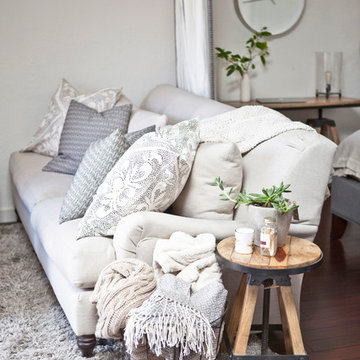
Kristen Vincent Photography
Foto di un piccolo soggiorno stile marinaro aperto con pareti bianche e parquet scuro
Foto di un piccolo soggiorno stile marinaro aperto con pareti bianche e parquet scuro
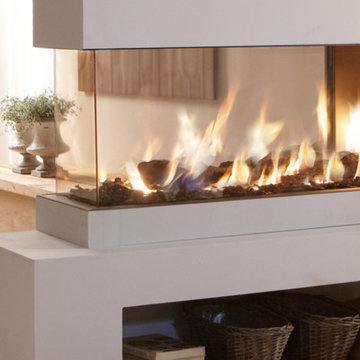
The Lucius 140-2/3 is a stunning, frameless peninsula fireplace with a full view on one side and a 2/3 partial view on the opposite side
Esempio di un piccolo soggiorno minimal chiuso con camino bifacciale e pareti bianche
Esempio di un piccolo soggiorno minimal chiuso con camino bifacciale e pareti bianche
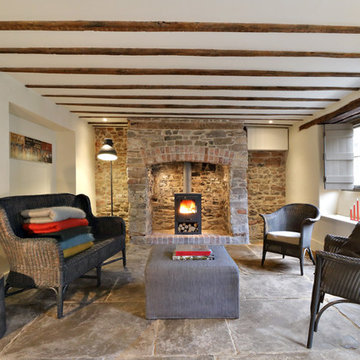
Idee per un piccolo soggiorno country aperto con pareti bianche, stufa a legna, cornice del camino in mattoni e pavimento in pietra calcarea
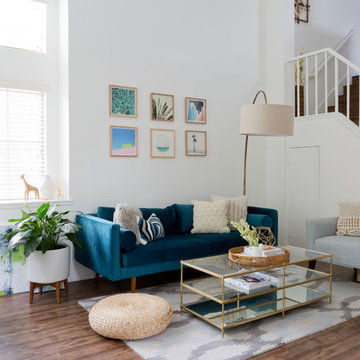
Amy Bartlam
Esempio di un piccolo soggiorno bohémian aperto con sala formale, pareti bianche, parquet scuro, nessun camino e TV a parete
Esempio di un piccolo soggiorno bohémian aperto con sala formale, pareti bianche, parquet scuro, nessun camino e TV a parete
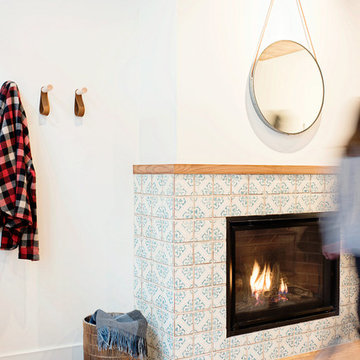
Hired mid demolition, Regan Baker Design Inc. partnered with the first-time home owners and construction team to help bring this two-bedroom two-bath condo some classic casual character. Cabinetry design, finish selection, furniture and accessories were all designed and implemented within a 6-month period. To add interest in the living room RBD added white oak paneling with a v-groove to the ceiling and clad the fireplace in a terra cotta tile. The space is completed with a Burning Man inspired painting made for the client by her sister!
Contractor: McGowan Builders
Photography: Sarah Heibenstreit of Modern Kids Co.
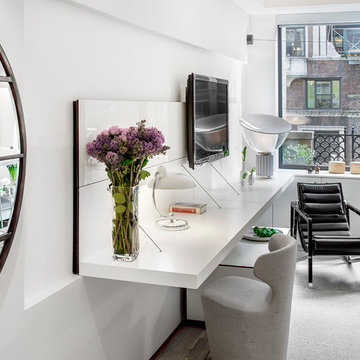
Photos By Cadan Photography-Richard Cadan
Immagine di un piccolo soggiorno design aperto con pareti bianche, TV a parete, pavimento in legno massello medio, nessun camino e pavimento marrone
Immagine di un piccolo soggiorno design aperto con pareti bianche, TV a parete, pavimento in legno massello medio, nessun camino e pavimento marrone

Mid Century Modern Renovation - nestled in the heart of Arapahoe Acres. This home was purchased as a foreclosure and needed a complete renovation. To complete the renovation - new floors, walls, ceiling, windows, doors, electrical, plumbing and heating system were redone or replaced. The kitchen and bathroom also underwent a complete renovation - as well as the home exterior and landscaping. Many of the original details of the home had not been preserved so Kimberly Demmy Design worked to restore what was intact and carefully selected other details that would honor the mid century roots of the home. Published in Atomic Ranch - Fall 2015 - Keeping It Small.
Daniel O'Connor Photography
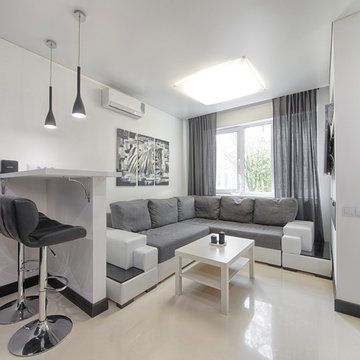
Платон Македонский
Esempio di un piccolo soggiorno tradizionale aperto con pareti bianche e nessun camino
Esempio di un piccolo soggiorno tradizionale aperto con pareti bianche e nessun camino

Our poster project for The Three P's, this small midcentury home south of campus has great bones but lacked vibrancy - a je ne sais quoi that the clients were searching to savoir once and for all. SYI worked with them to nail down a design direction and furniture plan, and they decided to invest in the big-impact items first: built-ins and lighting and a fresh paint job that included a beautiful deep blue-green line around the windows. The vintage rug was an Etsy score at an awesome price, but only after the client spent months scouring options and sources online that matched the vision and dimensions of the plan. A good year later, the West Elm sofa went on sale, so the client took advantage; some time after that, they painted the kitchen, created the drop zone / bench area, and rounded out the room with occasional tables and accessories. Their lesson: in patience, and details, there is beauty.
Photography by Gina Rogers Photography
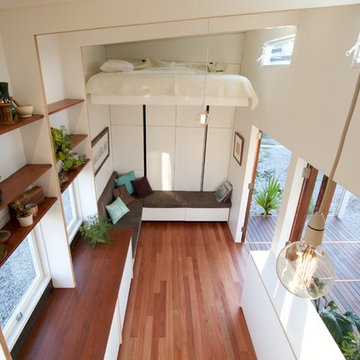
Tiny house on wheels designed and built for a subtropical climate by The Tiny House Company in Brisbane, Australia.
The house features 3.5m high raking ceilings, a galley kitchen with high open shelves, LVL portal frames and recycled hardwood benchtop.
The bed, designed and built by Nathan Nostaw, is raised and lowered remotely, doubling the use of space while leaving a 2.6m ceiling height by day.
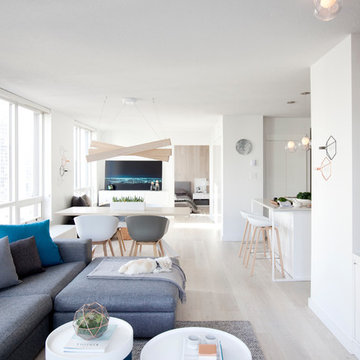
DOMUS RESIDENCE, YALETOWN | 2015
| PHOTO CREDIT |
Janis Nicolay Photography
Gaile Guevara Photography
| PROJECT PROFILE |
Renovation & Styling Project
906 sq.ft | 11th Floor | Yaletown | Ledingham Design,Built 2003
1 Bedroom + 2 Bath + Den + Living / Dining Room + Balcony
| DESIGN TEAM |
Interior Design | GAILE GUEVARA
Design Team | Laura Melling, Anahita Mafi, Foojan Kasravi, Rebecca Raymond
| CONSTRUCTION TEAM |
Builder | Projekt Home
| SOURCE GUIDE |
Artwork | Original Work by David Burdenay
Accessories - Decorative objects | Teixidors Cushions available through Provide
Accessories - Area rug |
Bedding | Stonewashed Belgian Linen Collection provided by Layers & Layers
Closets | Ikea Storage solution
Furniture - Dining Table | Custom Table by Ben Barber Studio
Furniture - Dining Chair | Hay about a chair provided by Vancouver Special
Furniture - Bed | Facade Grey Queen Bed from CB2
Furniture - Bedside Table | Shake Nightstand from CB2
Hardwood Flooring | Kentwood Originals - Brushed Oak Snohomish by Metropolitan Floors
Lighting - Accent | LineLight By Lock & Mortice
Lighting - Decorative | Bocci 28d Provided by Bocci
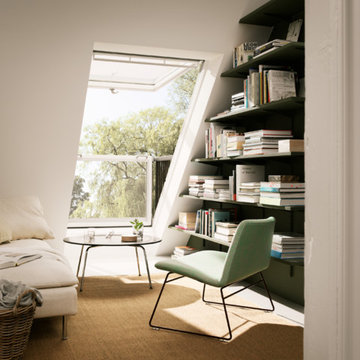
Foto di un piccolo soggiorno minimal con libreria, pareti bianche, nessun camino, moquette e nessuna TV
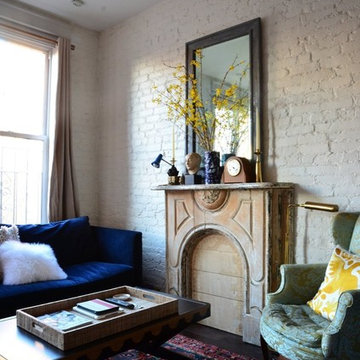
White washed brick walls in living room of small 350 sq ft apartment in the East Village, New York City. Vintage fireplace. Blue Cobble Hill Prescott Apartment Sofa. Vintage textiles.
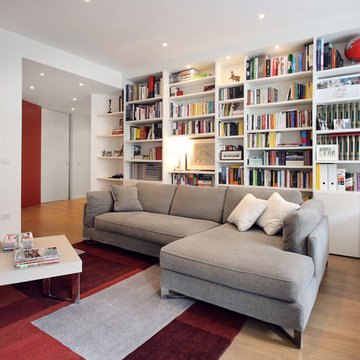
Open living room
Photo By Sara Scanderebech
Immagine di un piccolo soggiorno contemporaneo aperto con libreria, pareti bianche, pavimento in legno massello medio e nessuna TV
Immagine di un piccolo soggiorno contemporaneo aperto con libreria, pareti bianche, pavimento in legno massello medio e nessuna TV
Soggiorni piccoli con pareti bianche - Foto e idee per arredare
6
