Soggiorni piccoli con pareti bianche - Foto e idee per arredare
Filtra anche per:
Budget
Ordina per:Popolari oggi
61 - 80 di 18.401 foto
1 di 3
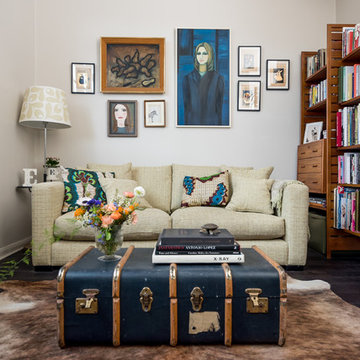
Caitlin Mogridge
Ispirazione per un piccolo soggiorno eclettico aperto con libreria, pareti bianche, parquet scuro, nessun camino, nessuna TV e pavimento nero
Ispirazione per un piccolo soggiorno eclettico aperto con libreria, pareti bianche, parquet scuro, nessun camino, nessuna TV e pavimento nero
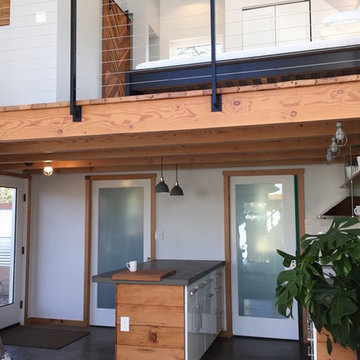
The sleeping loft sits above the kitchen and entry areas. Wood, concrete, glass, steel and natural light!
Idee per un piccolo soggiorno con pareti bianche e pavimento in cemento
Idee per un piccolo soggiorno con pareti bianche e pavimento in cemento
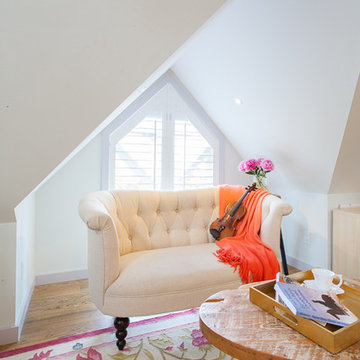
Photographer: Victoria Achtymichuk
Ispirazione per un piccolo soggiorno country stile loft con pareti bianche, parquet chiaro, nessun camino e nessuna TV
Ispirazione per un piccolo soggiorno country stile loft con pareti bianche, parquet chiaro, nessun camino e nessuna TV
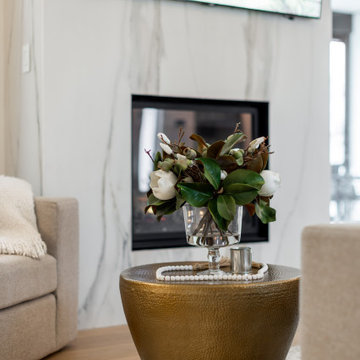
This was a smaller space so we had to utilize every inch we had. This meant keeping the ceiling height at 10', adding shiplap details to draw interest, using large scale slabs on the fireplace carries your eye up and you notice the height and grandeur of the space.
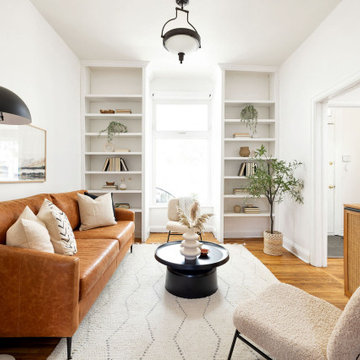
Esempio di un piccolo soggiorno minimal chiuso con pareti bianche, parquet chiaro, nessuna TV e pavimento marrone

Living room furnishing and remodel
Ispirazione per un piccolo soggiorno moderno aperto con pareti bianche, pavimento in legno massello medio, camino ad angolo, cornice del camino in mattoni, porta TV ad angolo, pavimento marrone e soffitto in perlinato
Ispirazione per un piccolo soggiorno moderno aperto con pareti bianche, pavimento in legno massello medio, camino ad angolo, cornice del camino in mattoni, porta TV ad angolo, pavimento marrone e soffitto in perlinato

An 8 ft. simple teak wood finish main door gives way to a cozy living room doused in natural light streaming from a large window and a cute-as-a-button balconette. The wall between this room and the kitchen has been demolished and the open kitchen now effectively makes this living space appear larger. We laid wooden look tiles on the floor, pre-cut into 4 pieces and organized in the herringbone pattern. This is not only spread across the studio but also seeps up the living room main wall. Upon this wall, hangs an artwork specially commissioned to a young artist to be evocative yet flaunt the yellow and blue that ties the otherwise somber colours together.
Below this is a long chesterfield sofa in electric blue, an armchair upholstered in hounds-tooth with a gold, black and wooden frame. A wood and black glass center table set and a yellow and wooden side table set complete the seating set up. A custom rug in colours of our choice brings a touch of elegance to the room. Beside this is a white and wood console table with a round gold and wood finish mirror. A black skirting flows throughout the walls with a wood detailing as an added design detail.
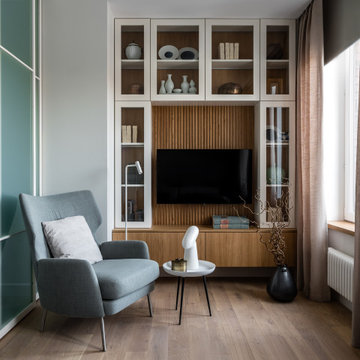
Диван Dienne
Ковер MEBELLIERY MARINE FOAM
Кресло Sits
Стеллаж под ТВ, индивидуальное изготовление, мастерская WoodSeven
Торшер Astro
Столик, Декор Moon Stores
Текстиль Marilux Studio
Керамика Бедрединова Наталья
Картина Даниил Архипенко «Наблюдатель»

Ispirazione per un piccolo soggiorno chic aperto con pareti bianche, pavimento in legno massello medio, camino classico, cornice del camino in pietra, pavimento marrone e pareti in perlinato

Vista del camino e della zona tv
Idee per un piccolo soggiorno contemporaneo aperto con libreria, pareti bianche, parquet chiaro, camino lineare Ribbon, cornice del camino in legno, parete attrezzata, soffitto ribassato e boiserie
Idee per un piccolo soggiorno contemporaneo aperto con libreria, pareti bianche, parquet chiaro, camino lineare Ribbon, cornice del camino in legno, parete attrezzata, soffitto ribassato e boiserie
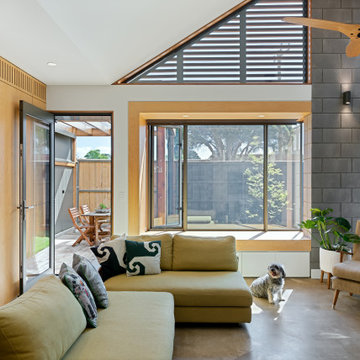
The Snug is a cosy, thermally efficient home for a couple of young professionals on a modest Coburg block. The brief called for a modest extension to the existing Californian bungalow that better connected the living spaces to the garden. The extension features a dynamic volume that reaches up to the sky to maximise north sun and natural light whilst the warm, classic material palette complements the landscape and provides longevity with a robust and beautiful finish.
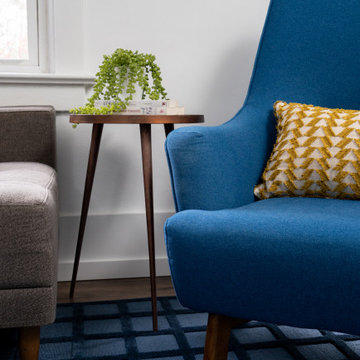
Small living room in the Beach Hill area of Toronto that packs a punch of colour and personality! Vintage furniture and lighting combine with new pieces to create a cohesive Mid-Century Modern vibe.
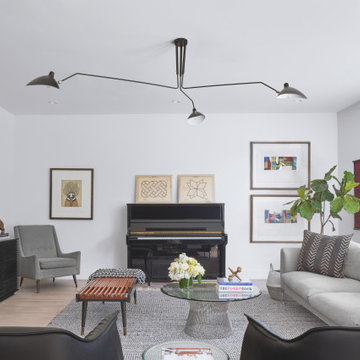
Restructure Studio's Brookhaven Remodel updated the entrance and completely reconfigured the living, dining and kitchen areas, expanding the laundry room and adding a new powder bath. Guests now enter the home into the newly-assigned living space, while an open kitchen occupies the center of the home.
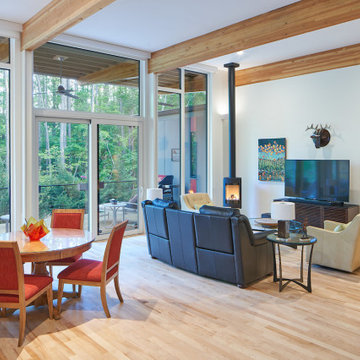
The south facing living room and dining room are immediately adjacent to the outside porch. The passive house triple glazed window and door wall is 13' high. Photo by Keith Isaacs.
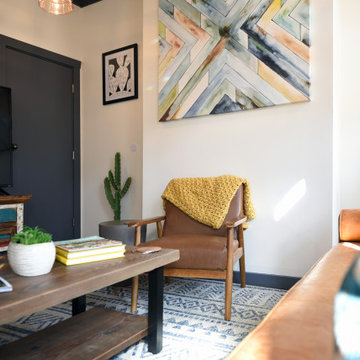
Ispirazione per un piccolo soggiorno stile americano chiuso con sala formale, pareti bianche, pavimento in legno massello medio, nessun camino, TV autoportante e pavimento marrone
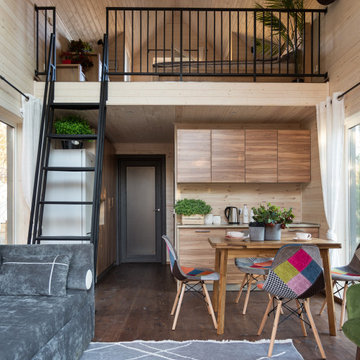
На второй уровень ведет чердачная лестница разработанная специально для этого проекта.
Foto di un piccolo soggiorno nordico stile loft con pareti bianche e pavimento marrone
Foto di un piccolo soggiorno nordico stile loft con pareti bianche e pavimento marrone
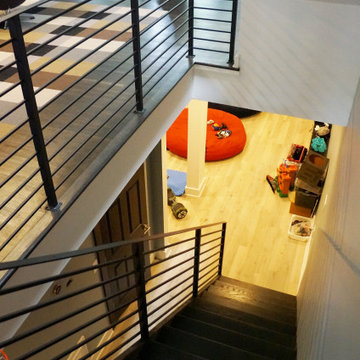
Interior Gut & Rehab of an existing two unit Building into a spacious Single Family home for a young family in the Historic Tri-Taylor area.
Ispirazione per un piccolo soggiorno minimal chiuso con libreria, pareti bianche, parquet scuro, nessun camino e pavimento marrone
Ispirazione per un piccolo soggiorno minimal chiuso con libreria, pareti bianche, parquet scuro, nessun camino e pavimento marrone
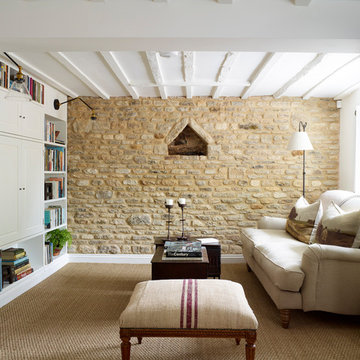
Photo credit: Rachael Smith
Esempio di un piccolo soggiorno country con pareti bianche, stufa a legna e parete attrezzata
Esempio di un piccolo soggiorno country con pareti bianche, stufa a legna e parete attrezzata

Complete renovation of a 19th century brownstone in Brooklyn's Fort Greene neighborhood. Modern interiors that preserve many original details.
Kate Glicksberg Photography
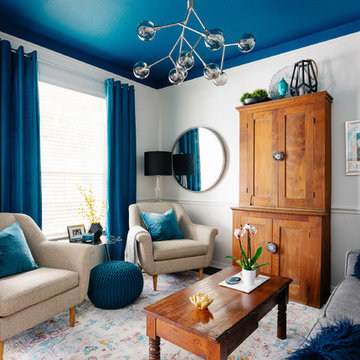
Transitional Living Room
Photography by Colleen Scott Photography
Esempio di un piccolo soggiorno stile marino con pareti bianche, parquet scuro, nessun camino e tappeto
Esempio di un piccolo soggiorno stile marino con pareti bianche, parquet scuro, nessun camino e tappeto
Soggiorni piccoli con pareti bianche - Foto e idee per arredare
4