Soggiorni piccoli arancioni - Foto e idee per arredare
Filtra anche per:
Budget
Ordina per:Popolari oggi
61 - 80 di 559 foto
1 di 3
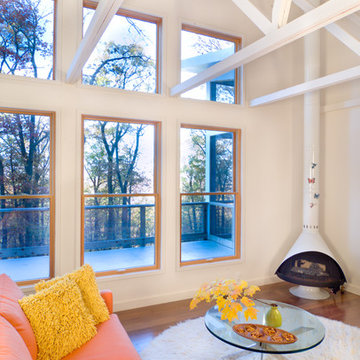
Nathan Webb, AIA
Foto di un piccolo soggiorno minimal con pareti bianche, pavimento in legno massello medio e camino sospeso
Foto di un piccolo soggiorno minimal con pareti bianche, pavimento in legno massello medio e camino sospeso
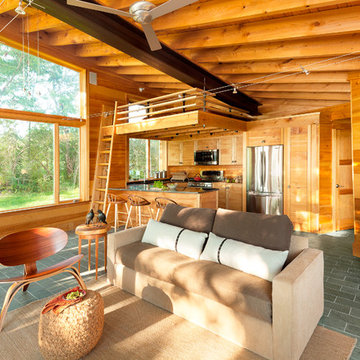
Trent Bell
Idee per un piccolo soggiorno rustico aperto con stufa a legna, pavimento grigio e pavimento in ardesia
Idee per un piccolo soggiorno rustico aperto con stufa a legna, pavimento grigio e pavimento in ardesia
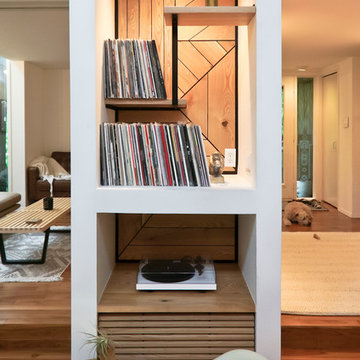
This built-in was a small part of a project that coincided with some modern hand railing and ladders.
We played around with some interesting lines through the design process.
The result was this geometric abstraction design back panel (all built in reclaimed Ash) meant to draw attention to a space that could have been stark.
The objective of this design also needed to be functional.
We incorporated a tiered offset reclaimed Ash shelf unit that allows the light to fall through and tastefully illuminate the records.
The slatted feature below is a cover panel for the lower space housing electronic (i.e. router, external hard drive…).
Its built with 3/4″ reclaimed Ash slats resting in laser cut slots in the steel rails.
The space allocation between each slat allows for air movement for the electronics.
2016 © Ray Chan Photo, All Rights Reserved
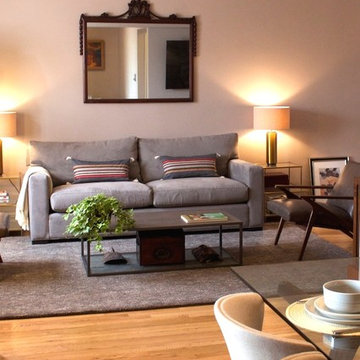
Franck Hodelin Copyright 2014
Ispirazione per un piccolo soggiorno contemporaneo aperto con pareti grigie, parquet chiaro e TV a parete
Ispirazione per un piccolo soggiorno contemporaneo aperto con pareti grigie, parquet chiaro e TV a parete
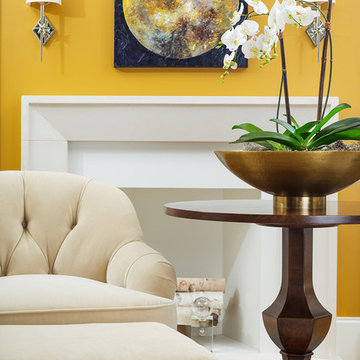
Foto di un piccolo soggiorno tradizionale aperto con sala formale, pareti gialle, moquette, camino classico, nessuna TV e pavimento beige
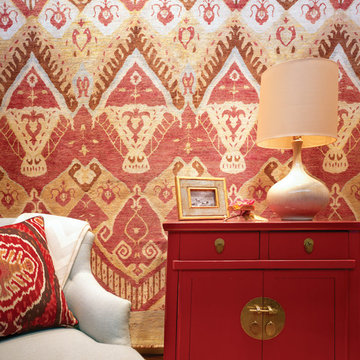
Bright red will be your statement. This vignette could be translated to a living room, office or hallway design.
Foto di un piccolo soggiorno design
Foto di un piccolo soggiorno design
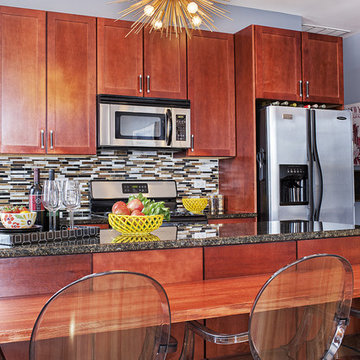
Inquire About Our Design Services
This homeowner loved color. In order to bring in more color, I ditched her yellow and orange walls by painting the room gray, with charcoal trim. I often tell folks in order to pump up the color, we have to bring down the backdrop, and Lori’s condo was my case in point.
And then we proceeded with construction. Yep, construction. I had to figure out a way around the awkward floor plan, and where to put that TV. We decided to rebuild her fireplace to house her TV - it was great way to utilize the unused space.
Marcel Page
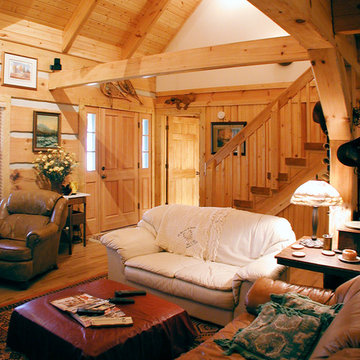
Log cabin great room
Idee per un piccolo soggiorno stile rurale aperto con pavimento in legno massello medio, camino classico, cornice del camino in pietra e nessuna TV
Idee per un piccolo soggiorno stile rurale aperto con pavimento in legno massello medio, camino classico, cornice del camino in pietra e nessuna TV
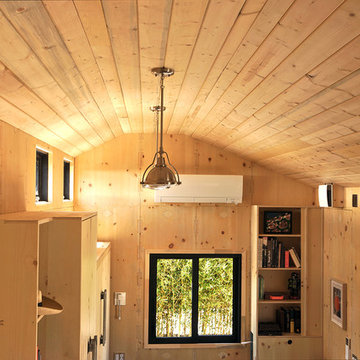
Looking down from the small loft in the SaltBox Tiny House
Immagine di un piccolo soggiorno contemporaneo
Immagine di un piccolo soggiorno contemporaneo
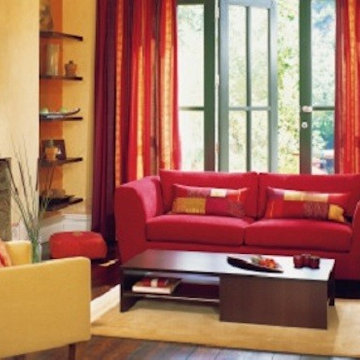
Esempio di un piccolo soggiorno aperto con sala formale, pareti gialle, parquet scuro e camino classico

Construction d'une maison individuelle au style contemporain.
La pièce de vie au volume généreux se prolonge sur une agréable terrasse ensoleillée...
Construction d'une maison individuelle de 101 M²
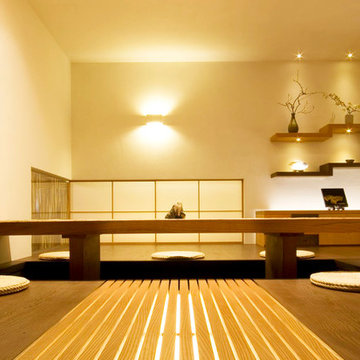
Ispirazione per un piccolo soggiorno etnico chiuso con sala formale, pareti bianche, parquet scuro, nessun camino e nessuna TV
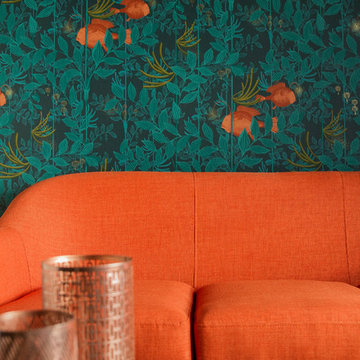
Bénédicte Michelet
Idee per un piccolo soggiorno design chiuso con libreria, pareti blu, parquet chiaro e TV nascosta
Idee per un piccolo soggiorno design chiuso con libreria, pareti blu, parquet chiaro e TV nascosta
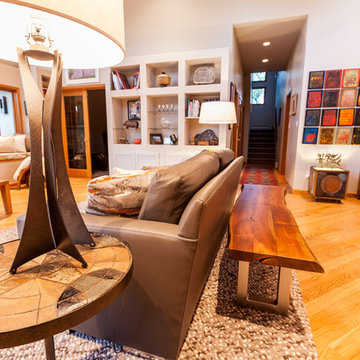
Live edge bench and custom window seat anchor this open concept living room.
Esempio di un piccolo soggiorno boho chic aperto con sala formale, pareti bianche, pavimento in legno massello medio, nessun camino, TV autoportante e pavimento marrone
Esempio di un piccolo soggiorno boho chic aperto con sala formale, pareti bianche, pavimento in legno massello medio, nessun camino, TV autoportante e pavimento marrone
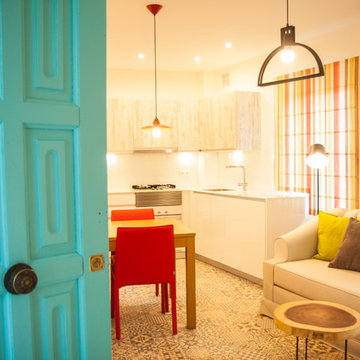
Con sus 60 m2 la vivienda cuenta con un amplio comedor-estar y una cocina abierta.
Gracias a eliminar el tabique que dividía la cocina del salón comedor las tres grandes ventanas se unen creando un espacio luminoso.
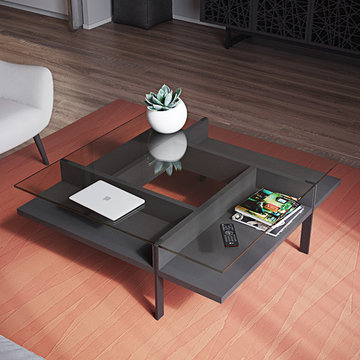
Recliners.LA is a leading distributor of high quality motion, sleeping & reclining furniture and home entertainment furniture. Check out our BDI USA Furniture Collection.
Come visit a showroom in Los Angeles and Orange County today or visit us online at https://goo.gl/7Pbnco. (Recliners.LA)
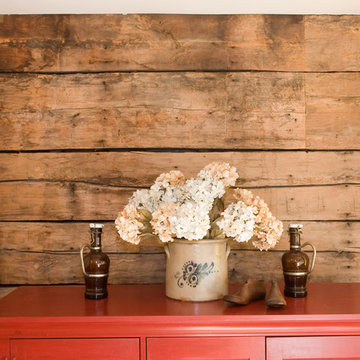
Original log-frame wall in restored 18th-century mill house.
Photographer Carolyn Watson
Boardwalk Builders, Rehoboth Beach, DE
www.boardwalkbuilders.com

Additional Dwelling Unit / Small Great Room
This wonderful accessory dwelling unit provides handsome gray/brown laminate flooring with a calming beige wall color for a bright and airy atmosphere.
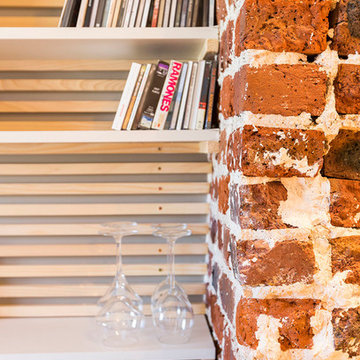
Ici l’enjeu était d’optimiser la surface de la pièce à vivre, mais aussi de faire entrer le soleil dans le salon et d’obtenir une cuisine fonctionnelle, ainsi que de pouvoir manger à table. Un mur comme une partition, avec ses étagères telles des notes de musique sur leur portée, offre un grand espace de rangement modulable.
Photo : Léandre Chéron
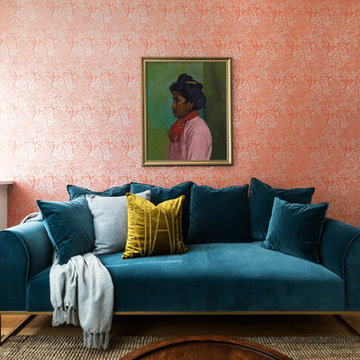
Jacqueline Marquee Photography
Ispirazione per un piccolo soggiorno eclettico con pareti rosse
Ispirazione per un piccolo soggiorno eclettico con pareti rosse
Soggiorni piccoli arancioni - Foto e idee per arredare
4