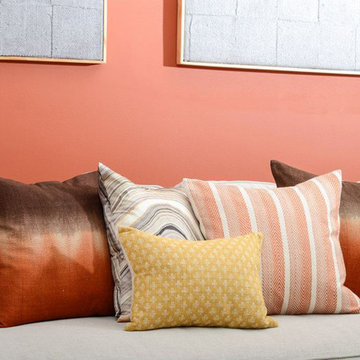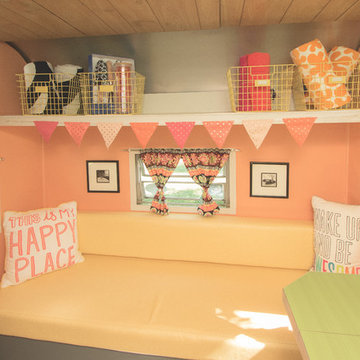Soggiorni piccoli arancioni - Foto e idee per arredare
Filtra anche per:
Budget
Ordina per:Popolari oggi
21 - 40 di 559 foto
1 di 3
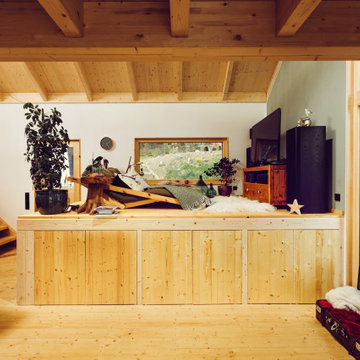
Eine offene Balkenlage, Holz-Aluminiumfenster und ein Holzfußboden sorgen in Kombination mit einem großen Podest aus Holz im Wohnzimmer für eine überaus warme und wohnliche Atmosphäre. Das Podest strukturiert den Wohnbereich und schafft zusätzlichen Stauraum.

In order to make the ceiling higher (original ceilings in this remodel were only 8' tall), we introduced new trusses and created a gently curved vaulted ceiling. Vary cozy.
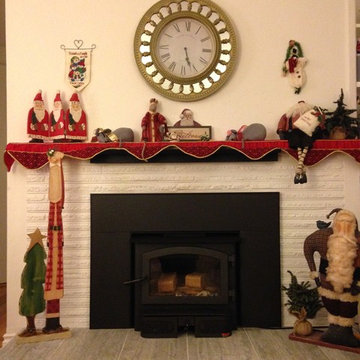
Lopi has managed to produce a wood insert that’s designed to be affordable, good looking and just plain heats. The 1250i wood burning insert is clean, green, efficient and is ideal for smaller homes or for zonal heating needs.

My client was moving from a 5,000 sq ft home into a 1,365 sq ft townhouse. She wanted a clean palate and room for entertaining. The main living space on the first floor has 5 sitting areas, three are shown here. She travels a lot and wanted her art work to be showcased. We kept the overall color scheme black and white to help give the space a modern loft/ art gallery feel. the result was clean and modern without feeling cold. Randal Perry Photography

Idee per un piccolo soggiorno stile rurale chiuso con pareti marroni, pavimento in legno massello medio, nessun camino e TV a parete
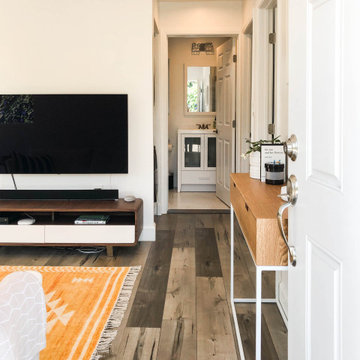
Culver City, CA - Additional Dwelling Unit
Entry way to the small Great Room, looking down the hallway to the Bathroom area.
Idee per un piccolo soggiorno scandinavo aperto con sala formale, pareti bianche, pavimento in legno massello medio, nessun camino, pavimento marrone e TV autoportante
Idee per un piccolo soggiorno scandinavo aperto con sala formale, pareti bianche, pavimento in legno massello medio, nessun camino, pavimento marrone e TV autoportante
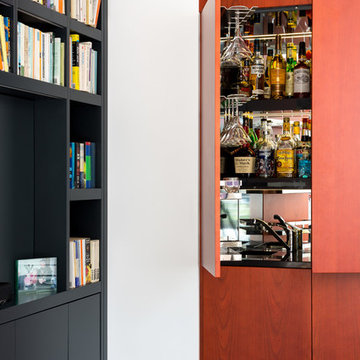
Photo Credit - Andrew Beasley
Ispirazione per un piccolo soggiorno design chiuso con angolo bar e pareti bianche
Ispirazione per un piccolo soggiorno design chiuso con angolo bar e pareti bianche
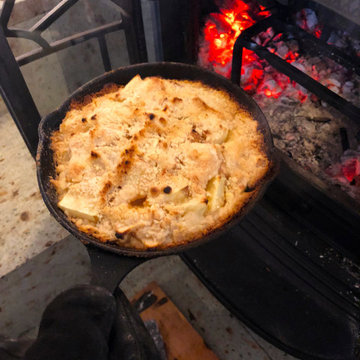
薪ストーブの炉内で料理ができます。
炉内にスタンドを入れ、その上にスキレットを乗せて焼きます。
炉内は300℃前後、電気・ガスストーブ(約200℃)よりも高温なので、短時間でできます。
おウチにいながら、キャンプ気分を味わえます。
Foto di un piccolo soggiorno chiuso con angolo bar, pareti bianche, stufa a legna, cornice del camino in pietra, nessuna TV e pavimento bianco
Foto di un piccolo soggiorno chiuso con angolo bar, pareti bianche, stufa a legna, cornice del camino in pietra, nessuna TV e pavimento bianco

This three-story vacation home for a family of ski enthusiasts features 5 bedrooms and a six-bed bunk room, 5 1/2 bathrooms, kitchen, dining room, great room, 2 wet bars, great room, exercise room, basement game room, office, mud room, ski work room, decks, stone patio with sunken hot tub, garage, and elevator.
The home sits into an extremely steep, half-acre lot that shares a property line with a ski resort and allows for ski-in, ski-out access to the mountain’s 61 trails. This unique location and challenging terrain informed the home’s siting, footprint, program, design, interior design, finishes, and custom made furniture.
Credit: Samyn-D'Elia Architects
Project designed by Franconia interior designer Randy Trainor. She also serves the New Hampshire Ski Country, Lake Regions and Coast, including Lincoln, North Conway, and Bartlett.
For more about Randy Trainor, click here: https://crtinteriors.com/
To learn more about this project, click here: https://crtinteriors.com/ski-country-chic/

Photo by Bozeman Daily Chronicle - Adrian Sanchez-Gonzales
*Plenty of rooms under the eaves for 2 sectional pieces doubling as twin beds
* One sectional piece doubles as headboard for a (hidden King size bed).
* Storage chests double as coffee tables.
* Laminate floors

This simple, straw-bale volume opens to a south-facing terrace, connecting it to the forest glade, and a more intimate queen bed sized sleeping bay.
© Eric Millette Photography
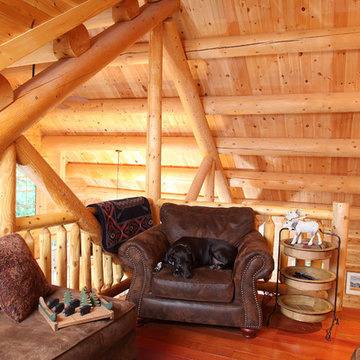
home by: Katahdin Cedar Log Homes
photos by: F & E Schmidt Photography
Ispirazione per un piccolo soggiorno rustico stile loft con pavimento in legno massello medio
Ispirazione per un piccolo soggiorno rustico stile loft con pavimento in legno massello medio

Владимир Бурцев - фото
Idee per un piccolo soggiorno bohémian con pareti grigie, pavimento in vinile e stufa a legna
Idee per un piccolo soggiorno bohémian con pareti grigie, pavimento in vinile e stufa a legna
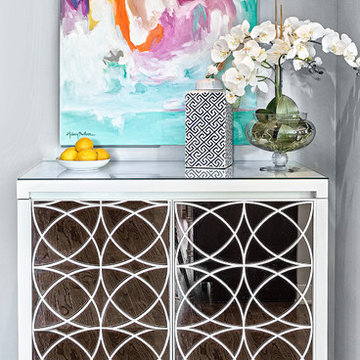
This stunning bar houses all of the essentials for a wonderful party.
Immagine di un piccolo soggiorno tradizionale aperto con sala formale, pavimento in legno massello medio, nessuna TV e pavimento marrone
Immagine di un piccolo soggiorno tradizionale aperto con sala formale, pavimento in legno massello medio, nessuna TV e pavimento marrone
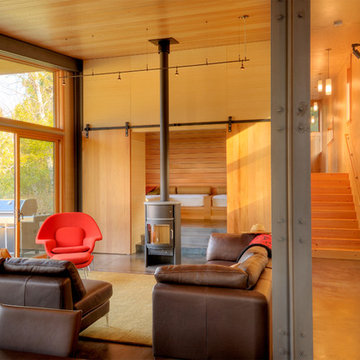
The great room features the "nest" that serves as a reading and relaxing nook plus extra sleeping space
photo by Ben Benschneider
Esempio di un piccolo soggiorno design chiuso con pareti beige, stufa a legna, sala formale, cornice del camino in metallo e nessuna TV
Esempio di un piccolo soggiorno design chiuso con pareti beige, stufa a legna, sala formale, cornice del camino in metallo e nessuna TV

Living room looking towards the North Cascades.
Image by Steve Brousseau
Immagine di un piccolo soggiorno industriale aperto con pareti bianche, pavimento in cemento, stufa a legna, pavimento grigio e cornice del camino in intonaco
Immagine di un piccolo soggiorno industriale aperto con pareti bianche, pavimento in cemento, stufa a legna, pavimento grigio e cornice del camino in intonaco
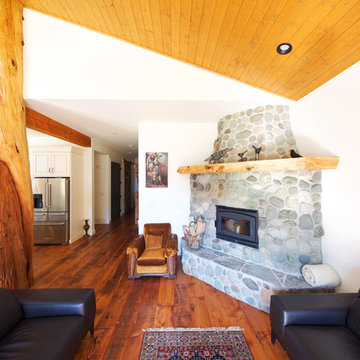
There are many key features in this rustic home but in the living room, the fireplace and custom stone surround take center stage. The live edge wood mantel ties to the T&G ceiling and reclaimed wood flooring. Each stone was carefully picked for size and placement to create a seemingly effortless fireplace surround straight from mother nature.
Photo by: Brice Ferre
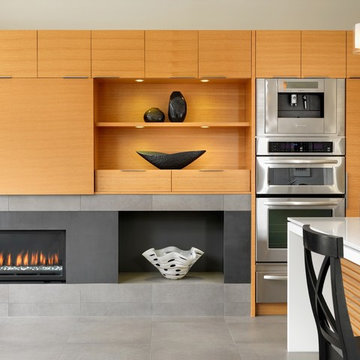
Vince Klassen
Idee per un piccolo soggiorno contemporaneo aperto con pareti beige, pavimento in gres porcellanato, camino lineare Ribbon, cornice del camino in metallo e parete attrezzata
Idee per un piccolo soggiorno contemporaneo aperto con pareti beige, pavimento in gres porcellanato, camino lineare Ribbon, cornice del camino in metallo e parete attrezzata
Soggiorni piccoli arancioni - Foto e idee per arredare
2
