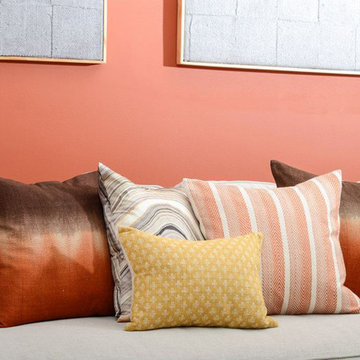Soggiorni piccoli arancioni - Foto e idee per arredare
Filtra anche per:
Budget
Ordina per:Popolari oggi
101 - 120 di 559 foto
1 di 3
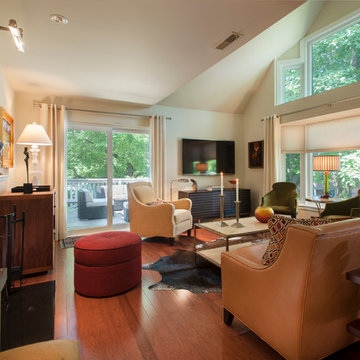
A Philadelphia suburban Main Line bi-level condo is home to a contemporary collection of art and furnishings. The light filled neutral space is warm and inviting and serves as a backdrop to showcase this couple’s growing art collection. Great use of color for accents, custom furniture and an eclectic mix of furnishings add interest and texture to the space. Nestled in the trees, this suburban home feels like it’s in the country while just a short distance to the city.
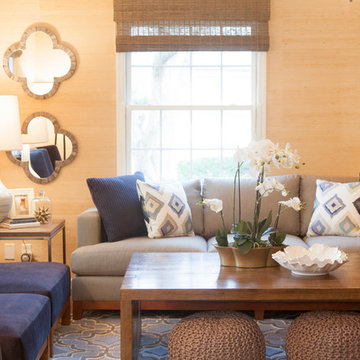
Casual, family-friendly modern living room with emphasis on natural and textural elements. Upholstery by Lee Industries. Interior Design & Custom Artwork by Emily Hughes. Photography by Jaimy Ellis.
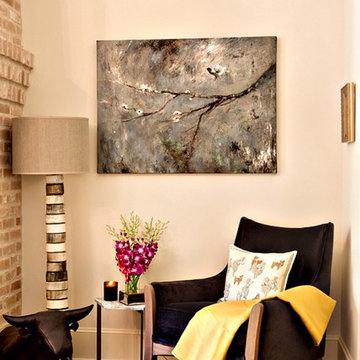
Idee per un piccolo soggiorno design con pavimento in legno massello medio e nessun camino

Владимир Бурцев - фото
Idee per un piccolo soggiorno bohémian con pareti grigie, pavimento in vinile e stufa a legna
Idee per un piccolo soggiorno bohémian con pareti grigie, pavimento in vinile e stufa a legna
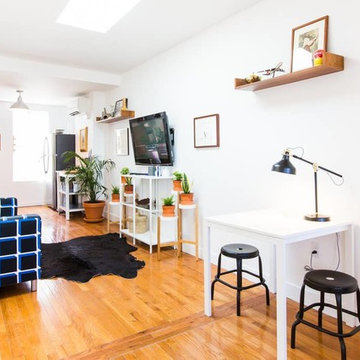
A clean, ample workspace is essential in any Airbnb rental. We used a simple white table and stools to accommodate both surfing the web and sharing dinner at home. A wall-mounted TV with streaming channels sits in the background, across from a fun, black, blue and white plaid loveseat and black cowhide rug.
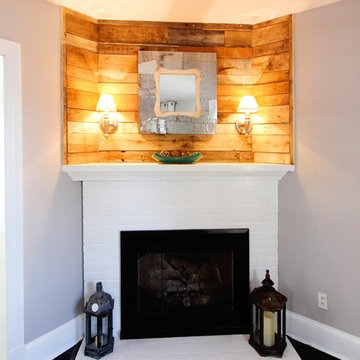
Foto di un piccolo soggiorno rustico con pareti grigie, parquet scuro, camino ad angolo e cornice del camino in mattoni
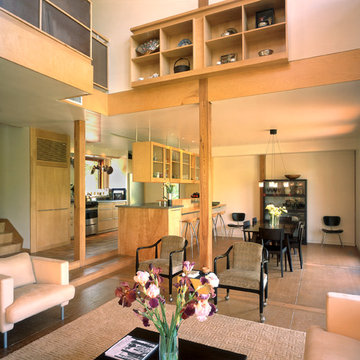
An open floor plan both horizontal (with common living, dining and kitchen) and vertical (balcony above) enhances the family community. Photo: Prakash Patel

Idee per un piccolo soggiorno stile rurale chiuso con pareti marroni, pavimento in legno massello medio, nessun camino e TV a parete
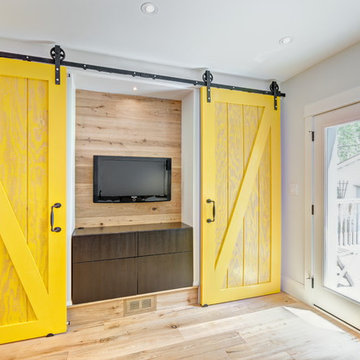
Bright yellow Barn doors flank the media unit.
Ispirazione per un piccolo soggiorno classico aperto con pareti beige, parquet chiaro, TV a parete e pavimento beige
Ispirazione per un piccolo soggiorno classico aperto con pareti beige, parquet chiaro, TV a parete e pavimento beige
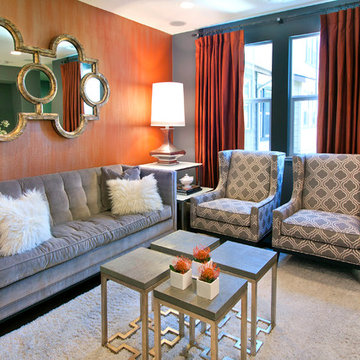
Soft seating, movable tables & a lamp with attitude allows our clients to watch TV, catch up on the day events, or sip on their favorite martini.
(Photo by: Manning Magic)
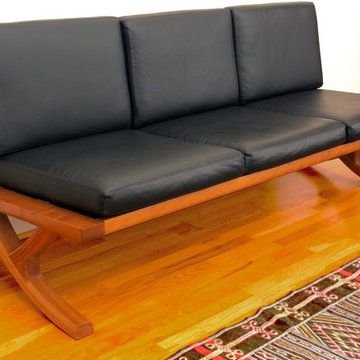
Custom bent-wood sofa in cherry with black leather and spring suspension.
Esempio di un piccolo soggiorno moderno
Esempio di un piccolo soggiorno moderno

The clients had an unused swimming pool room which doubled up as a gym. They wanted a complete overhaul of the room to create a sports bar/games room. We wanted to create a space that felt like a London members club, dark and atmospheric. We opted for dark navy panelled walls and wallpapered ceiling. A beautiful black parquet floor was installed. Lighting was key in this space. We created a large neon sign as the focal point and added striking Buster and Punch pendant lights to create a visual room divider. The result was a room the clients are proud to say is "instagramable"

This three-story vacation home for a family of ski enthusiasts features 5 bedrooms and a six-bed bunk room, 5 1/2 bathrooms, kitchen, dining room, great room, 2 wet bars, great room, exercise room, basement game room, office, mud room, ski work room, decks, stone patio with sunken hot tub, garage, and elevator.
The home sits into an extremely steep, half-acre lot that shares a property line with a ski resort and allows for ski-in, ski-out access to the mountain’s 61 trails. This unique location and challenging terrain informed the home’s siting, footprint, program, design, interior design, finishes, and custom made furniture.
Credit: Samyn-D'Elia Architects
Project designed by Franconia interior designer Randy Trainor. She also serves the New Hampshire Ski Country, Lake Regions and Coast, including Lincoln, North Conway, and Bartlett.
For more about Randy Trainor, click here: https://crtinteriors.com/
To learn more about this project, click here: https://crtinteriors.com/ski-country-chic/
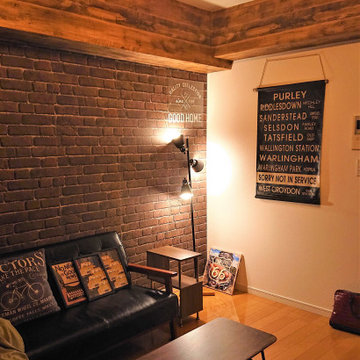
壁:クロス仕上げ
梁:クロス仕上げ
家具コーディネート
Immagine di un piccolo soggiorno industriale chiuso con TV autoportante
Immagine di un piccolo soggiorno industriale chiuso con TV autoportante
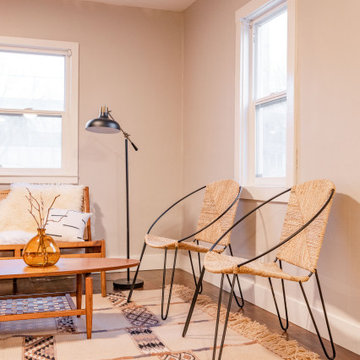
Idee per un piccolo soggiorno scandinavo aperto con pareti beige e pavimento multicolore
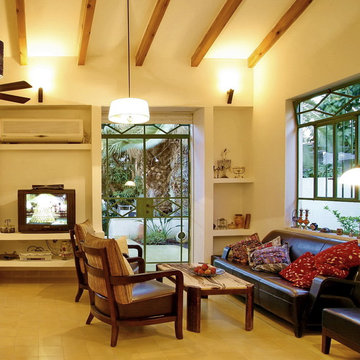
In this part, we uncovered the old wooden beams of the ceiling. This is the living room, small but very cozy. We used green steel windows, which are an ornament to the house – both inside and out, and also serve as protection against thieves.
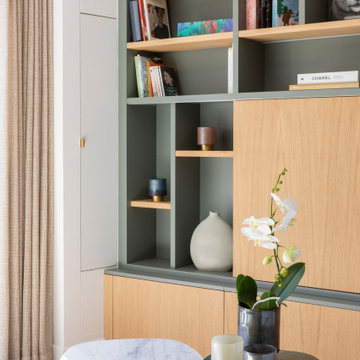
Bibliothèque sur mesure en laque et chêne. Nous avons choisi le vert Smoke Green de Farrow and Ball. Les panneaux centraux cachent la télé. Le graphisme a été particulièrement soigné. Les meubles bas permettent de dissimuler tout les aspects techniques.
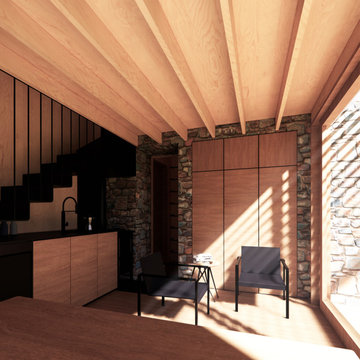
Approved Stargazing Eco Cabin - Under Construction
Ispirazione per un piccolo soggiorno minimal stile loft con parquet chiaro, stufa a legna, nessuna TV, soffitto in legno e pareti in legno
Ispirazione per un piccolo soggiorno minimal stile loft con parquet chiaro, stufa a legna, nessuna TV, soffitto in legno e pareti in legno
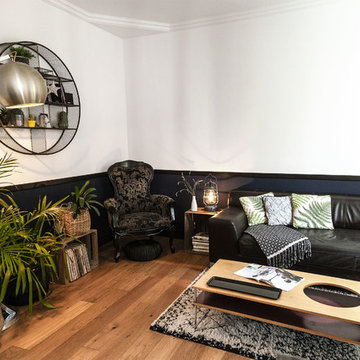
création d'une pièce à vivre de 35m2 comprenant cuisine, salle à manger, salon, espace bureau et entrée. Le coin salon a été repeint dans des tons blanc et bleu nuit, une cymaise noire vient marquer le contraste. Le parquet en chêne réchauffe l'ambiance. Le mobilier est un mix and match de style vintage et industriel
Soggiorni piccoli arancioni - Foto e idee per arredare
6
